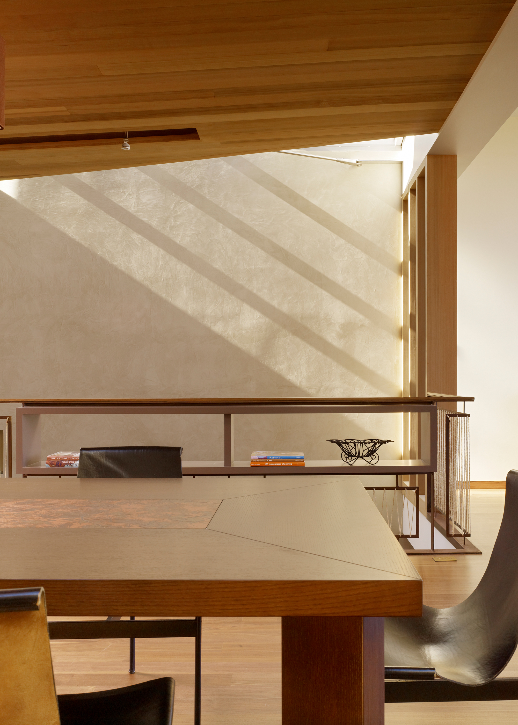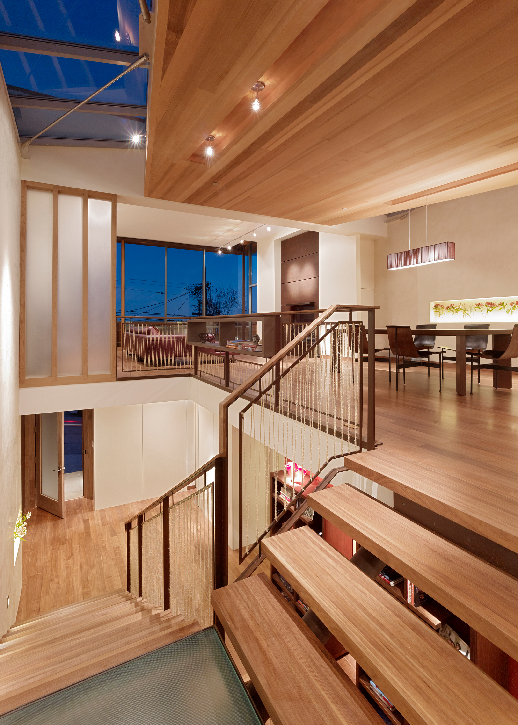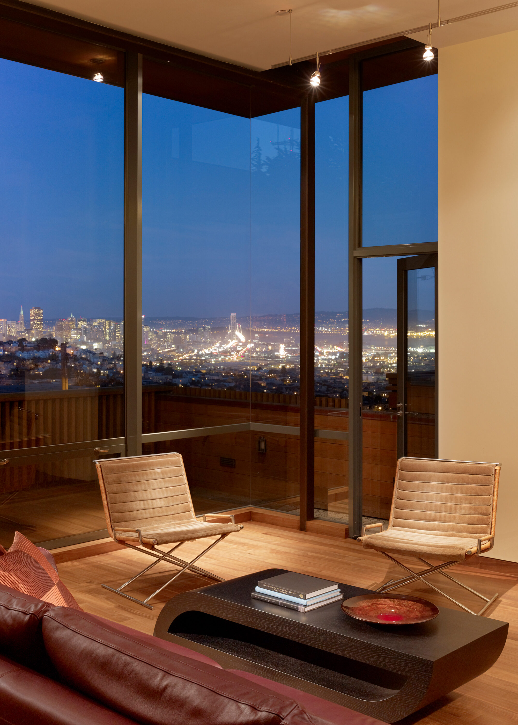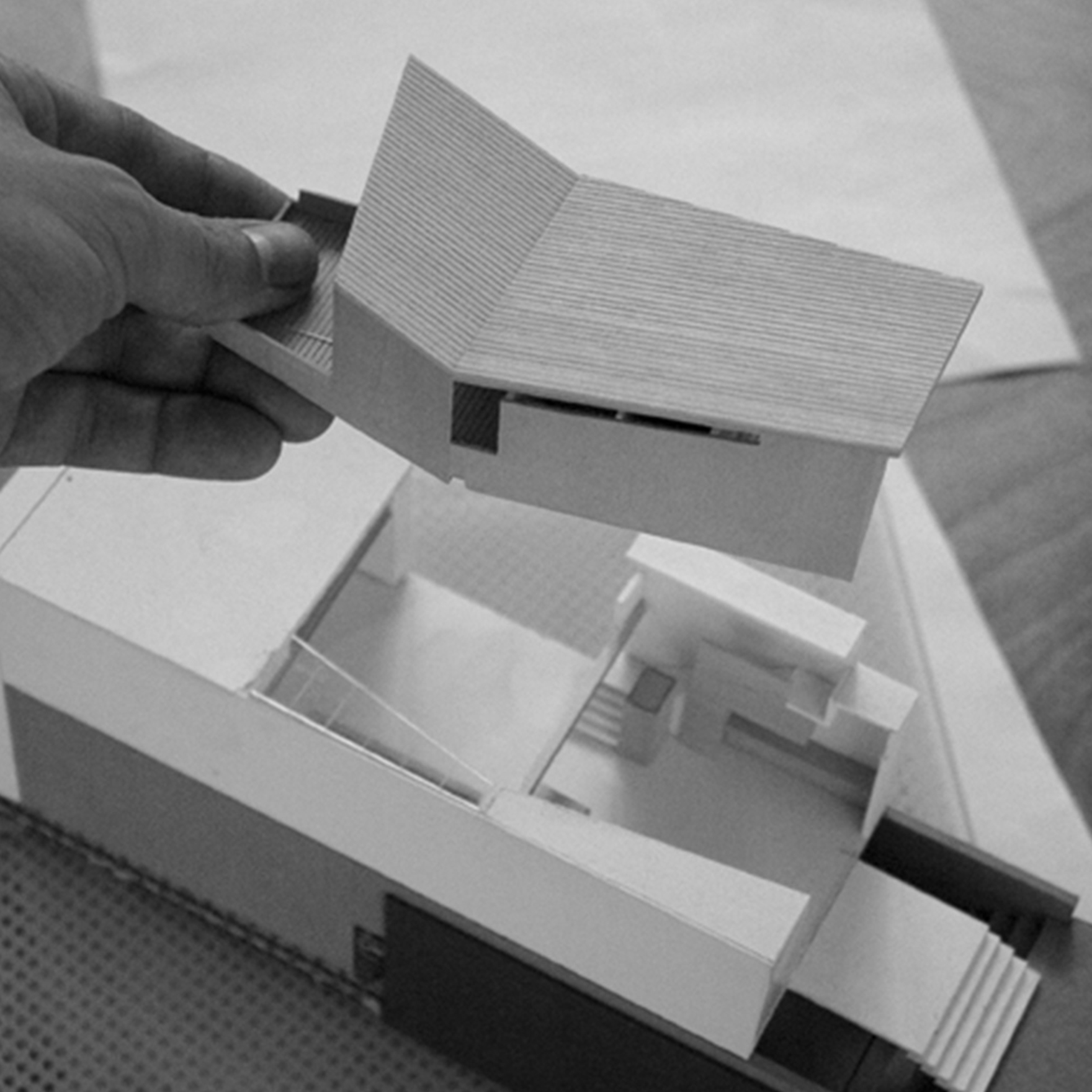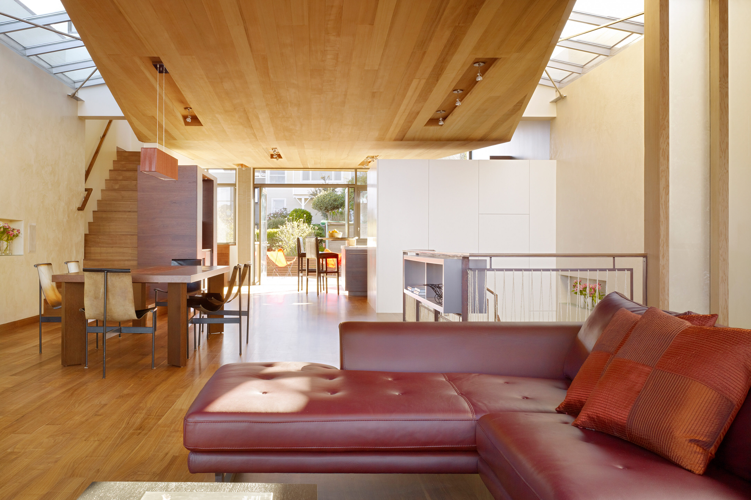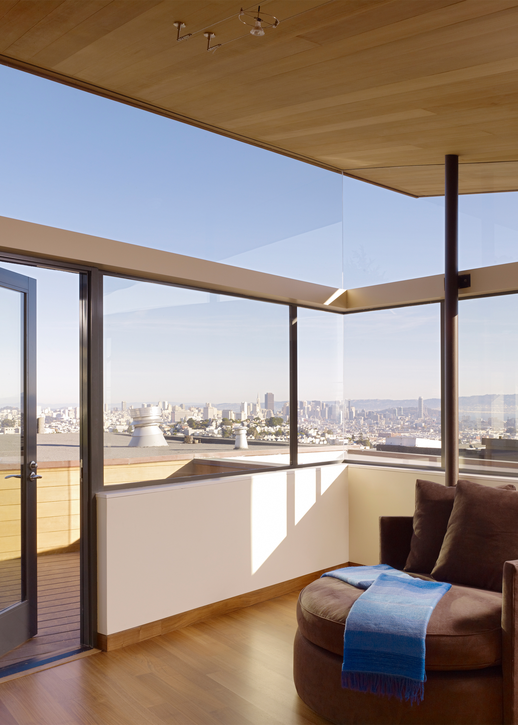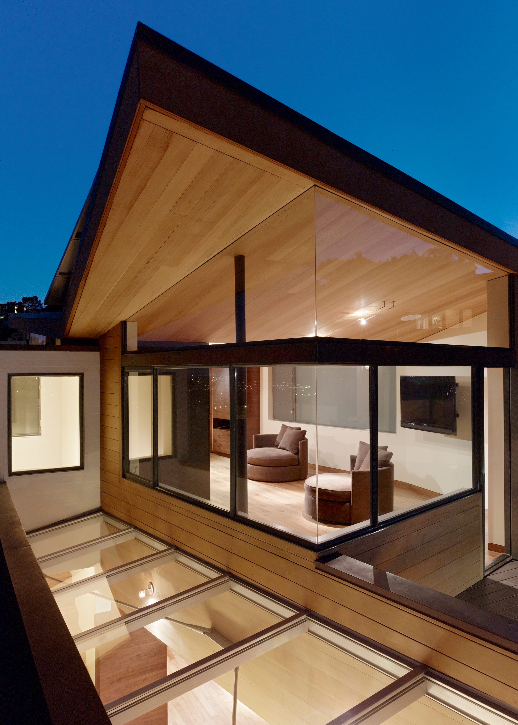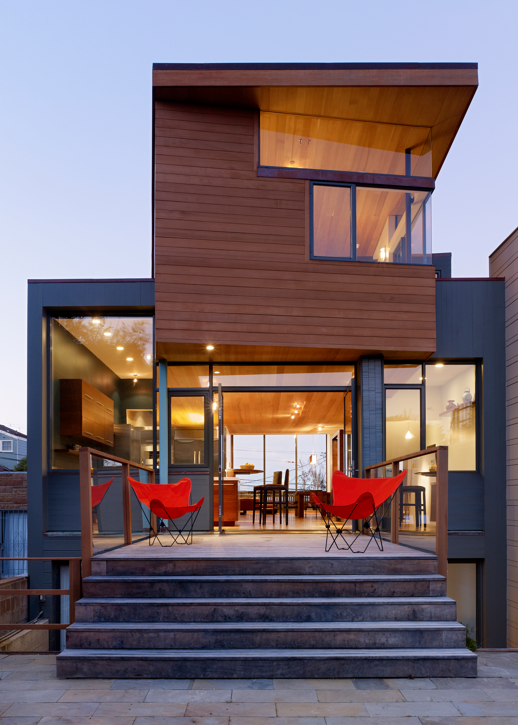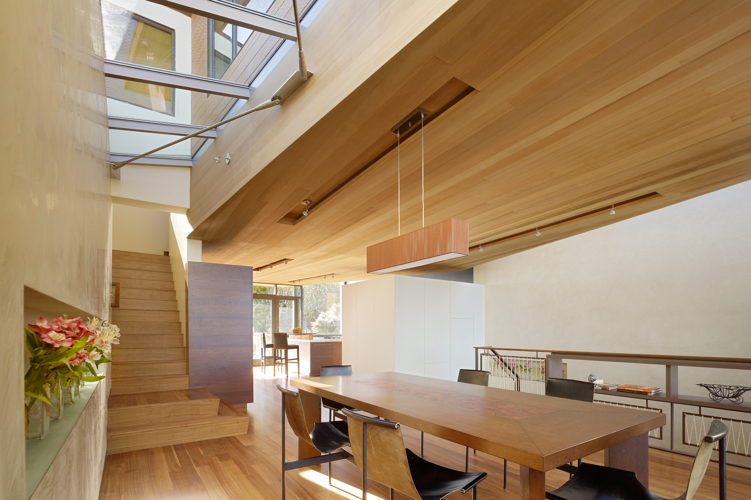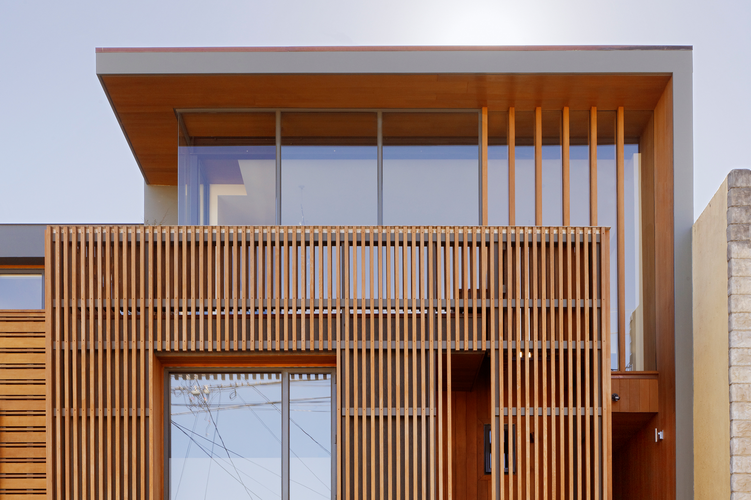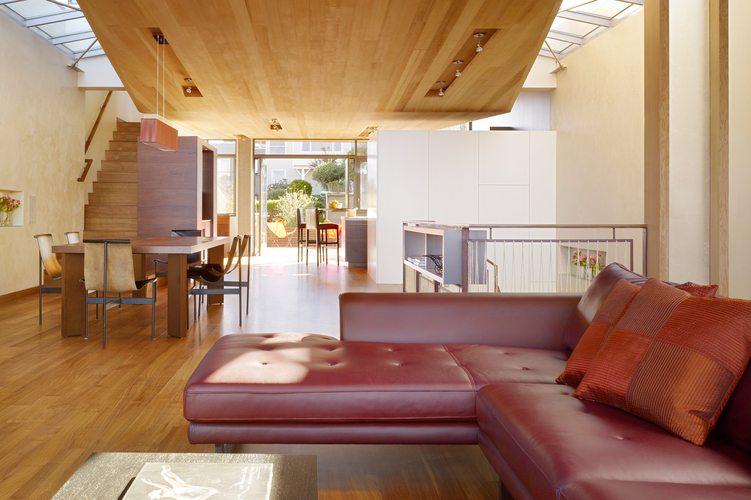The Vessel
Two floors are added atop a 1949 row-house to accommodate an active family in flowing, informal living space. The existing house is stretched back into the slope of the hill establishing a podium of bedrooms and service areas. Its façade is wrapped in a veil of cedar pickets. Above, the open living area with glass at both ends accesses the garden and panoramic views. Like a ship in a bottle, the facetted cedar master suite is suspended overhead between skylights that bring sun-light deep into the center of the home.
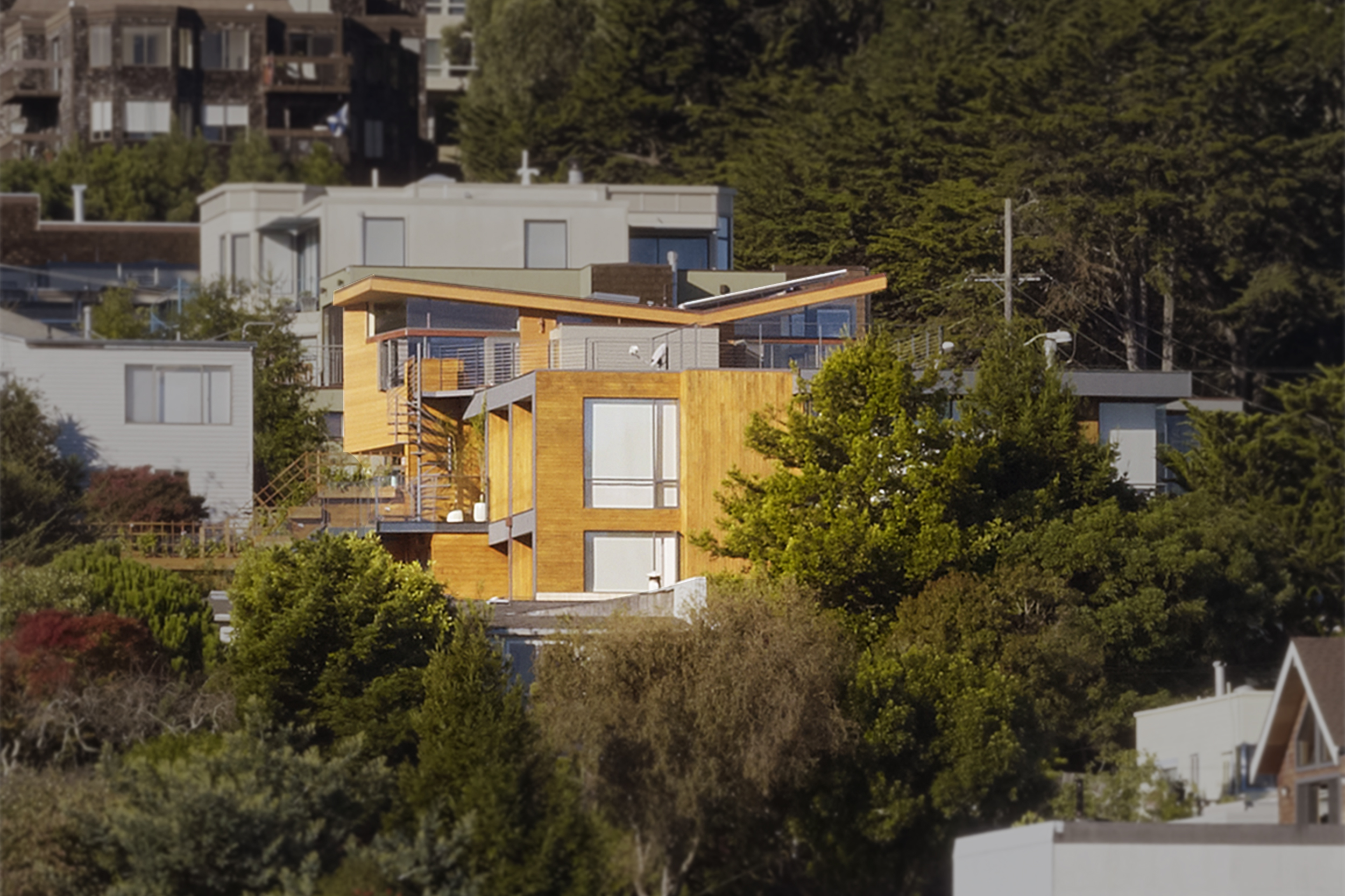
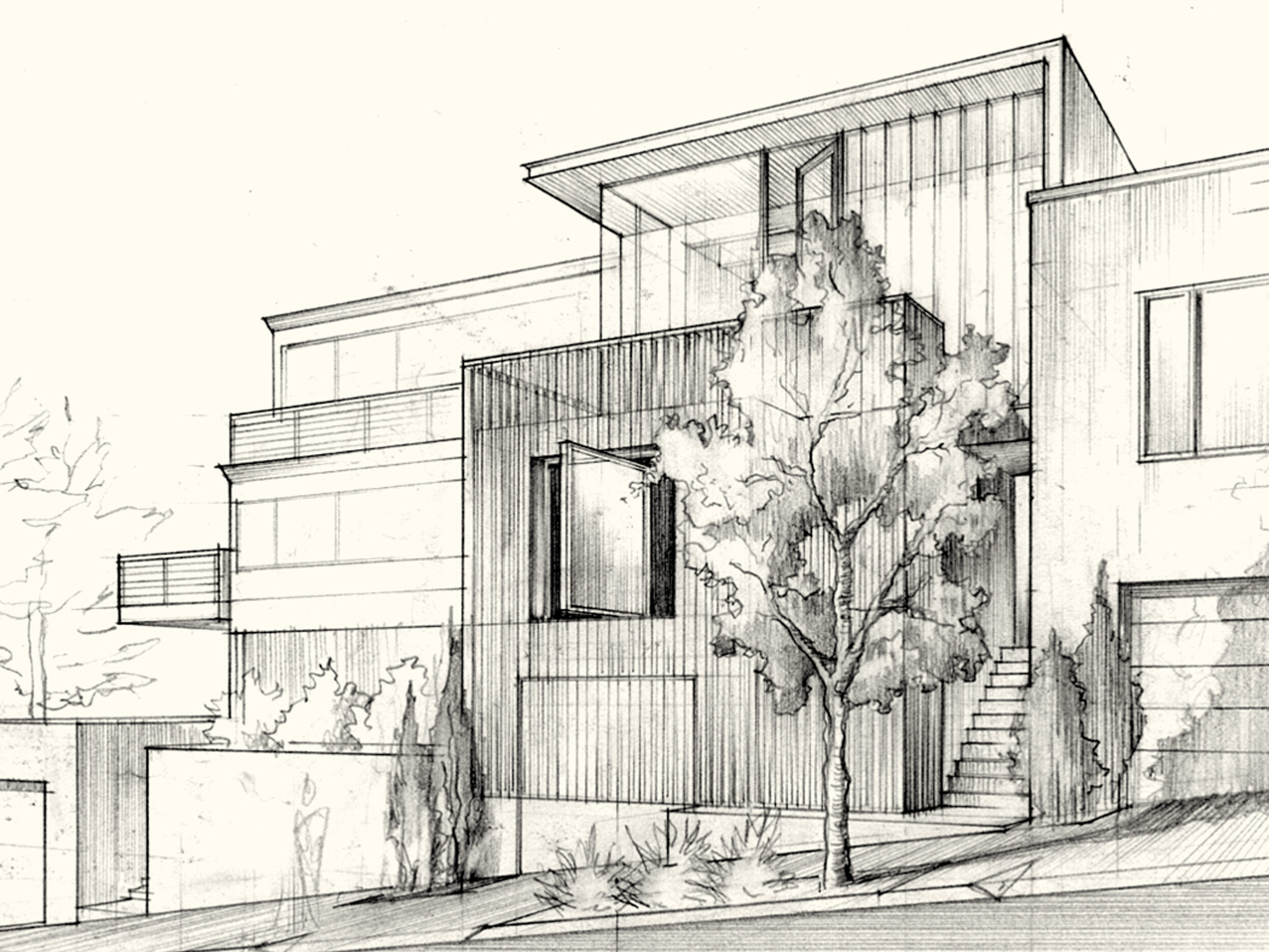
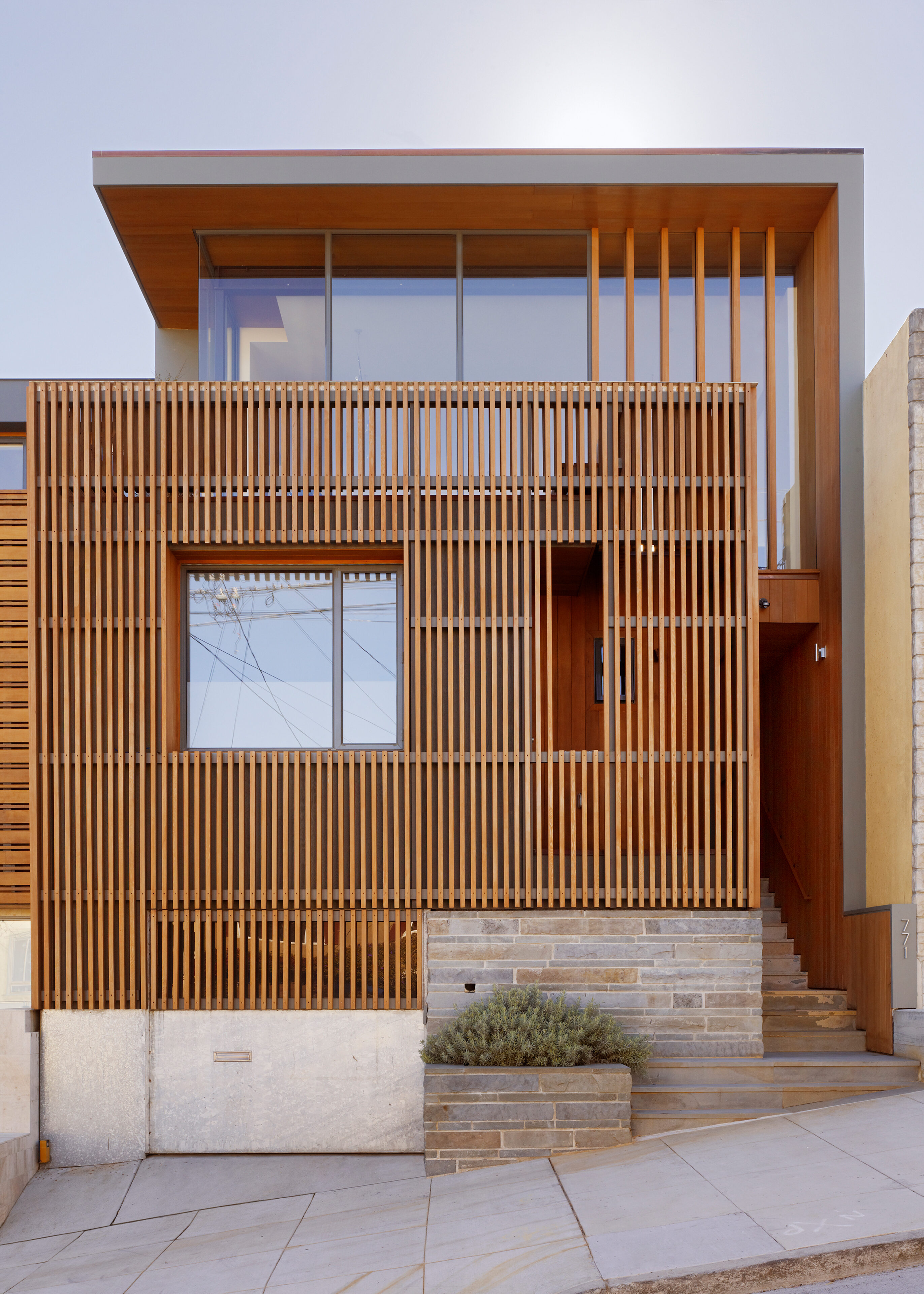
The screen of cedar pickets adds privacy to a balcony and cloaks a window into the garage.
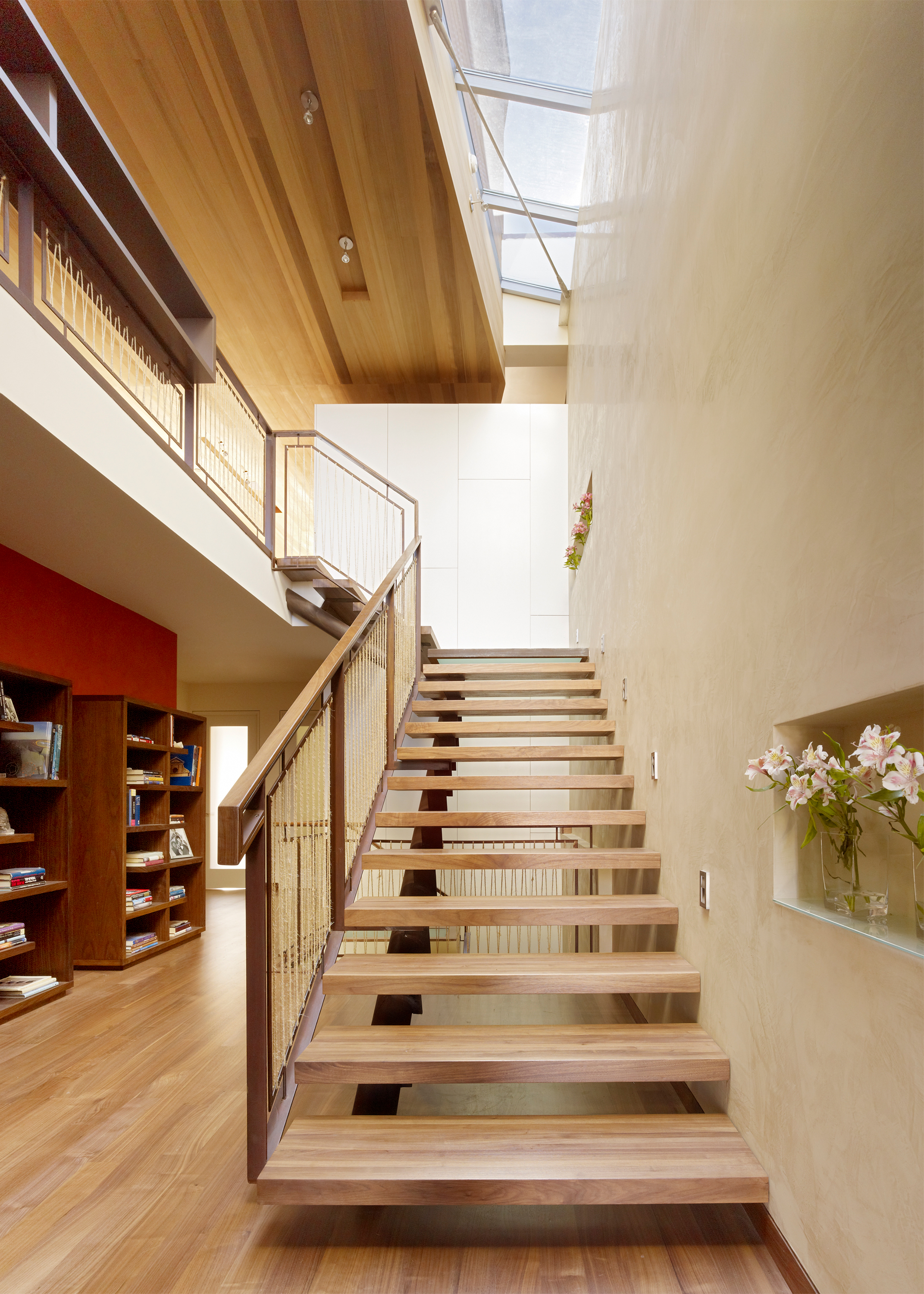
Just inside the front door, light pours from a skylight positioned between a venetian plaster wall and the volume of the bedroom suite above. Wood and rope are a counterpoint to welded steel on the stair.
