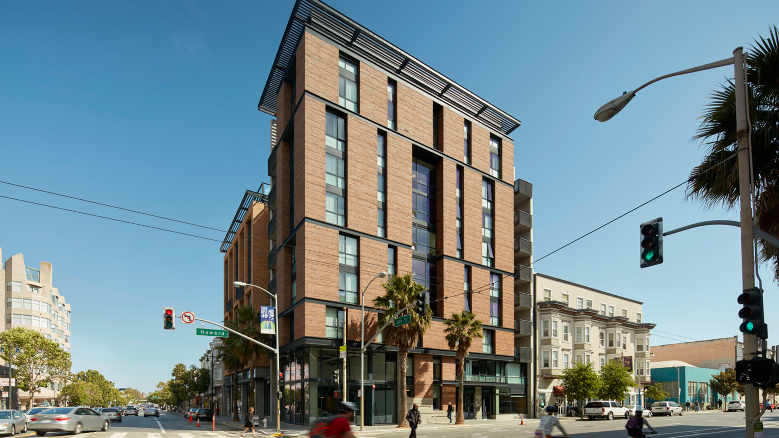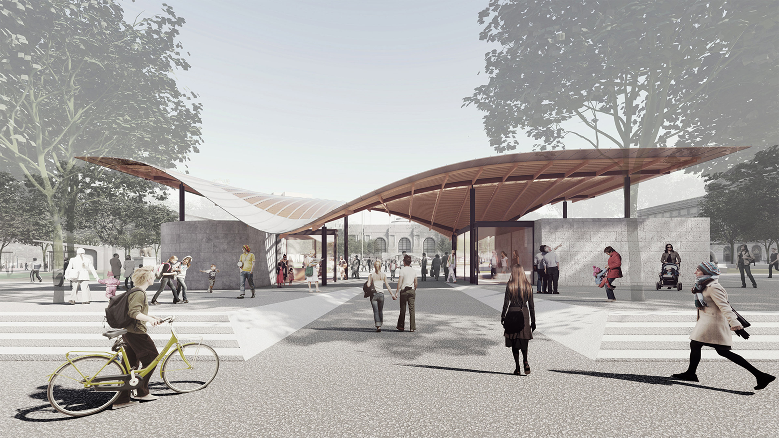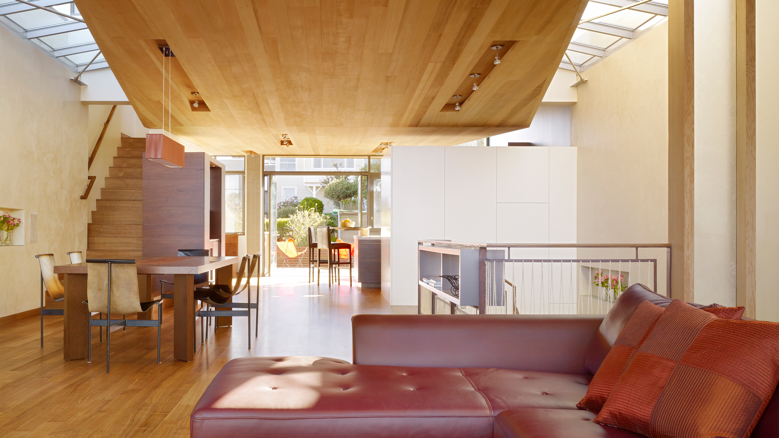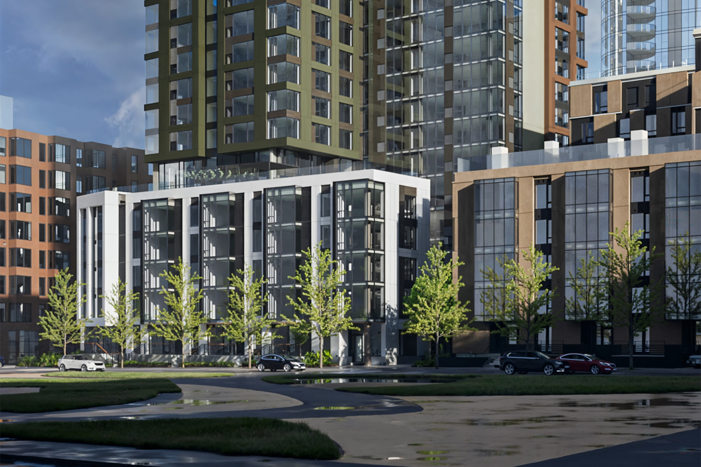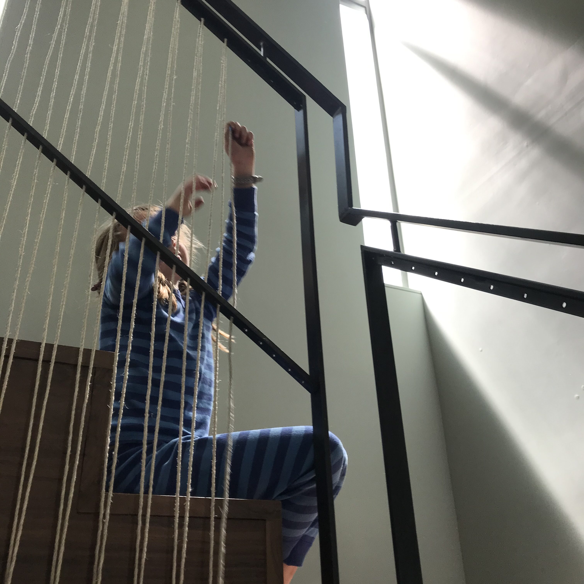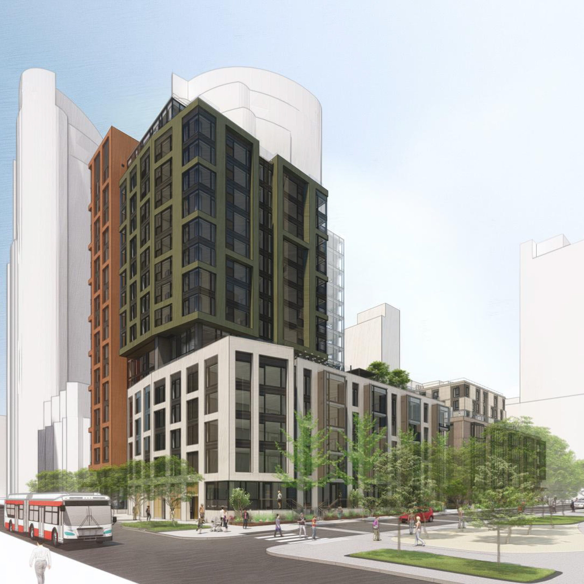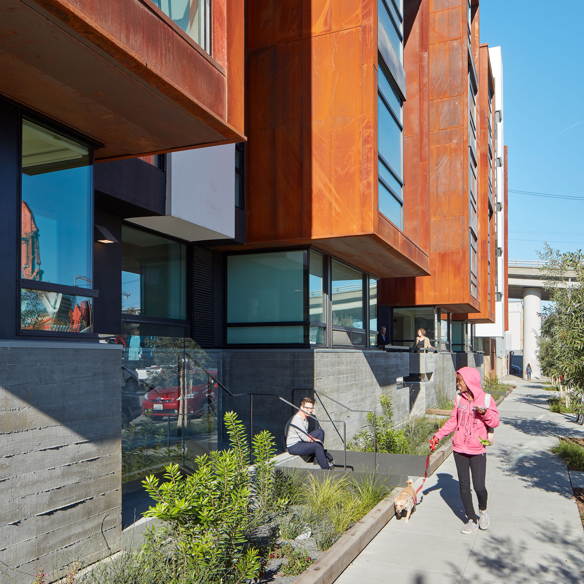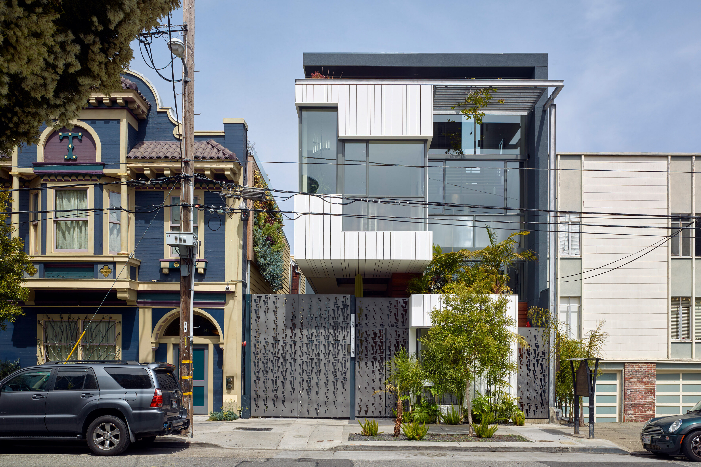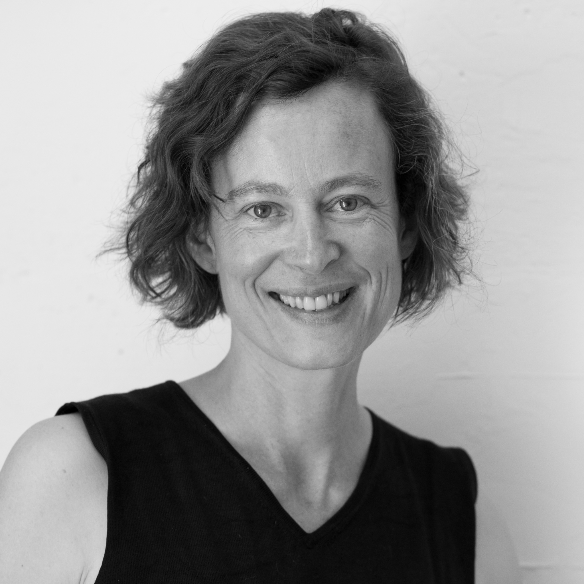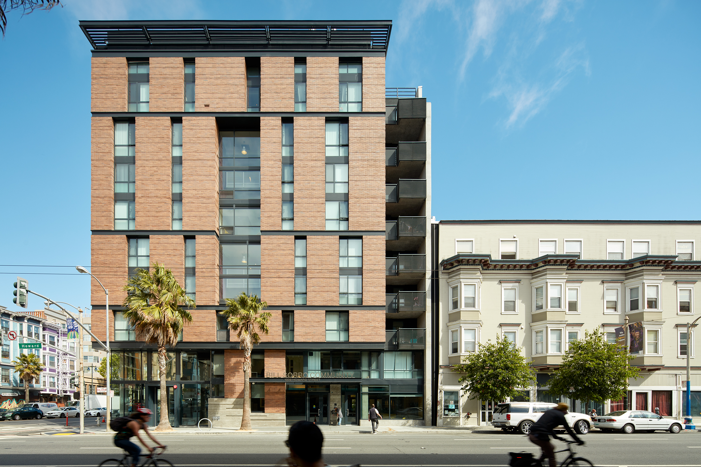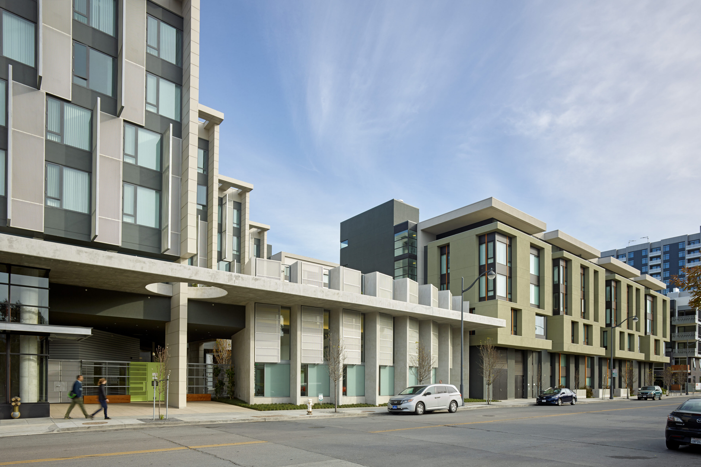Last Chicago post (for now):
You’ve seen this in photos and drawings a million times before, but it literally takes your breath away when you come upon it in the flesh (in our case, unexpectedly while hunting for caffeine on Thanksgiving day). The Robie House must have blown people’s minds back in 1910.
#franklloydwright #dreamhouse ##modernarchitecture #prairiestyle #midcenturymodern #modernism #interiorarchitecture #midcenturymodernfurniture #lumious #laboratoryarchitecture #experimentalarchitecture #architecturelovers
Like a 70-story Aalto vase, Lake Point Tower’s beguiling figure is still the only high-rise east of Lake Shore Drive. Proof that if you do something outrageous enough, they’ll pass a law and yours will be the only one. Forever.
(There’s another notable, smaller, example in town that shall go unmentioned…)
The podium base is grim unfortunately (reflects the bereft nature of its location when originally built, pic 6 from 1970), but could be remedied as it now contains retail and amenities. That would be a sweet design project…
Lake Point Tower, 1968. Schipporeit & Heinrich were the architects and former students of #miesvanderrohe
#midcenturymodernarchitecture #midcenturymodern #highrise #designinspᴏ #architecturelovers #dreamhomes #glassandsteel #chicagomodern #urbanarchitecture #urbandesign
Wright only built two towers (though he designed many), and we got to visit one! the Johnson Wax HQ.
Wright’s radical approach grew from a pivotal constraint: his failure to convince the company to move to bucolic surroundings where his buildings could commune with nature. Instead, he conceived the opposite: an interior focused architecture with spaces as serene gardens of structure and light with no views out.
And like all things Wright, the follow-through is dialed up to eleven: the great work room, the tower structure, and furniture (which is quite comfortable), all share the same rounded, cantilevered DNA. Lily-pad columns march everywhere – like the brooms in the sorcerer’s apprentice - growing from squat to monumental with the largest buried underground as the tower’s foundation. Stacked Pyrex glass tubing gathers spaces in bands of refracted light. We weren’t allowed to take interior photos so Bill Zbaren’s @zbaren image of the great workroom (pics 8&9), is included.
The research tower’s 14 floors cantilever from a narrow core and are grouped in 7 pairs alternating circle and square to create double-height luminous lab lofts.
#franklloydwright #modernarchitecture #midcenturymodern #modernism #interiorarchitecture #midcenturymodernfurniture #lumious #highrise #laboratoryarchitecture #experimentalarchitecture #architecturelovers
