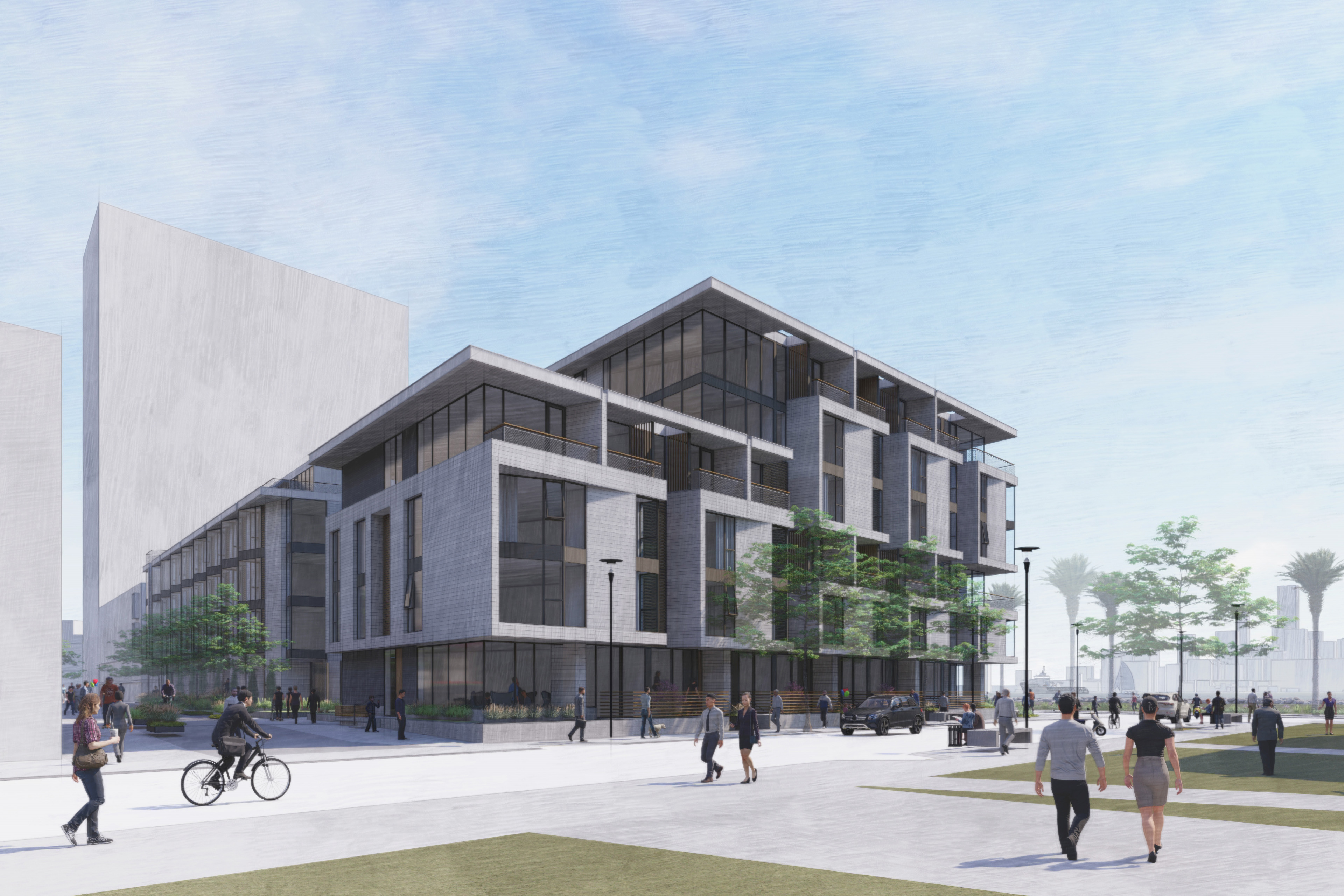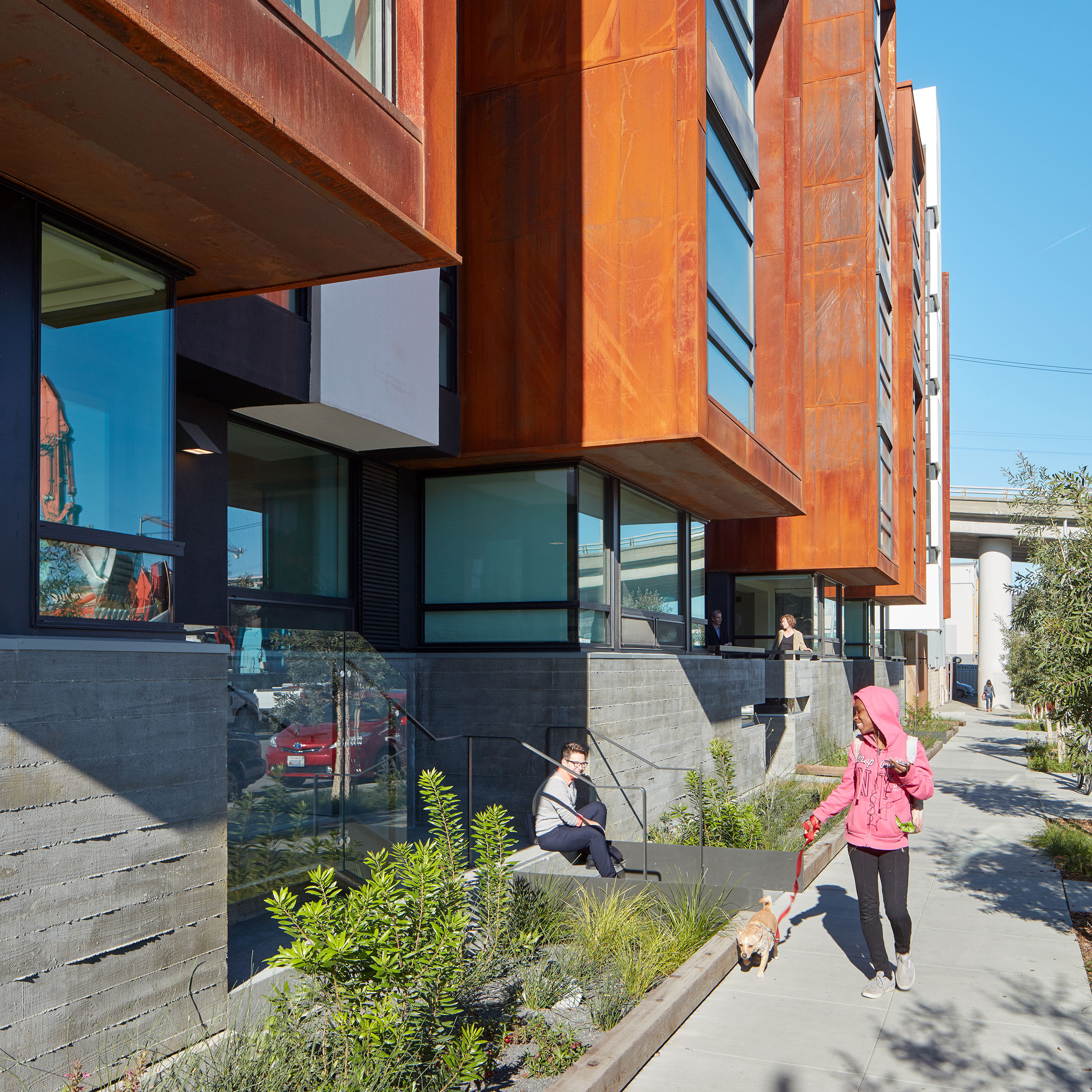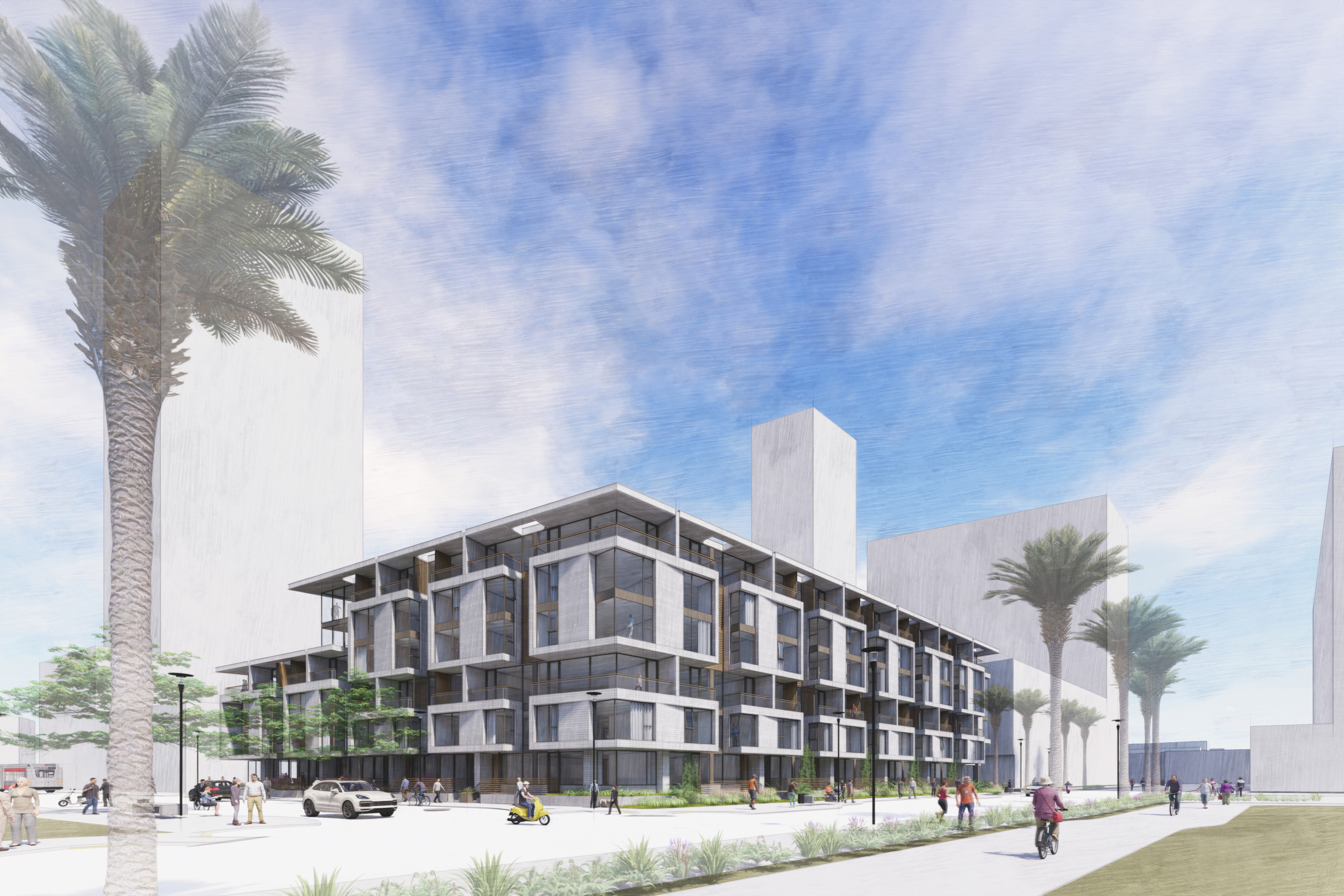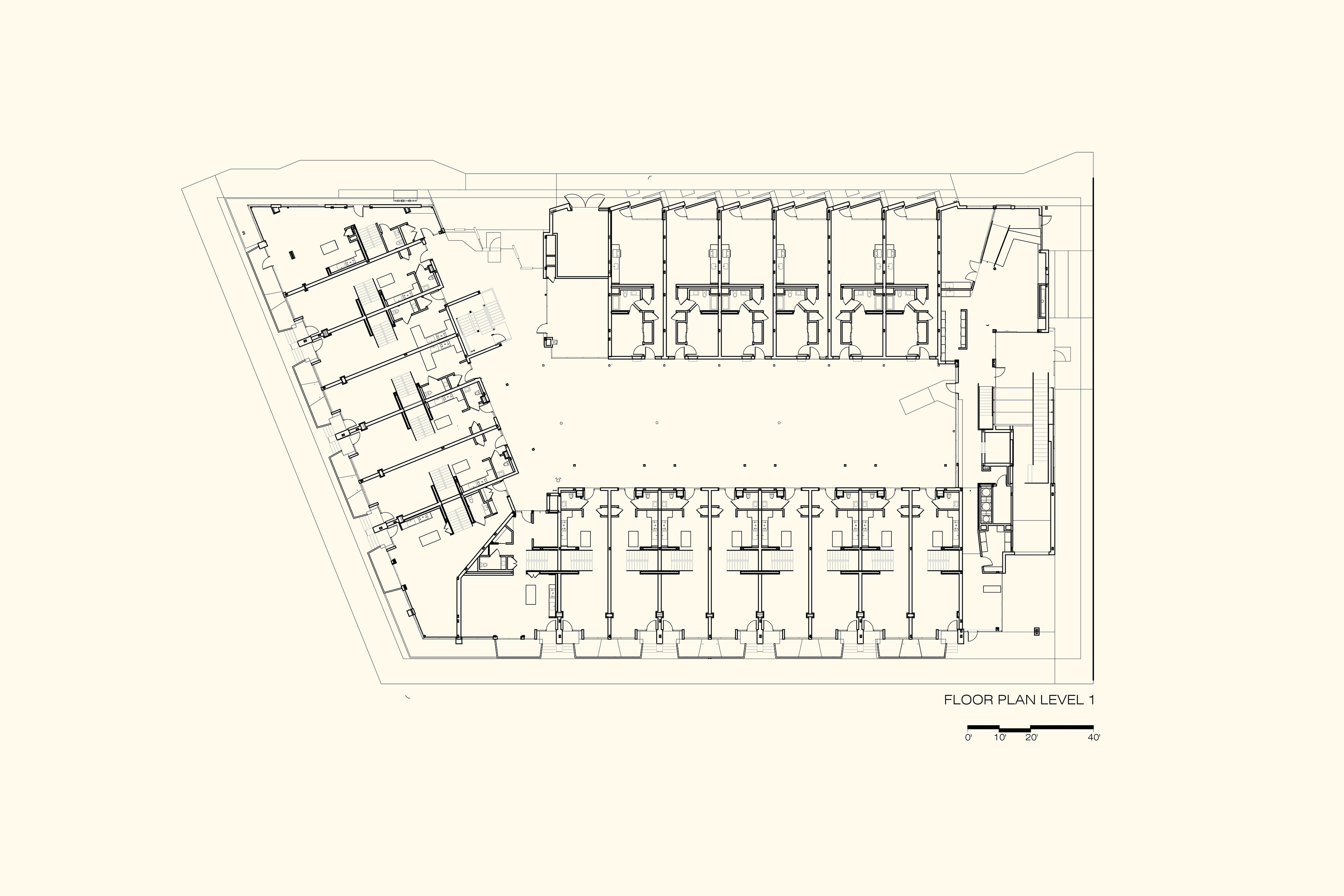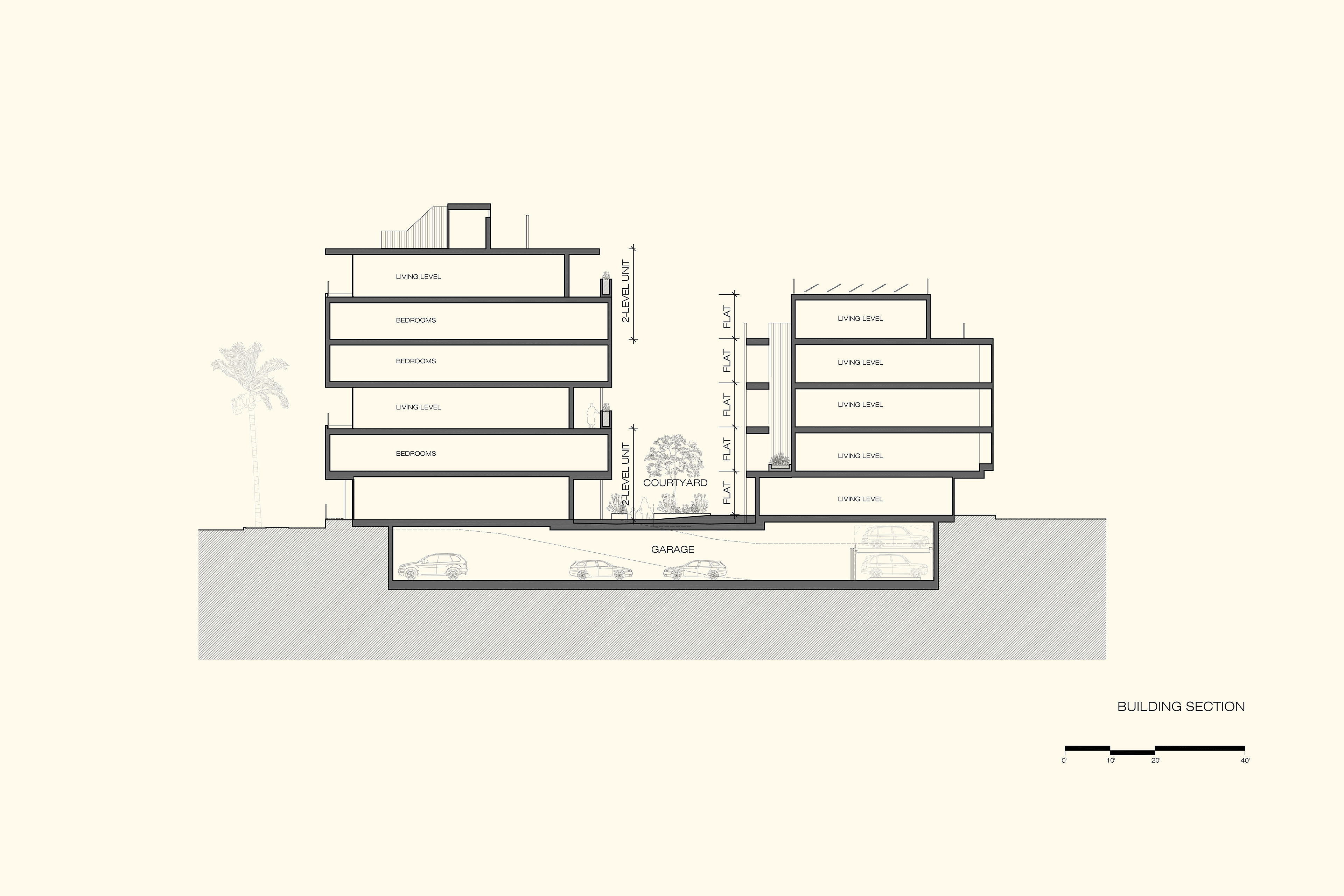Treasure Island
Treasure Island is a human-made island located east of San Francisco and is accessed from the Bay Bridge between the Peninsula and Oakland. The island was constructed to host the 1939 Golden Gate International Exposition. Up until 1997, the U.S. Navy occupied most of the island, when it came under San Francisco authority. Much of the island has been designated for a Redevelopment Masterplan (led by SOM) and has achieved LEED-ND Platinum certification.
The project is a condominium design for Treasure Island Parcel C2.3, which is part of the first phase of the Redevelopment Masterplan for the island. Masterplan principles require that each building within the plan should be unique but contribute to a collective neighborhood character with shared attributes. These include: a light color palette to contrast a rich material selection; integral and thoughtful landscape; architecture simple and primary in form, but rich in relief with durable timeless materiality; clear façade organization with subtractive openings.
Starting from these planning principles, we designed Treasure Island C2.3 with deeply articulated façade elements. These projections define each home and differentiate between living areas, private outdoor spaces, and sleeping spaces. The landscape, designed by GLS, is completely integrated with building circulation.
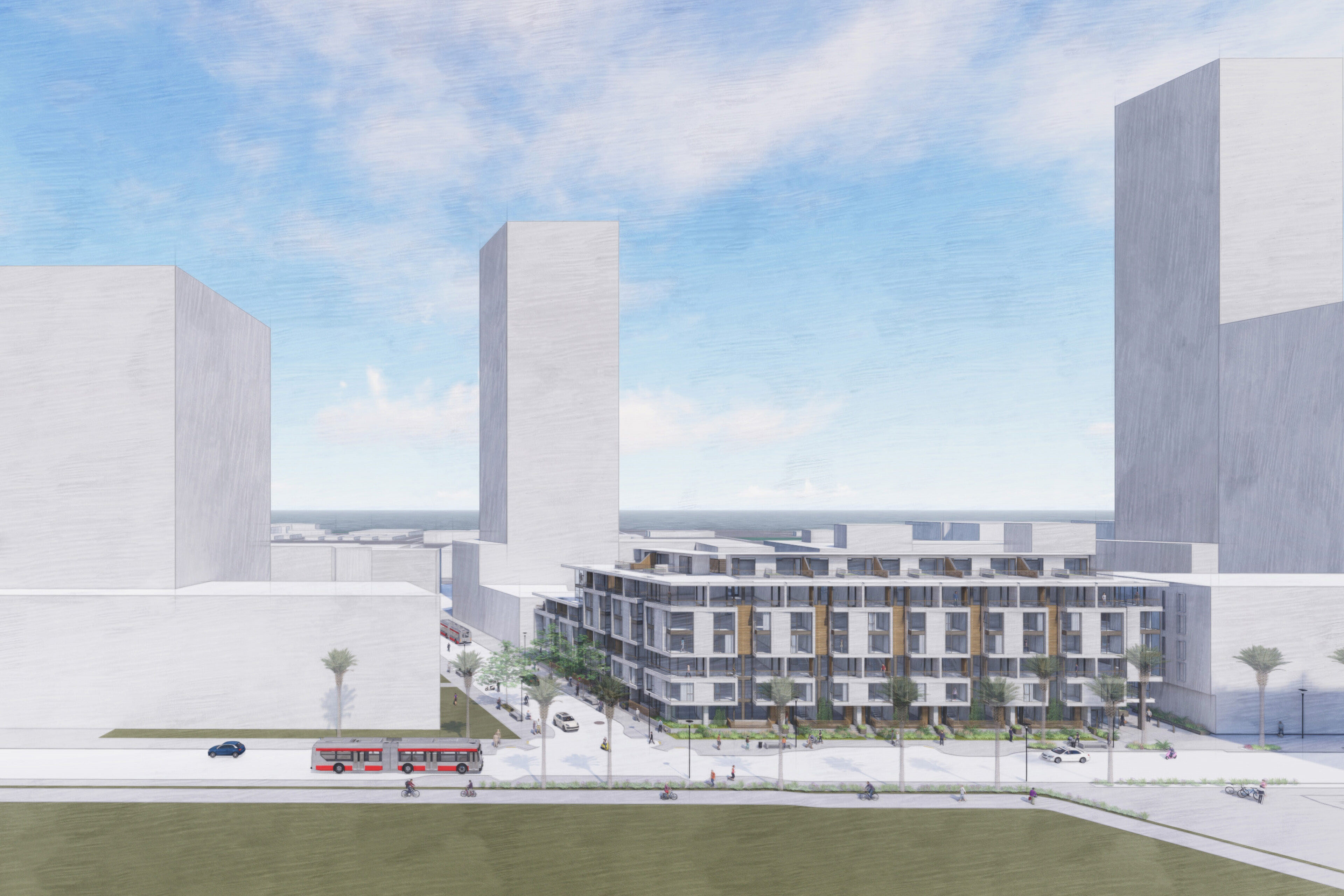
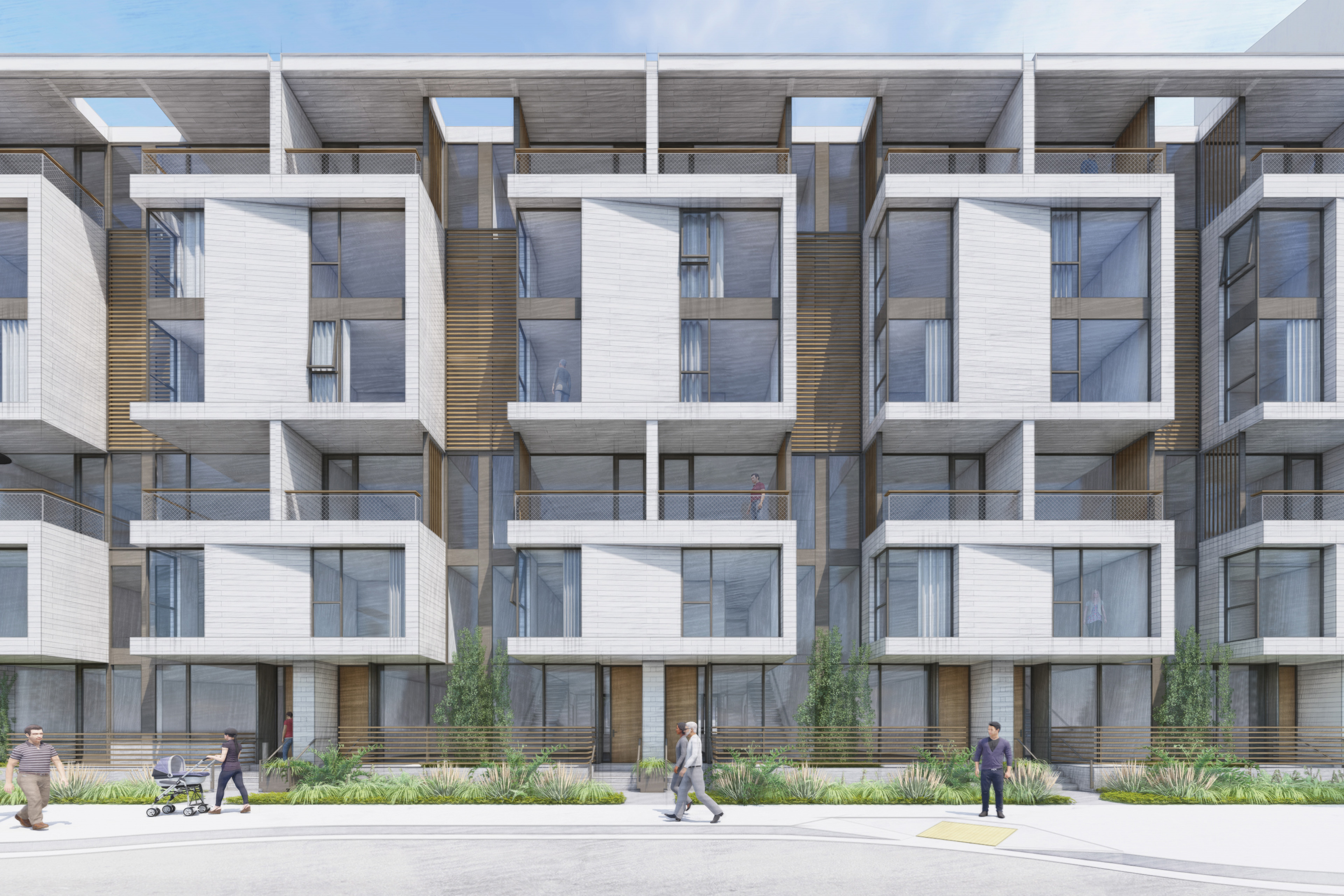
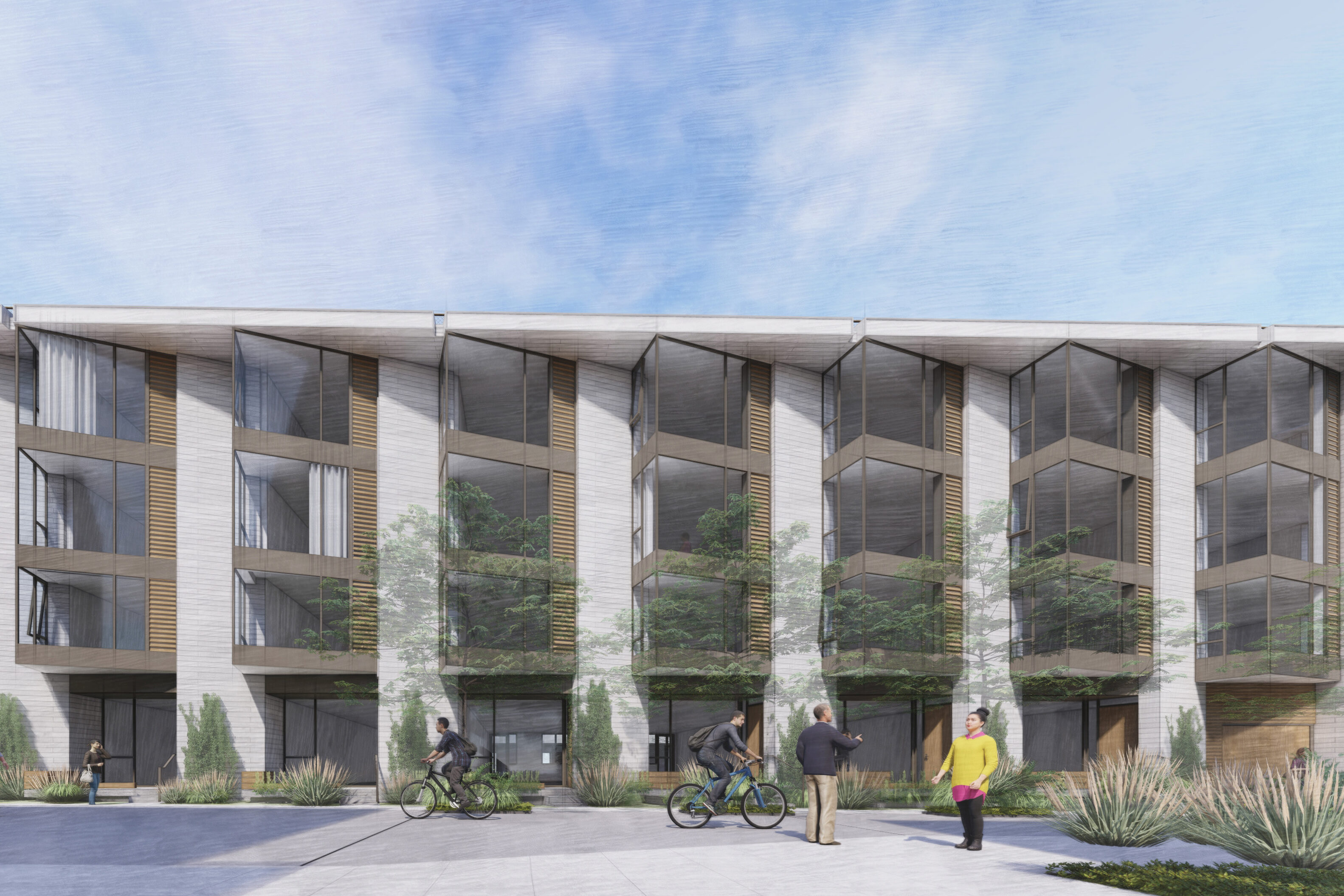
The project consists of 85 condominium units set over a basement level parking garage. Condominium units are distributed across two building volumes of six and five stories each. Each building volume will be Type 1B construction with the primary structure being cold formed steel framing. The distinct building volumes will be structurally independent of each other, connected by an exterior walkway system. The six-story structure contains three levels of duplex townhomes, each with private patios and decks. The five-story structure contains 1-bedroom flats.
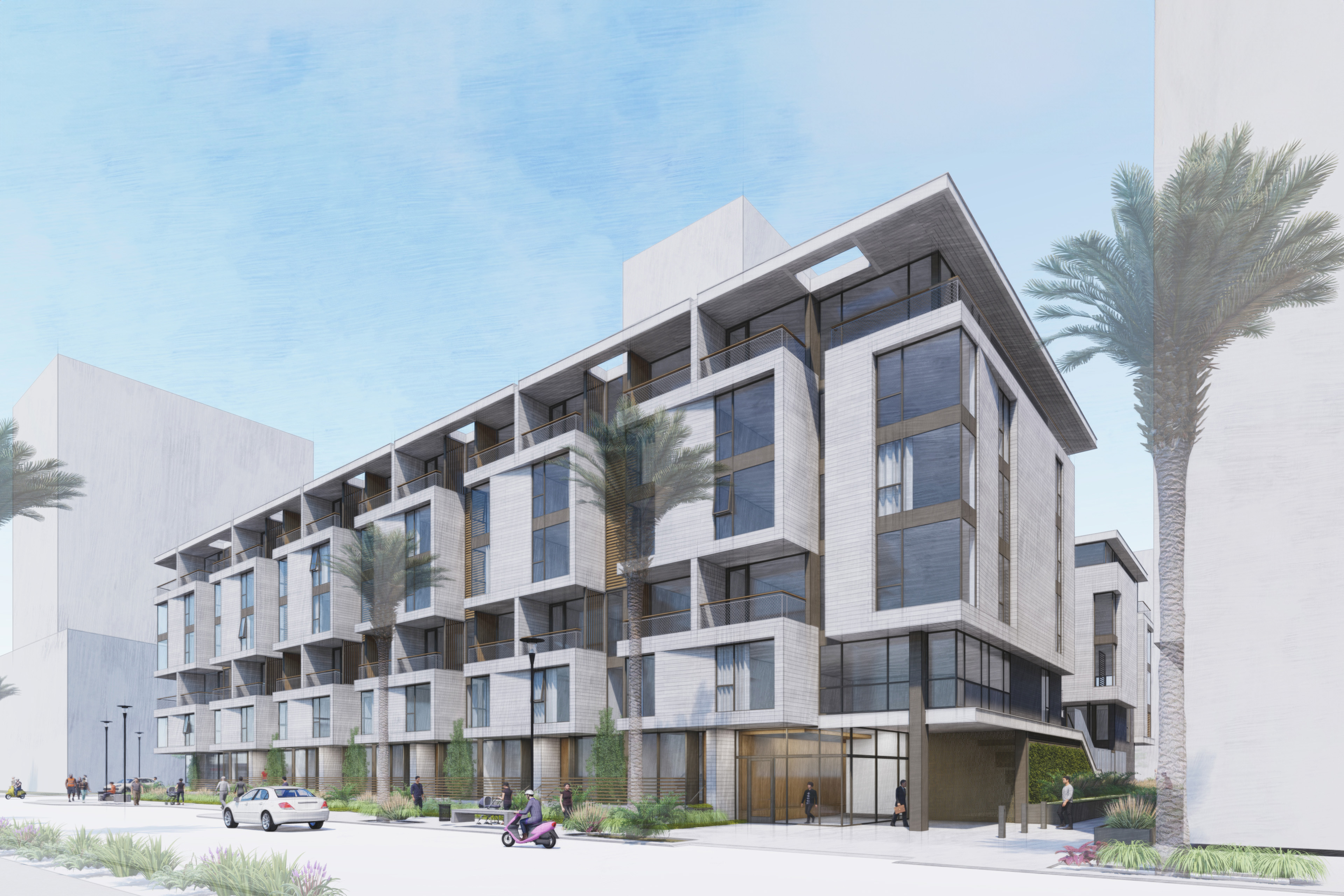
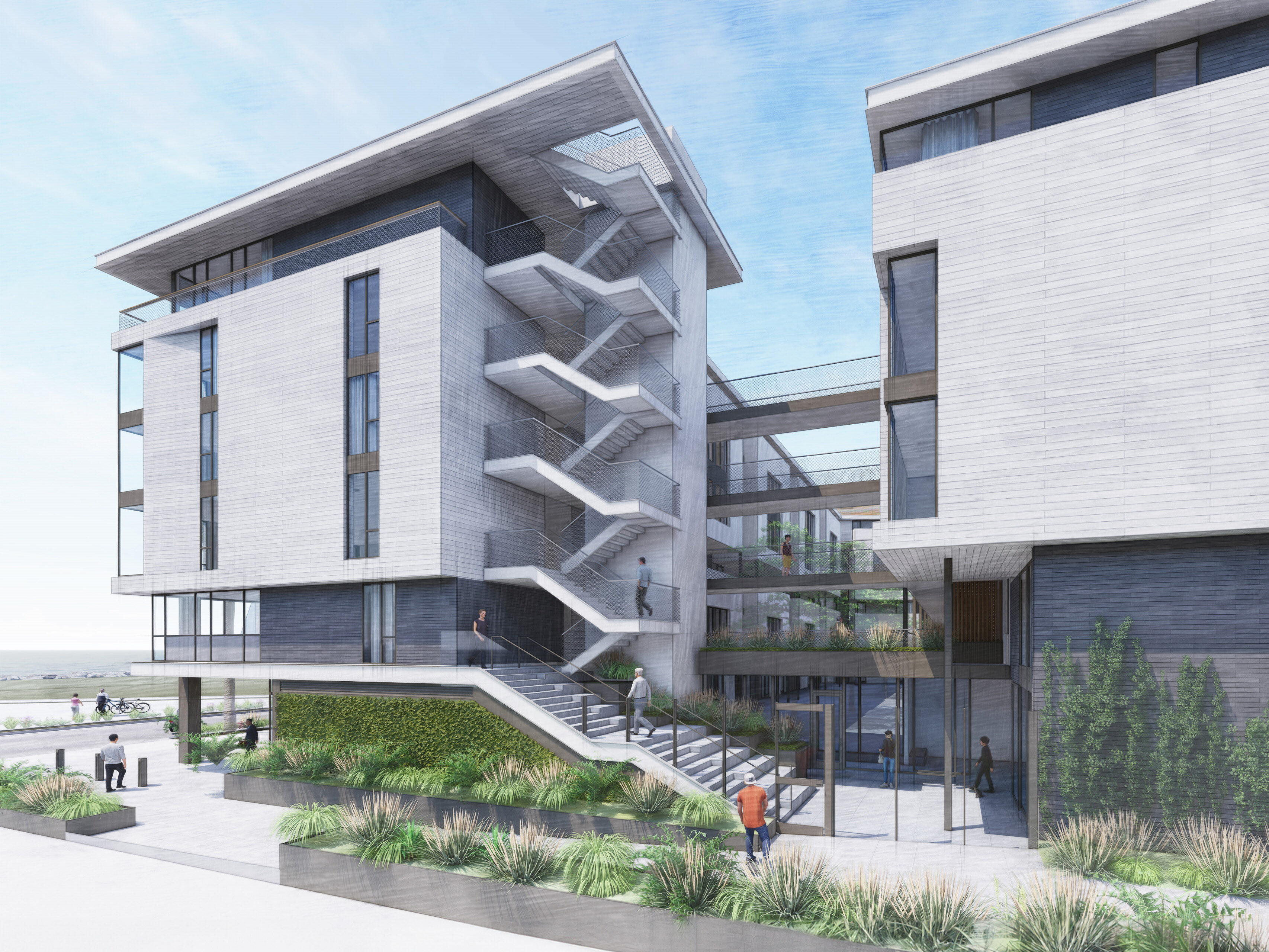
The ground floor is organized around an active landscape. Although there is a small lobby at the Avenue of the Palms entrance, the most convenient access to most of the units is through the courtyard or the landscaped stairway. The courtyard connects to amenity areas, and plantings designate private patio areas for ground floor units.
Circulation and access to homes is a choreographed procession from public to private spaces Plantings play an important role in creating this threshold at residential entries off the courtyard and exterior walkways. All ground floor units have a secondary entrance via private stoops.
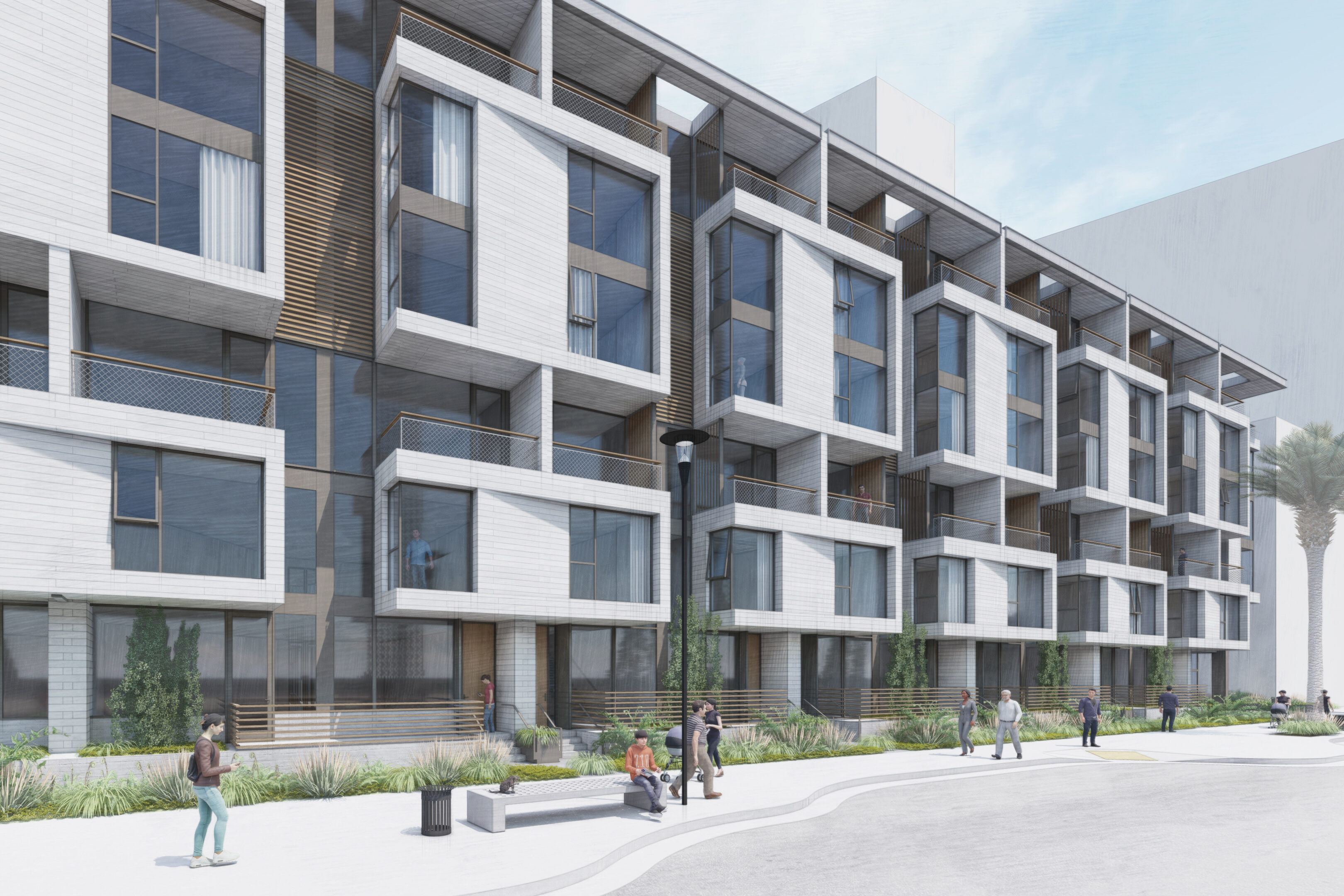
The units are designed for flexibility. The duplex units have a greater number of bedrooms compared to other units of similar square footage, which creates opportunities for homes offices and a variety of family structures.
Although Treasure Island is not yet a neighborhood in the traditional San Francisco sense, it has incomparable views and access to open space. Every unit leverages this fact. All units are double-aspect, getting light from at least two exposures. The units feature completely open living space with front-back flow and connection to open space.
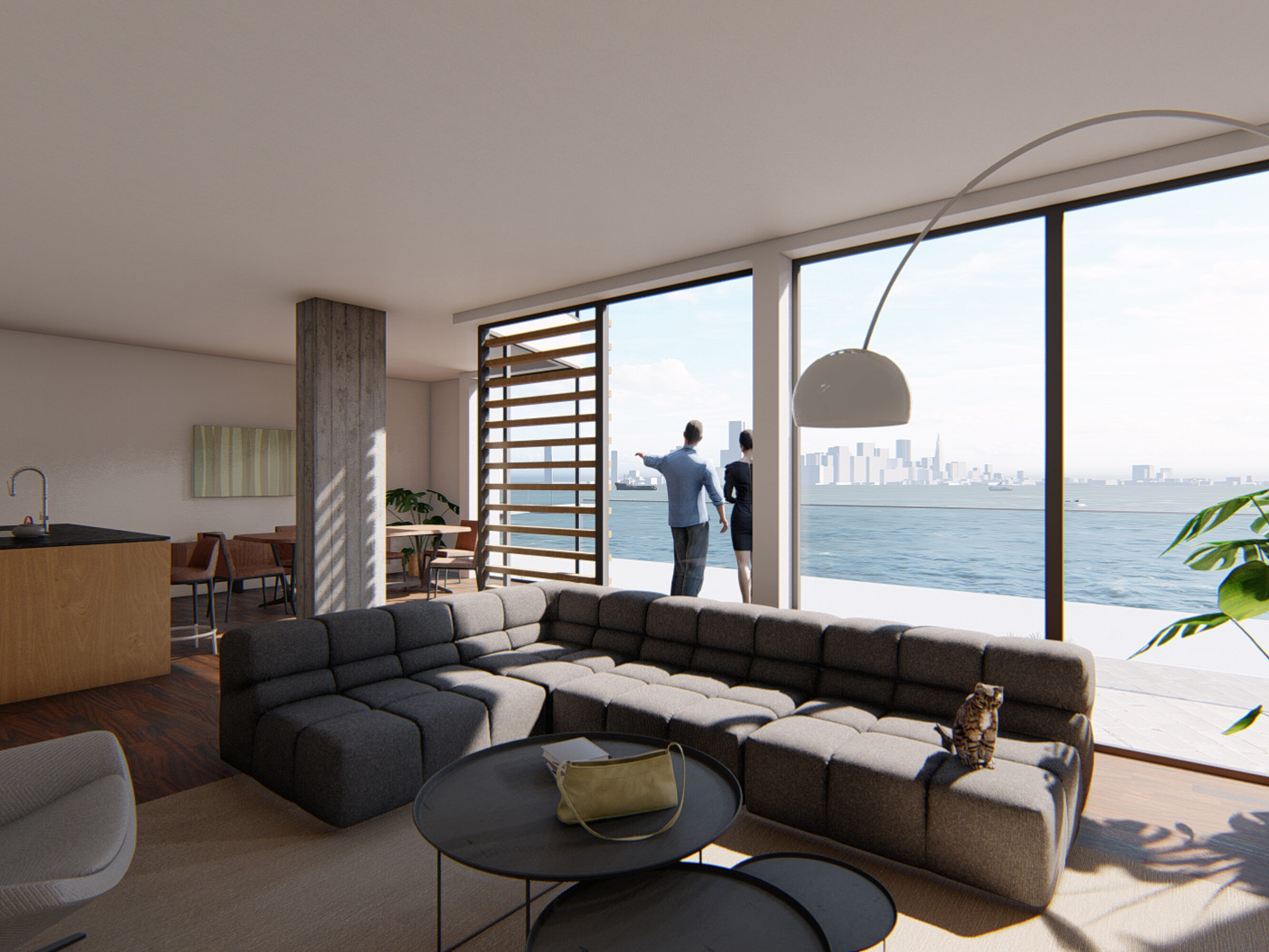
Unit - Skyline view
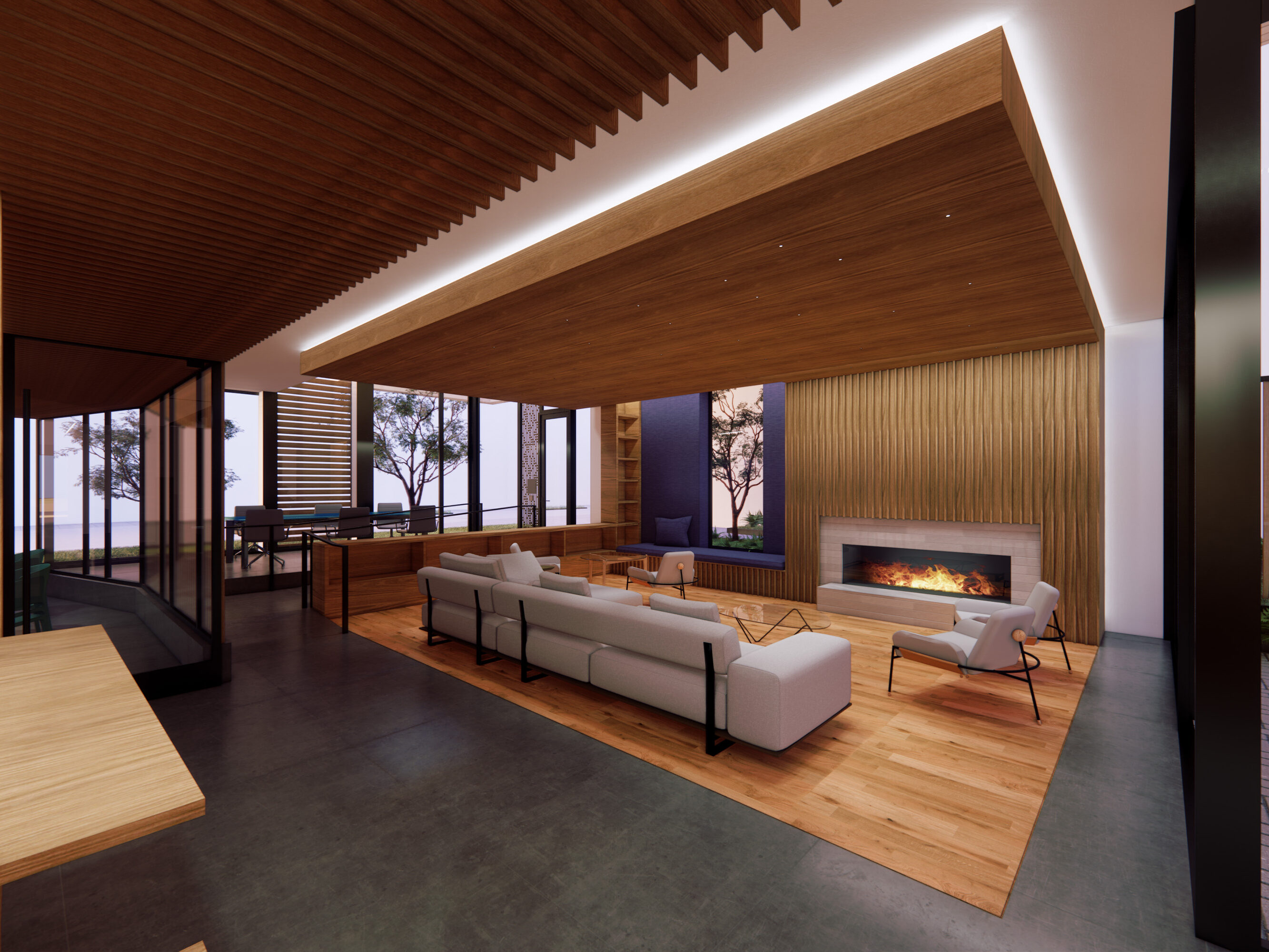
Lobby - Lounge
