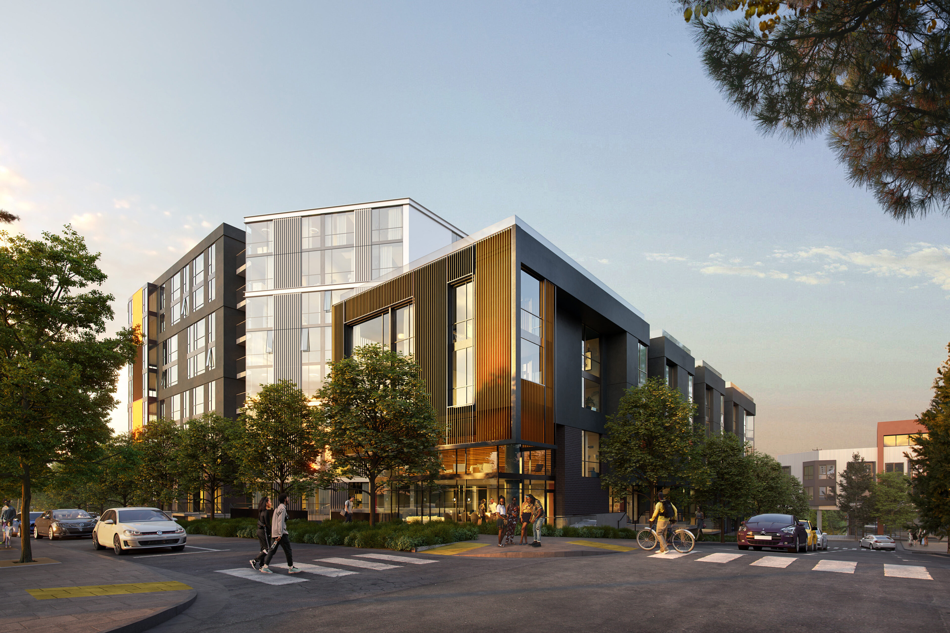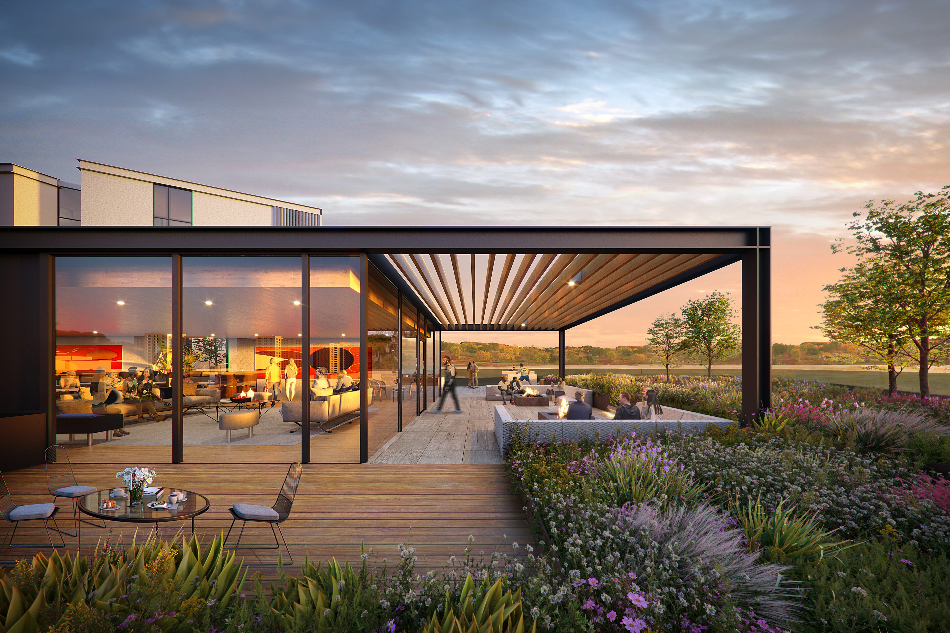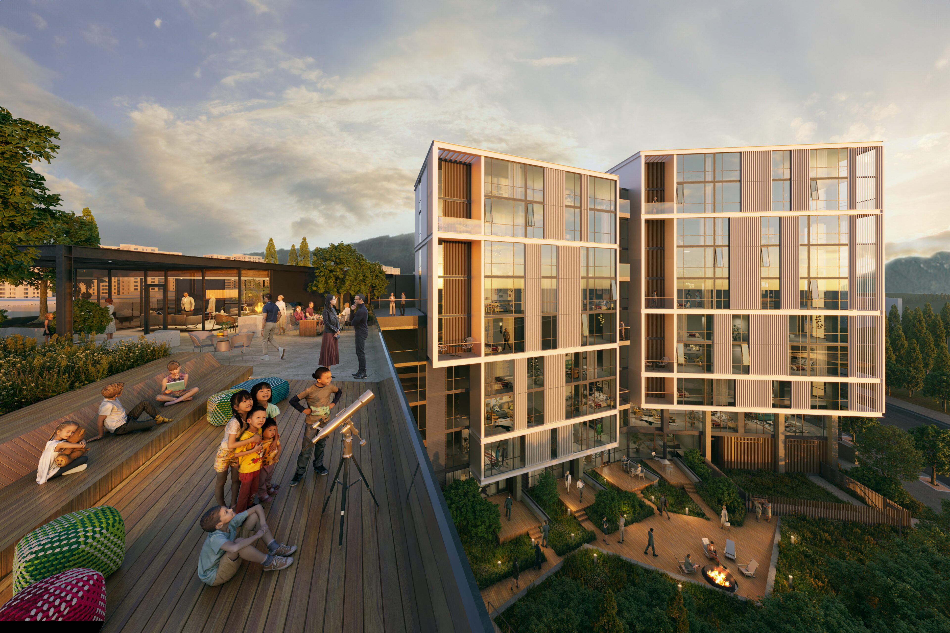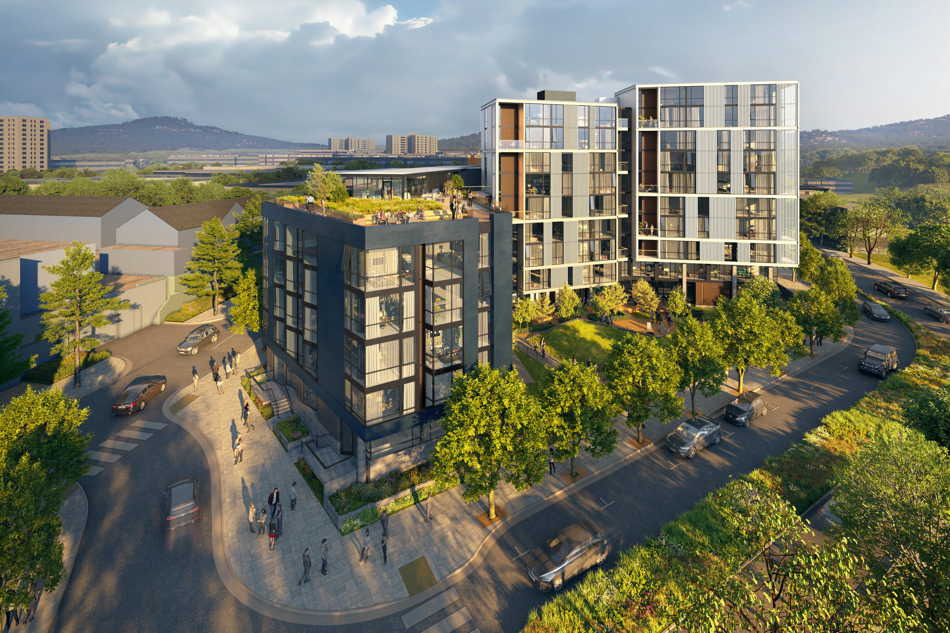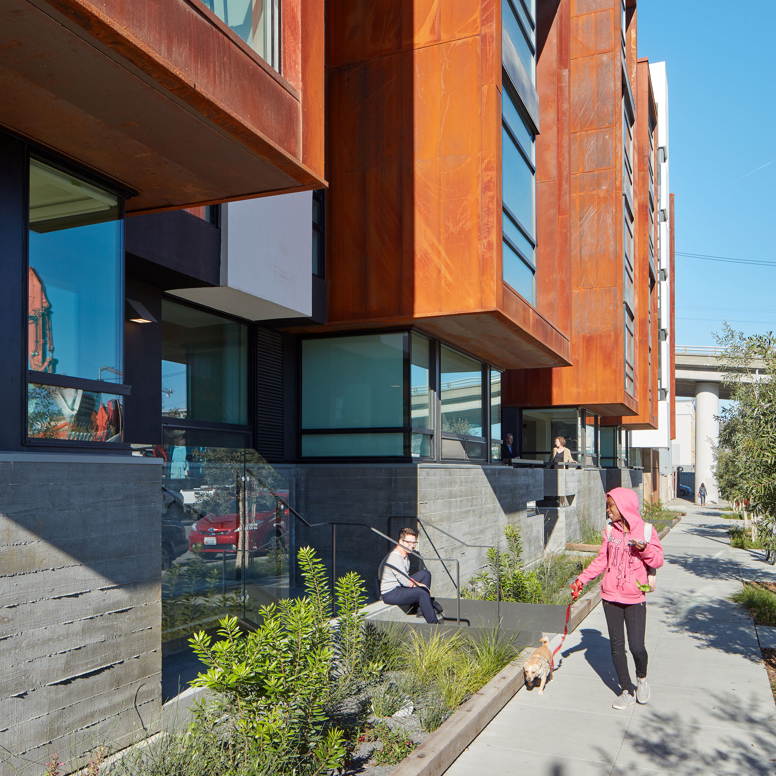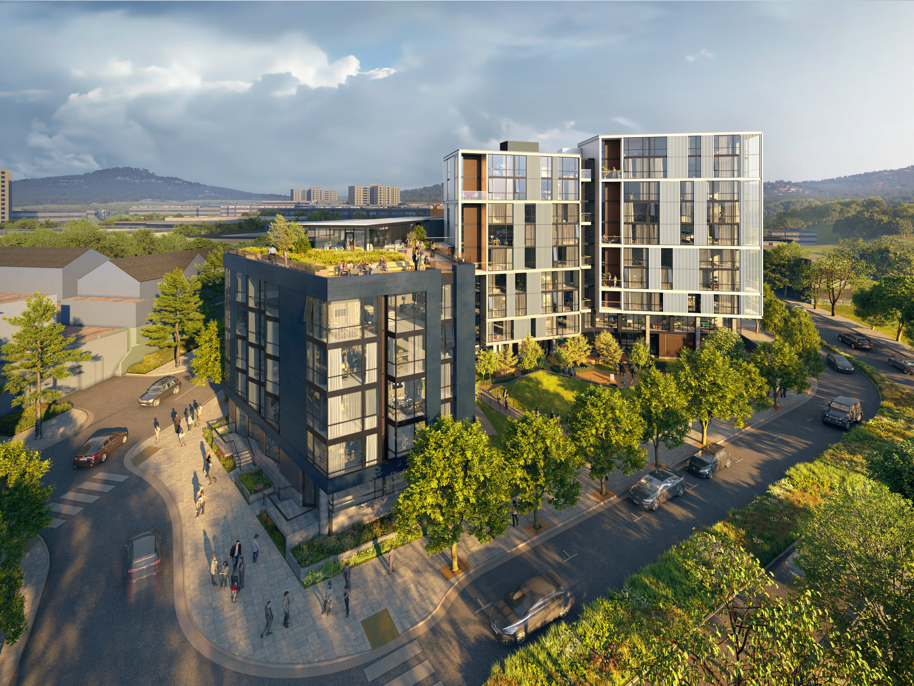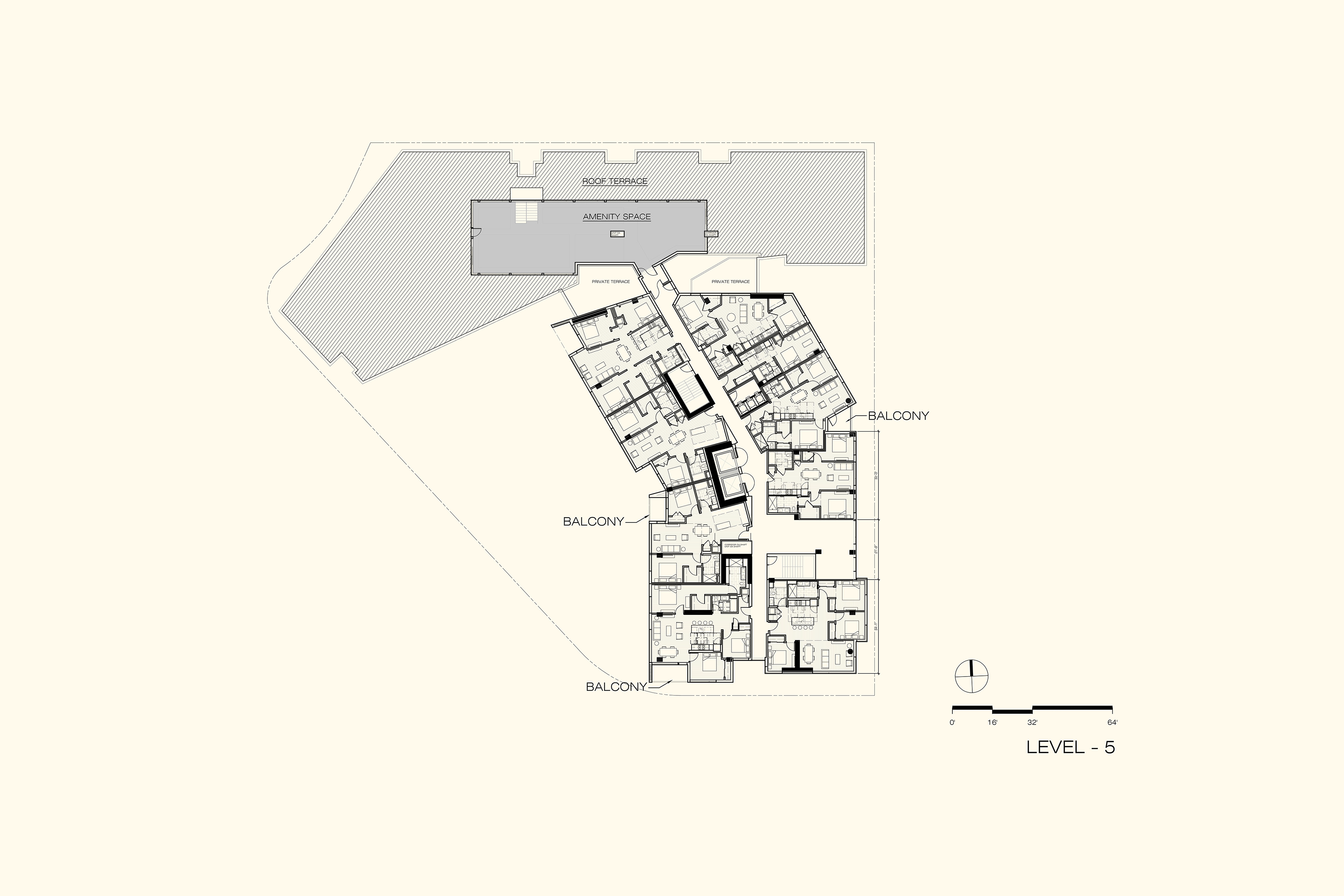Parkmerced Block 4
Occupying Block 4 of the new Parkmerced Master Plan, this building transitions from an active urban corner to a peaceful garden overlook. 151 apartments occupy two discrete structures of 5 and 9 stories. The massing includes a low-rise frontage of stoops along Garces Drive to the north. To the south, a faceted tower maximizes views over Vidal Drive and the Lake Merced beyond.
The low-rise wing contains smaller studio and 1-bedroom units that enhance the articulated qualities of the Garces frontage, while two and three-bedroom apartments stretch out across the face of the 9-story wing. The primary lobby activates the northeast corner with a double height lounge and café and flows down to the large garden amenity and fitness room. A third social hub crowns the low-rise wing with a large roof deck showcasing views across the lake and Harding Park.
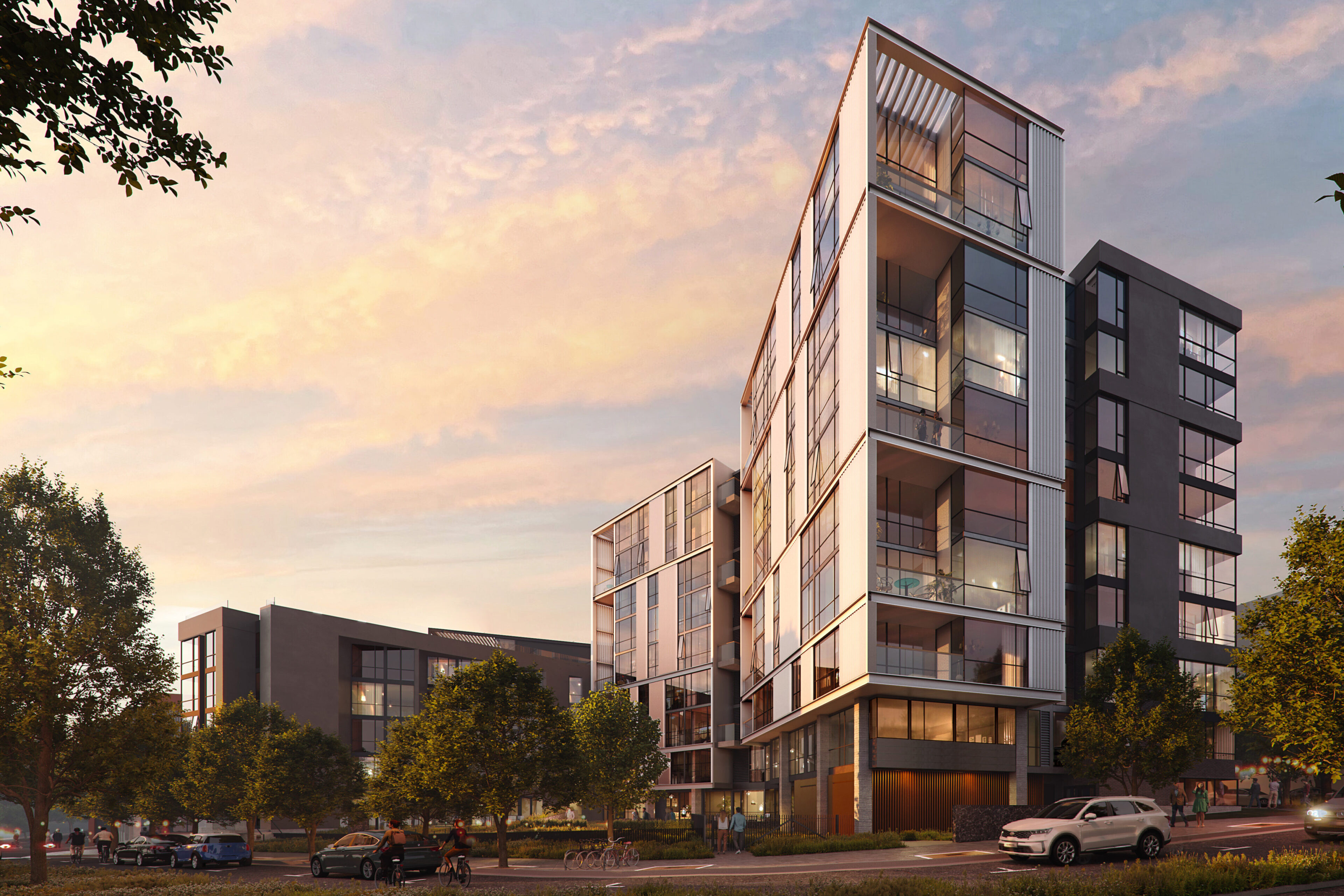
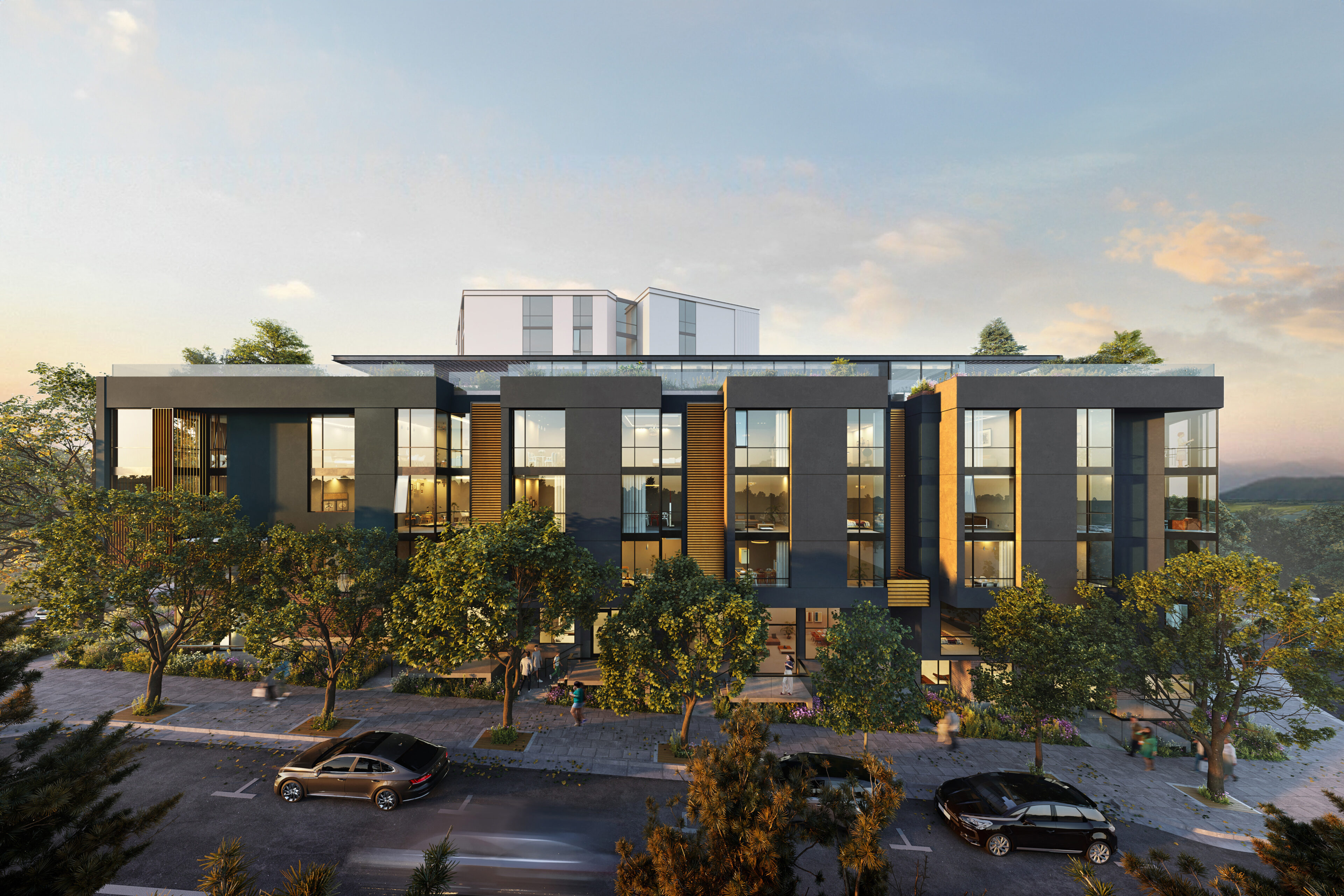
Deep slate-blue plaster, iron-spot brick, pale-grey panels, and bronze-colored metal accents blend cool and warm hues in a palette of contrasting values that plays well in the foggy micro-climate.
