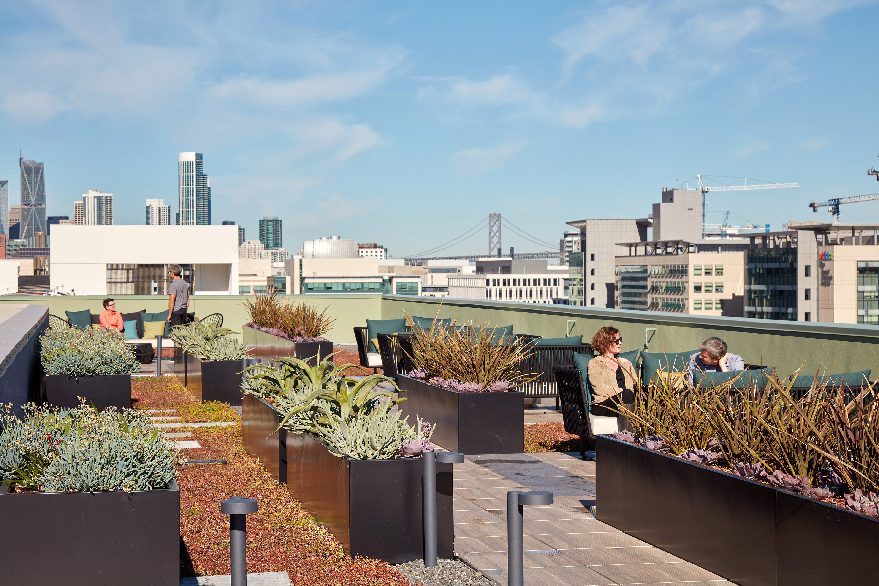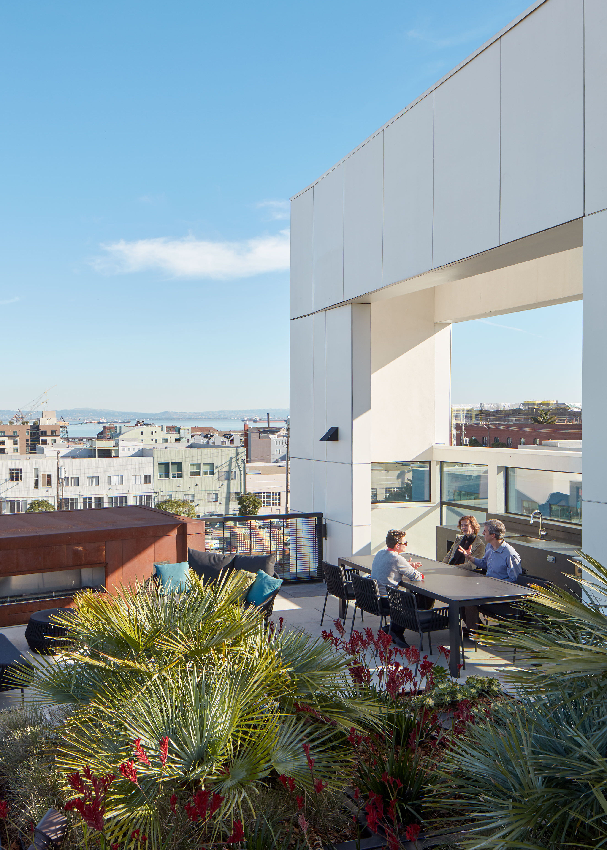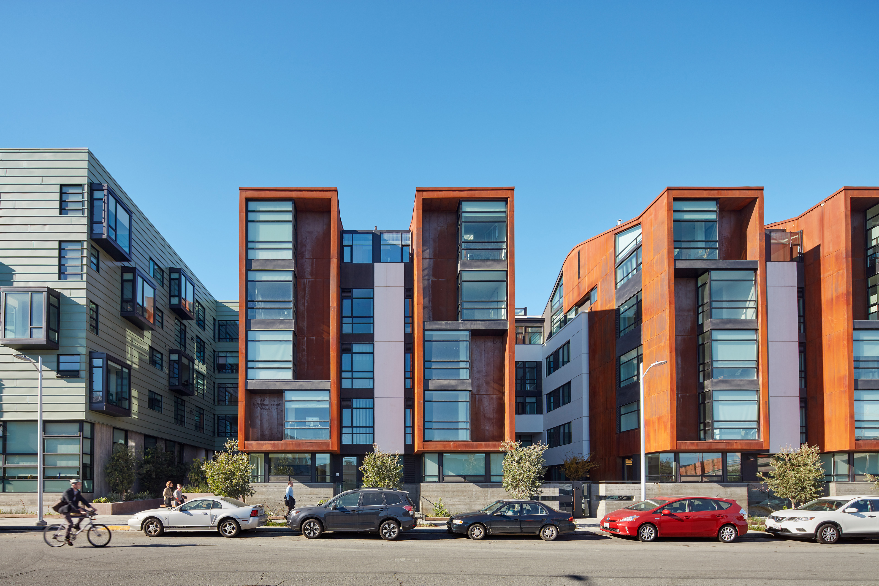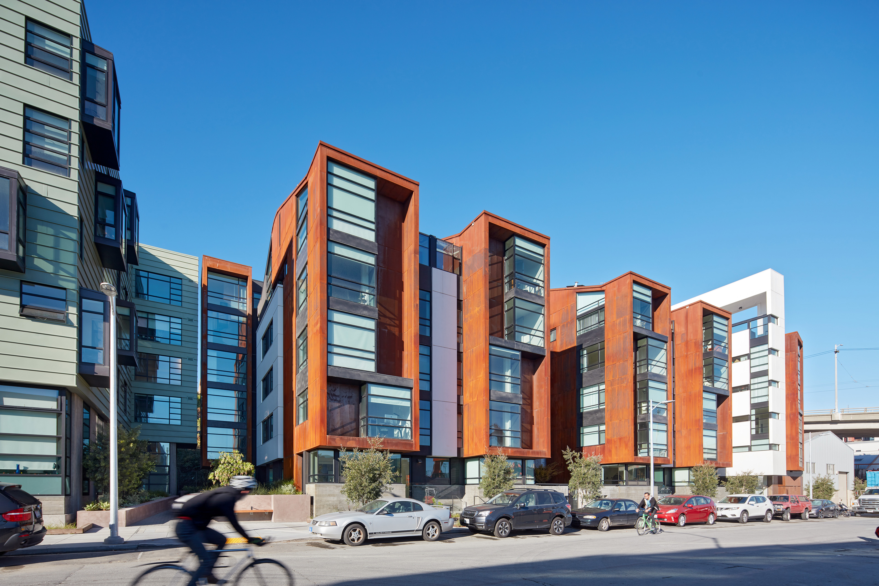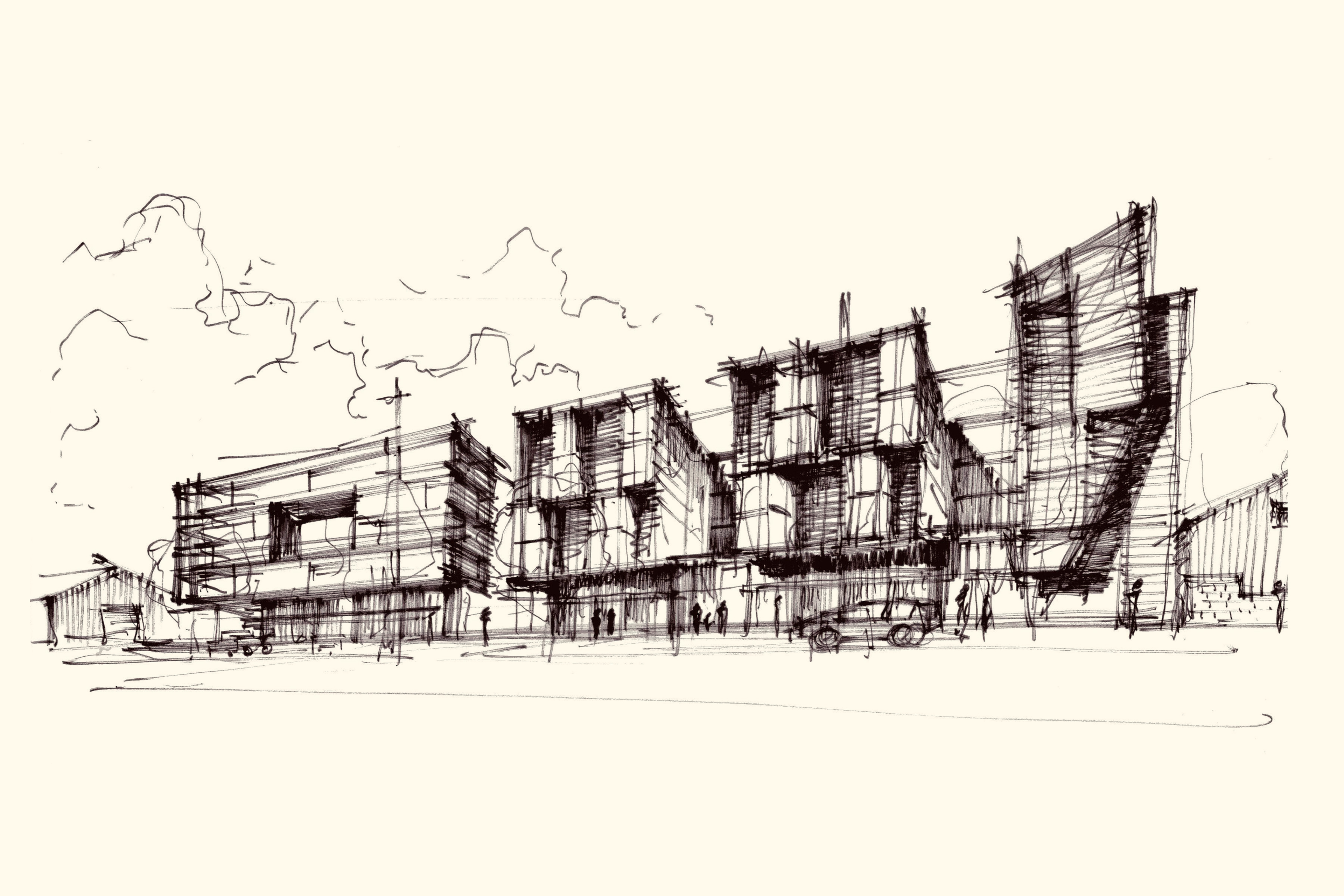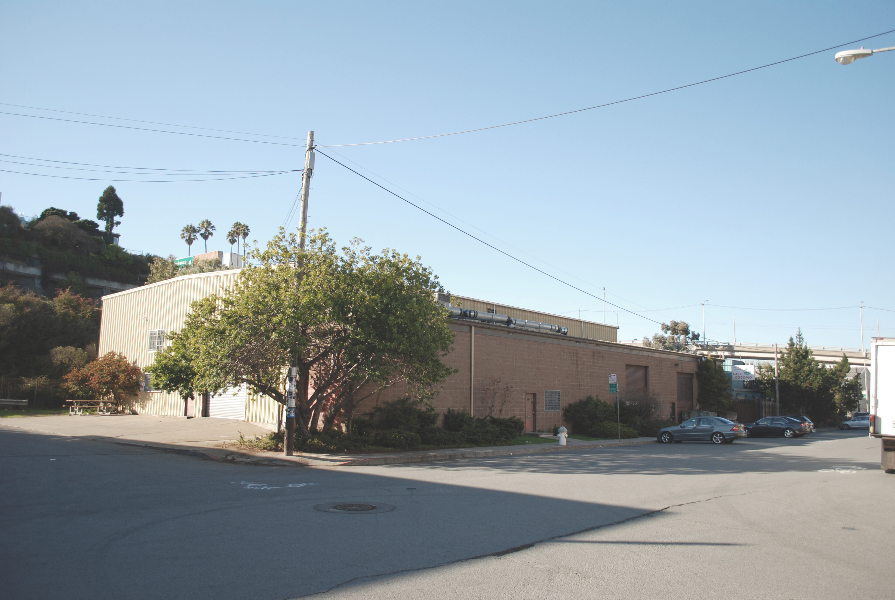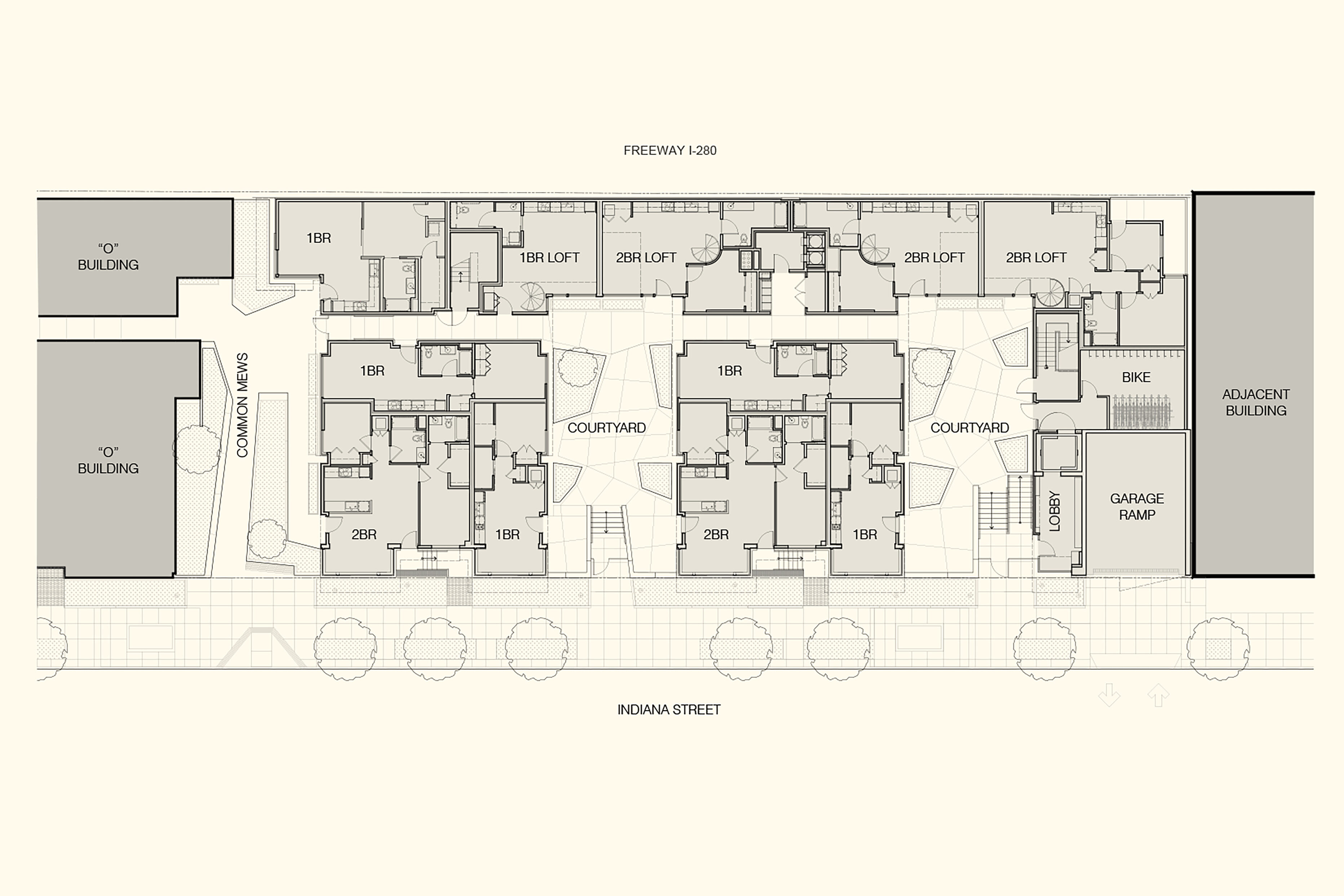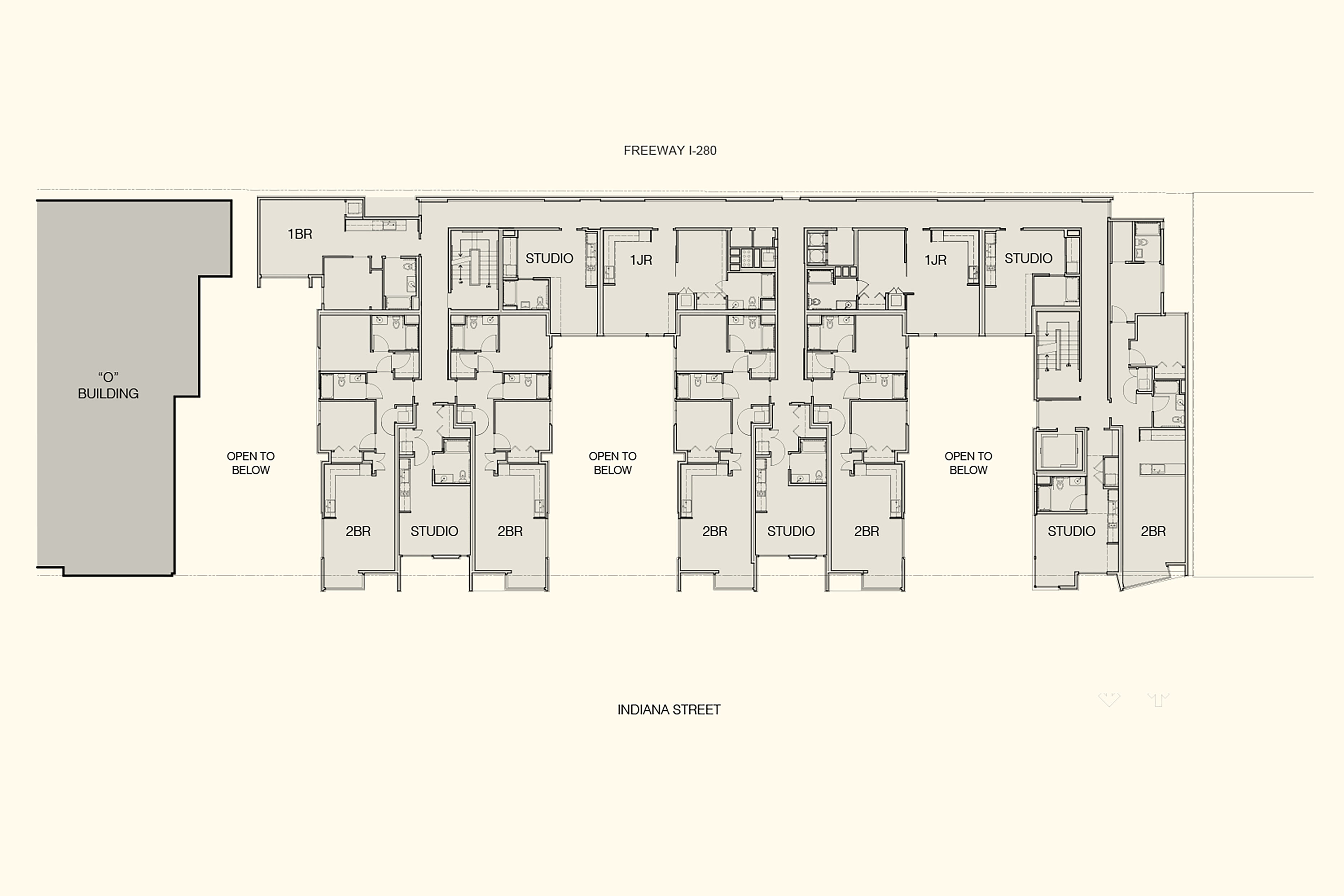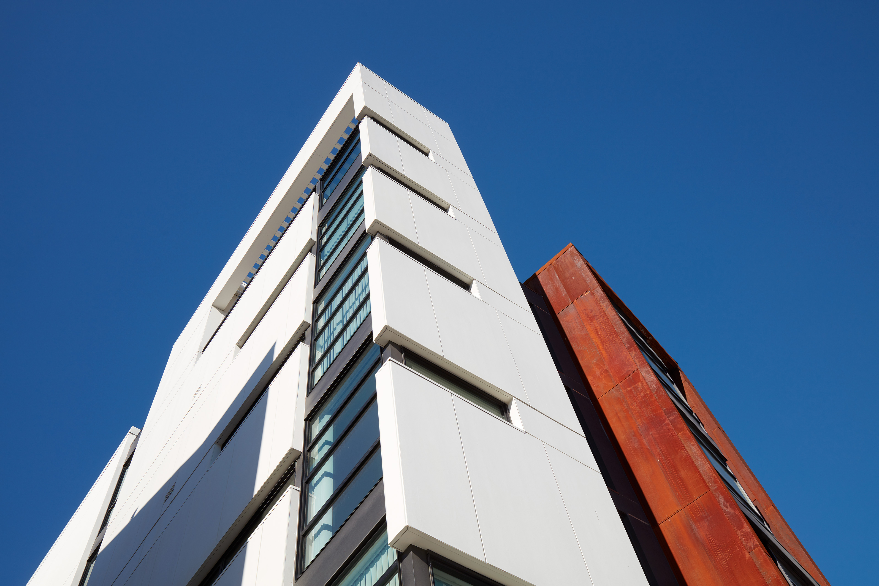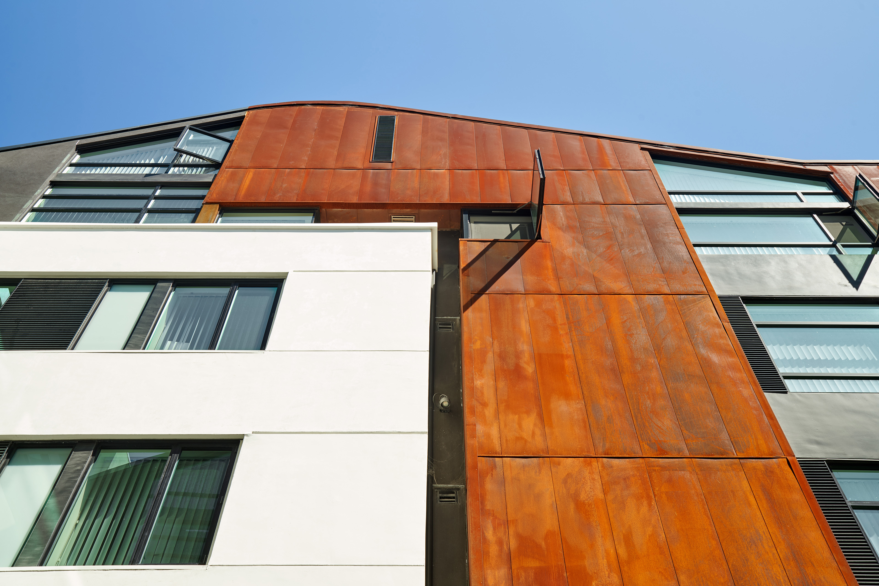M Building
The 660 Indiana Street project transforms a challenging block along the neighborhood’s western edge with two unique mixed-use residential buildings. It includes a destination Arts Café while weaving a series of new courtyards and gardens into the urban fabric. The entire project consists of 116 new apartments, including 16 on-site BMR units. Set kitty-corner from Esprit Park, the design included Dogpatch Arts Plaza at the stub-end of 19th Street, designed by CMG landscape architects.
To better reflect the scale of the urban context, the superstructure of the project is broken into two buildings designed by two different architects. The northern building (dubbed the “M” Building, after its shape), designed by Kennerly Architecture & Planning, contains 61 dwelling units and bicycle storage space. The southern building (the green “O” Building), designed by Pfau Long Architecture, contains 51 dwellings and the street-level corner café.
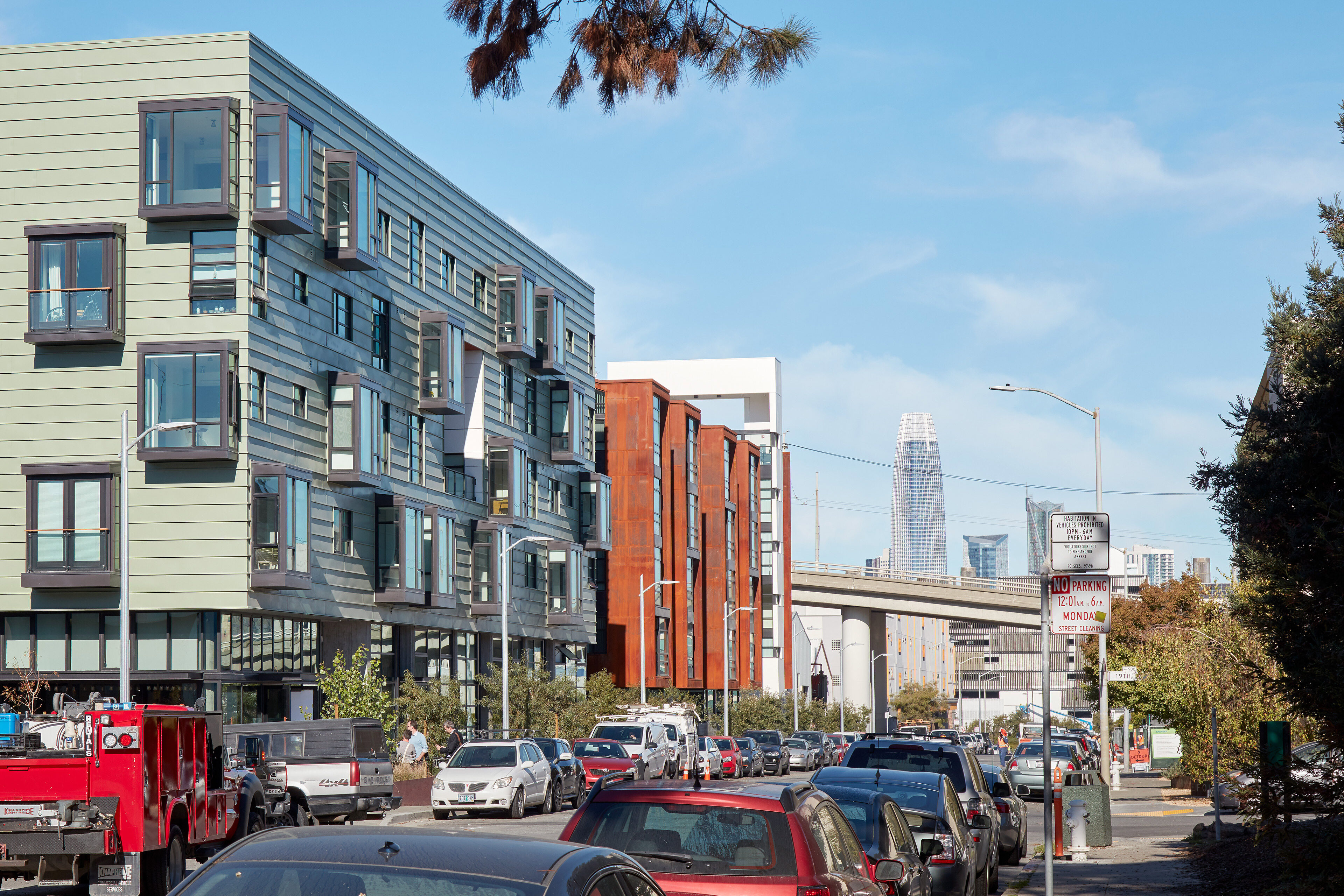
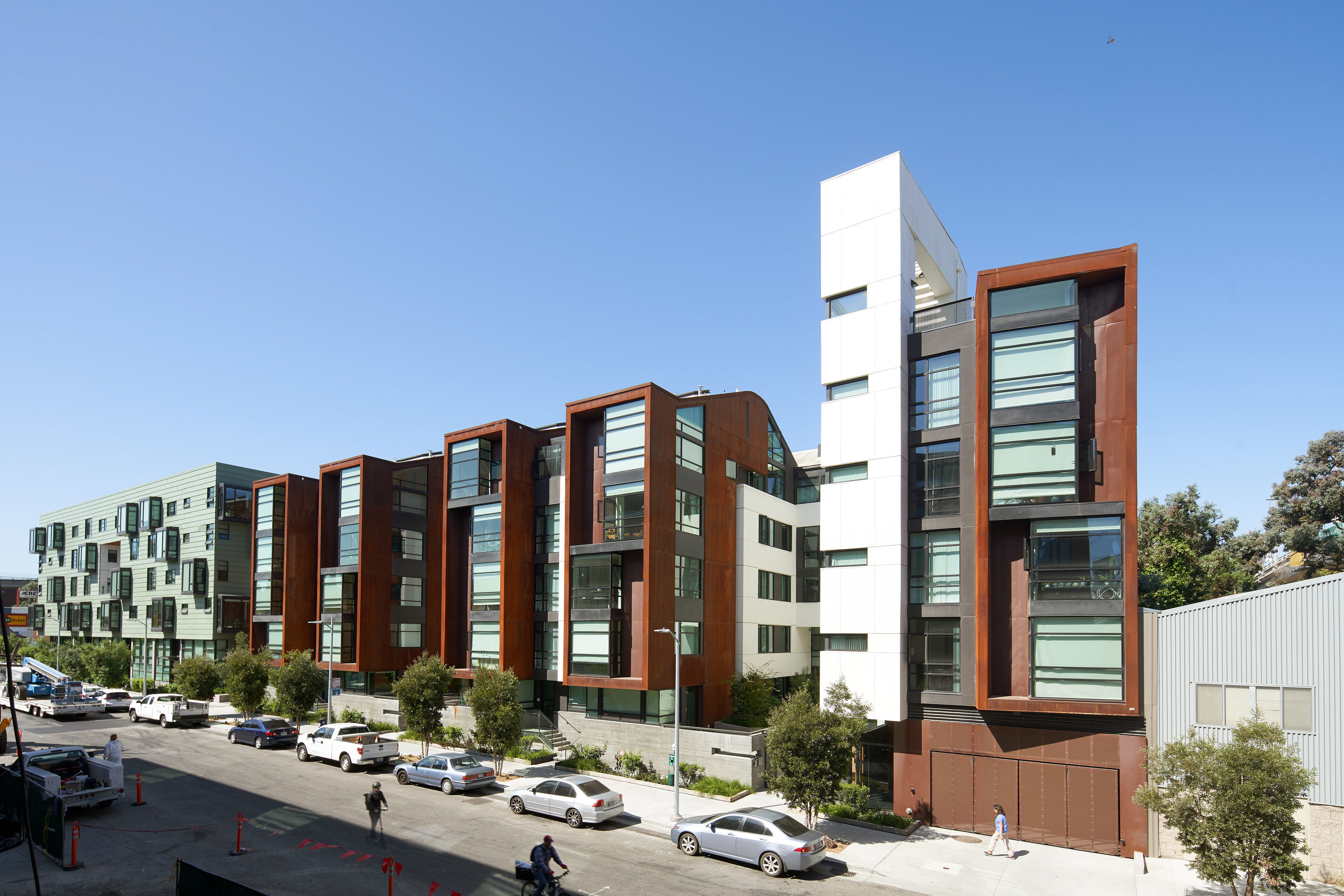
The projecting wings of the M building create a fine-grained street presence.
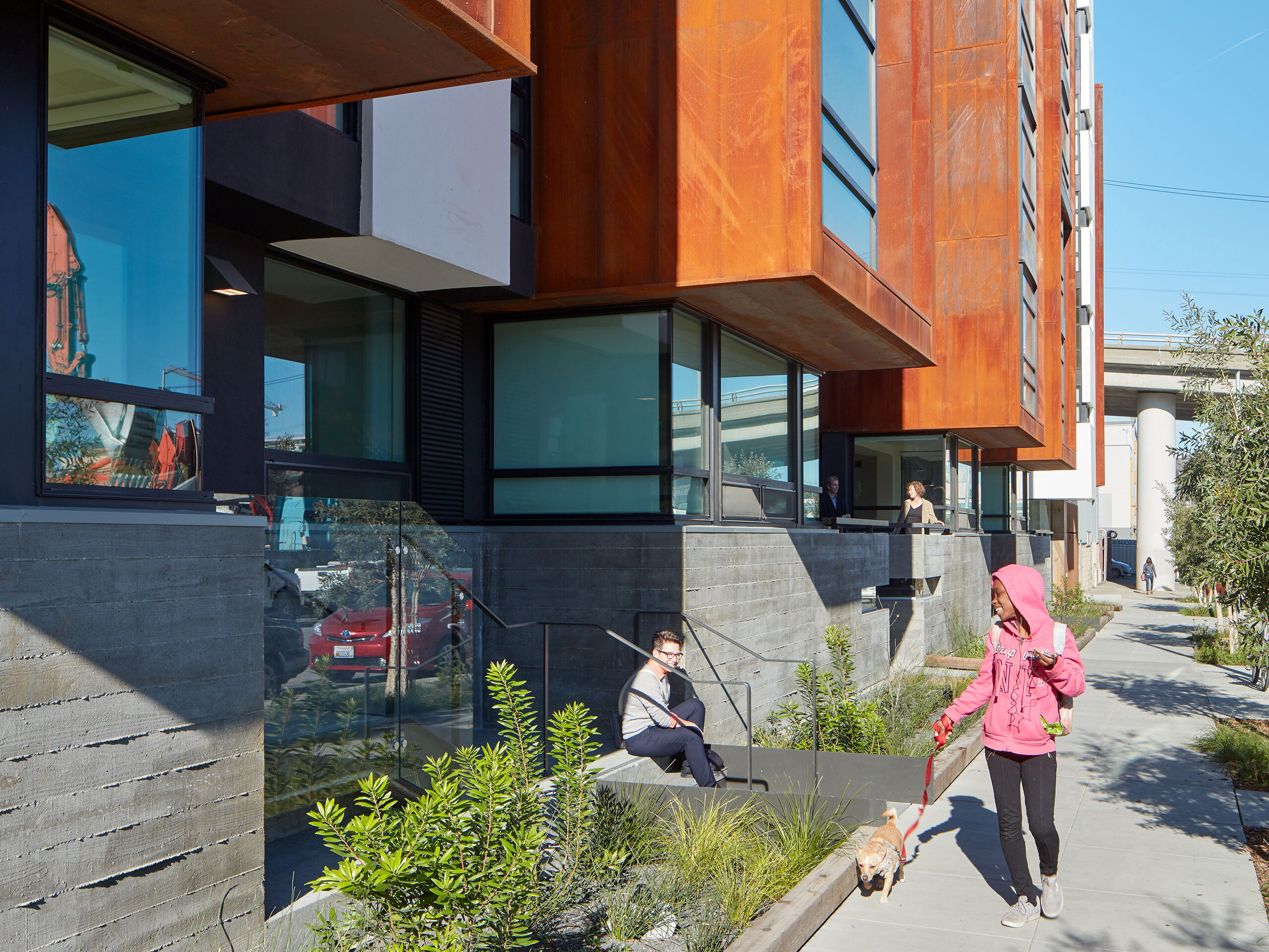
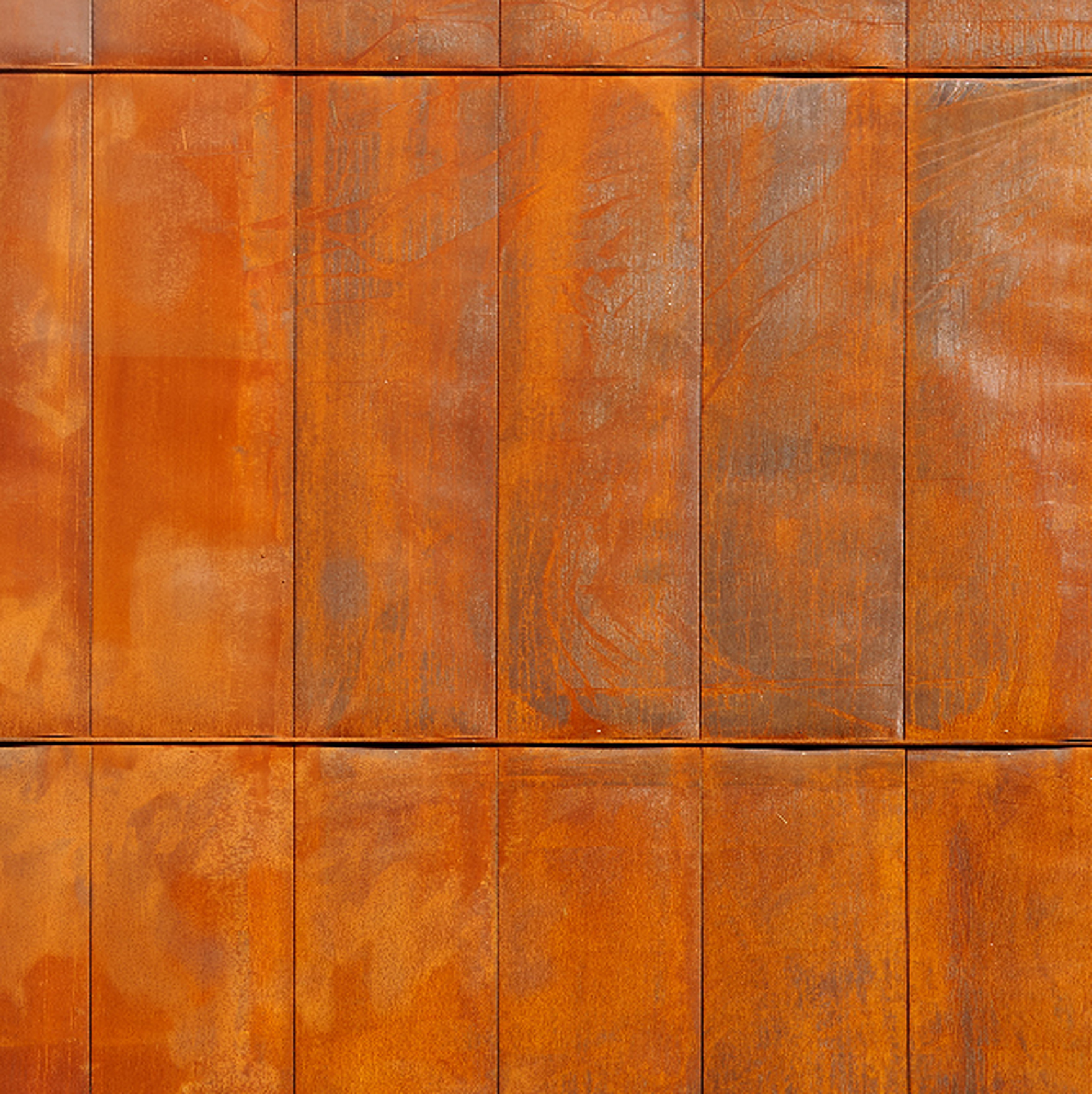
Weathering steel cladding differentiates the projecting wings. We like the complex texture this material develops over time.
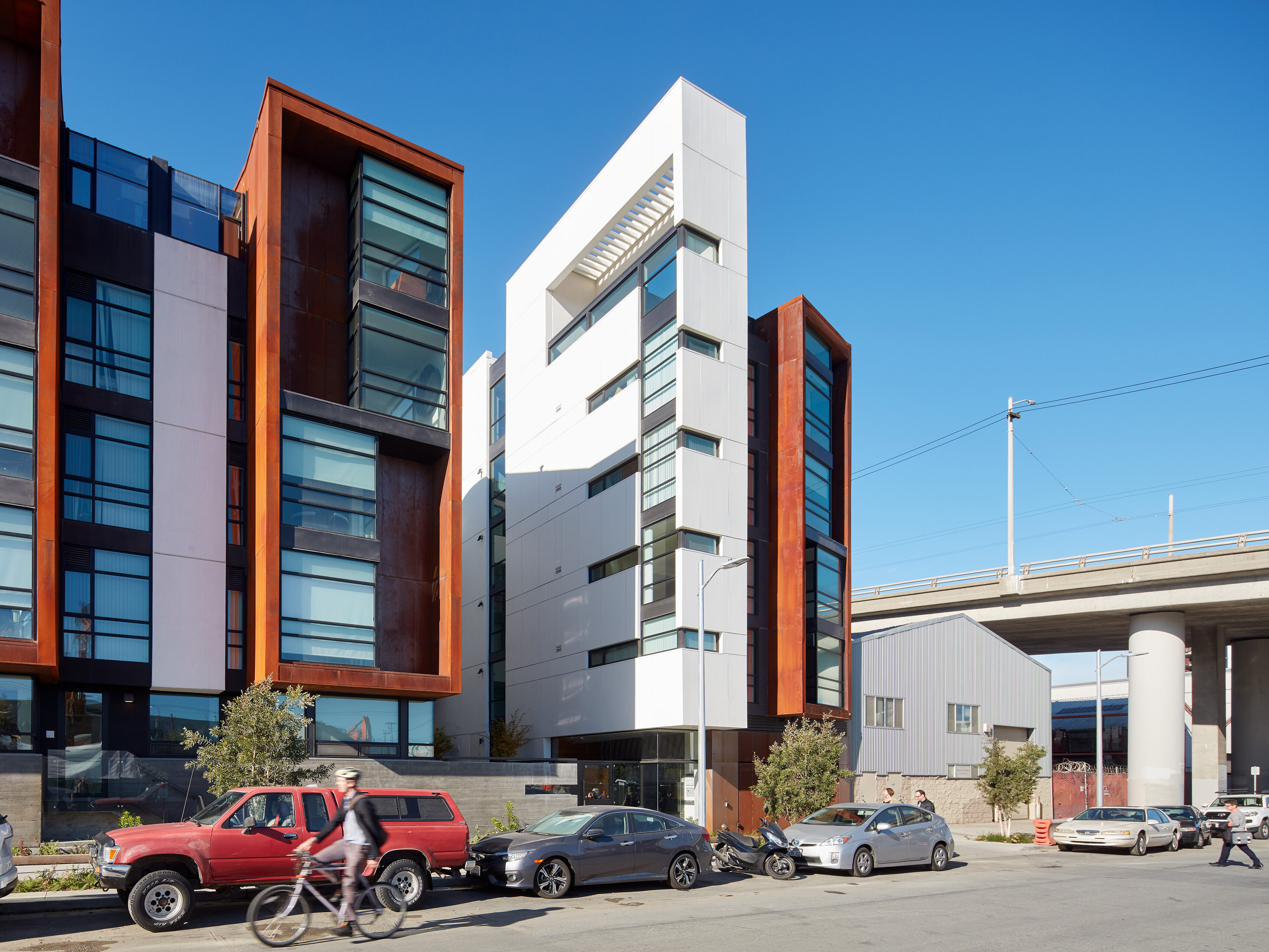
A white volume calls attention to the lobby and elevator.
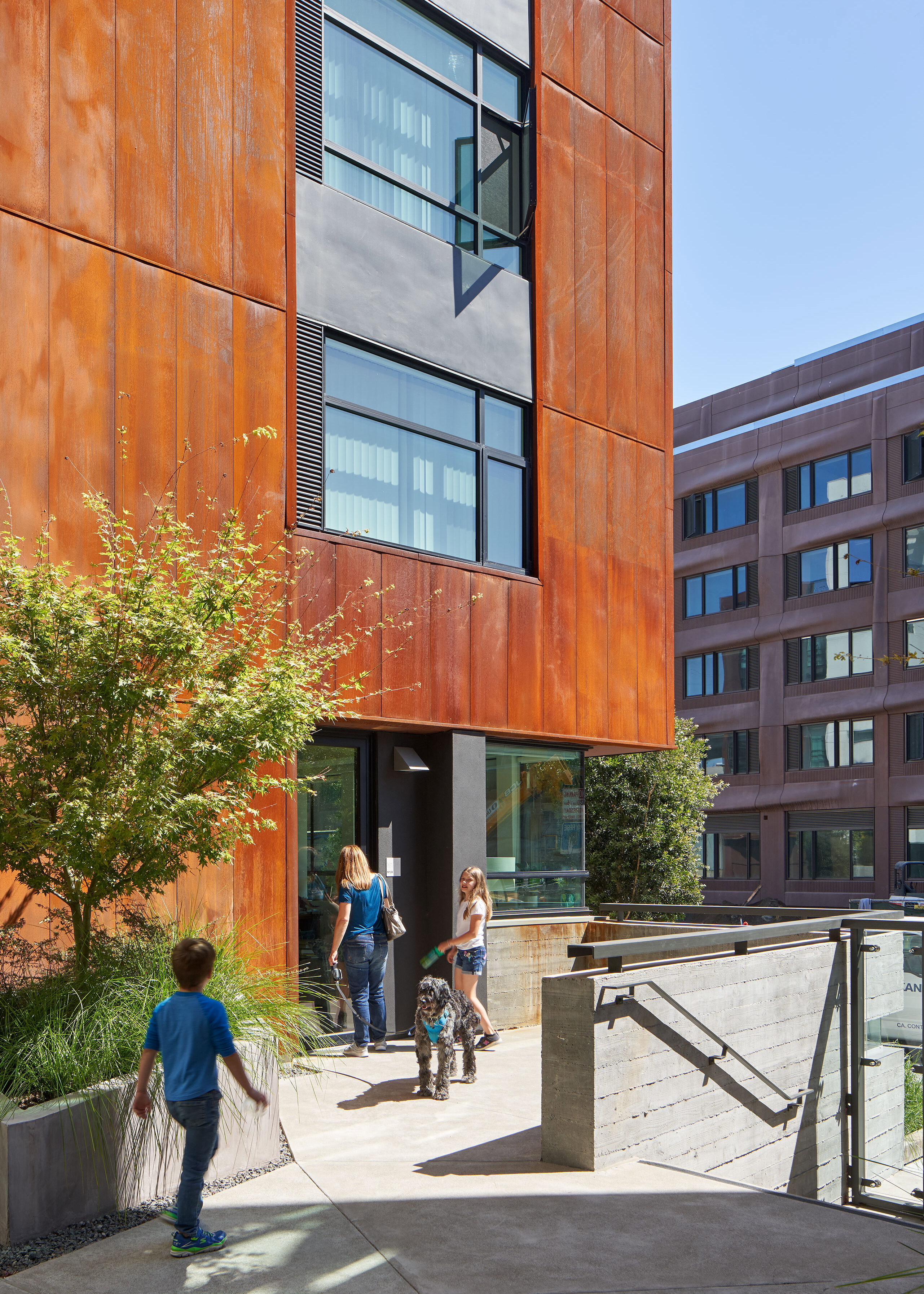
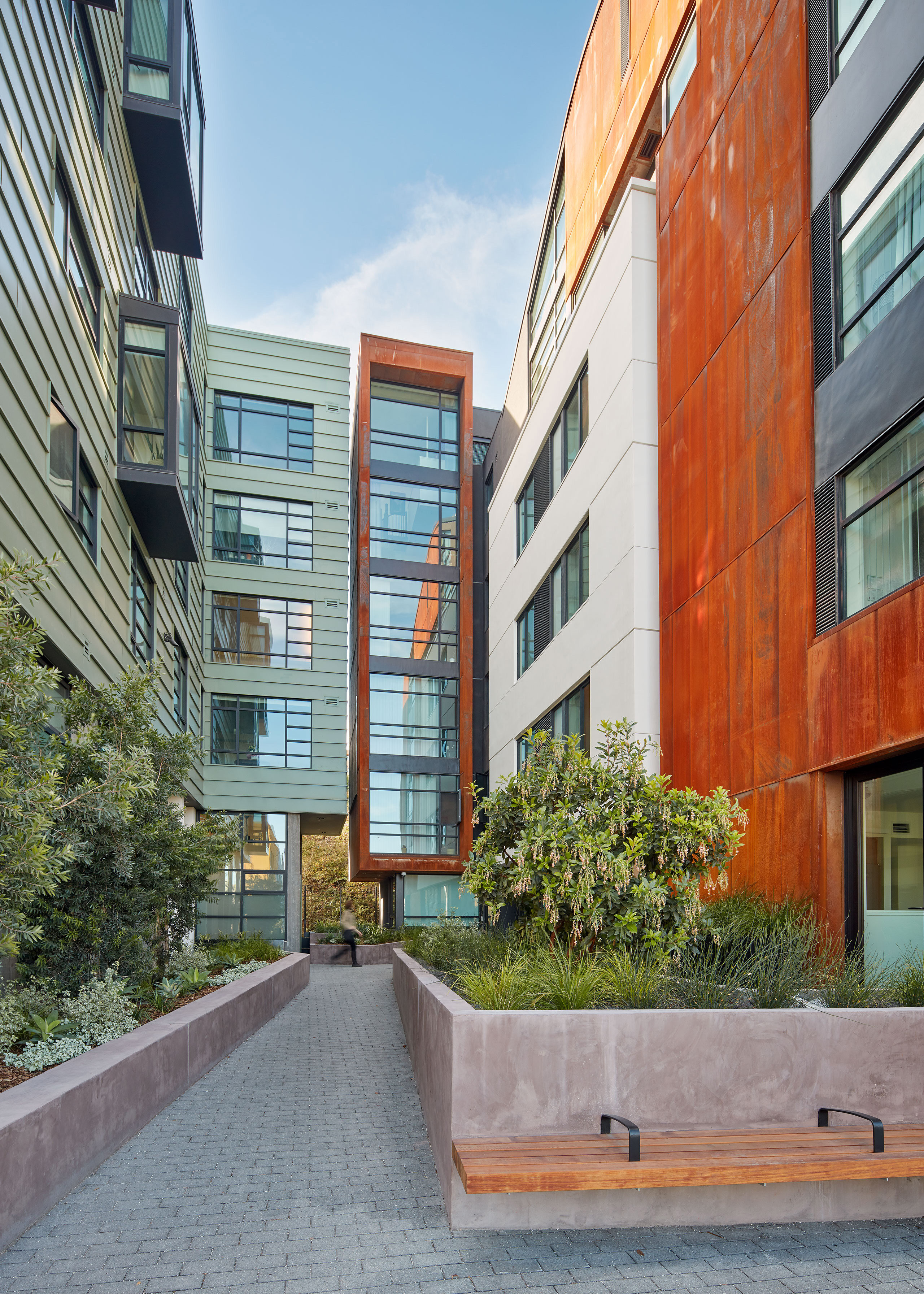
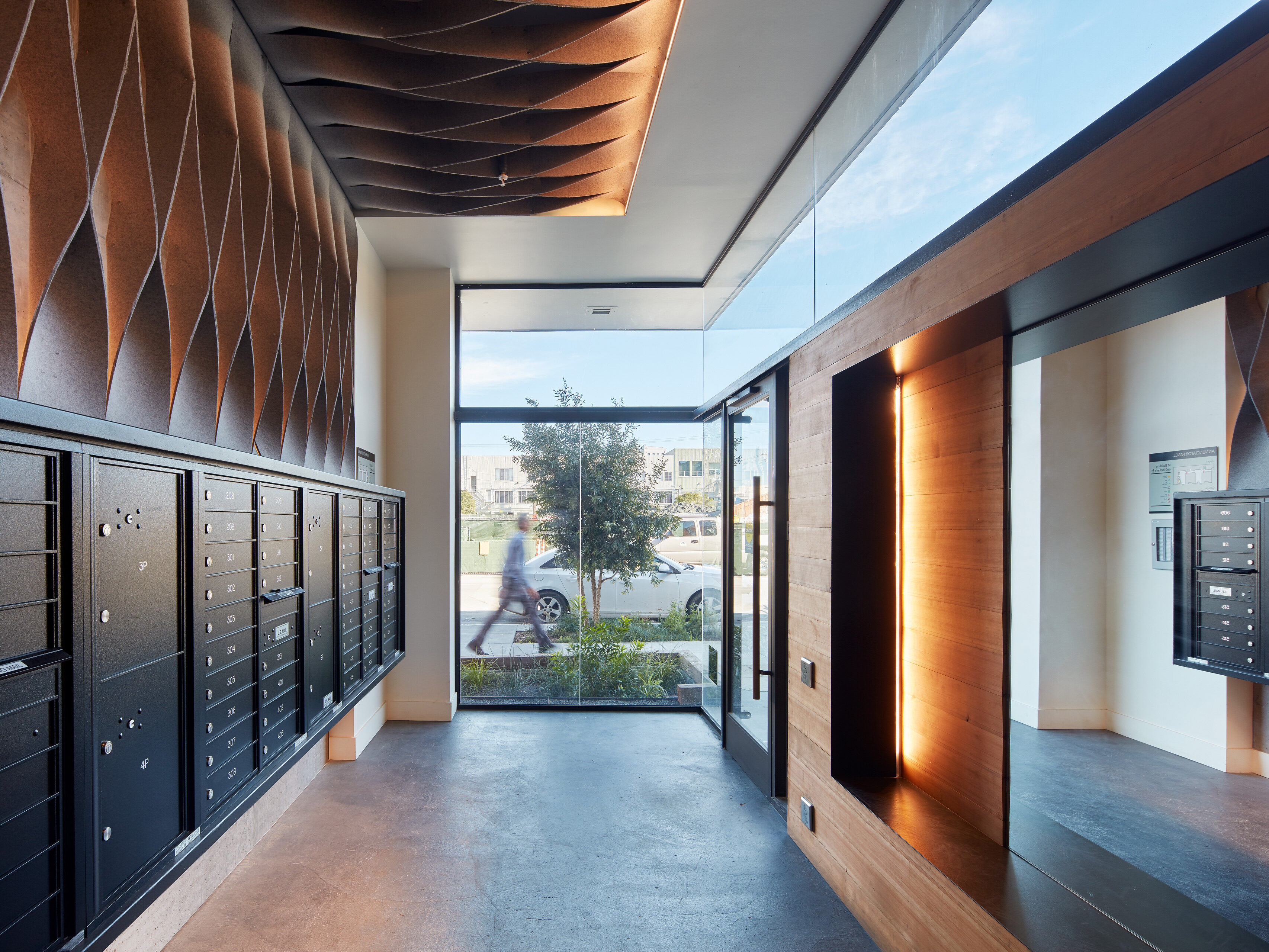
Clerestory glazing and a felt lighting element designed by Kennerly create a feeling of space and dynamism within a compact lobby.
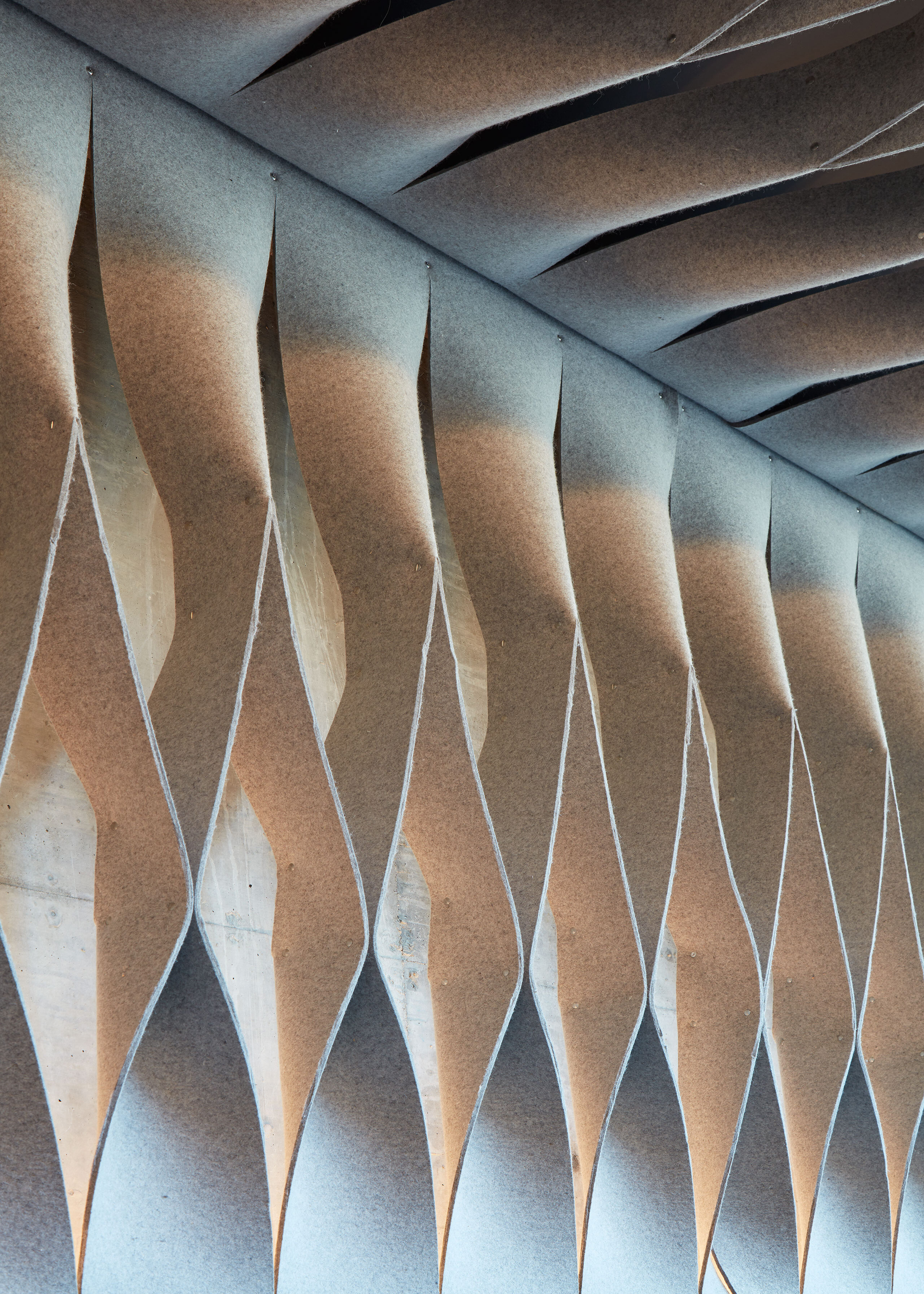
The woven felt detail above the mailboxes deliberately creates a contrast between the hardness if the concrete and steel. We've found that including these deliberate contrasts both creates interest and adds to the experiential quality of the spaces.
