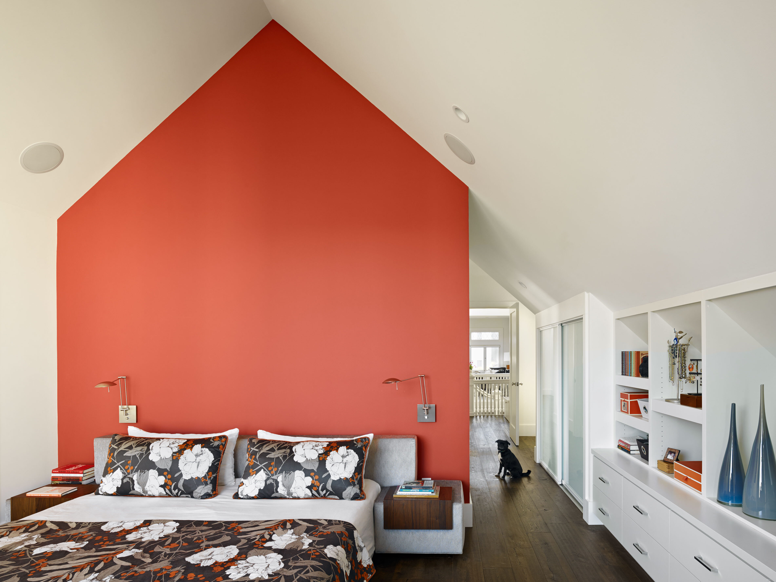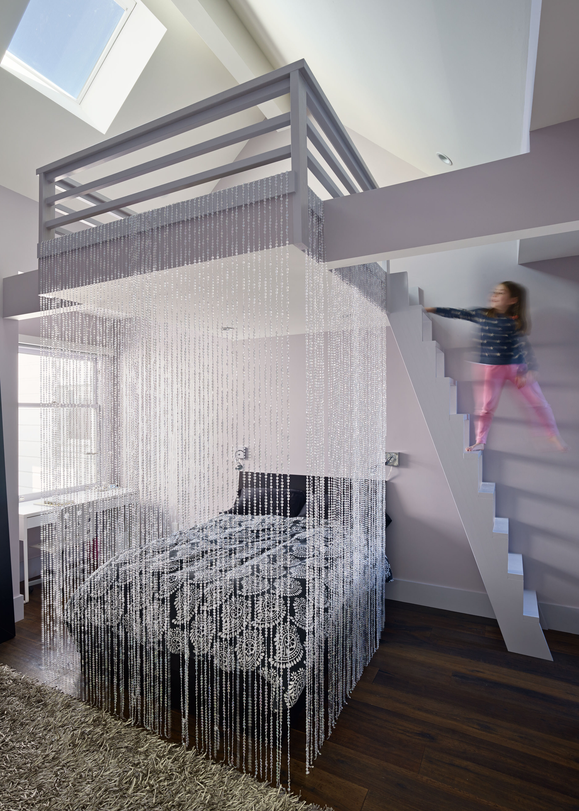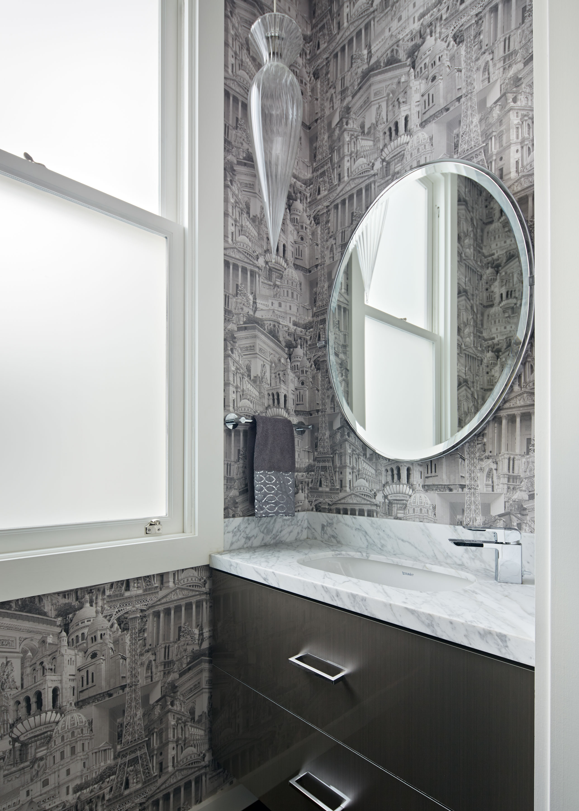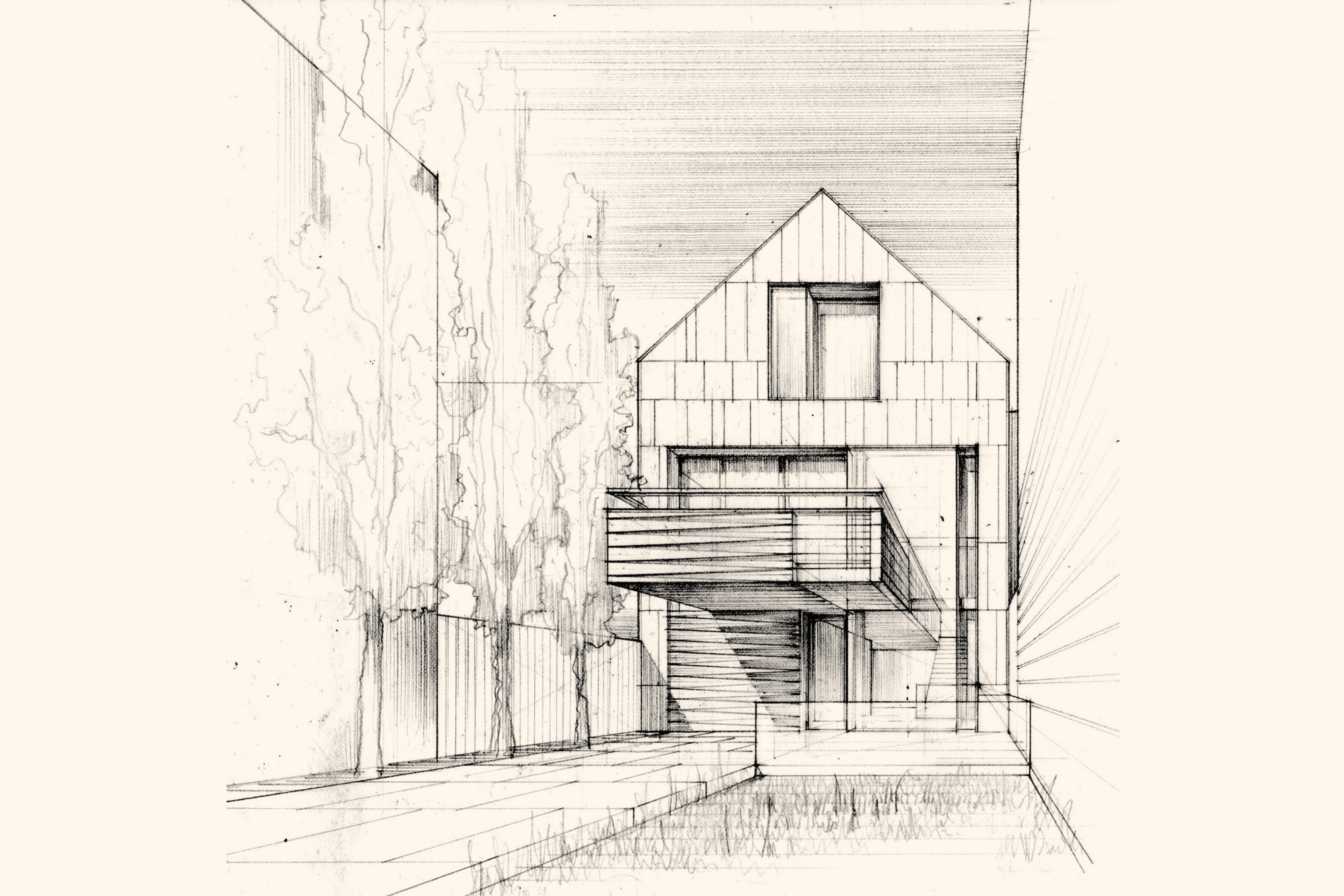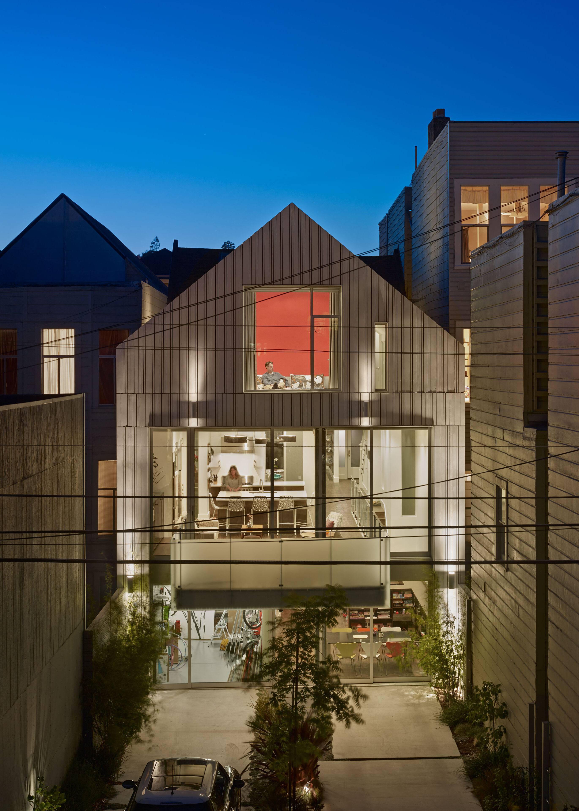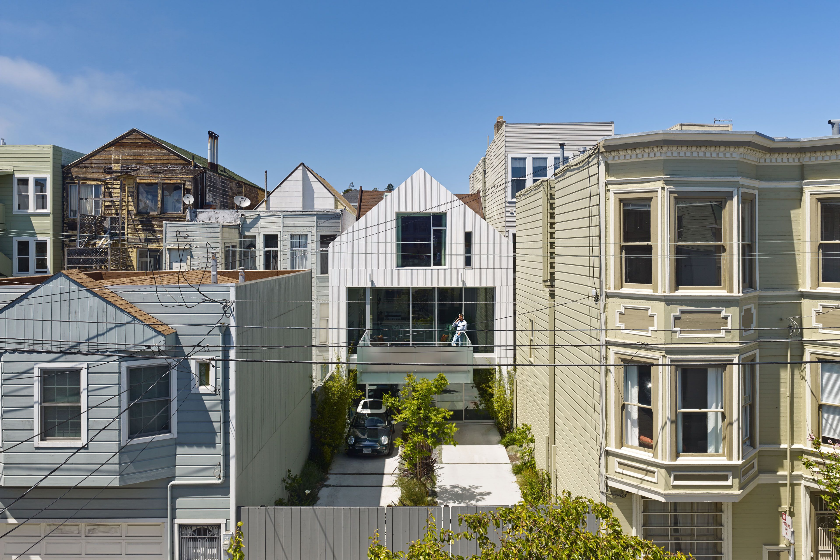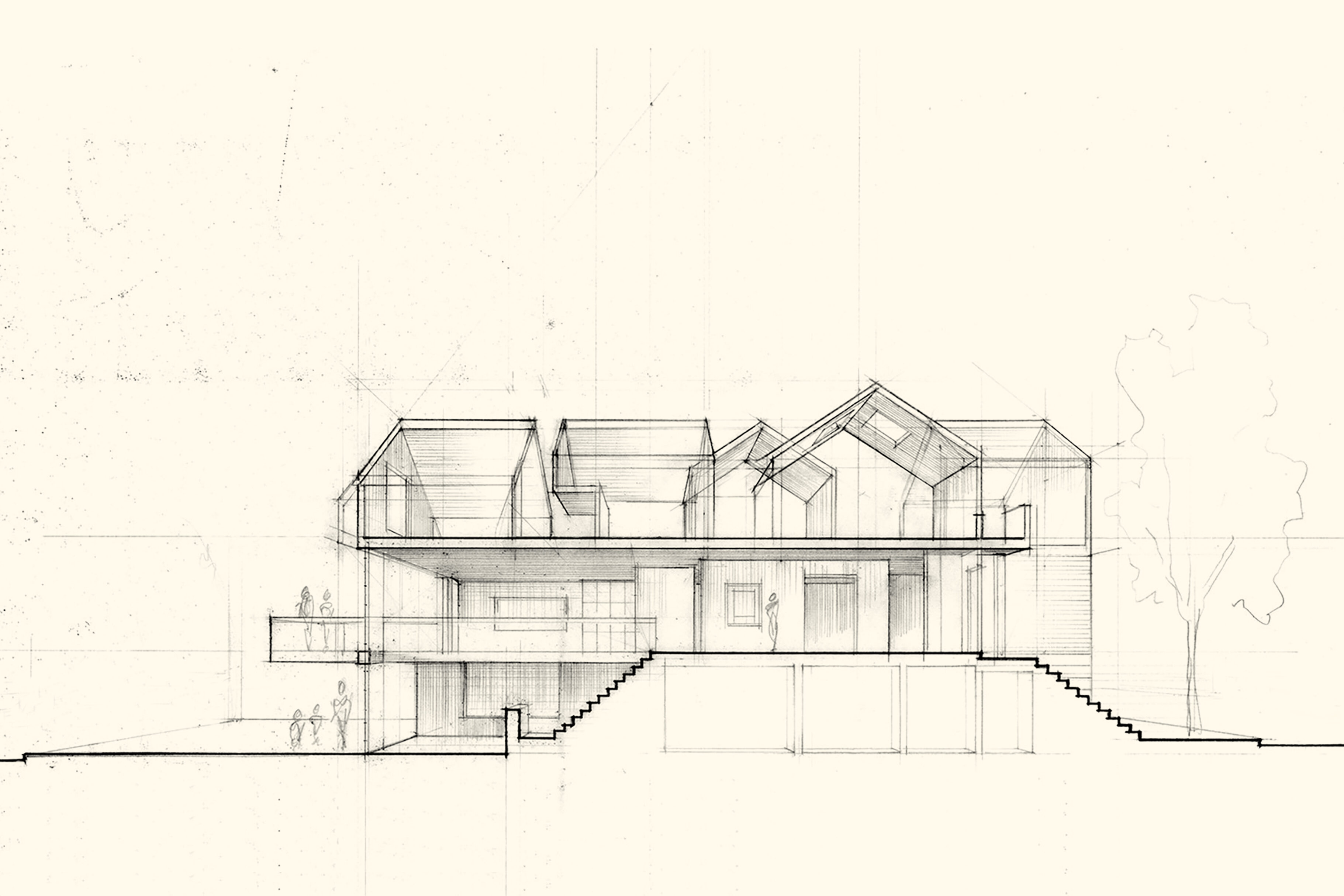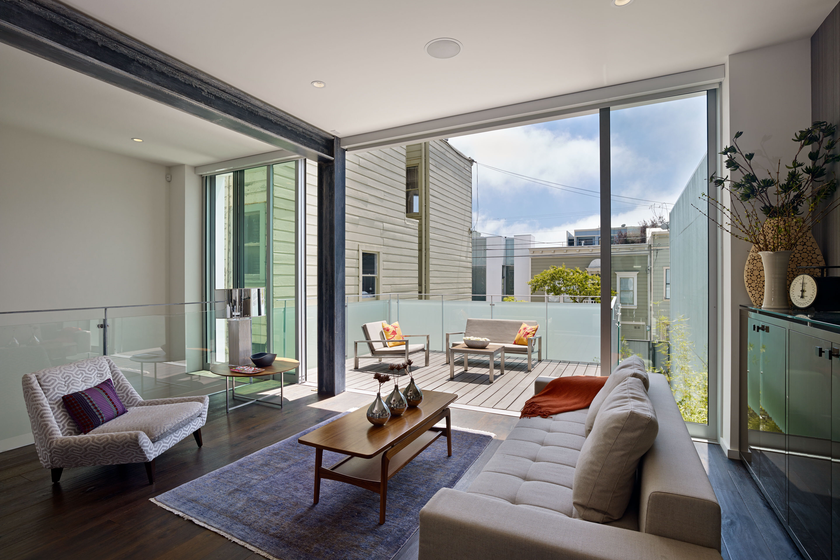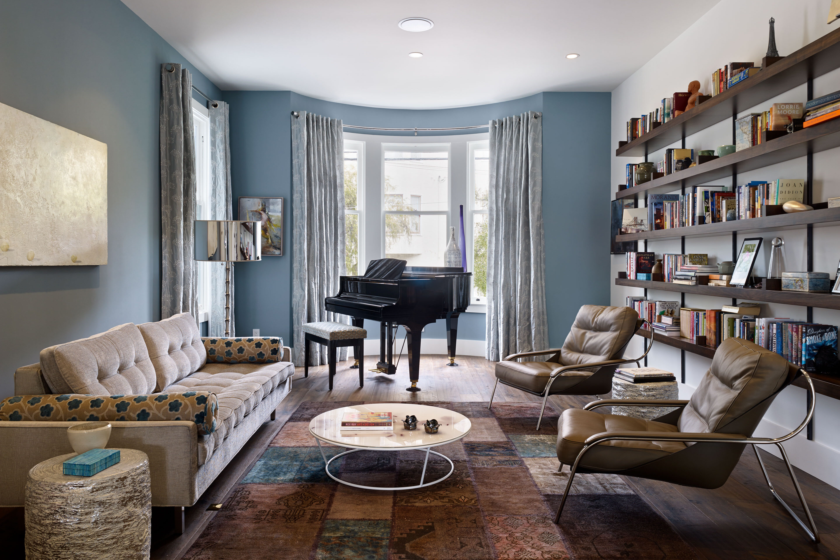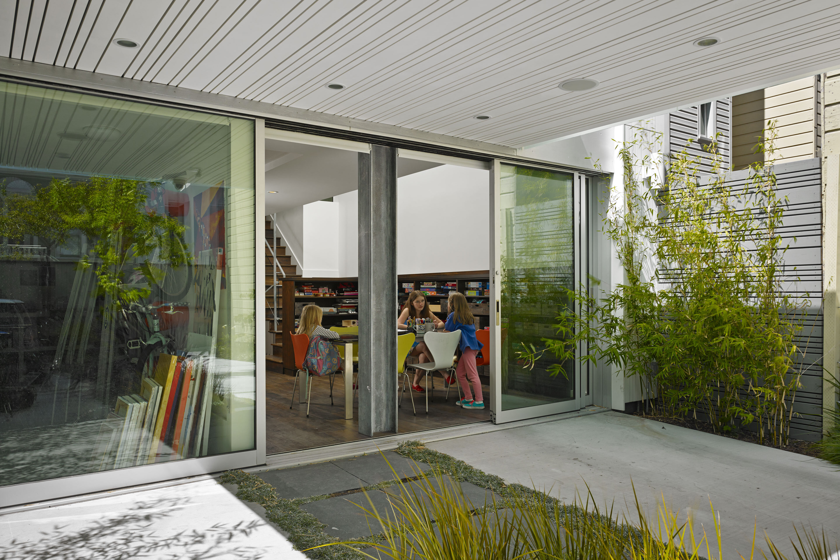Janus House
Janus House
We remodeled a 4,300-square-foot Victorian in Duboce Park for a family of five, restoring the original façade while transforming the dilapidated alley facade to present a modern face to the garden and private driveway. Operable glass walls bring in natural light. A glass and steel deck cantilevers out 10 feet, extending the second-floor kitchen/family room/dining room level over the garden. The third floor contains four bedrooms, including two carved out of the existing attic.
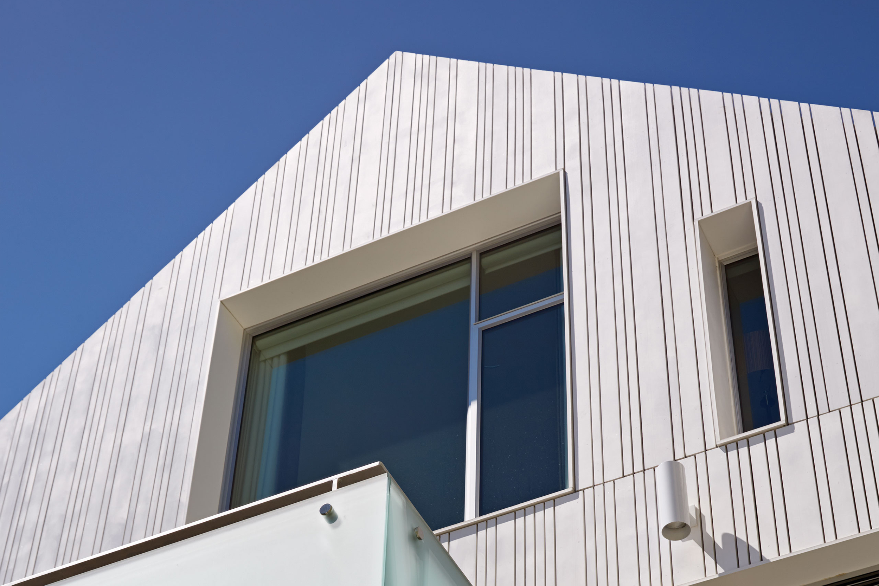
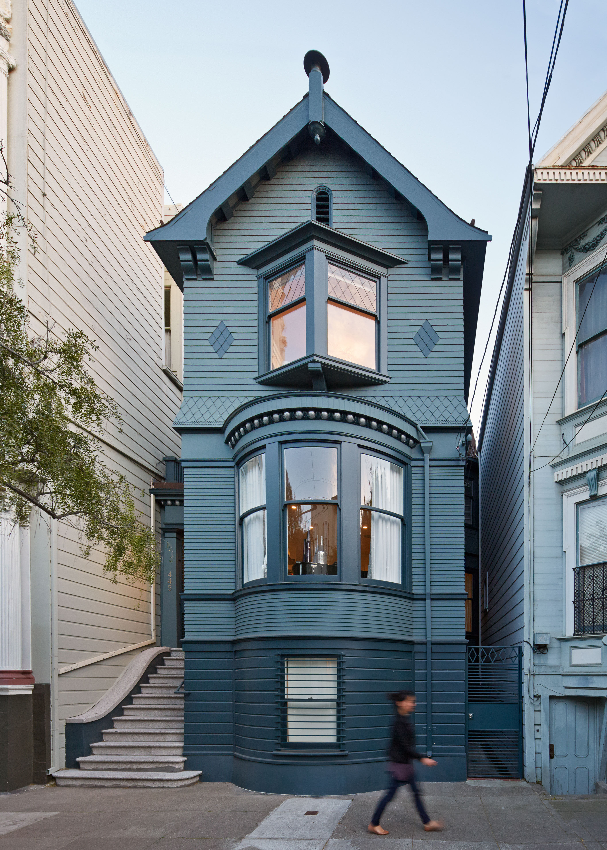
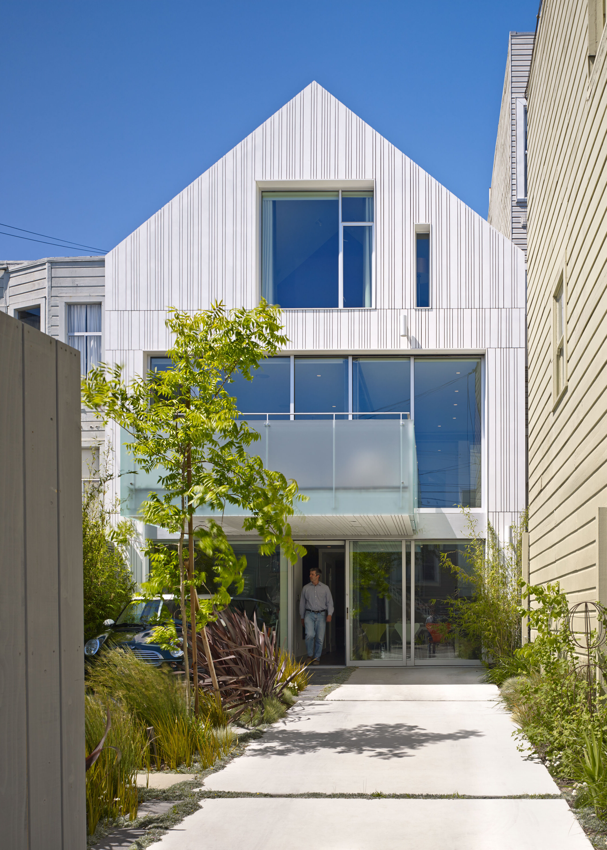
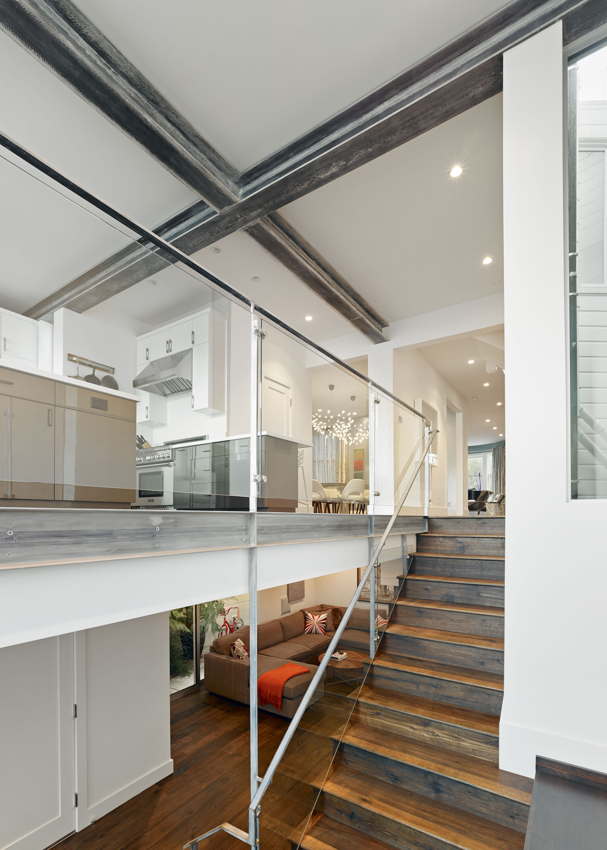
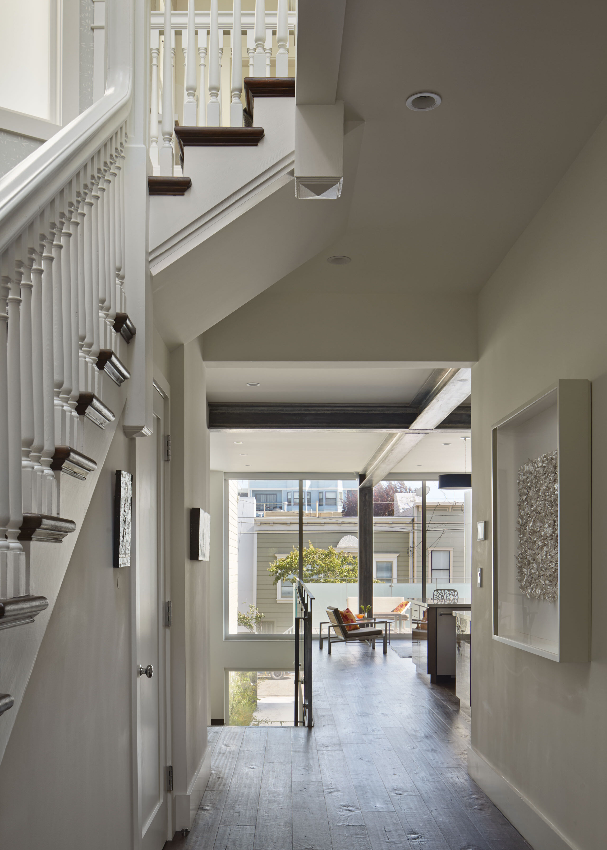
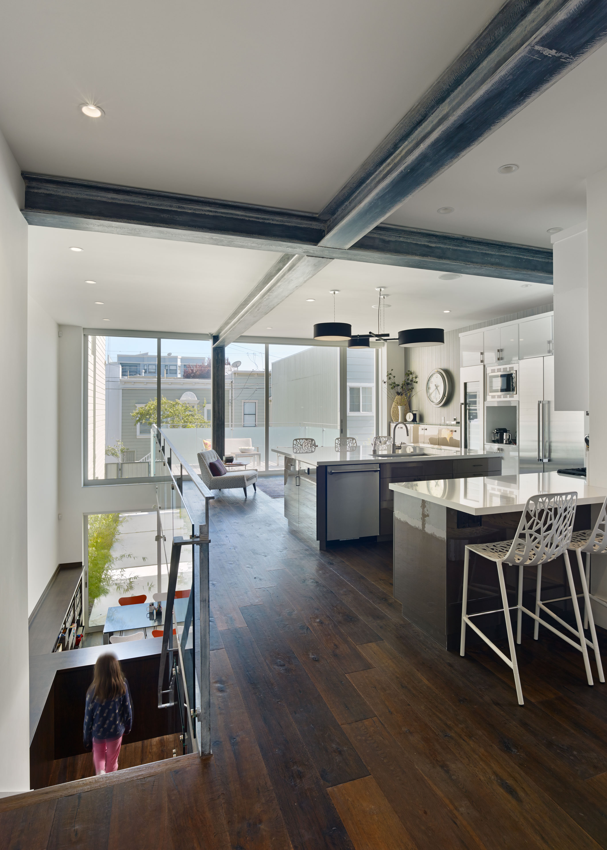
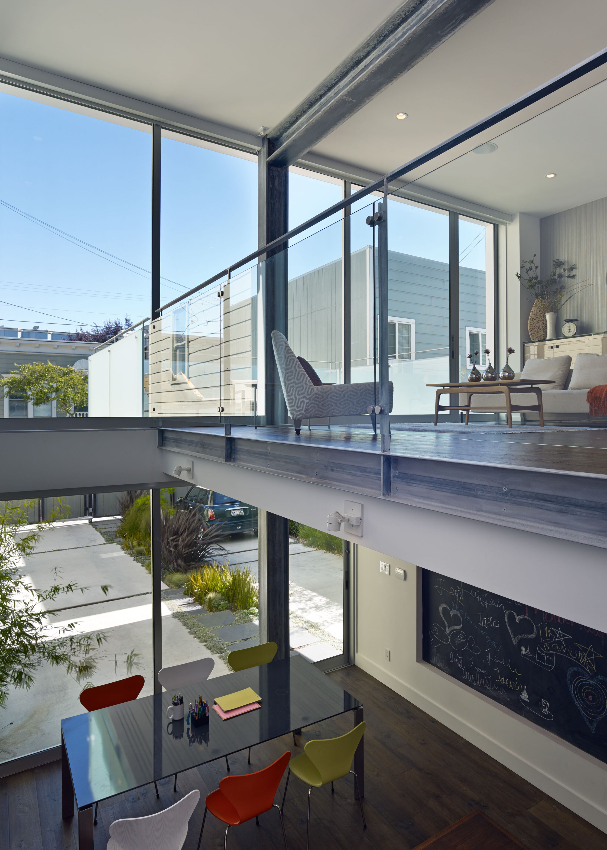
The pitched ceilings, lofts, and colors of the top floor bedrooms playfully adapt to the needs of family members.
