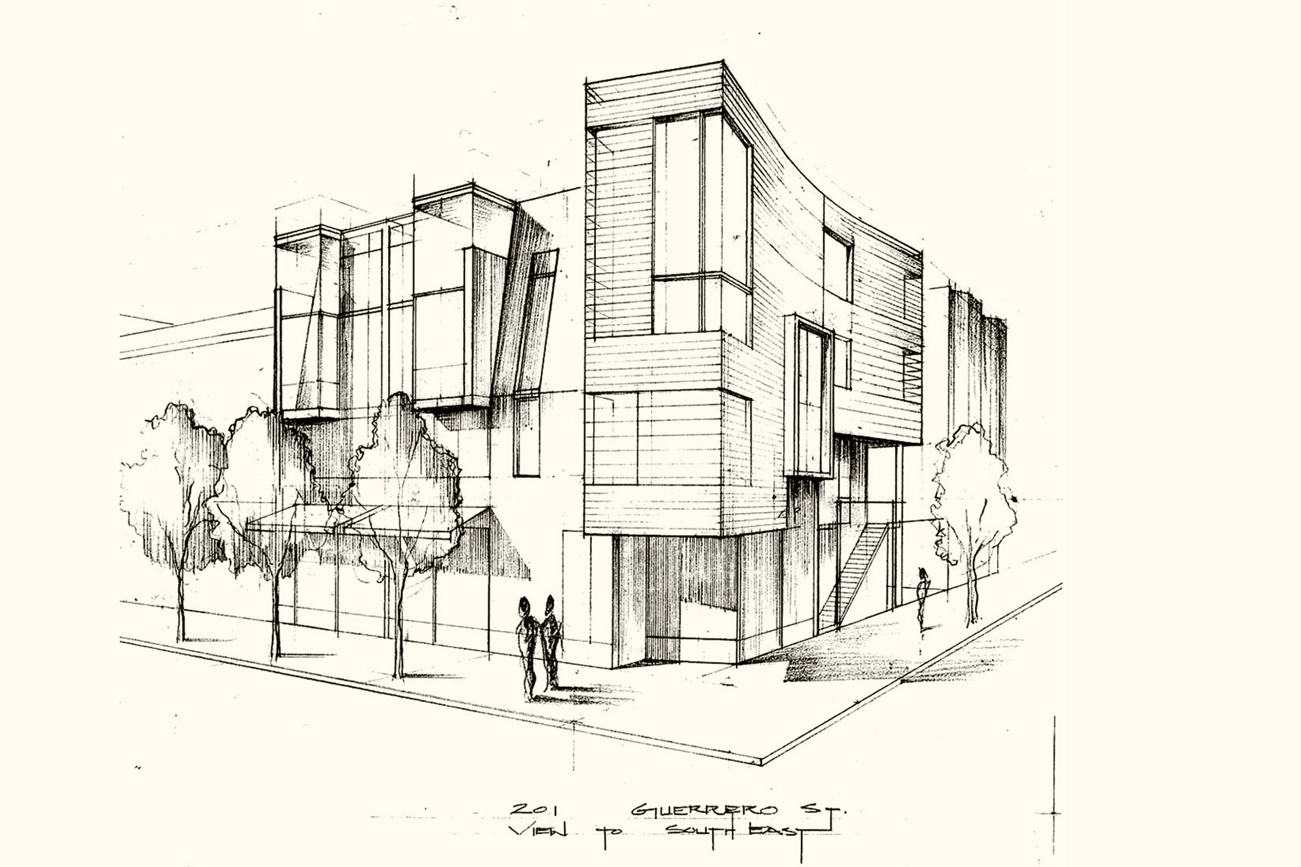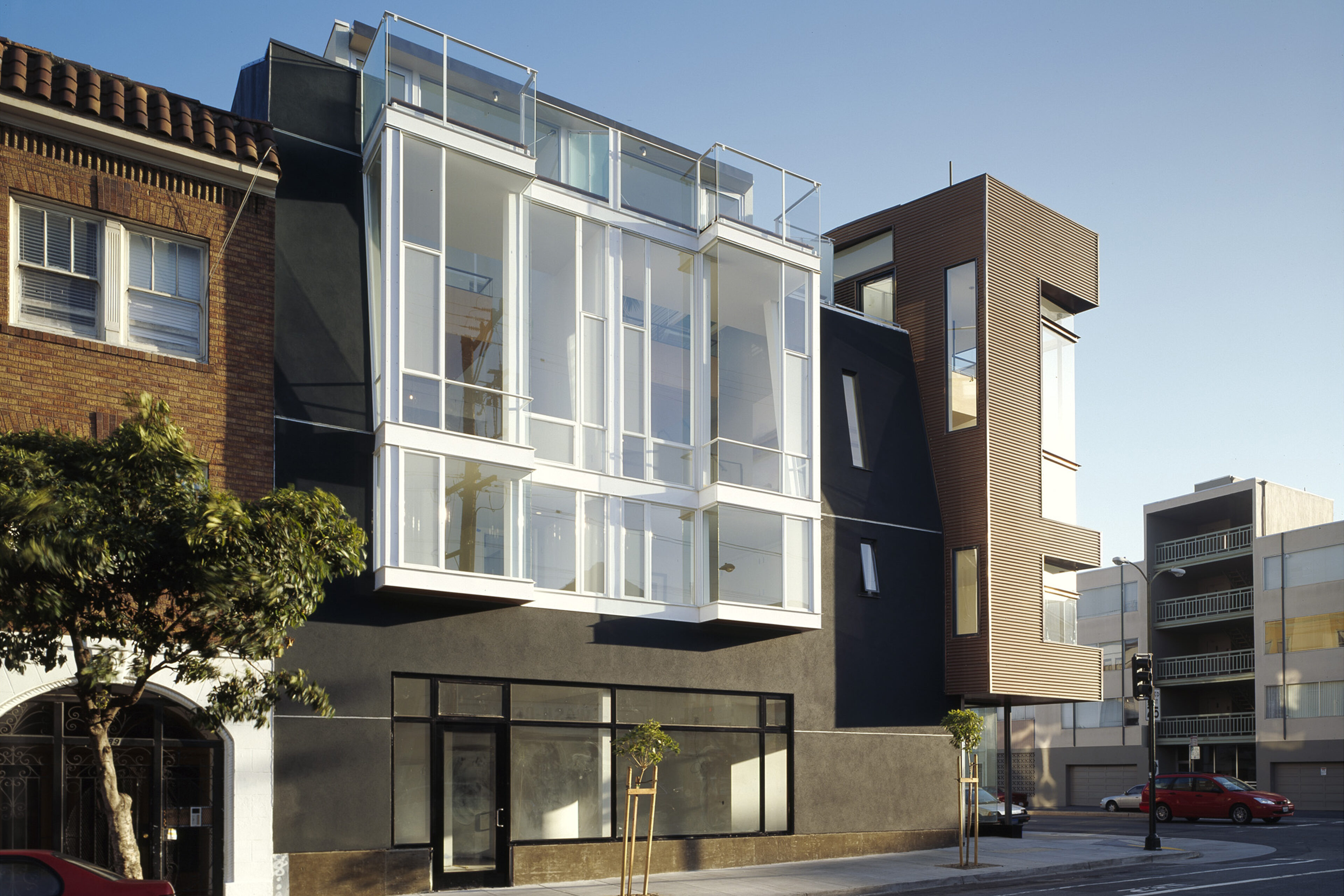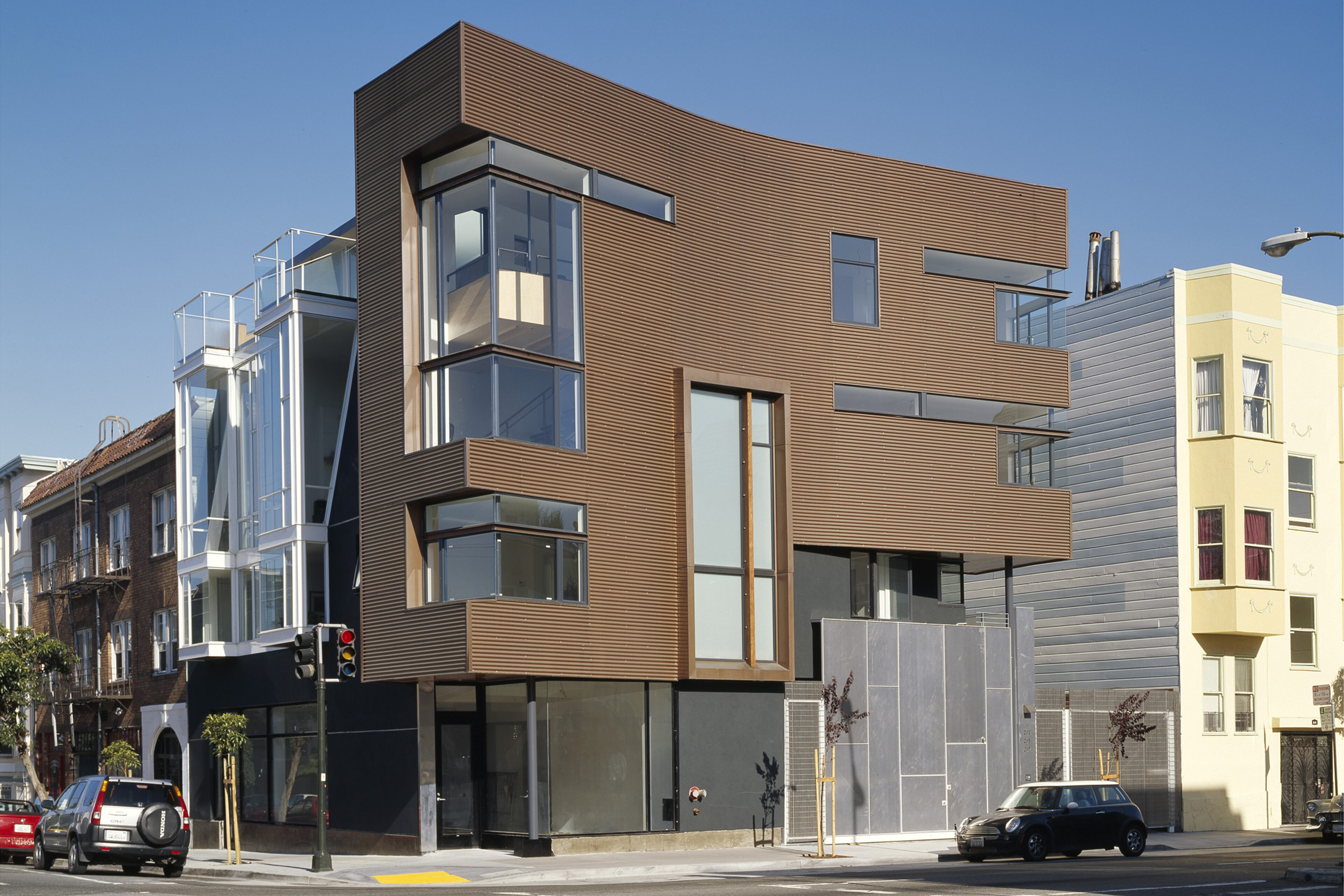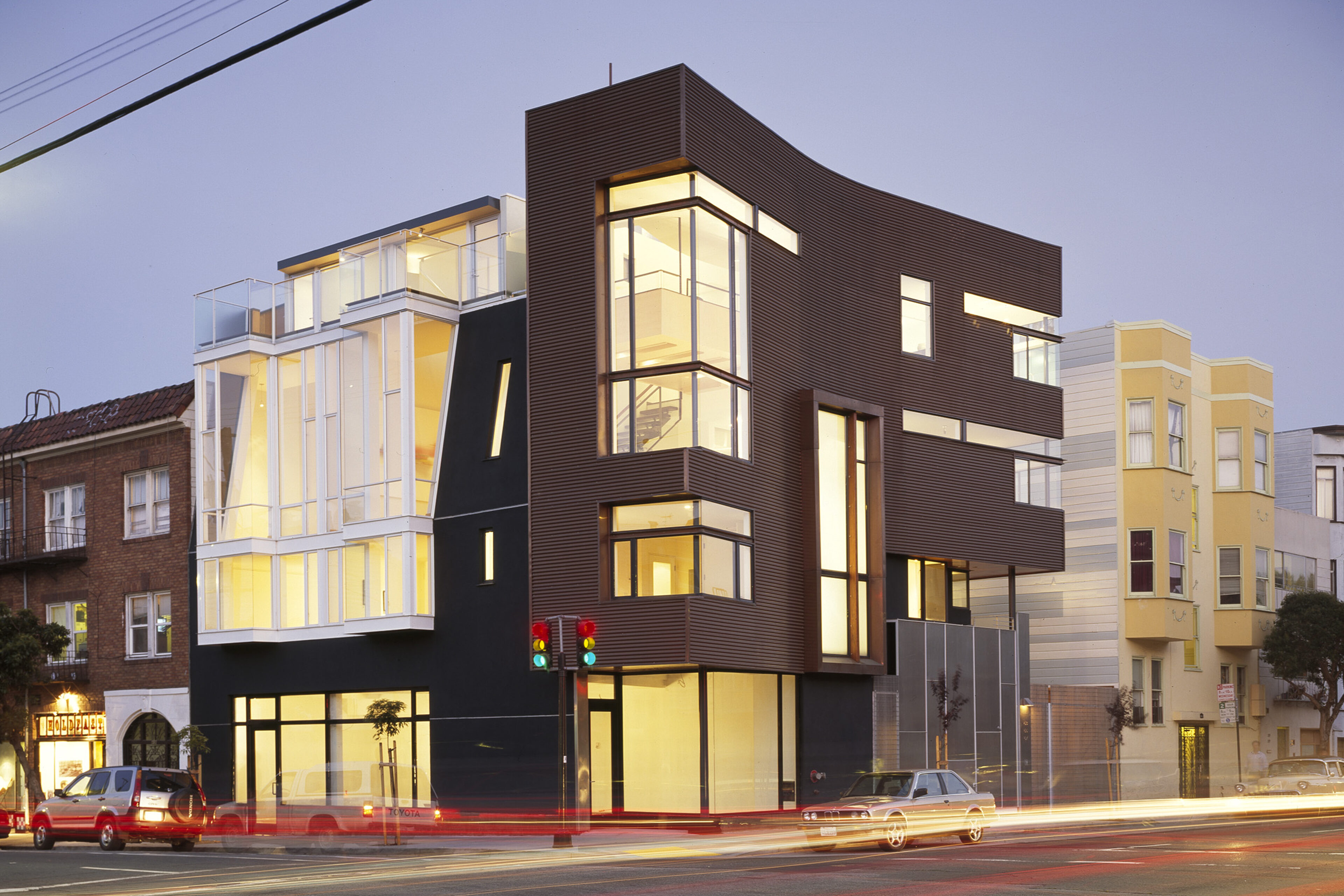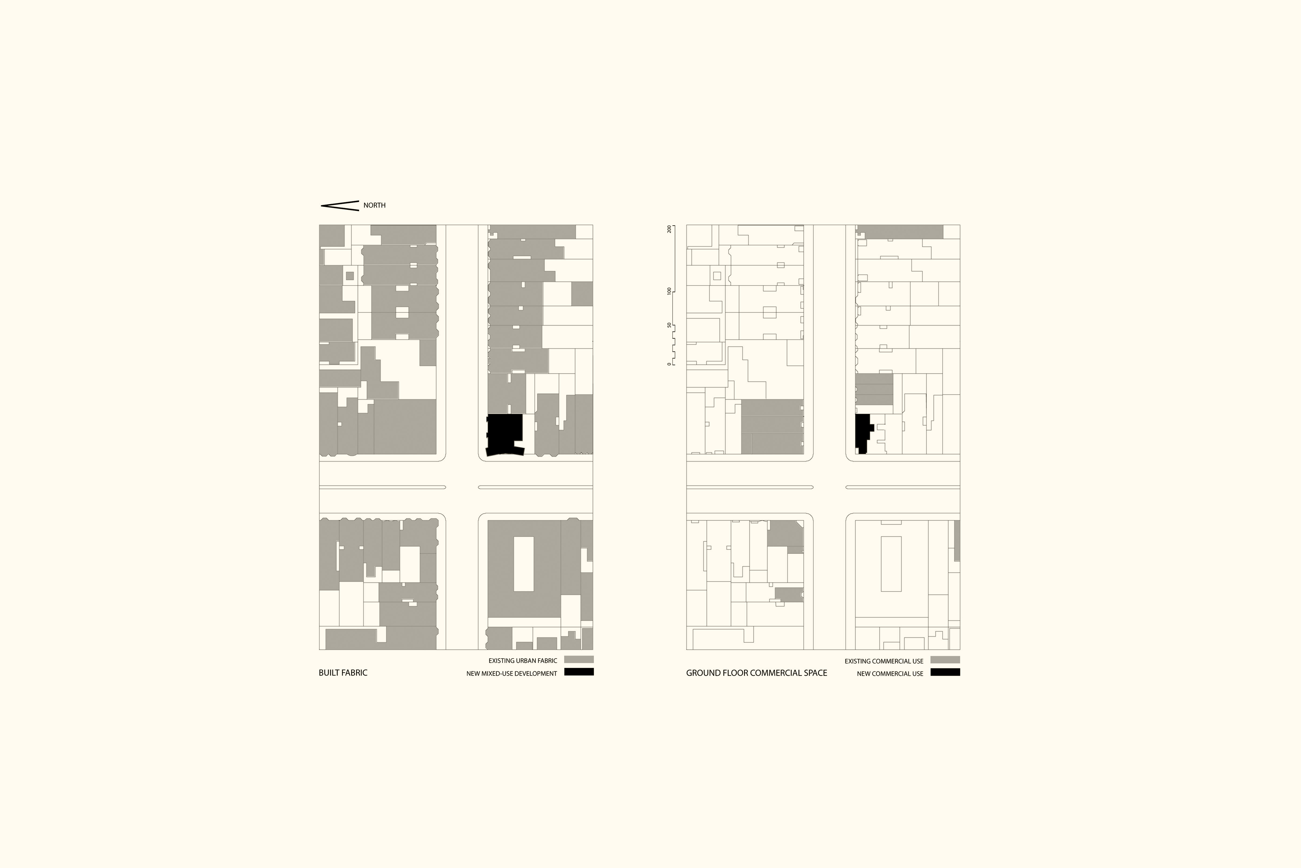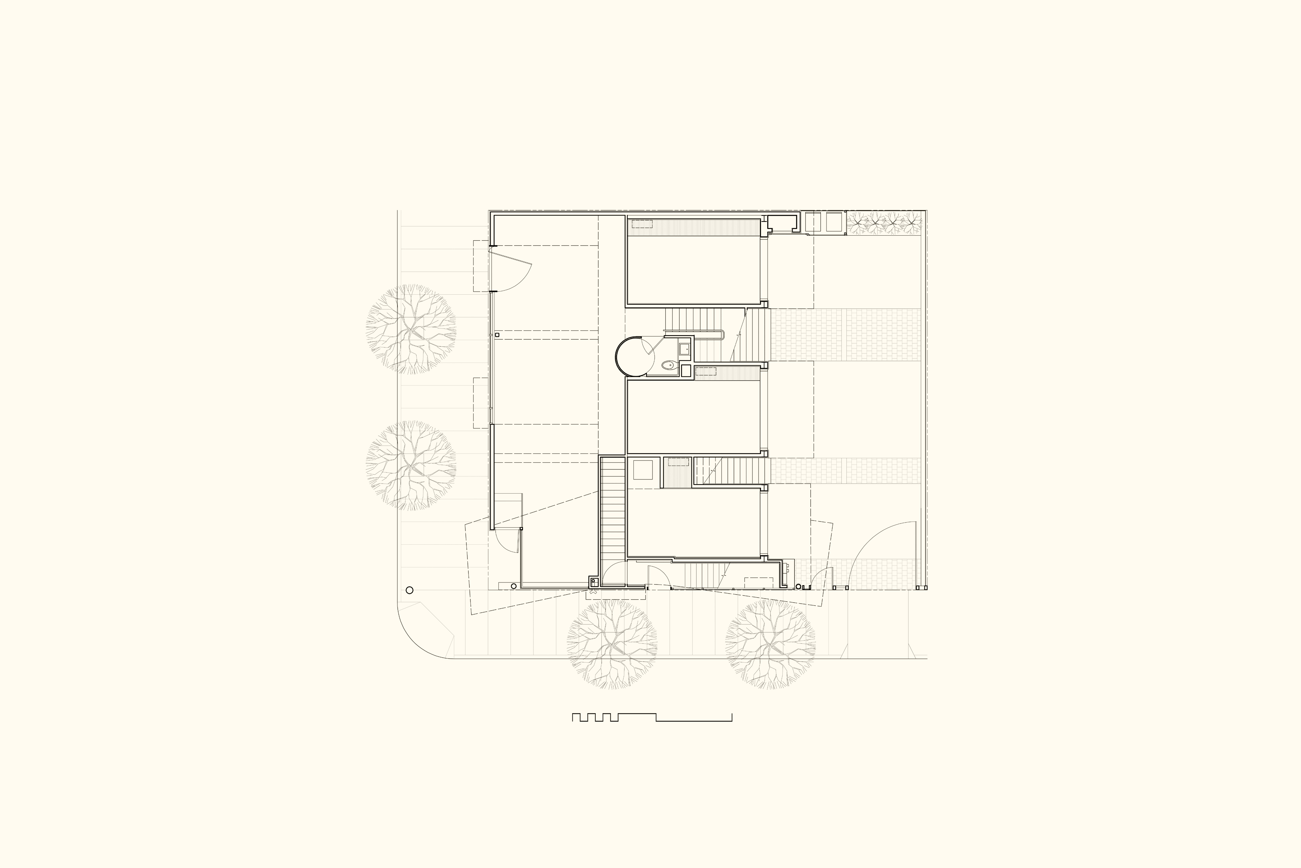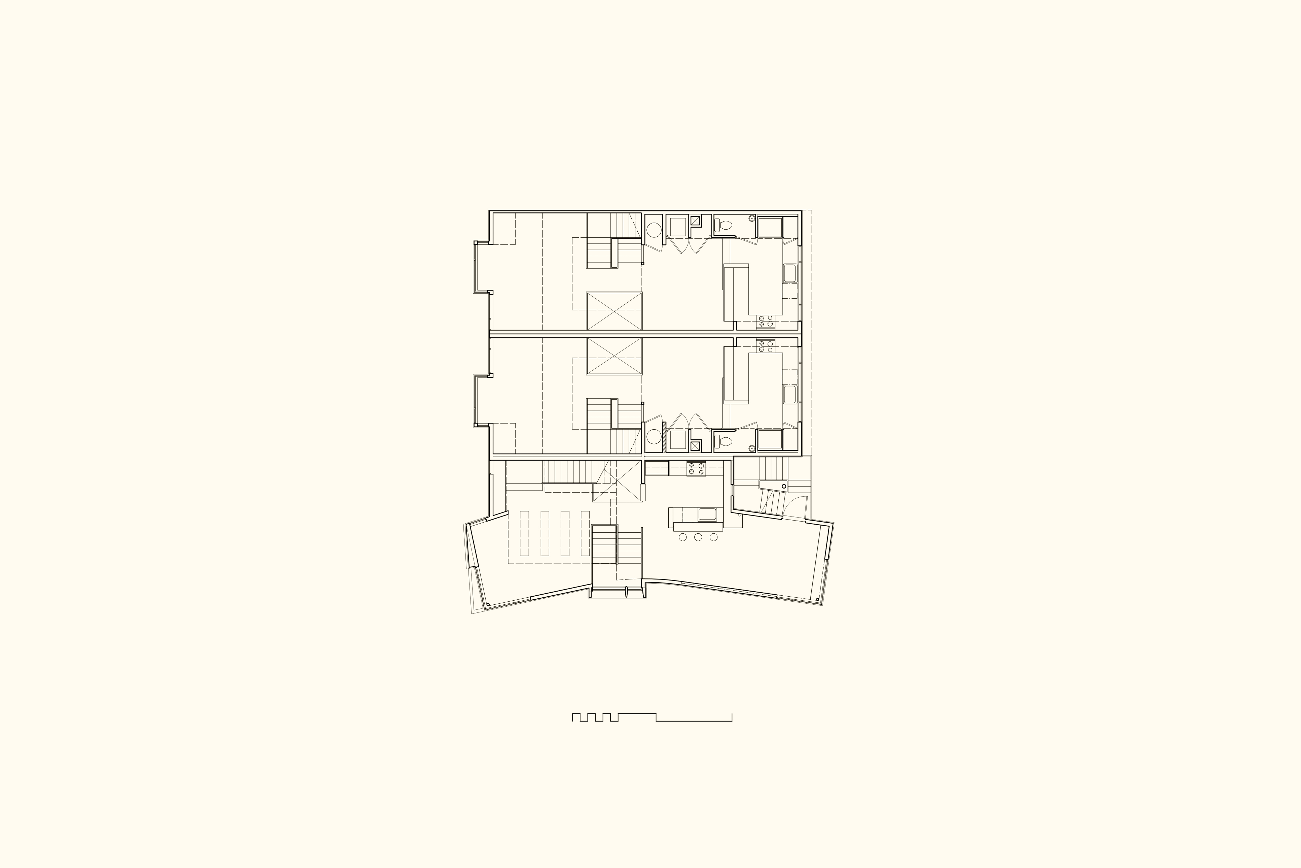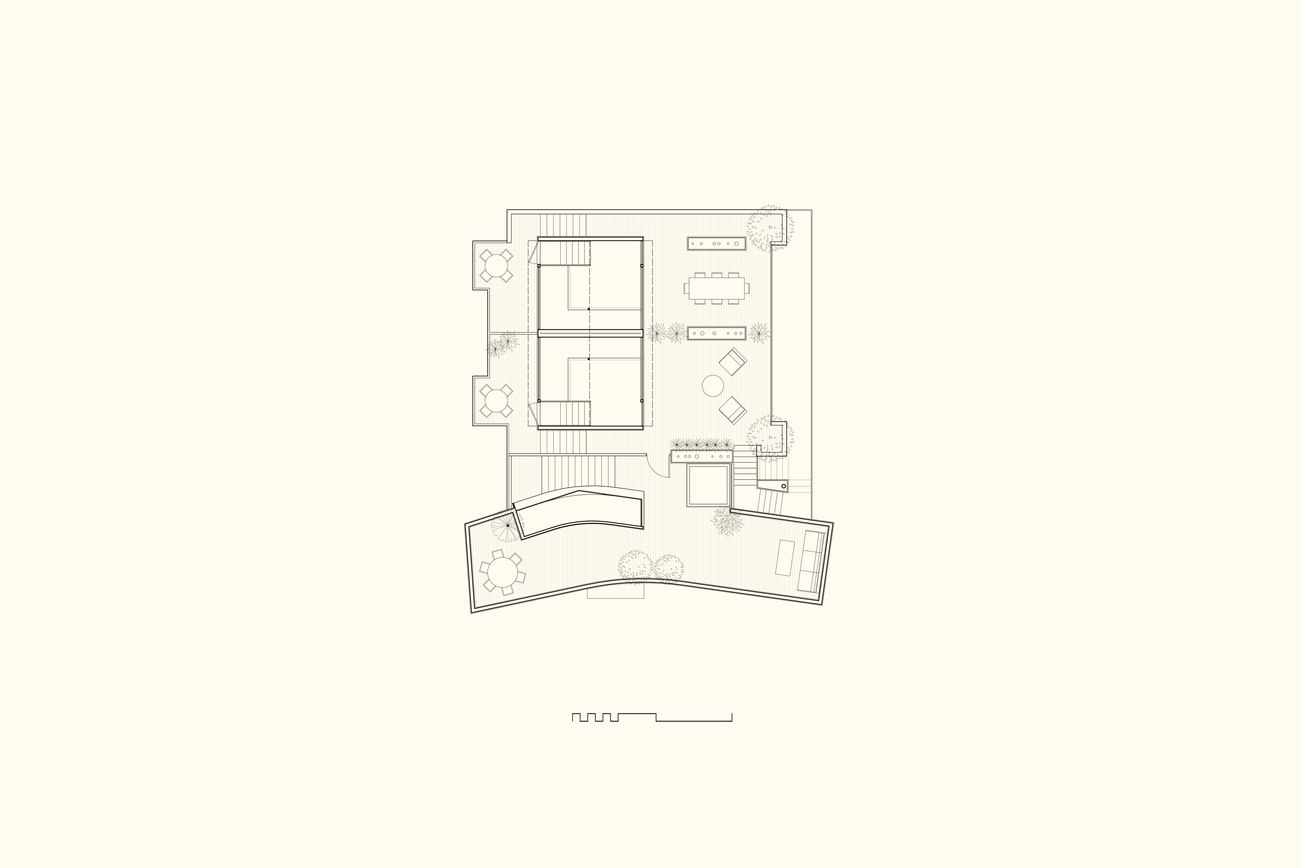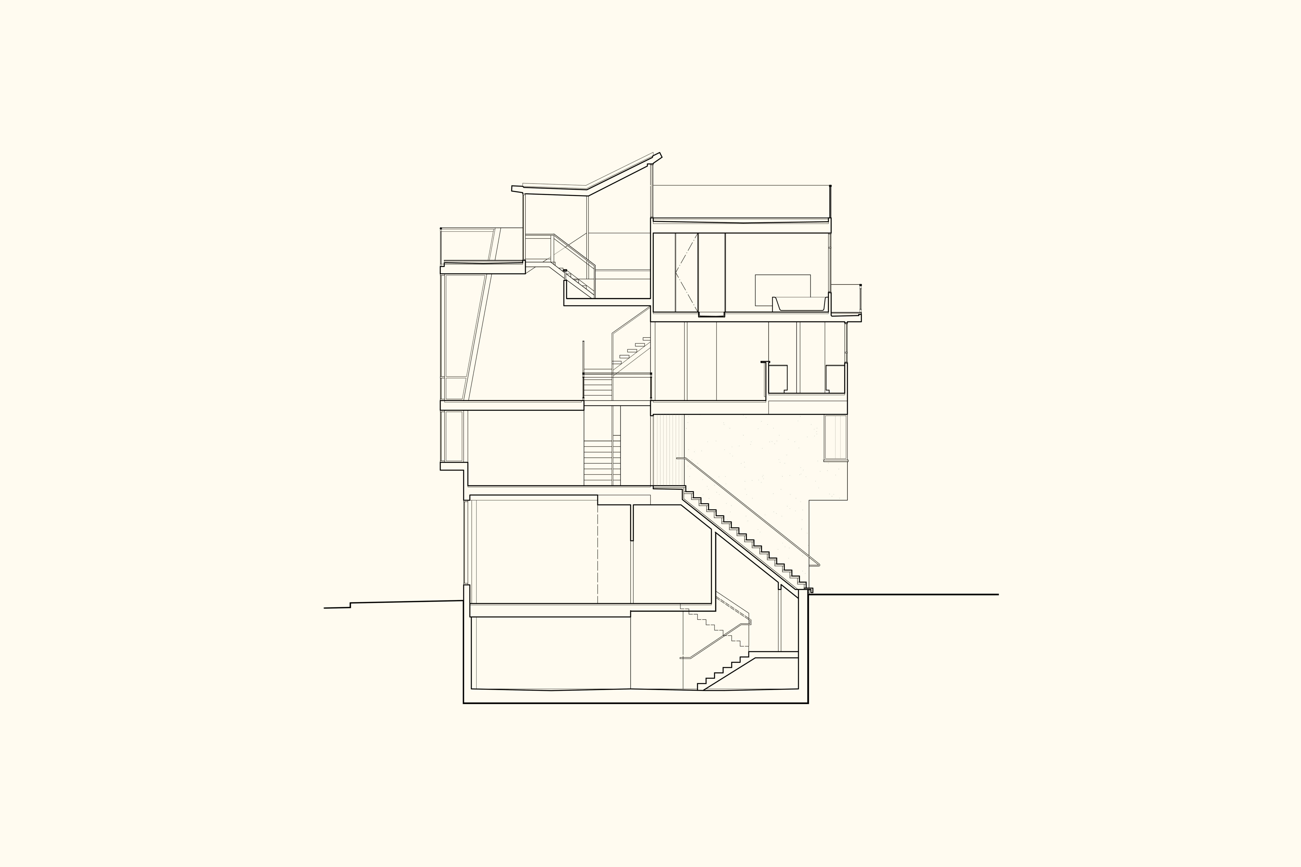Guerrero
One of the delights of cities is their ability to surprise. Since 2004, the bold copper façade of 201 Guerrero has memorably marked entry into the Mission District for residents and visitors alike. The hills that converge at the corner of Fourteenth and Guerrero streets obscure views of the building until you are upon it looking up as the boomerang shape carves a crescent of sky. Standing kitty corner from the site in 2000, the client, developer Jan Werner, told us “I want this to be something special, something unlike anything in the city”. With the support of the SF Planning Department, who understood that contextual urbanism and adventurous design can be mutually reinforcing, we delivered on that charge.

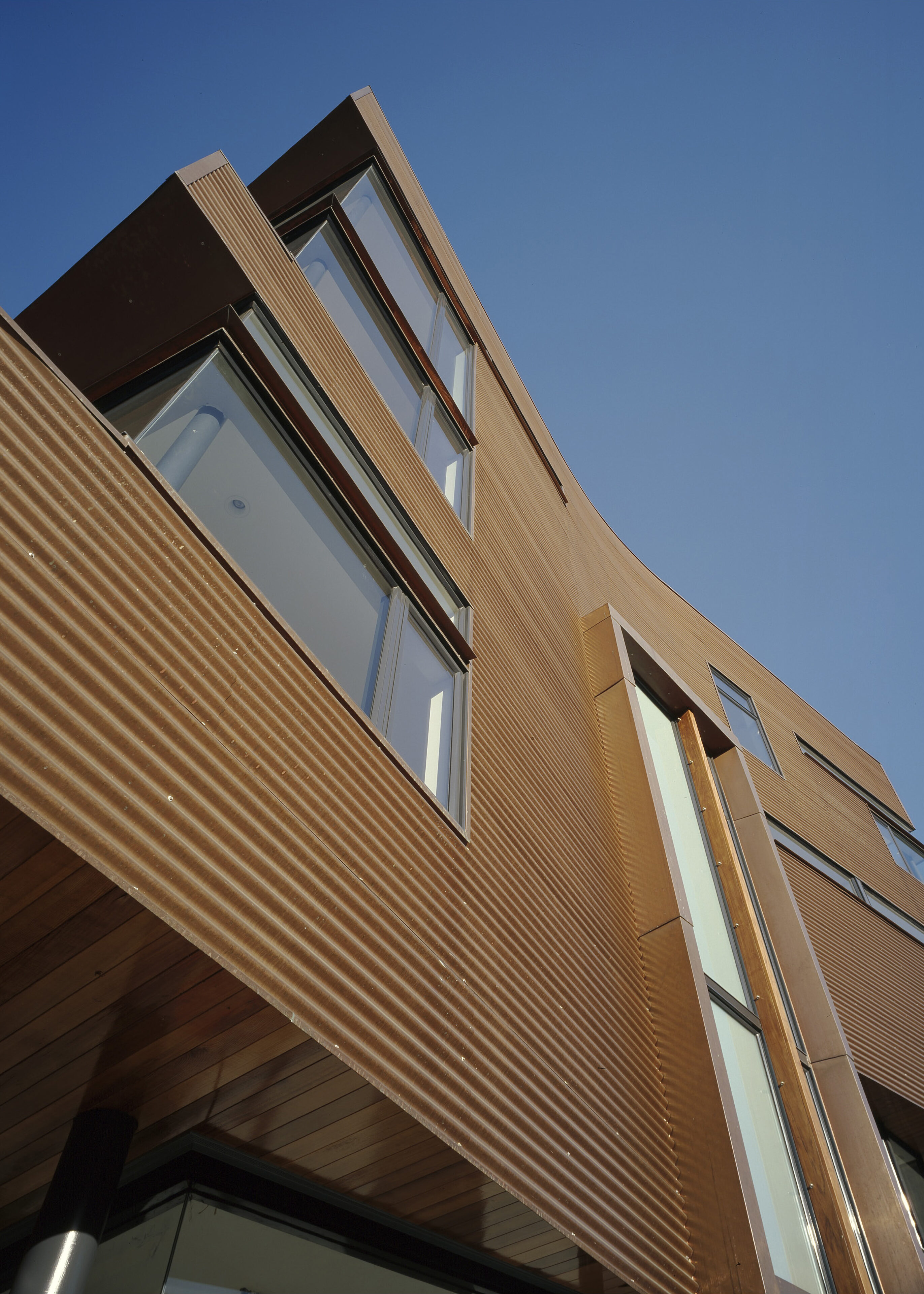
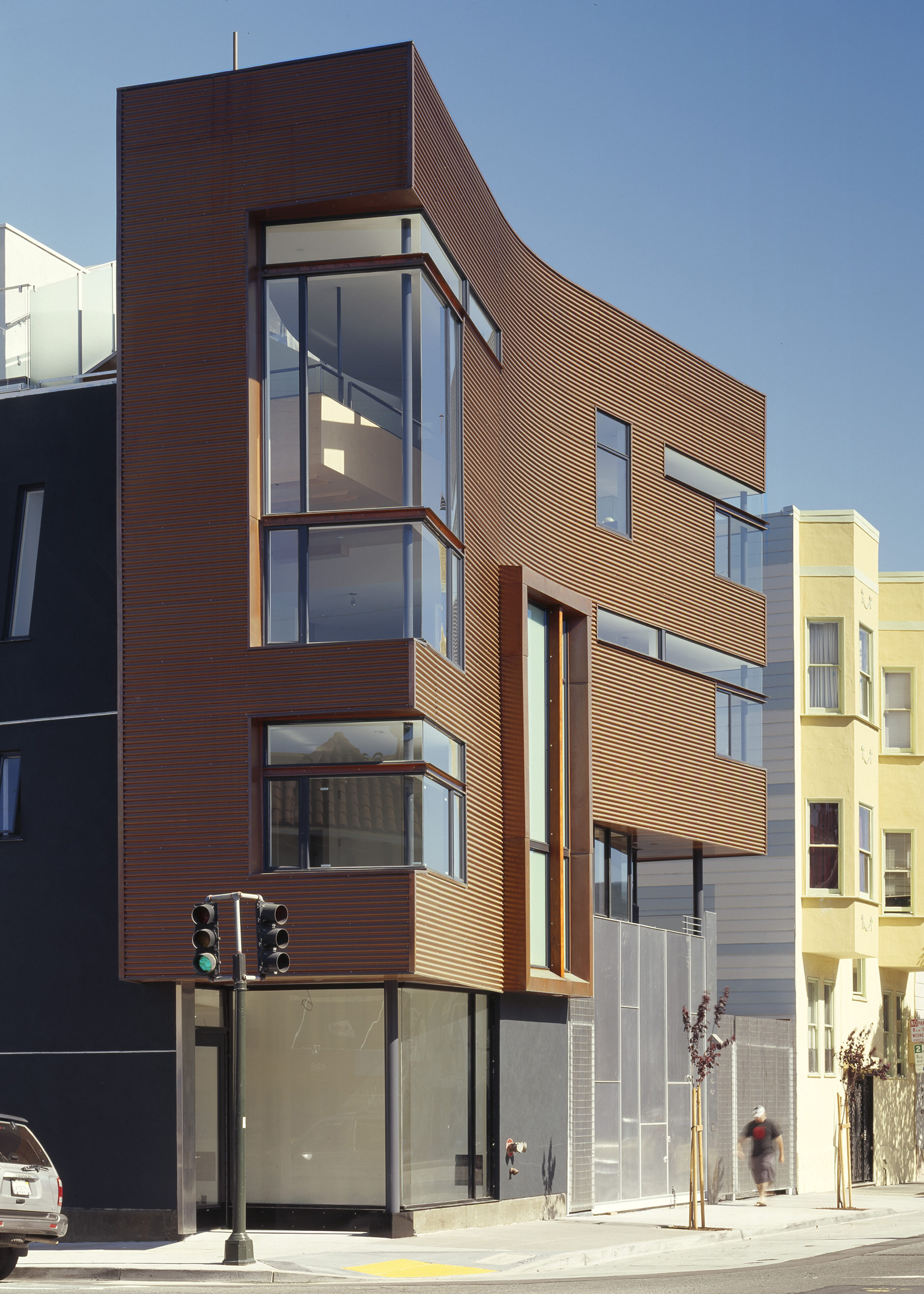
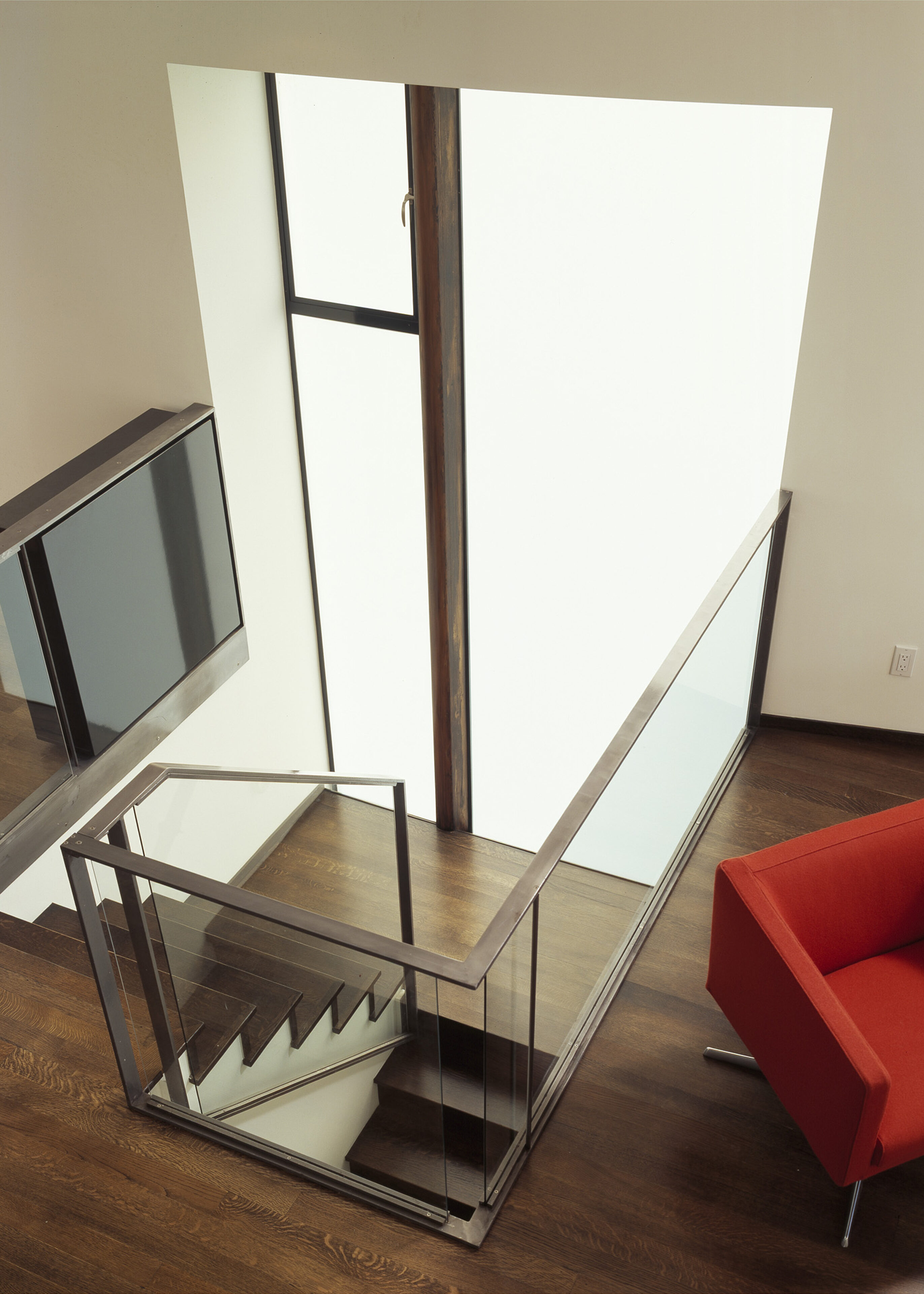
Recognizing the challenges of corner parcels – their lack of open rear yards and compromised privacy- our design up-ended the front/back, formal/informal sequence of a typical rowhouse with vertical homes that flow from an entry court up to private roof-gardens. On the corner lot, the required rear-yard setback was cramped and shaded so we pivoted and used this space as a transitional entry court accessing shared stoop entries and private garages. This approach also maximized the retail frontage along 14th street.
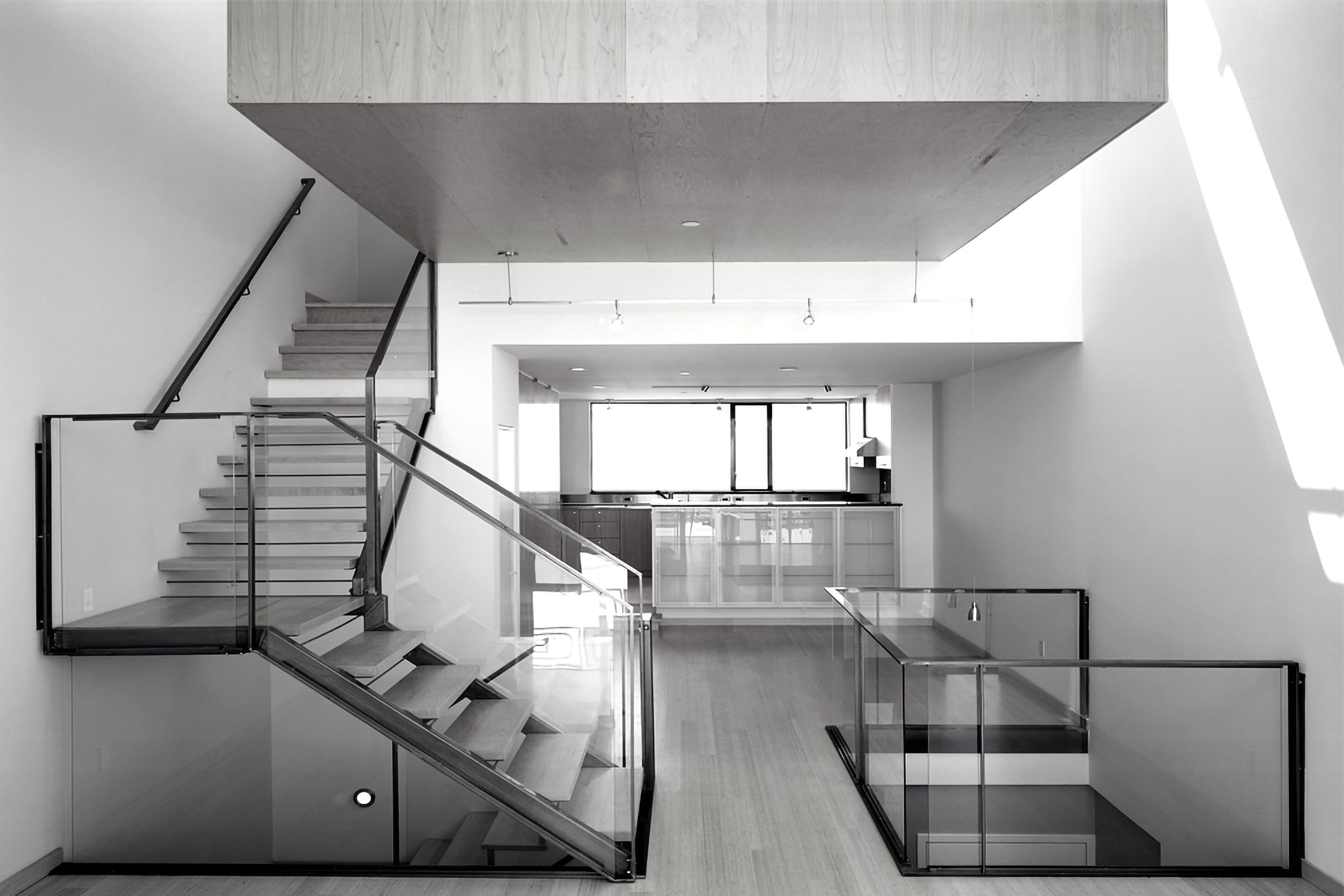
Inside, the 3-bedroom townhomes have complex cross sections enabling south light to slice its way down 37-feet into the homes past hanging mezzanines, sculptural stairs and open voids. This spatial drama is visible through the lantern-like glass bays projecting over 14th Street.
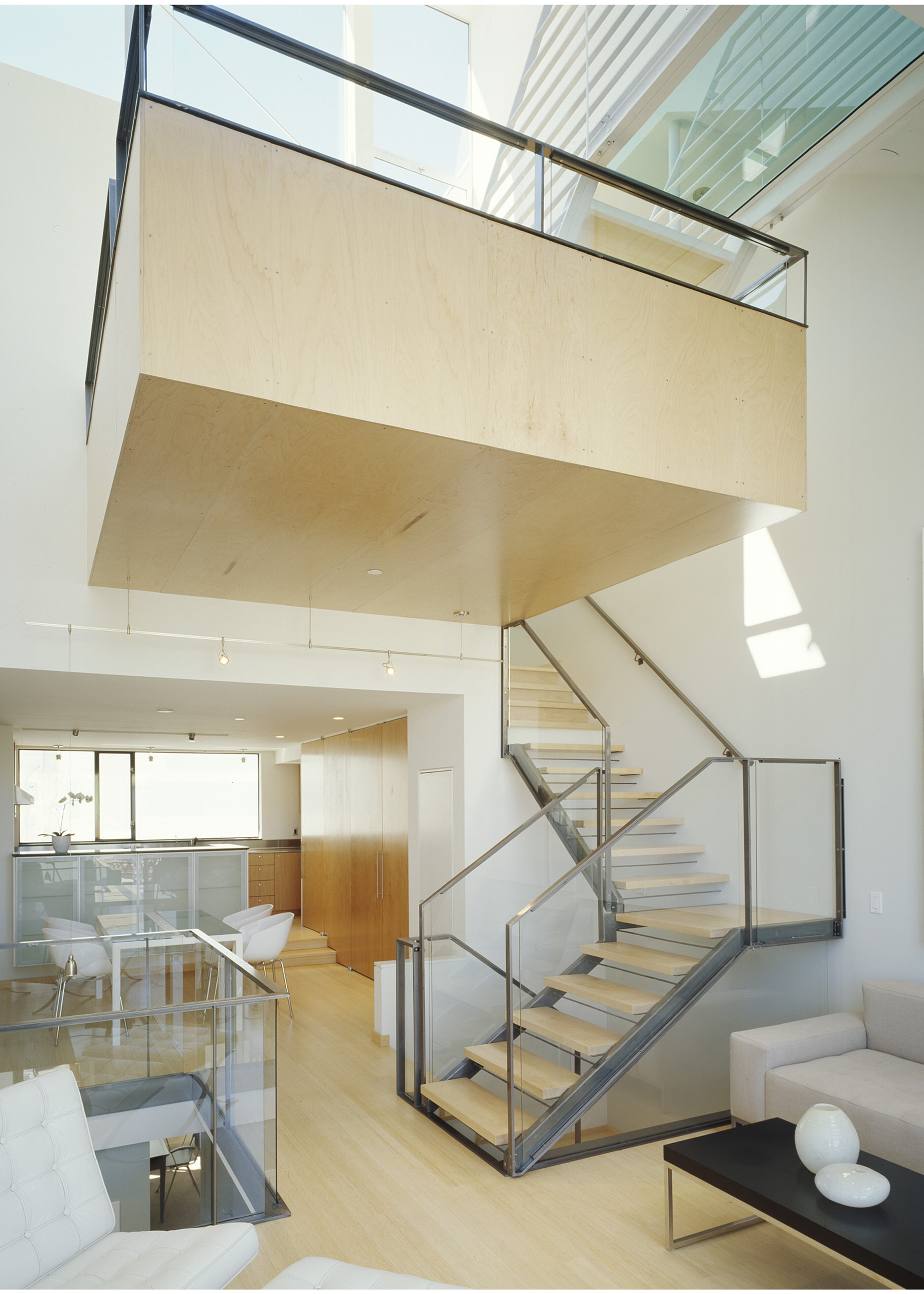
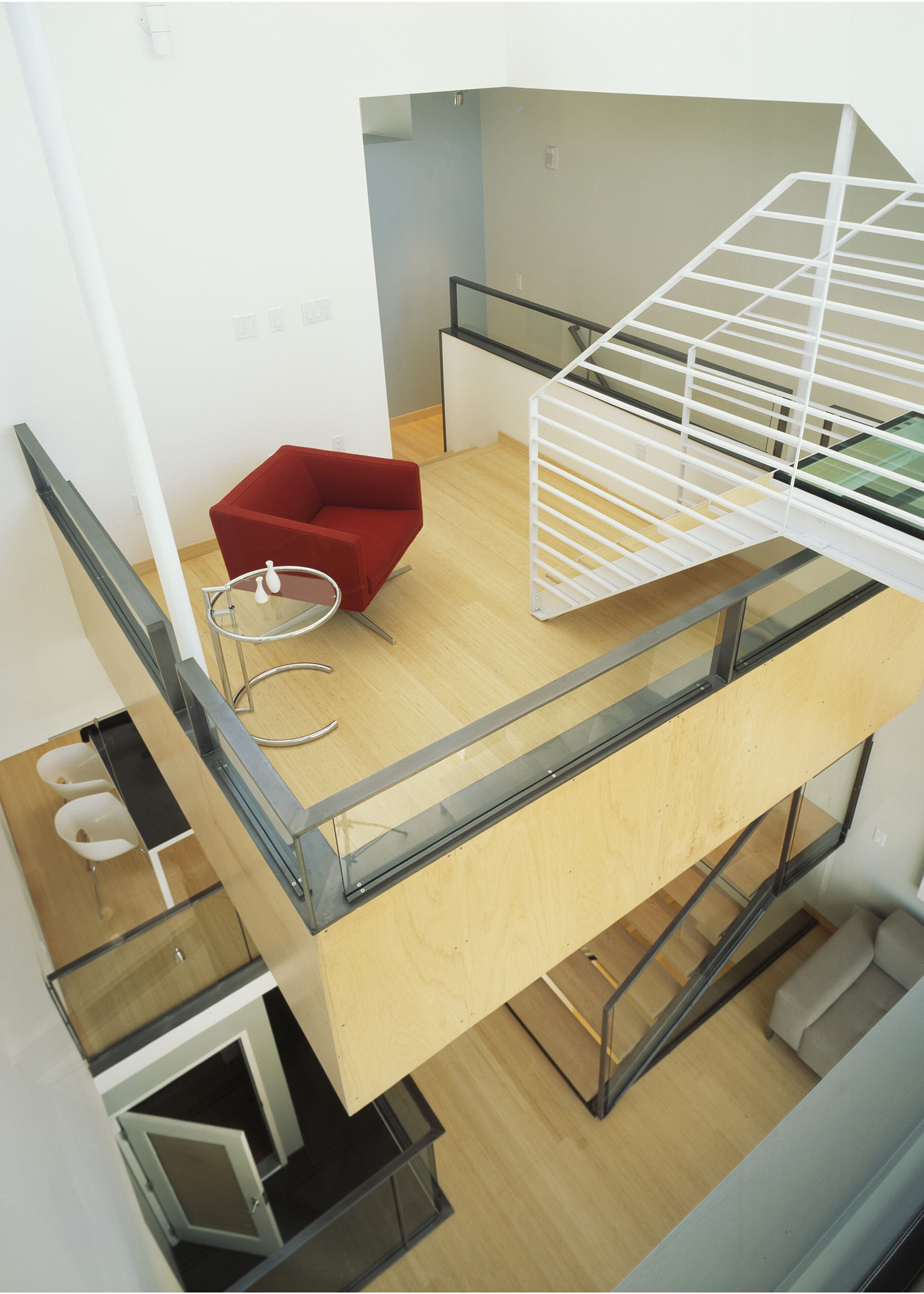
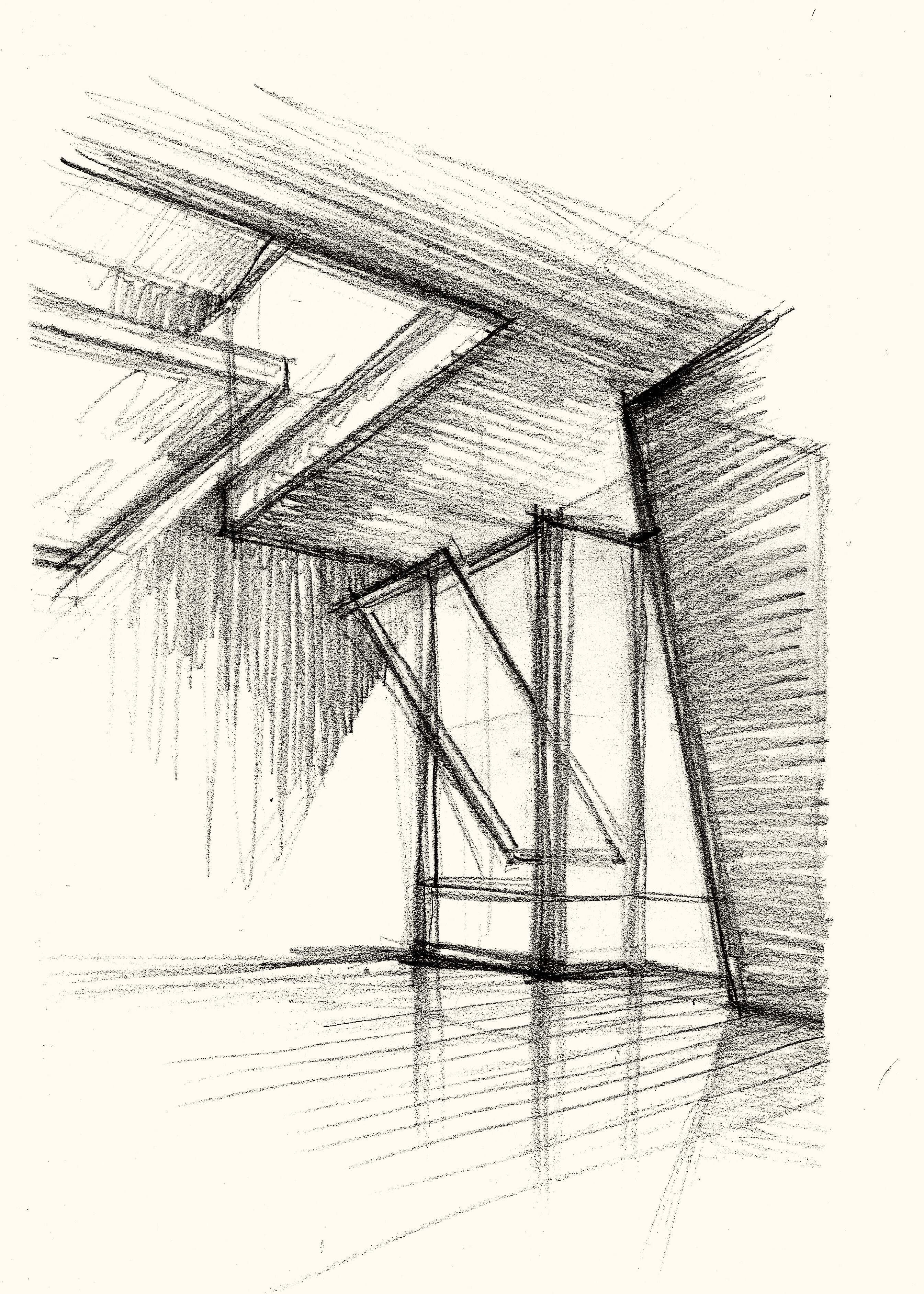
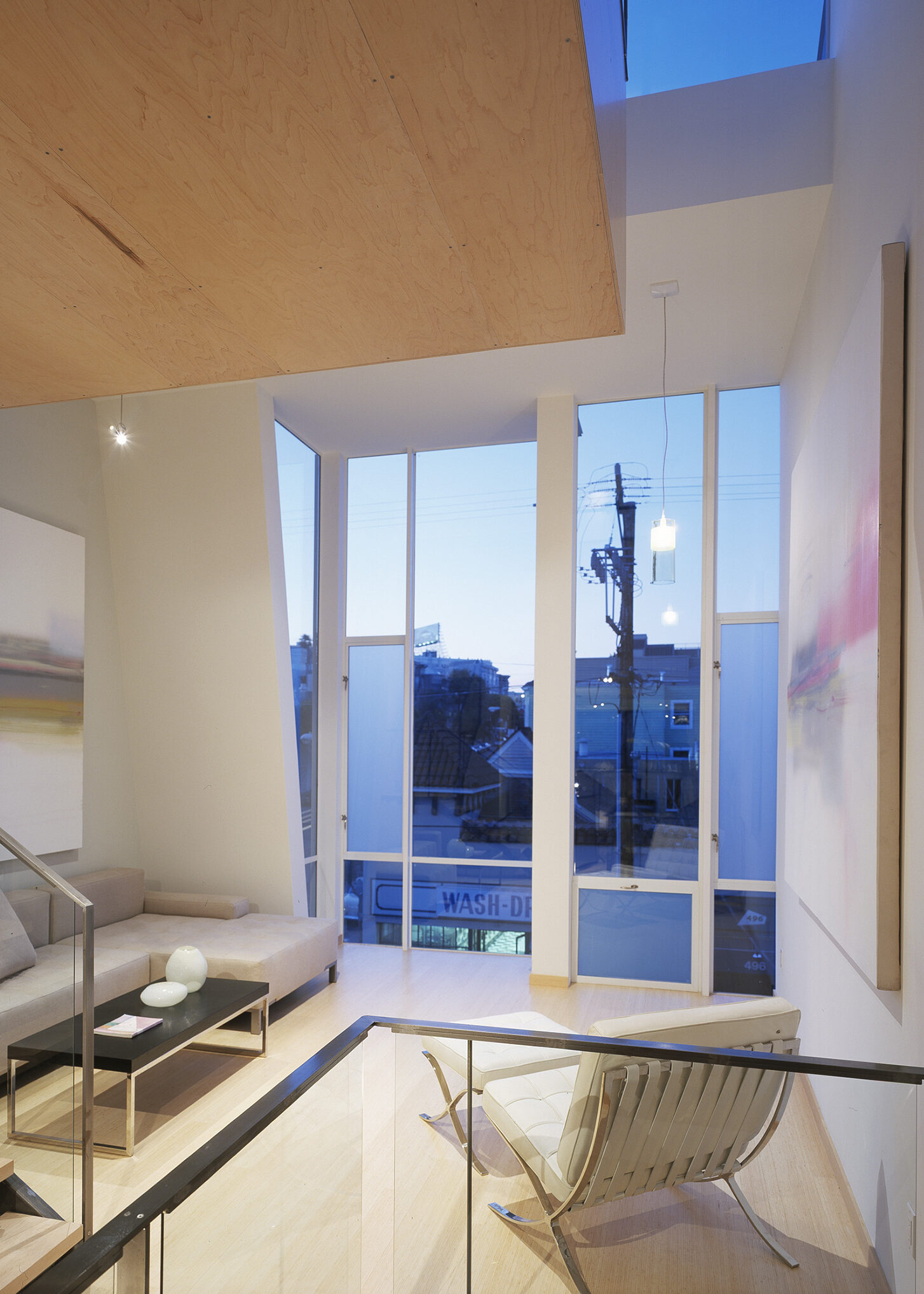
The distinct character of the two street frontages – Guerrero as cross-town arterial, 14th as neighborhood commercial street- is amplified by the architecture. The curved Guerrero face with corrugated copper and linear clerestory windows expresses this movement and shields the building from the western sun and winds. The vertical grain of the 14th street bay windows plays to the slower, pedestrian vibe.

