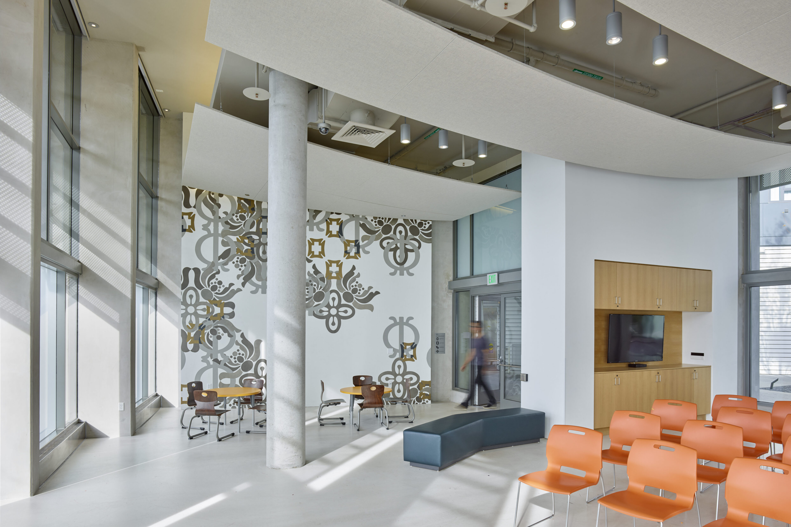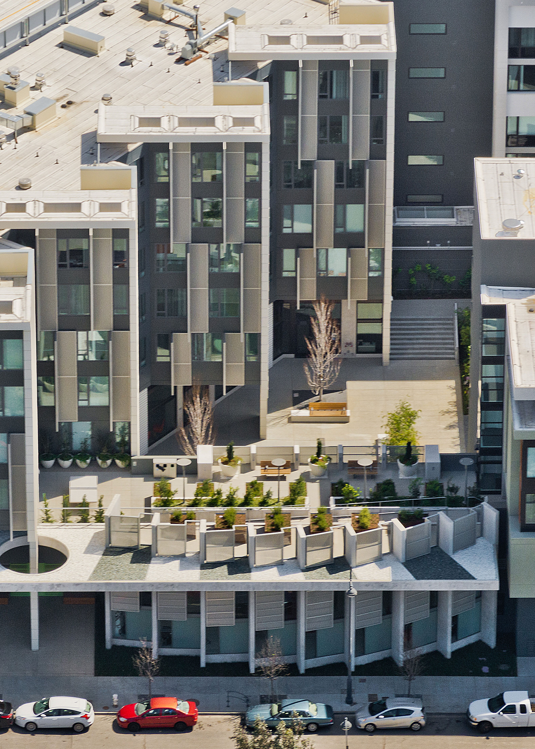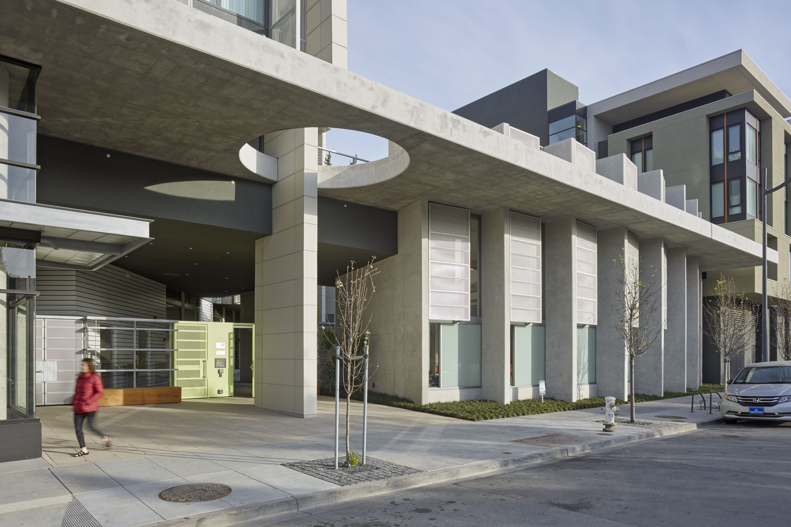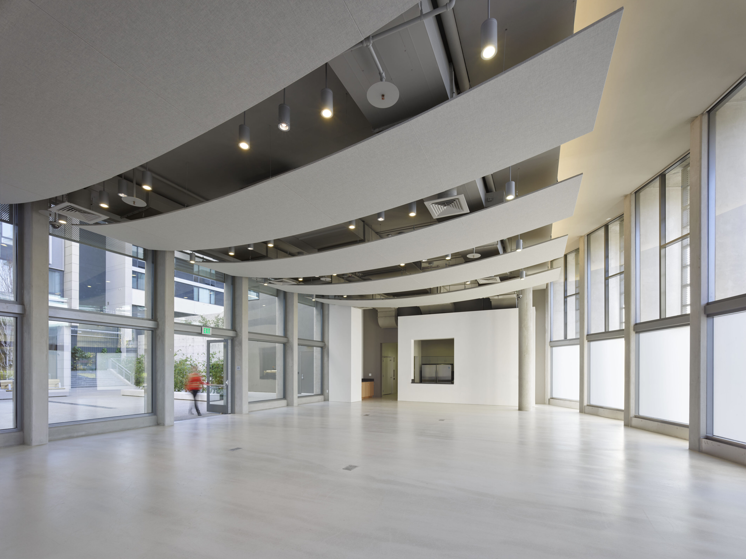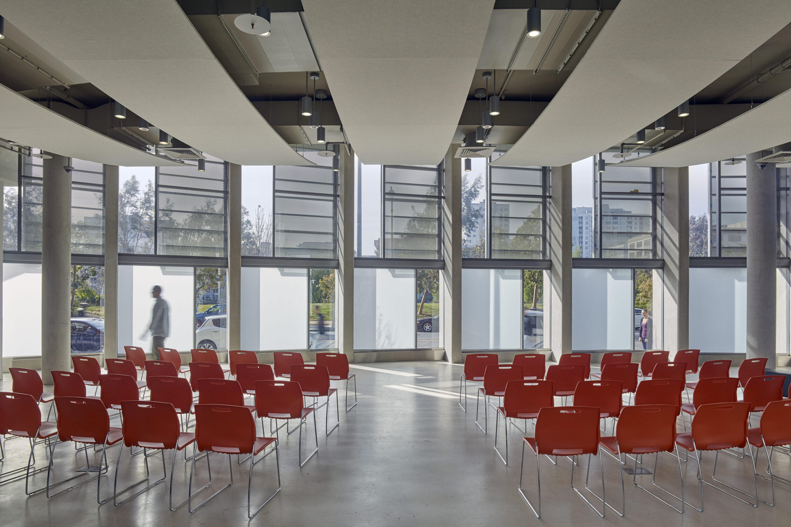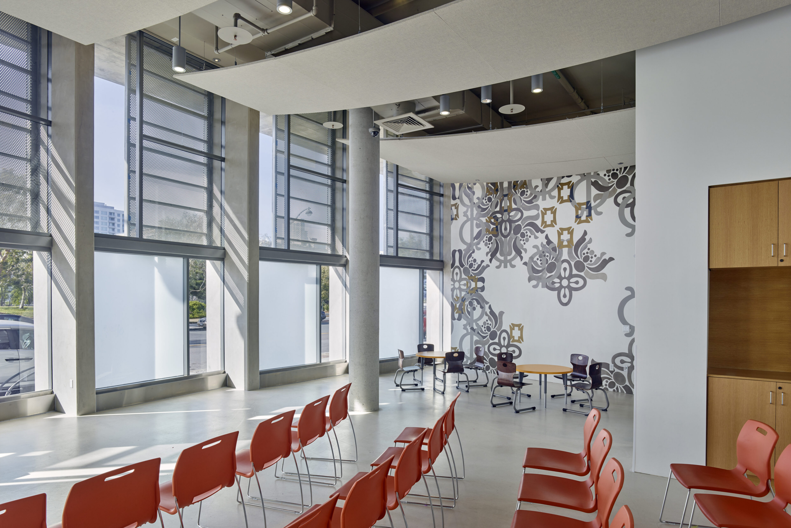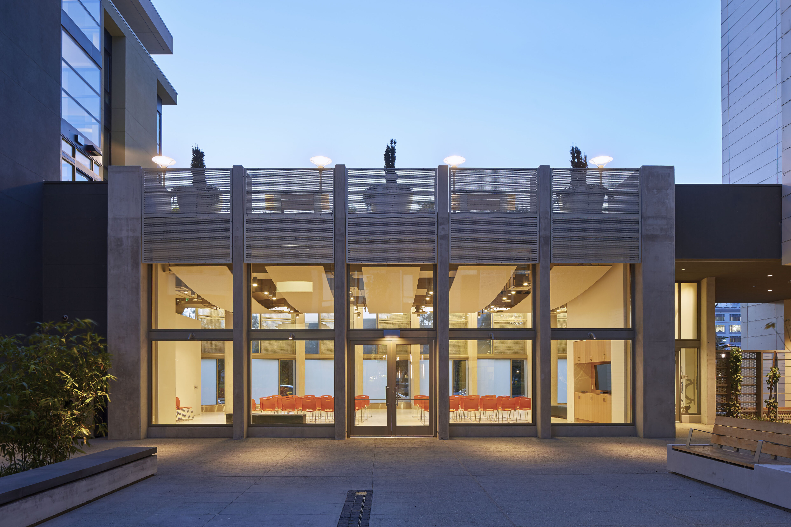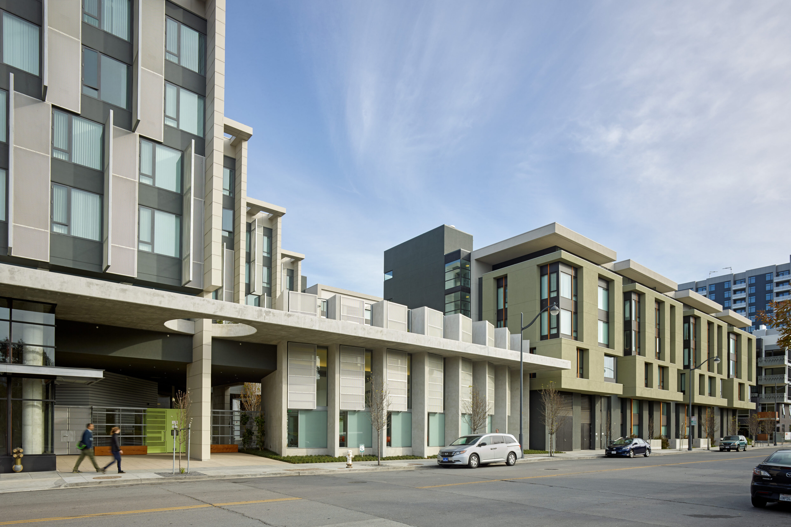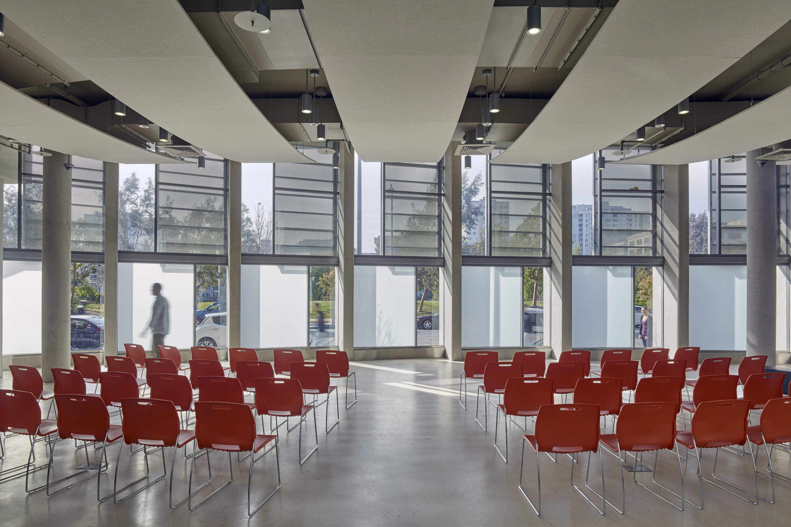Channel Street Community Center
Channel Street Community Center
Part of a new 150-unit affordable housing complex we designed in collaboration with Mithun|Solomon, this community center has its own entry point adjacent to the complex’s primary residential entrance, allowing it to serve residents and the general public alike. The scalloped façade curves outward toward Channel Park across the street. Perforated metal sunscreens filter natural light and rise vertically above the roof line, doubling as wind screens for the rooftop community garden above.
