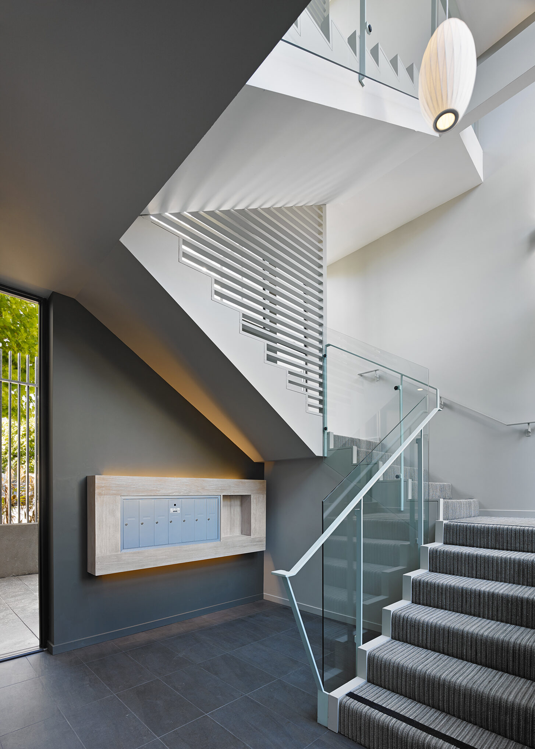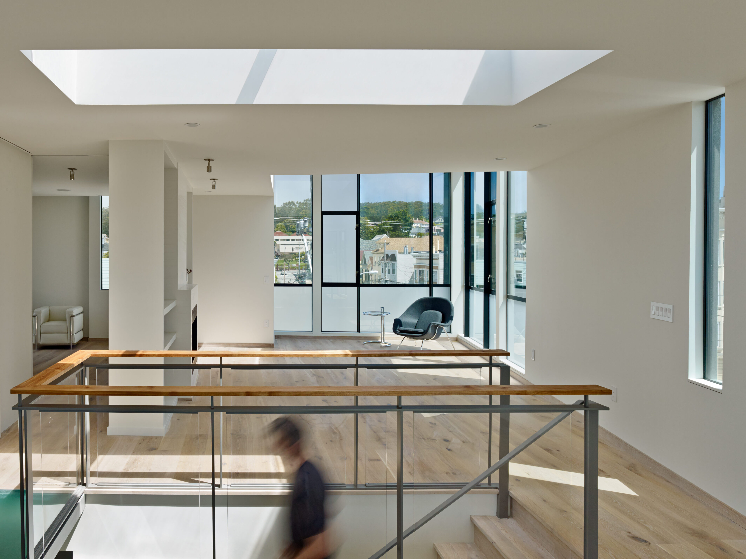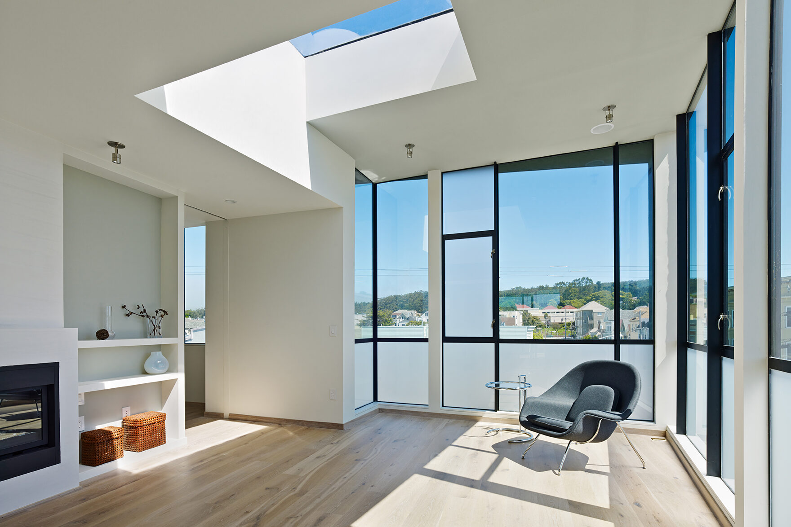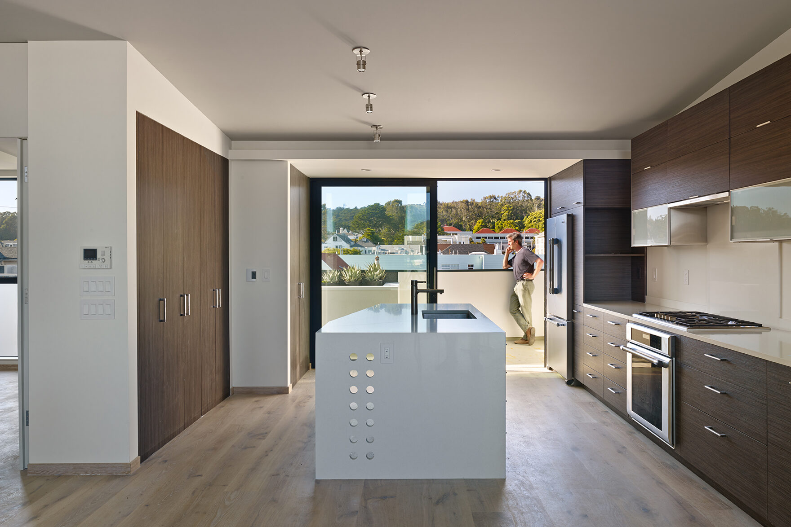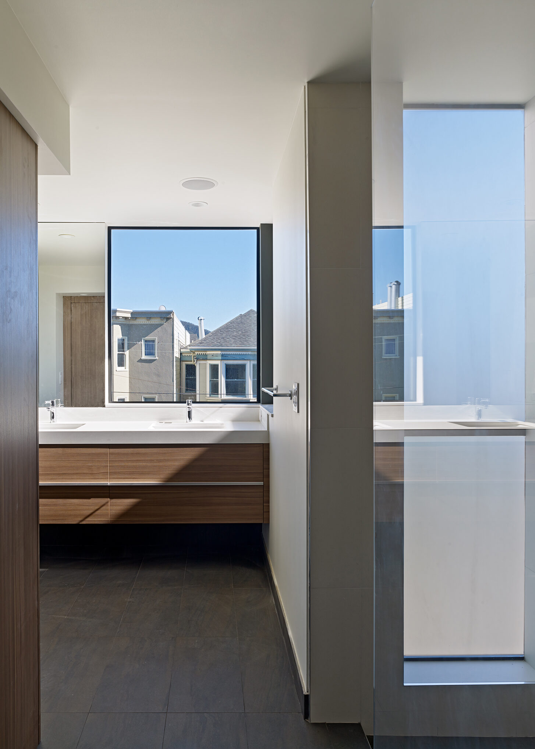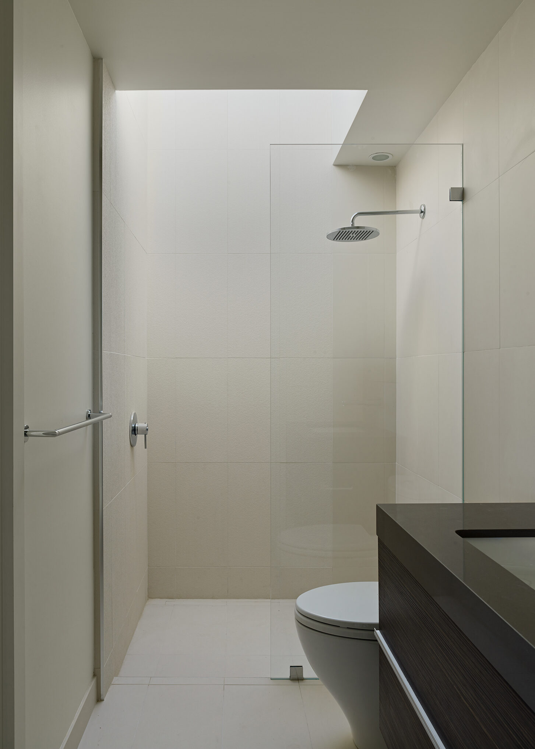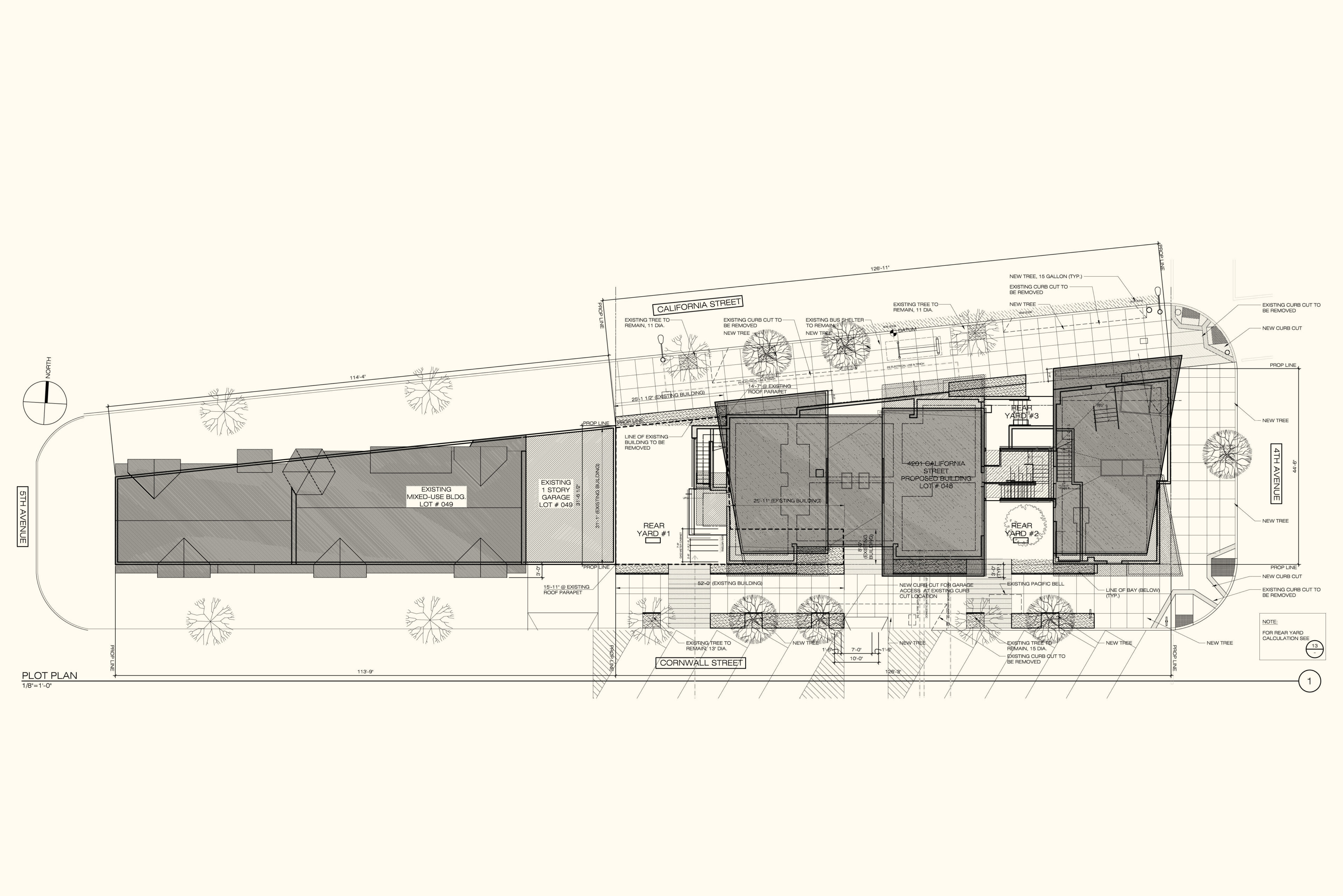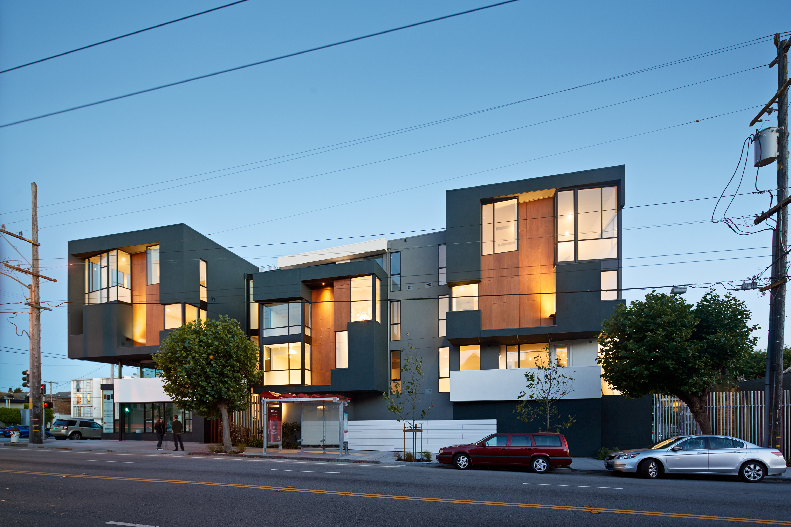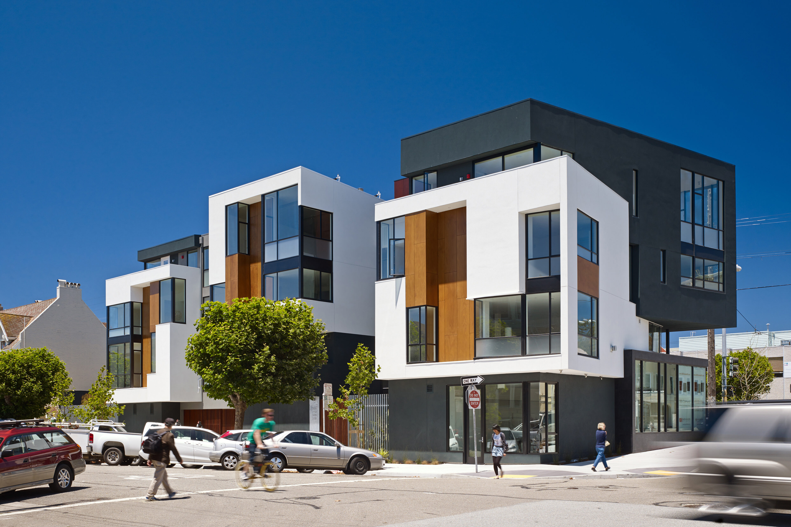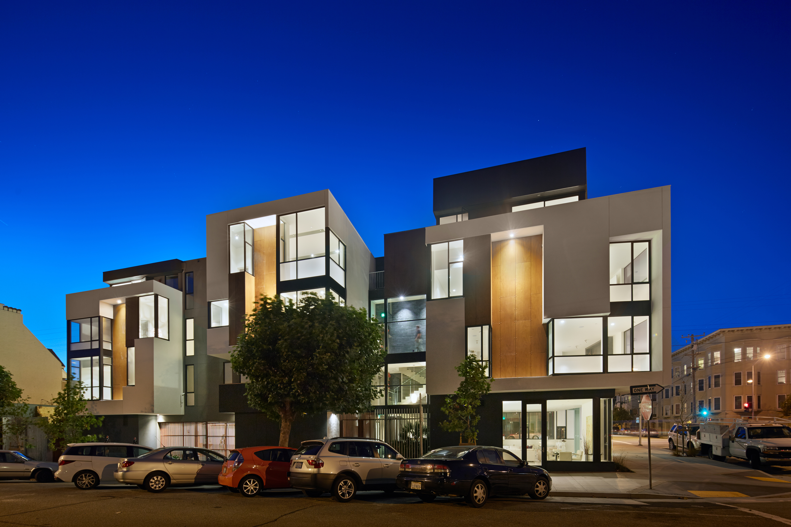California Street Mixed-Use
In San Francisco’s Inner Richmond neighborhood, California Street and Cornwall Street slide together at an acute angle, creating a narrow, rhomboid-shaped parcel. To make the most of the difficult site, we configured six two-story townhomes with angled geometries and interlocking sections that give each dwelling a patio and exposure on at least two sides.
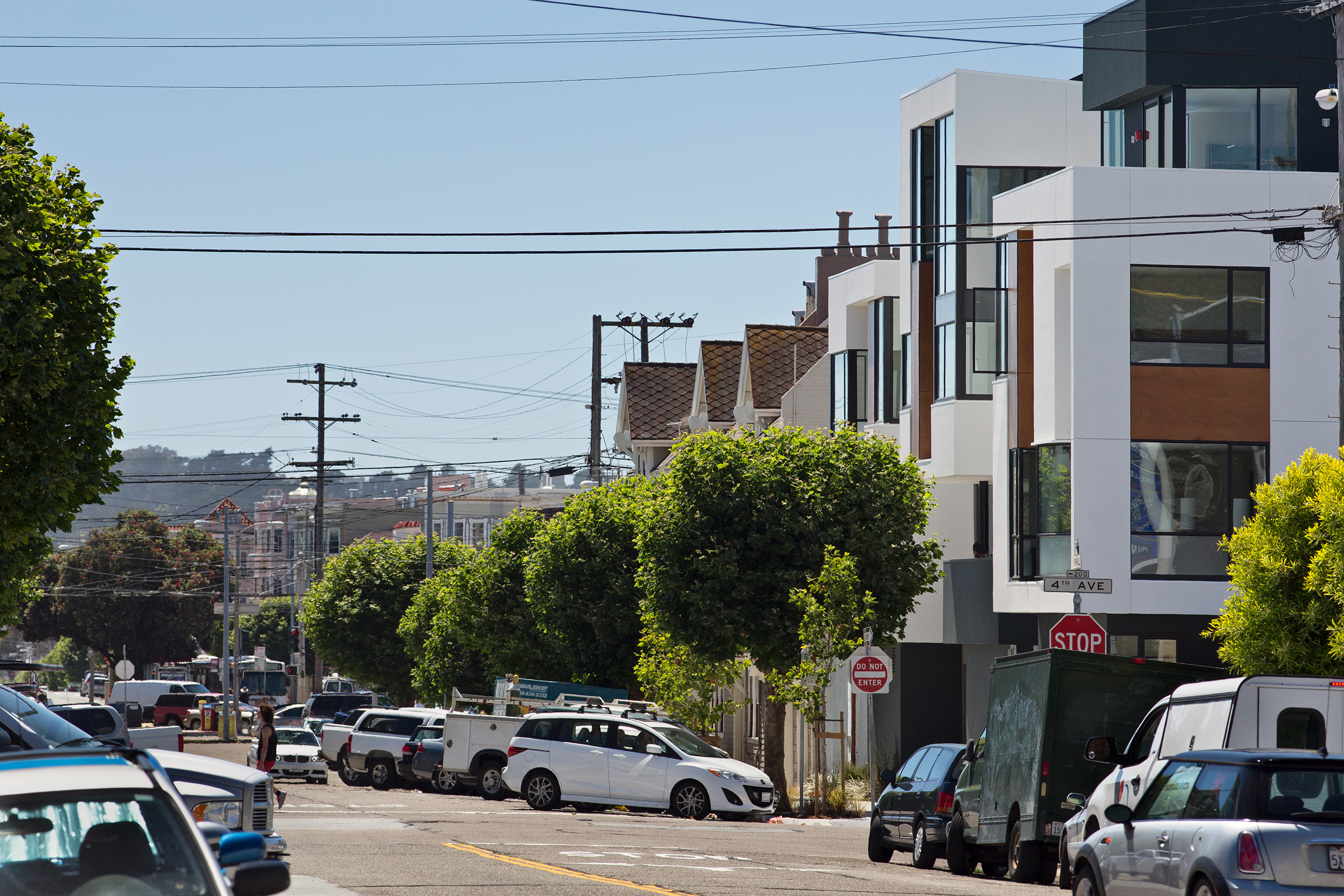
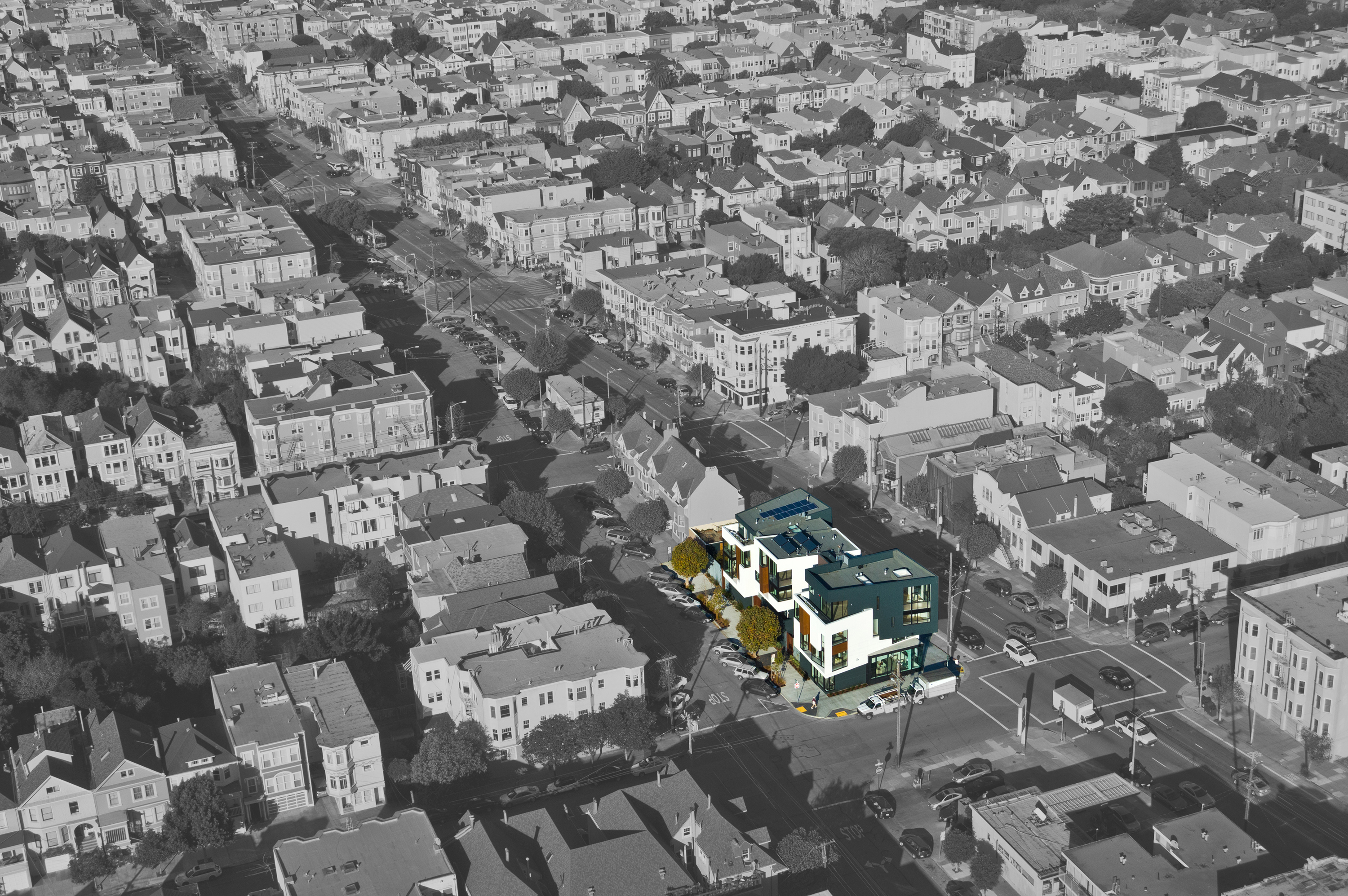
The site is a narrow rhomboid where two broad streets slide together to create a mini district with transit, shops and professional offices. The design spans the parcel with 3 bays that each hold two interlocked three-bedroom town-homes. The building is cleaved by landscaped courts to soften the transition from city to home. Set between these gardens, each of the six homes is clearly expressed as a 2-story box of wood, stucco, and glass. A retail storefront and parking garage are tucked beneath. Interlocked in section, the living spaces of each townhouse stretch from street to street and open directly to private patios.
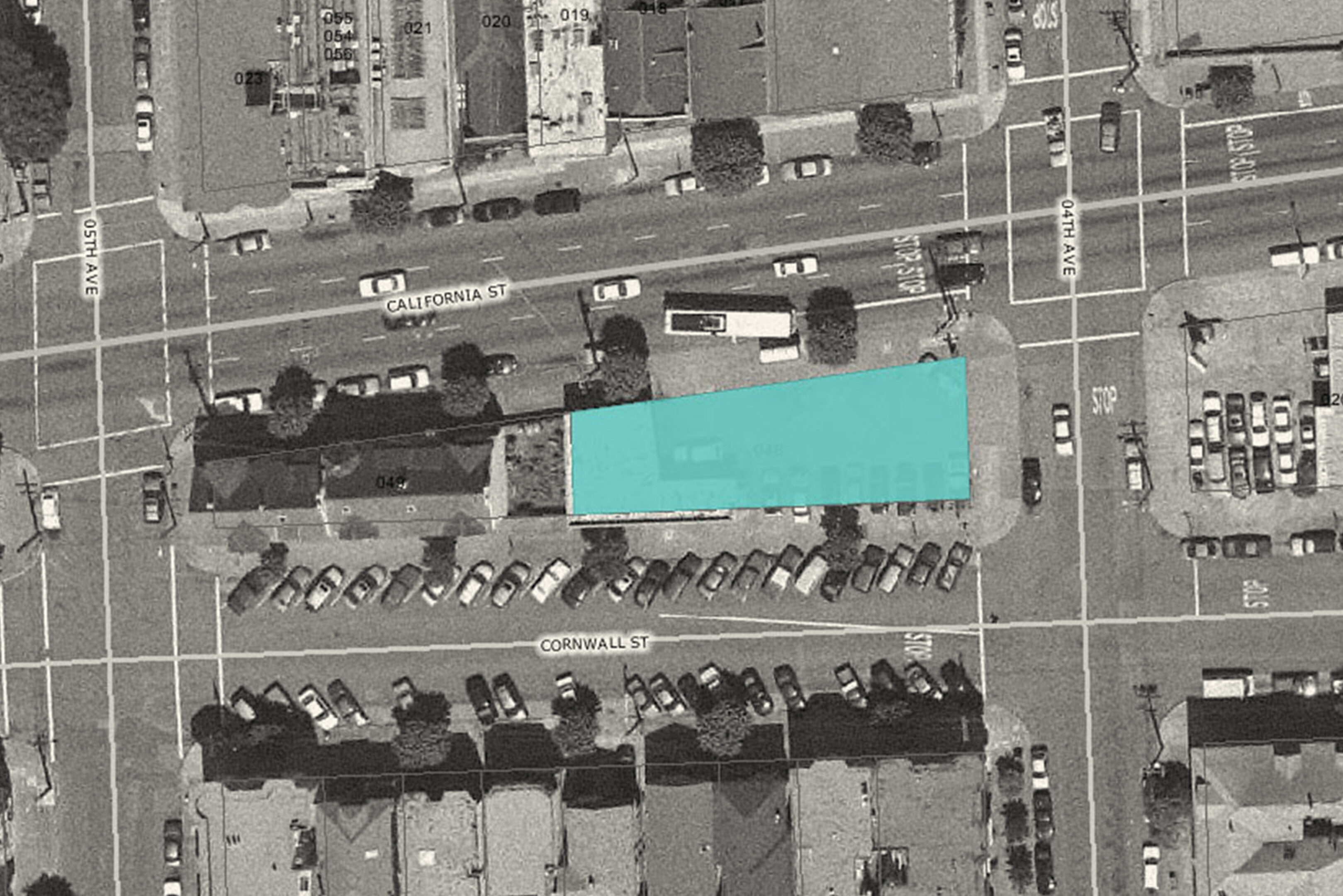
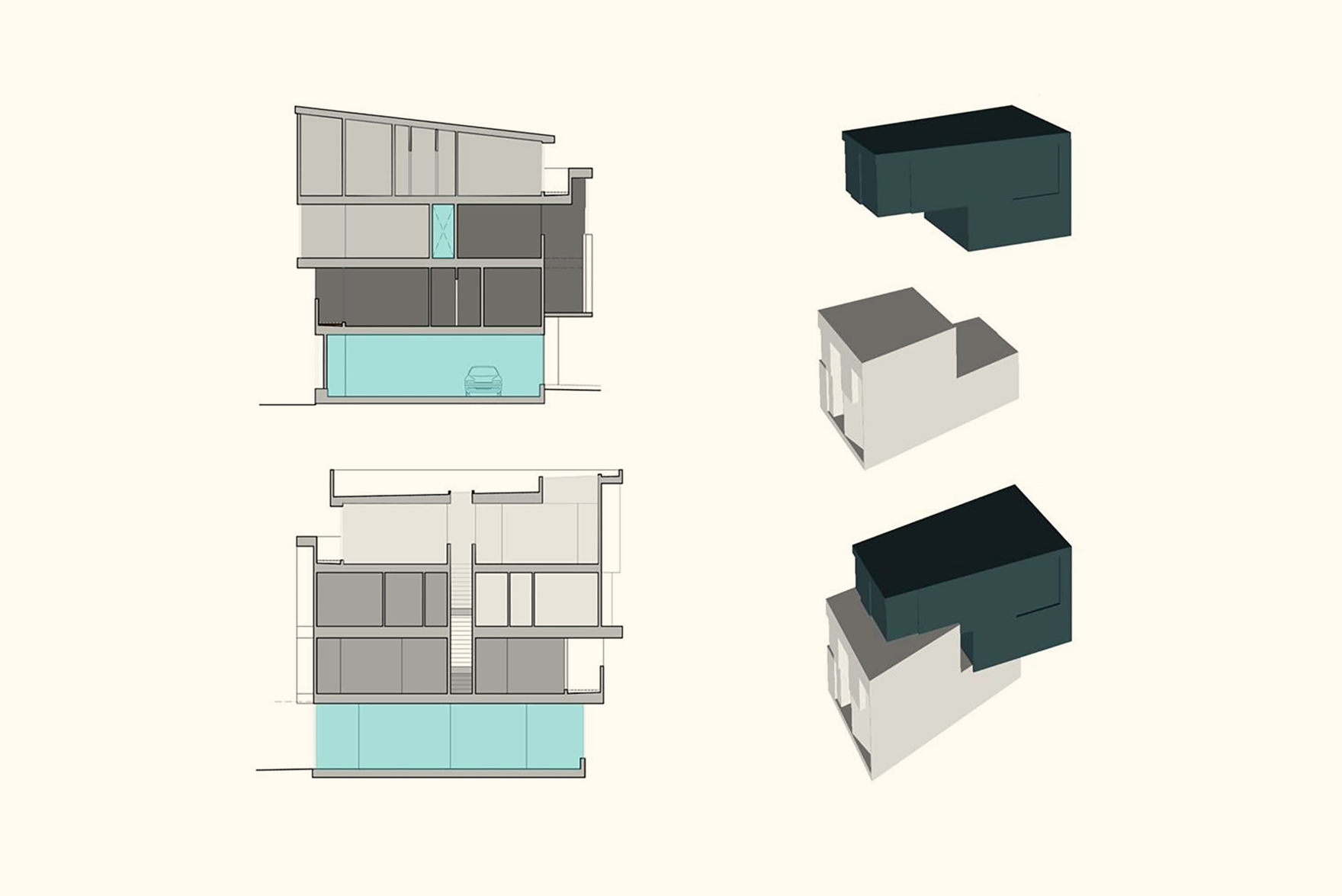
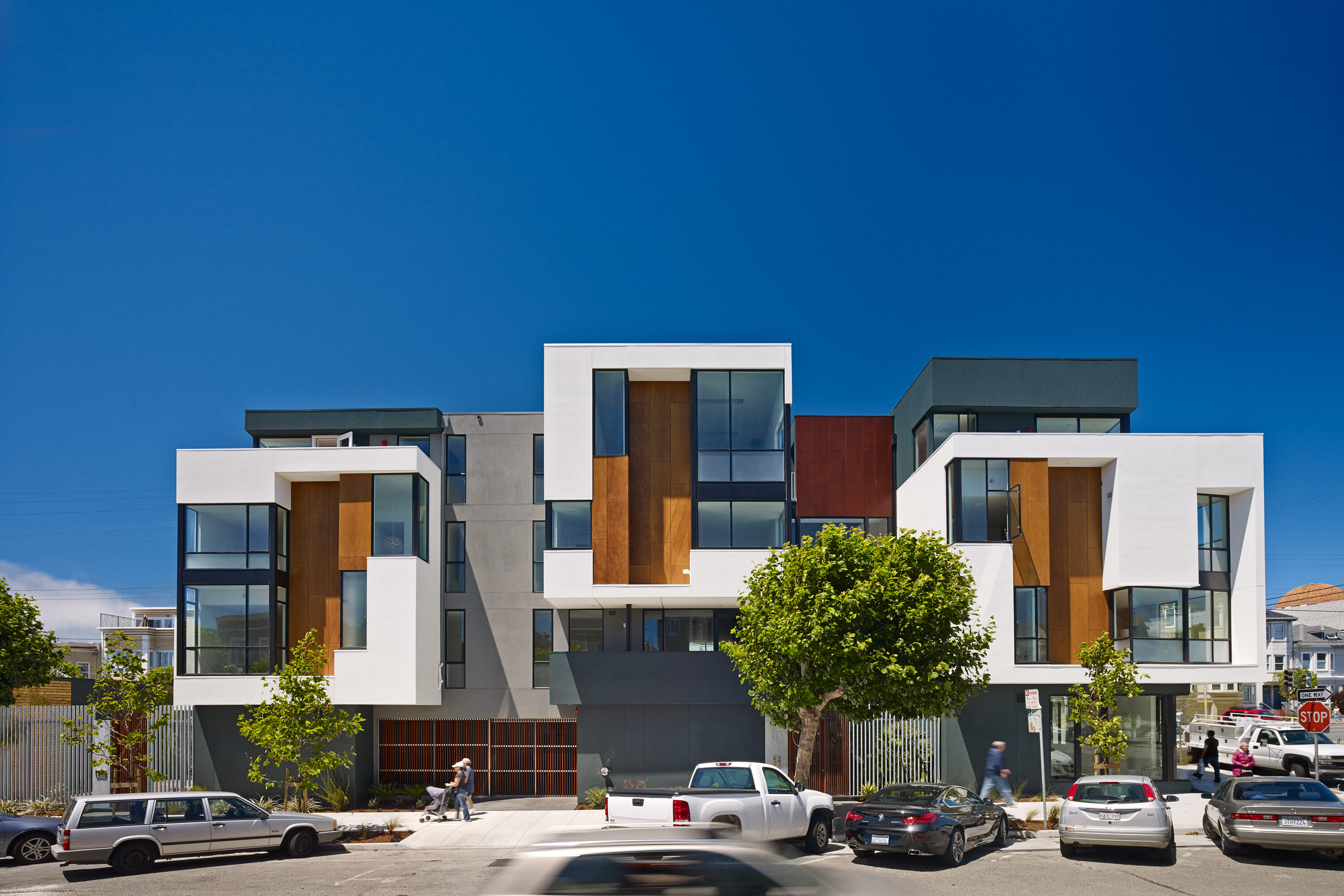
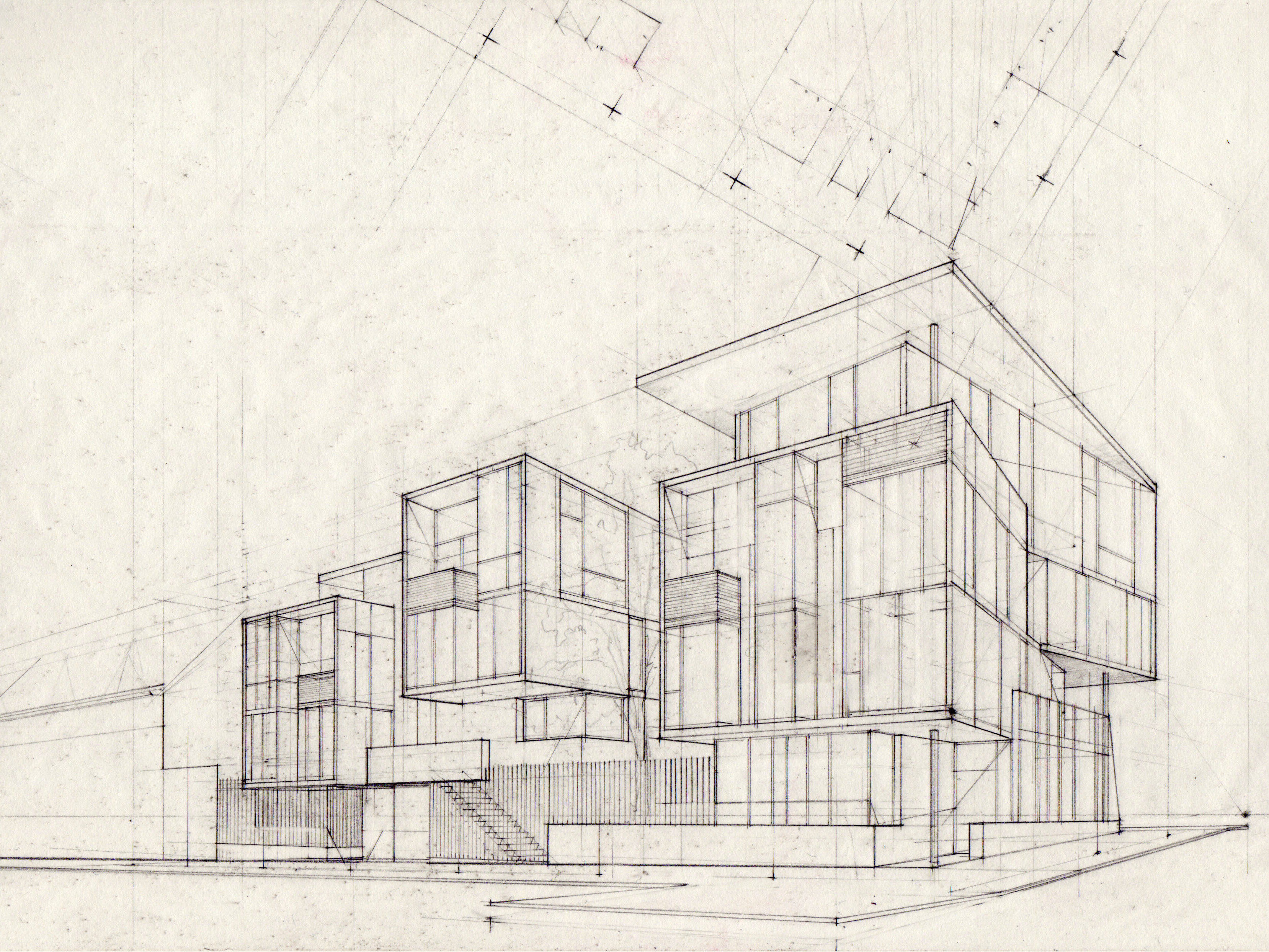
An early scheme.
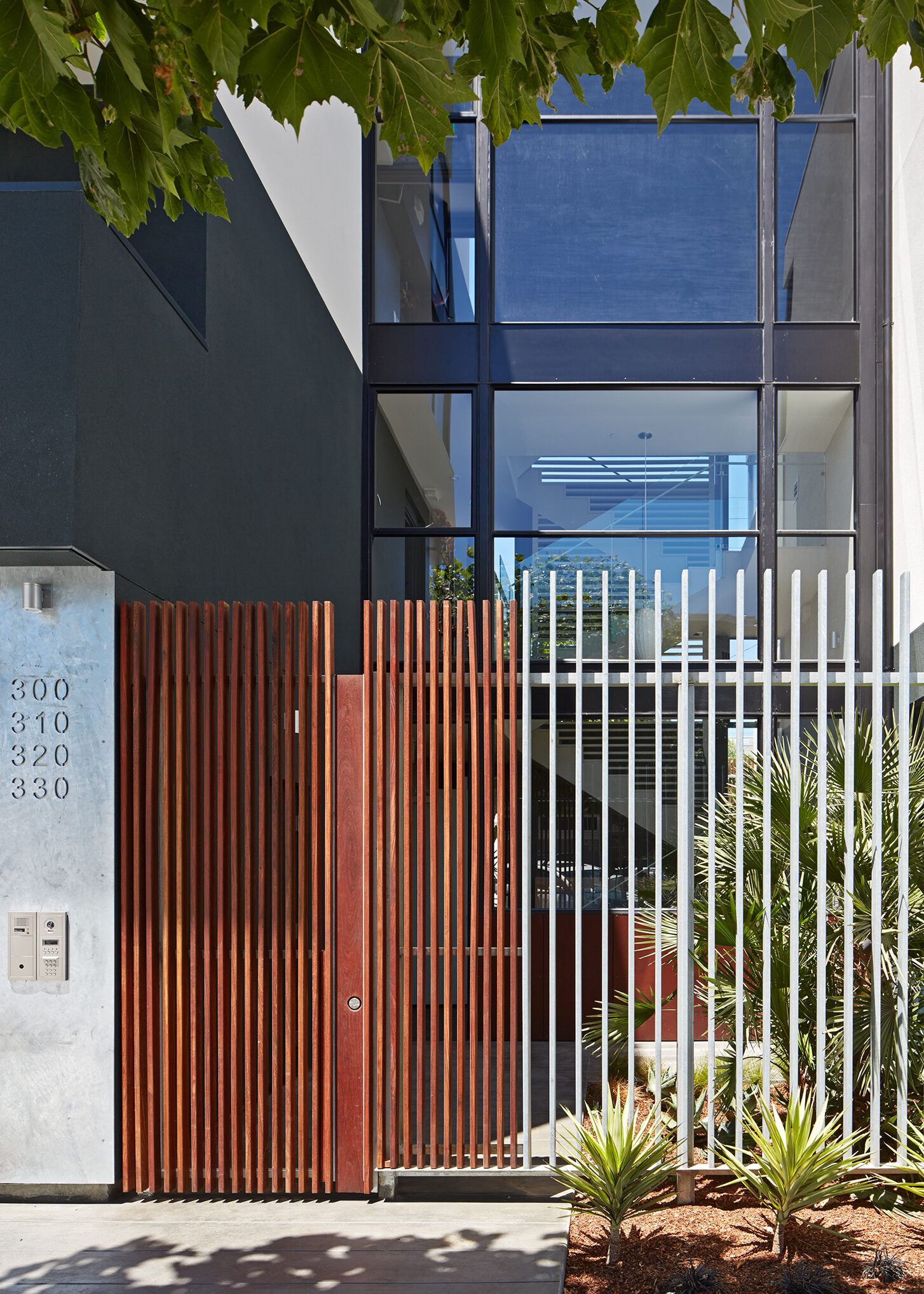
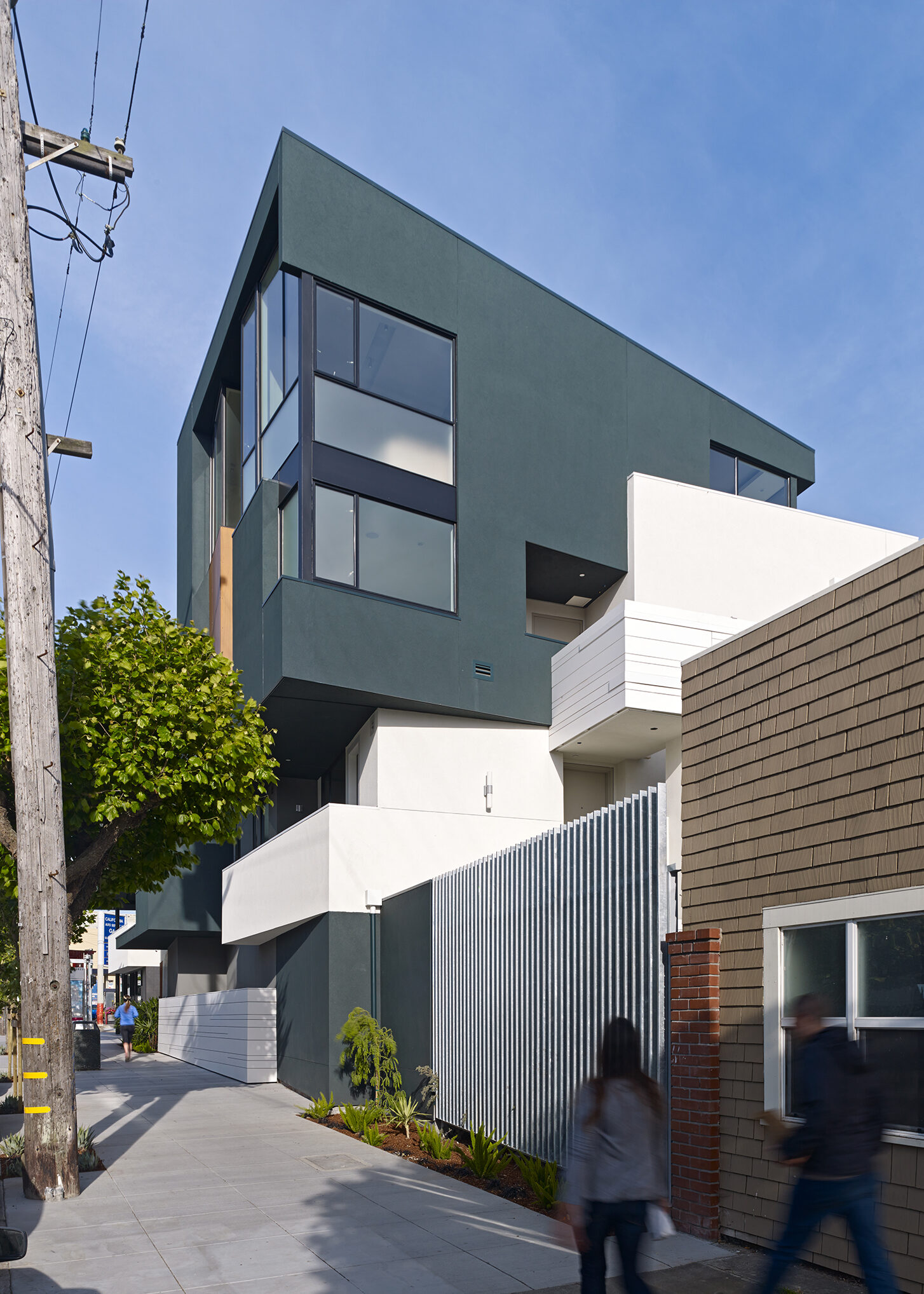
The site is wedged between two busy streets. Small landscaped courts and private stairways create a calming transition from street to home. Above, each dwelling is expressed as a sculptural box of wood, stucco, and glass.
