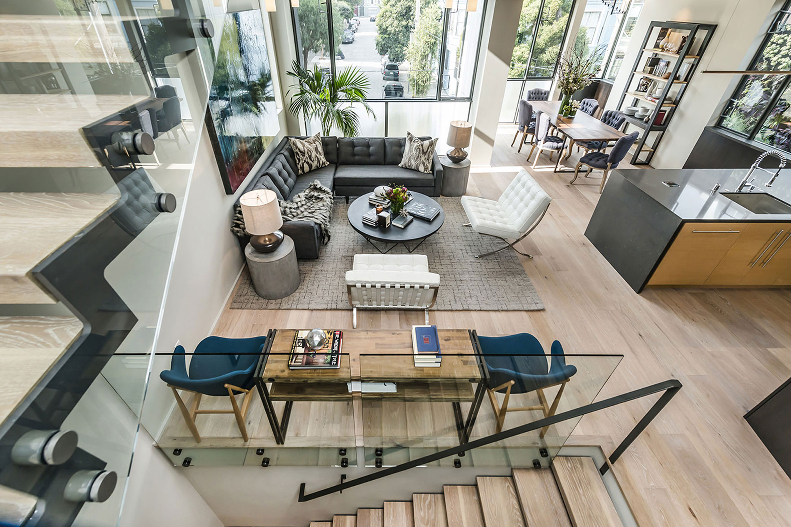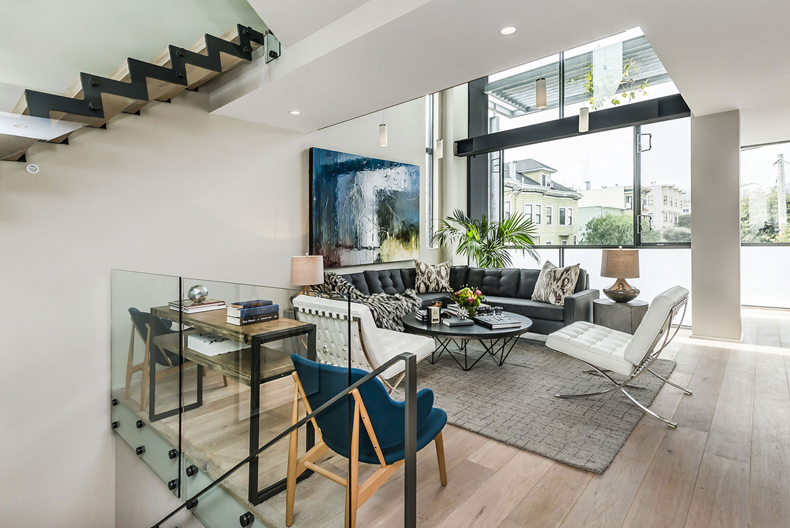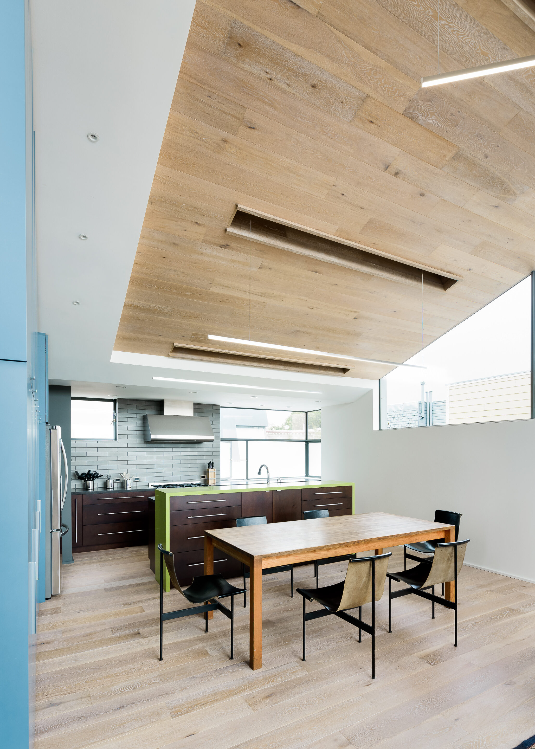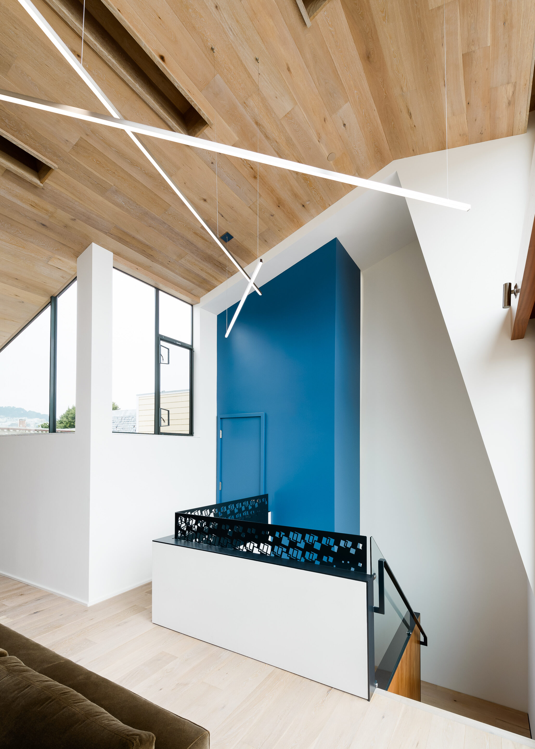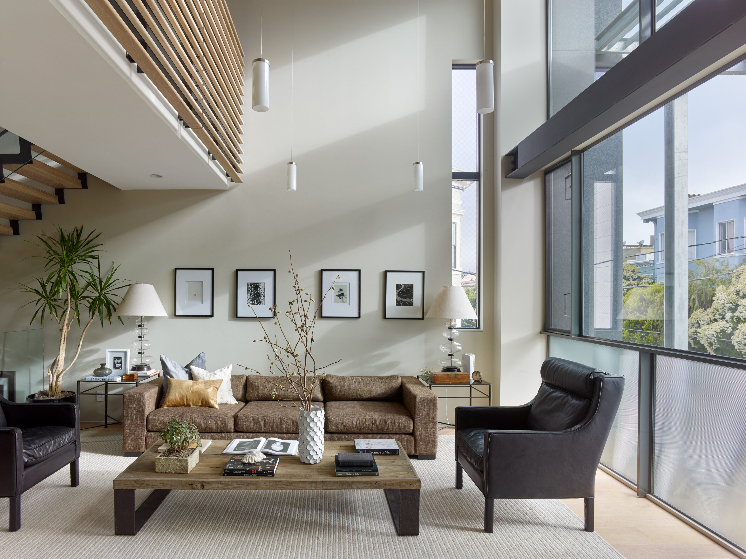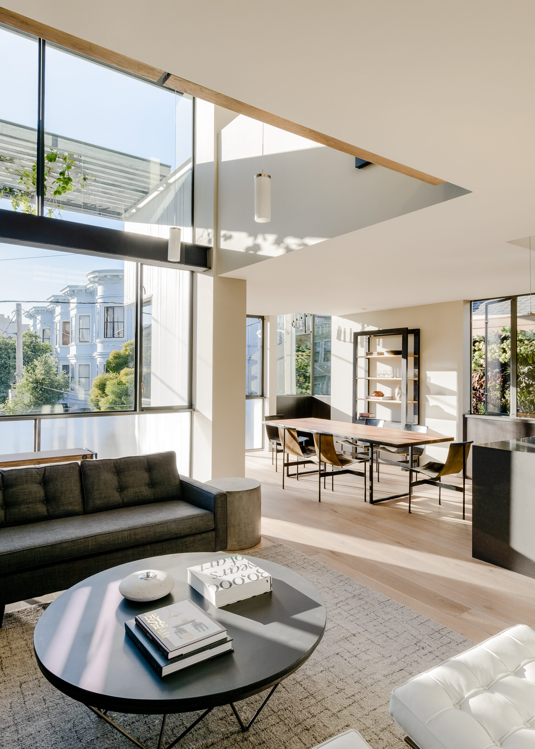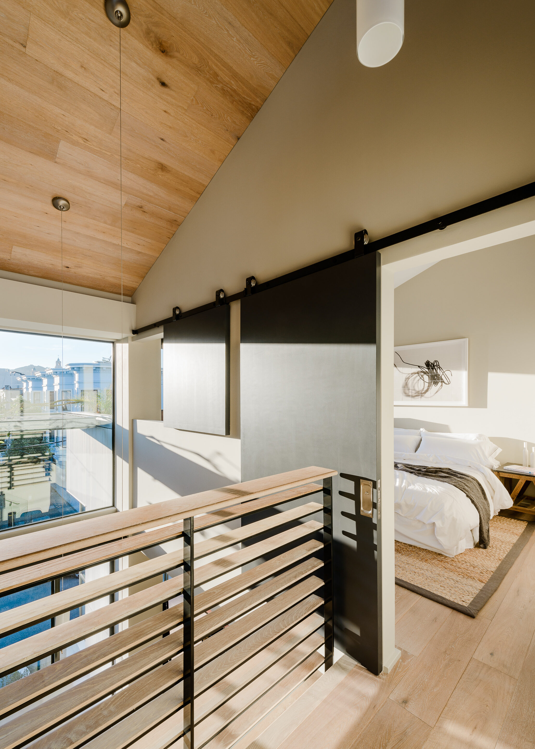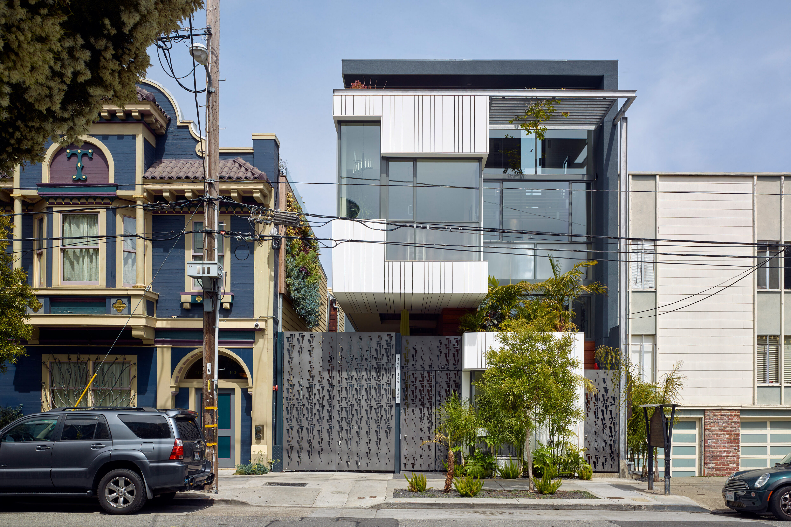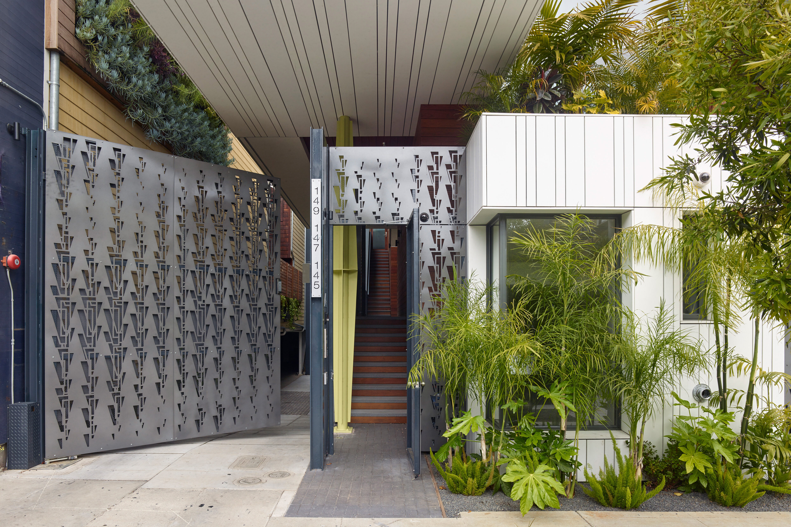Albion Court
Tucked alongside a historic former union hall in the Mission District, this new three-unit building offers a warm and sophisticated presence while respecting the older neighborhood fabric. A courtyard in the middle gives the townhouses plenty of light and air, with gracious entries and views. The building cantilevers out over the driveway it shares with the union hall, reinterpreting the historic building’s traditional bay window in a contemporary manner.
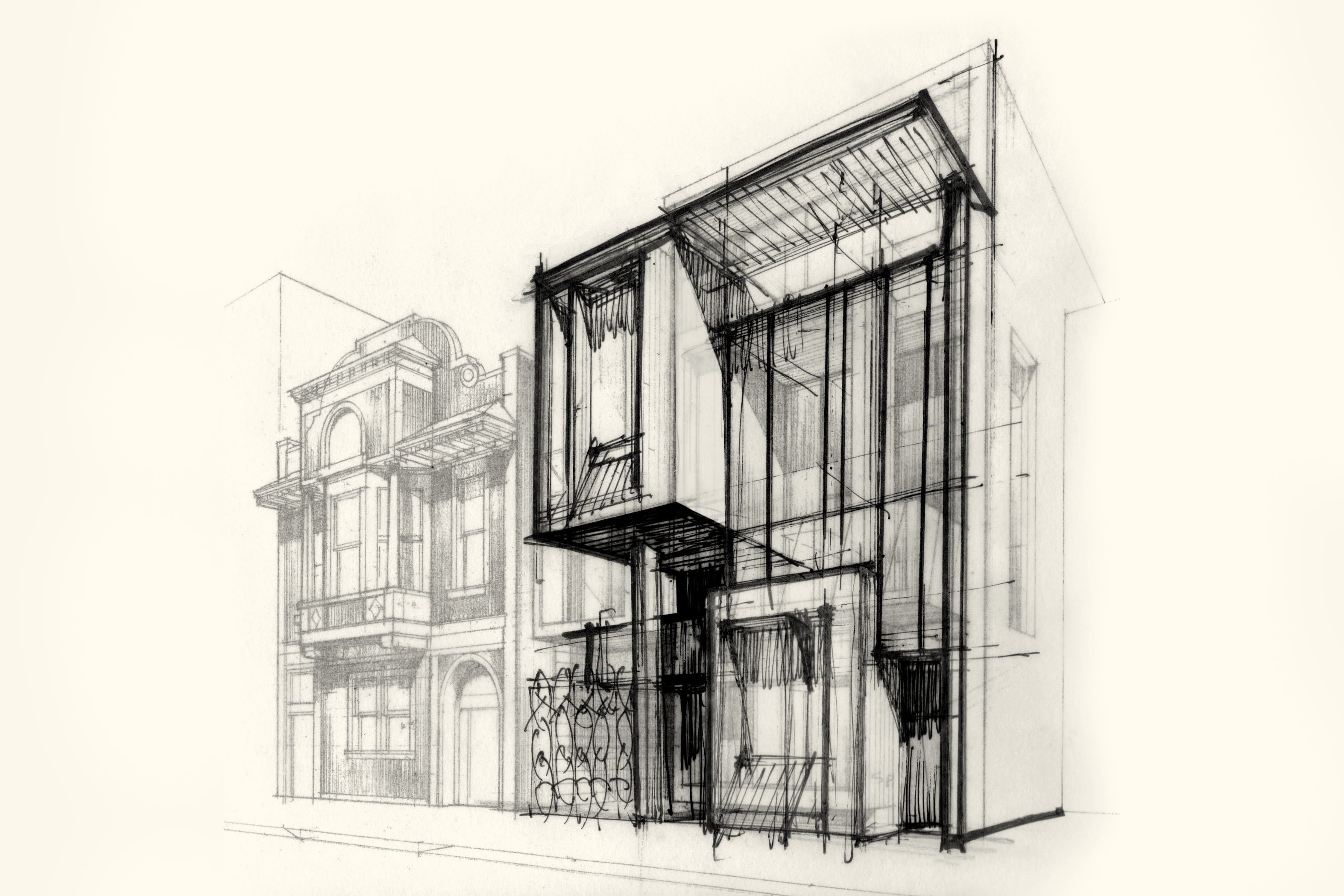
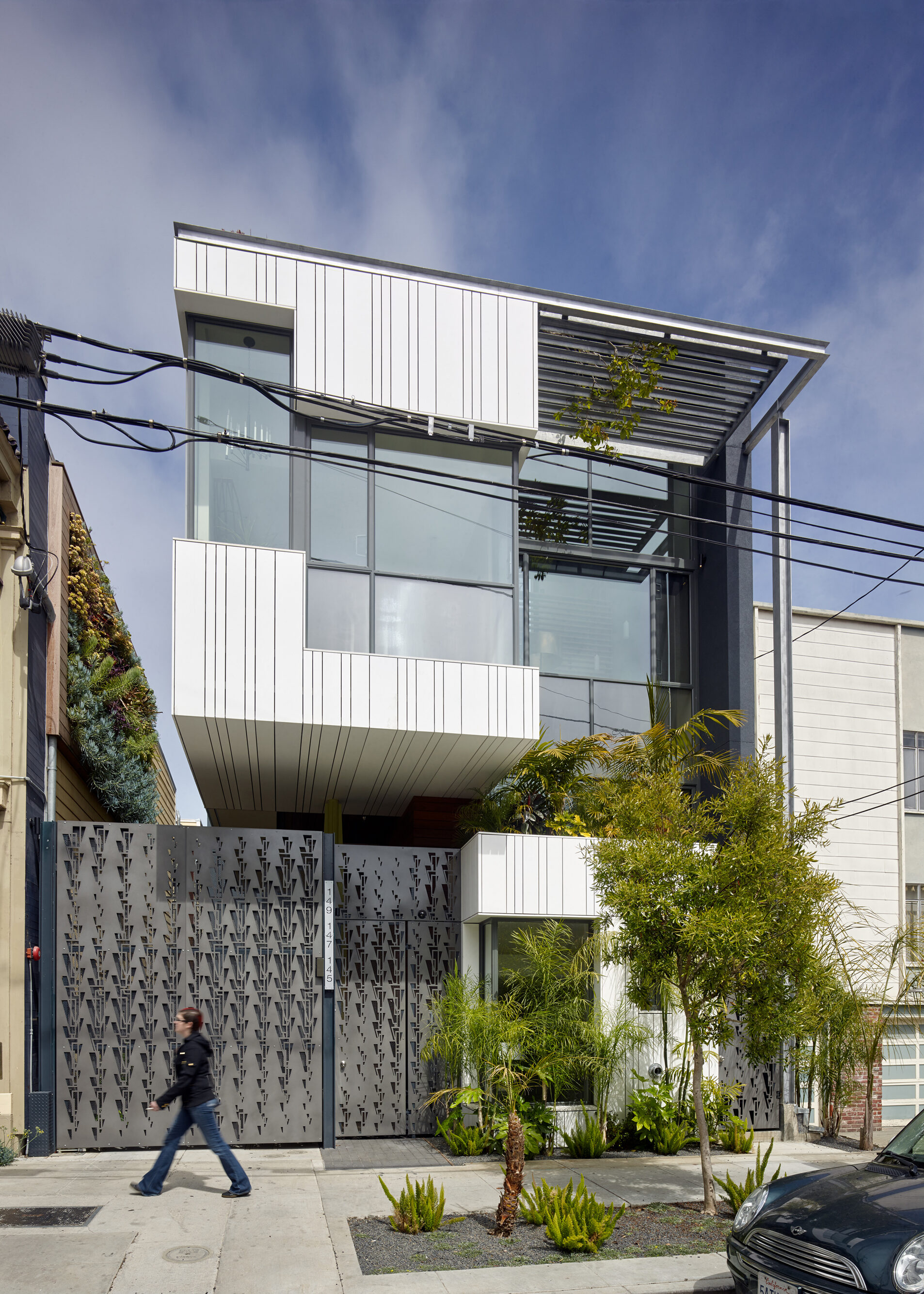
Internally, the building breaks into two volumes with a garden entry court in between. A walkway connects the two volumes: a four-story townhouse in front and two two-story units stacked on top of each other in back.
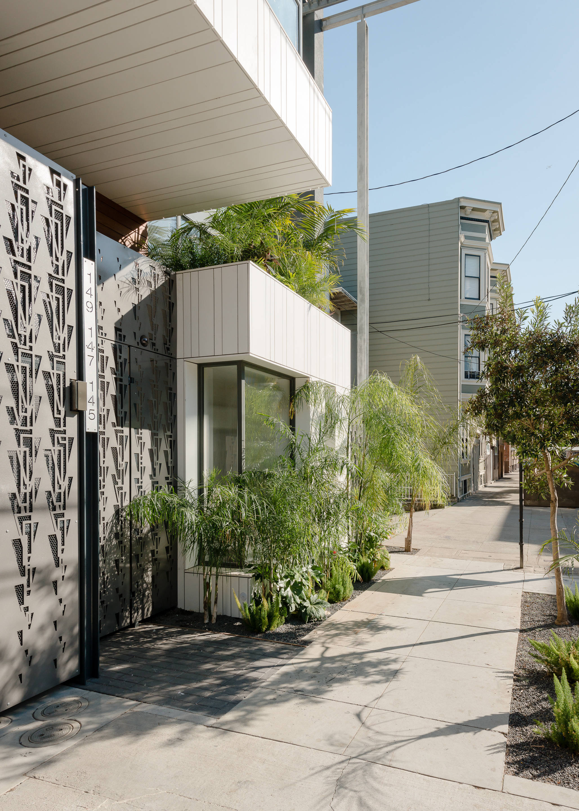
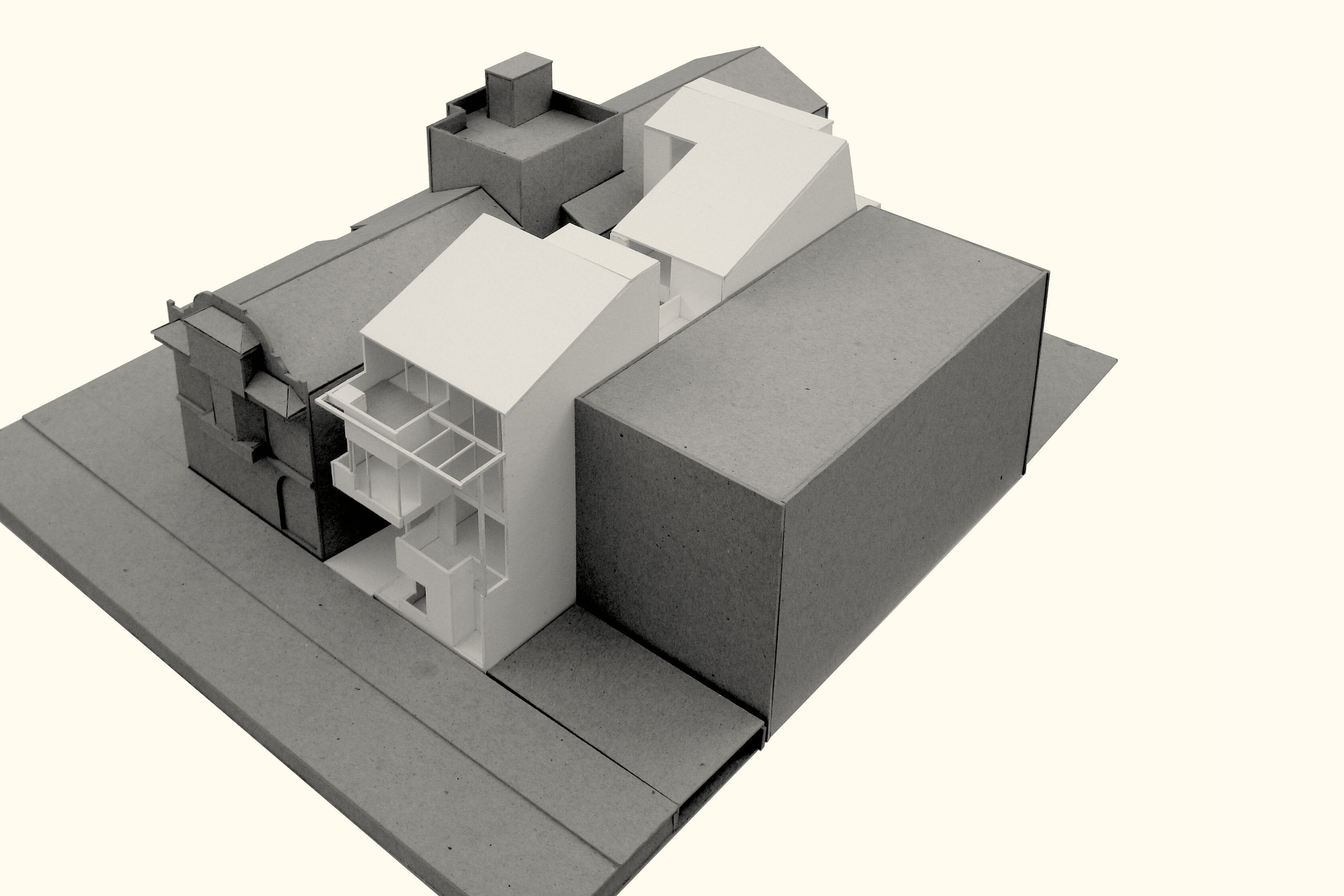
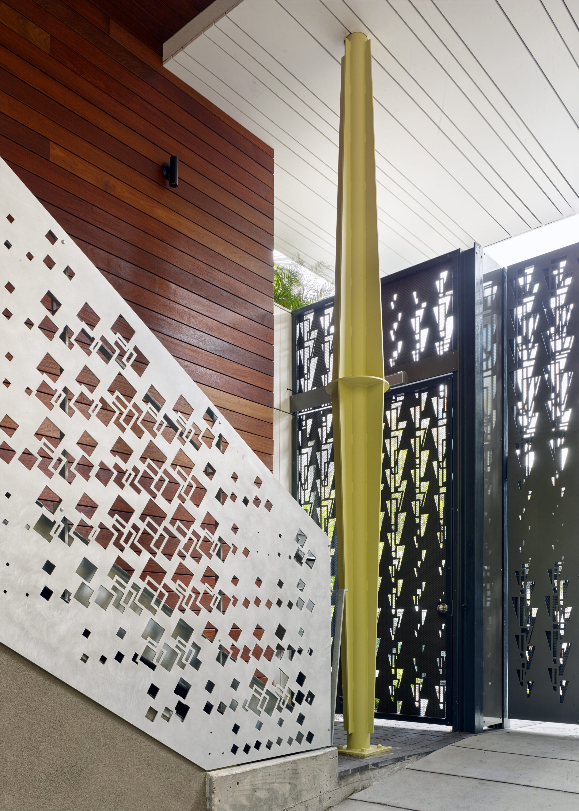
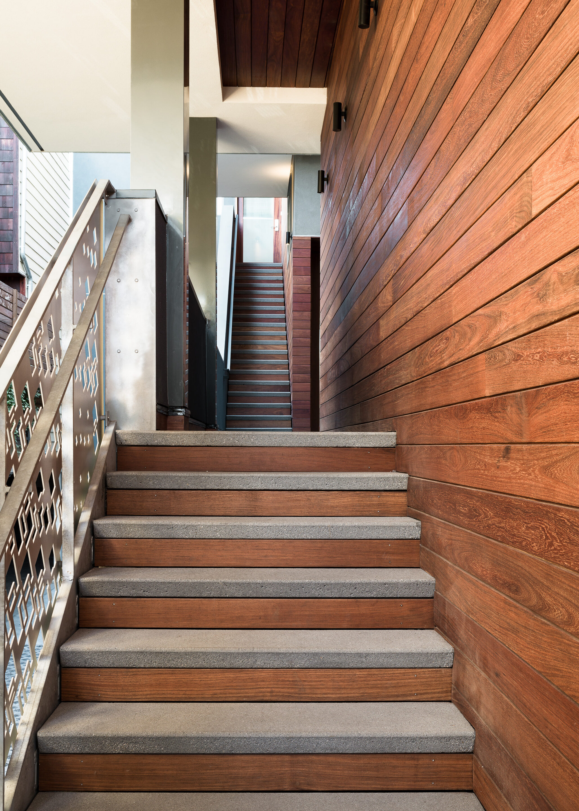
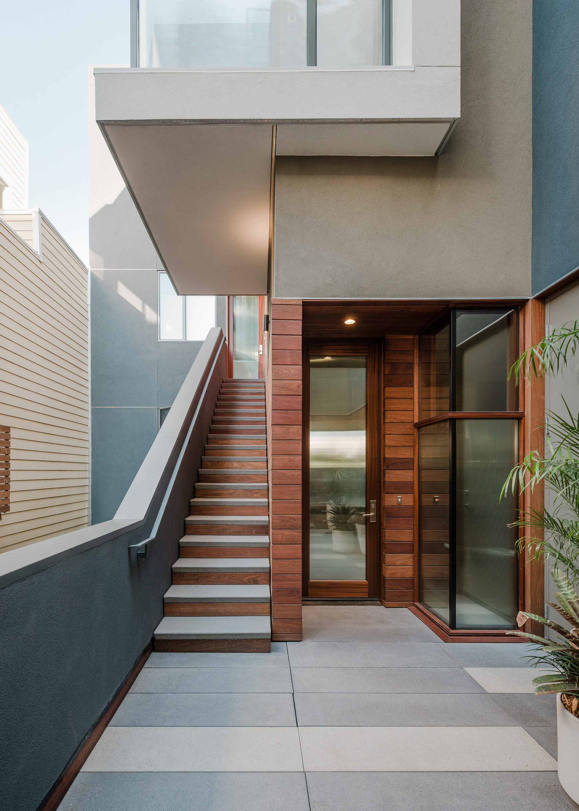
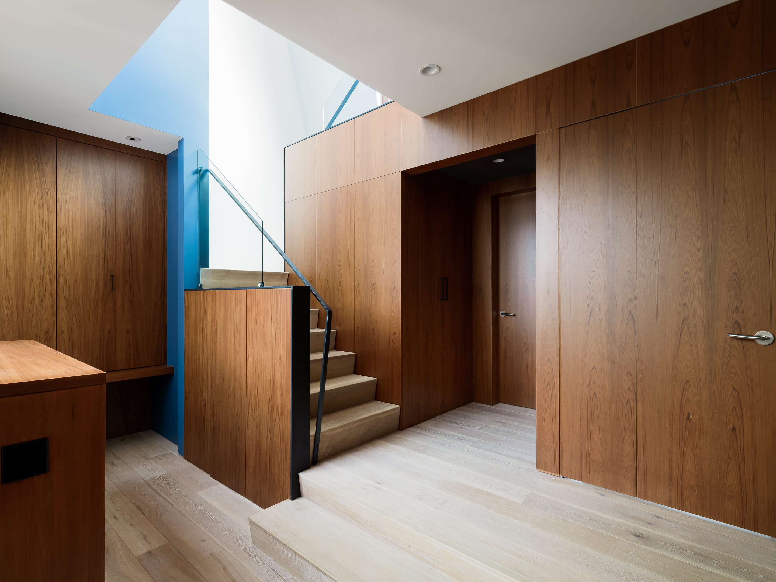
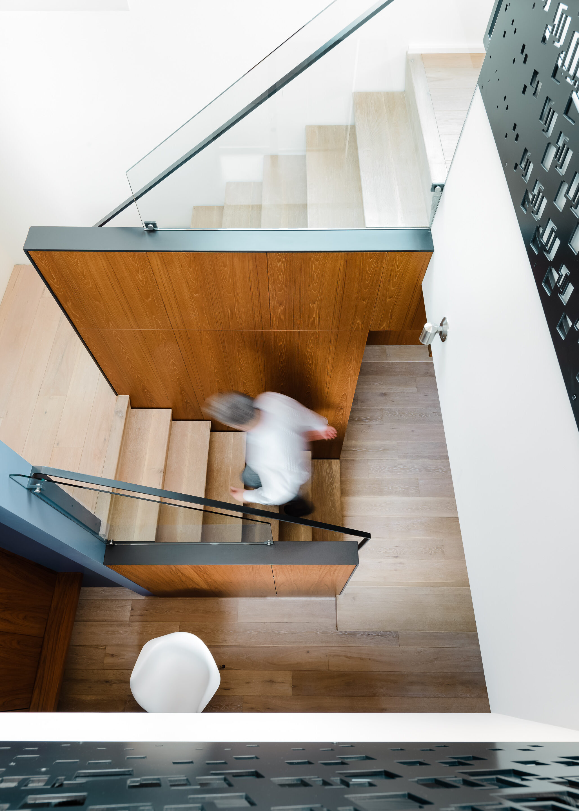
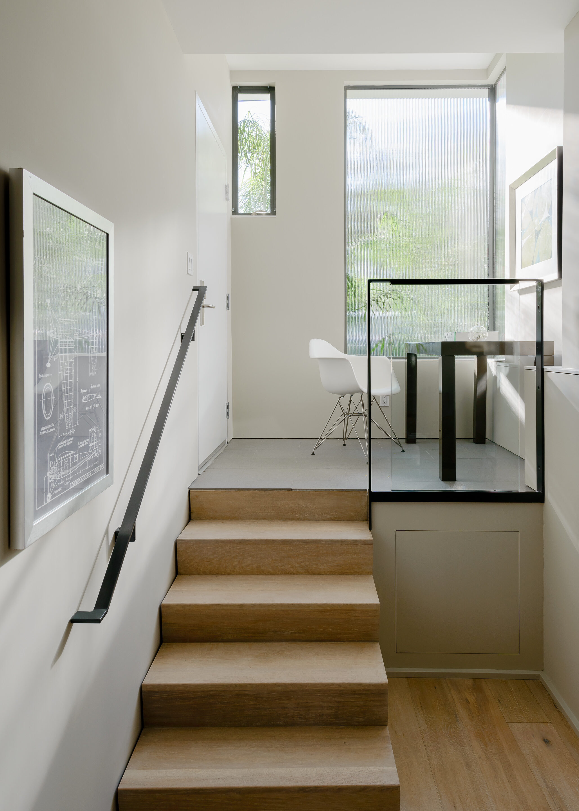
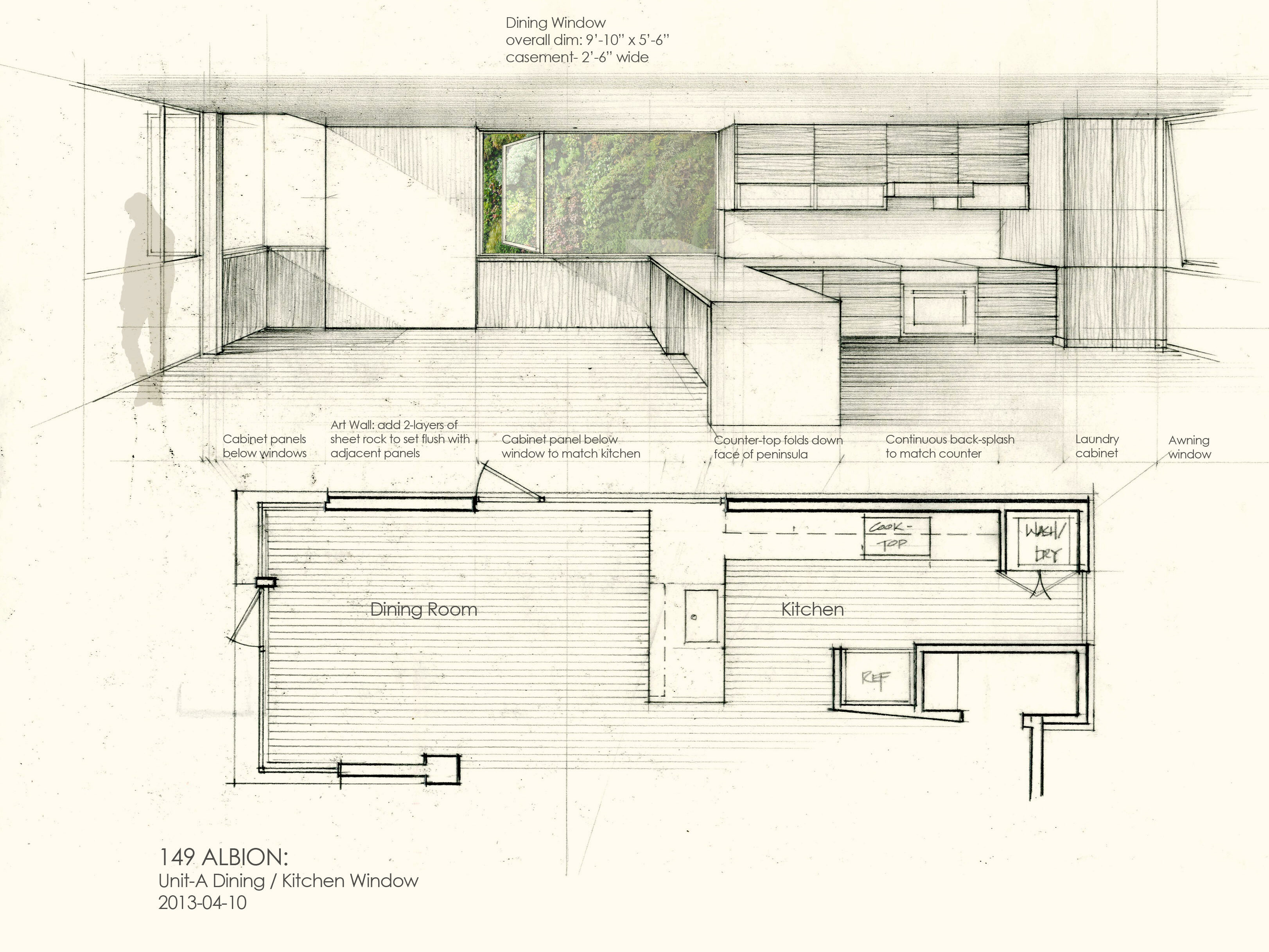
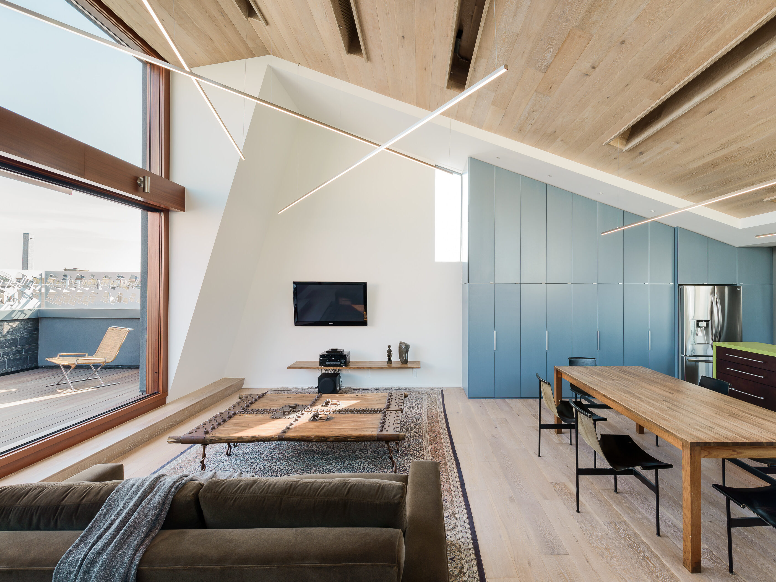
All three homes have complex sections that respond to their situation: the Street House with its double height volumes and planted terraces in the front; the Garden house spilling out to the rear yard; and the Sky House above with its procession up to a broad deck with views across the city.
