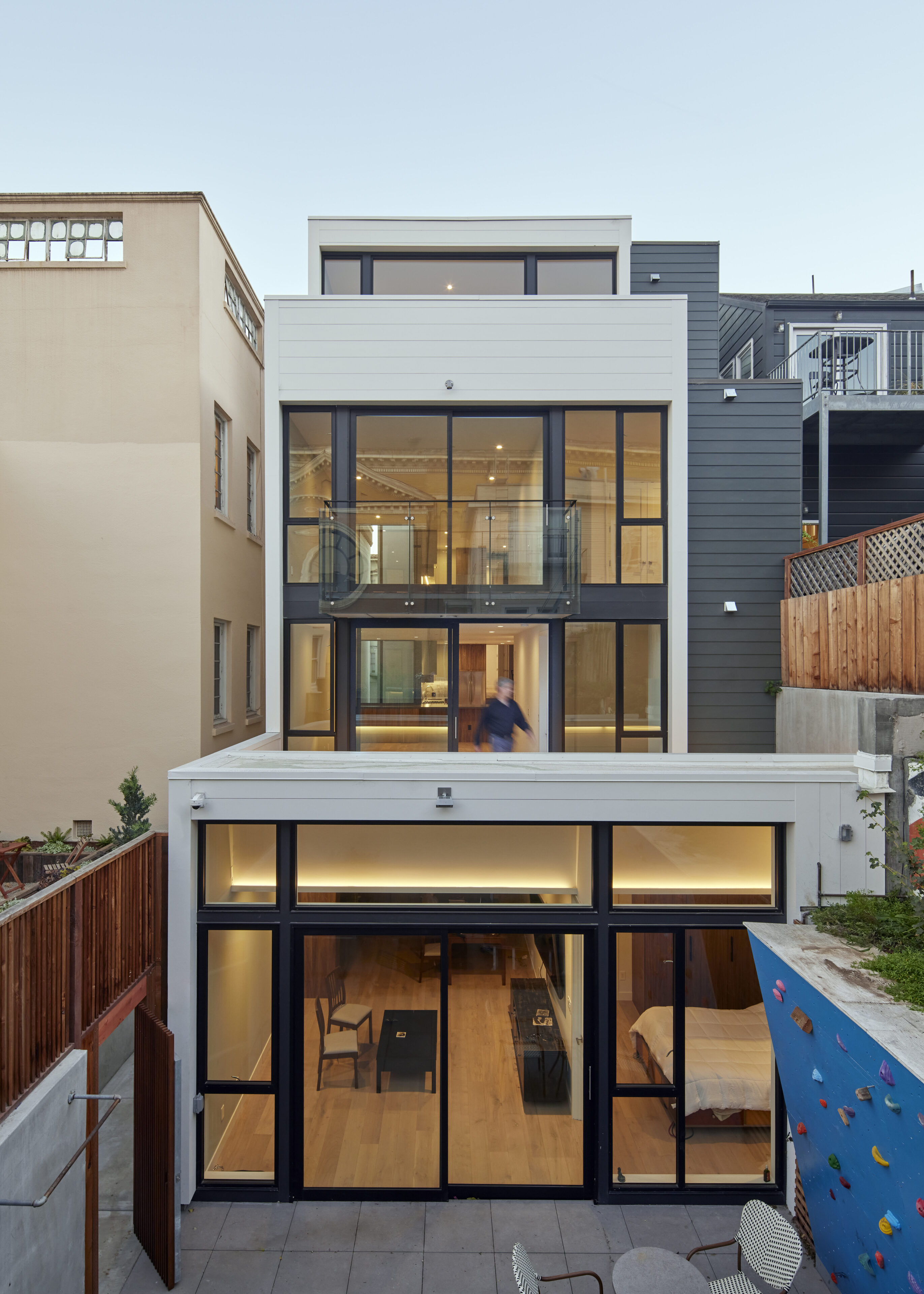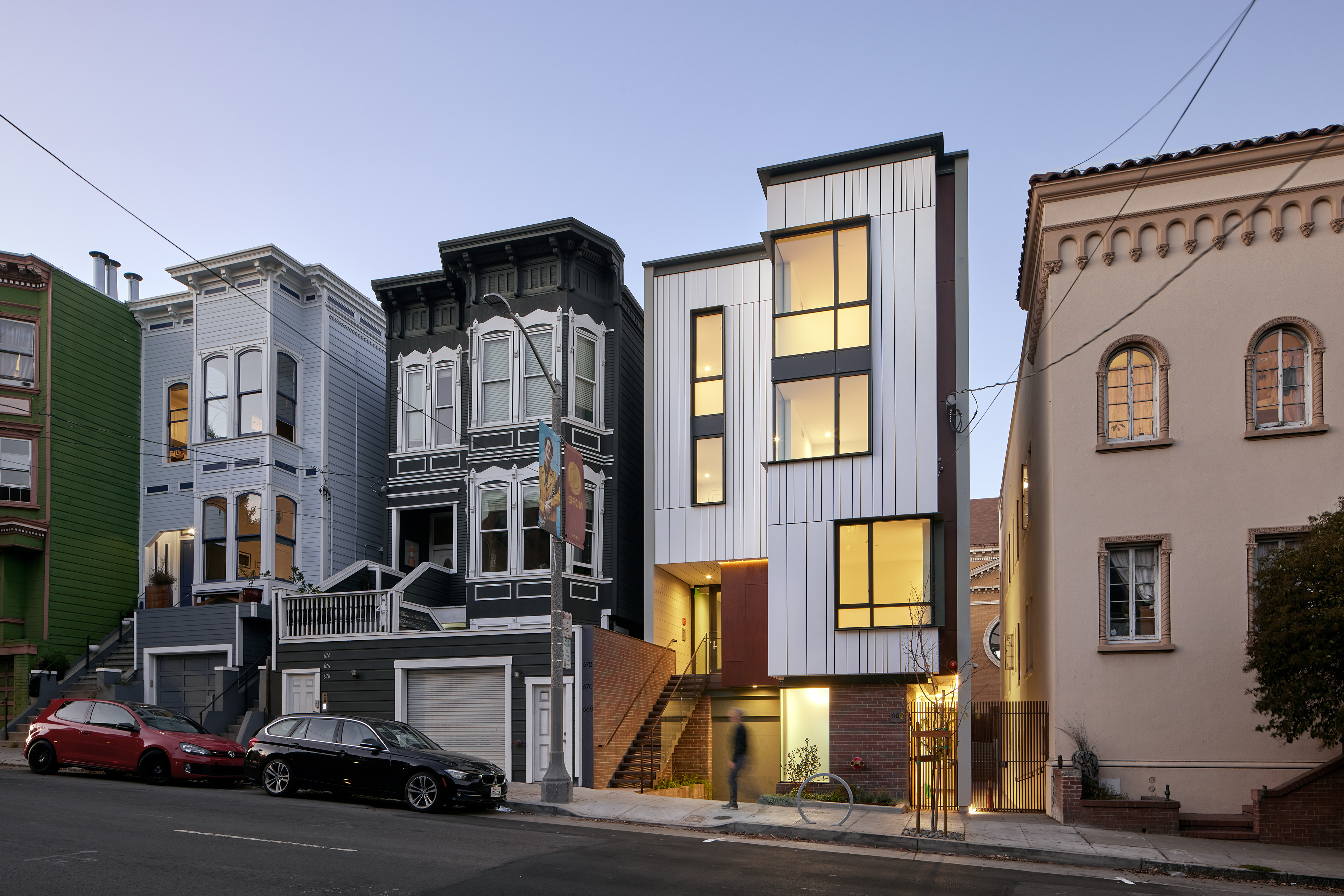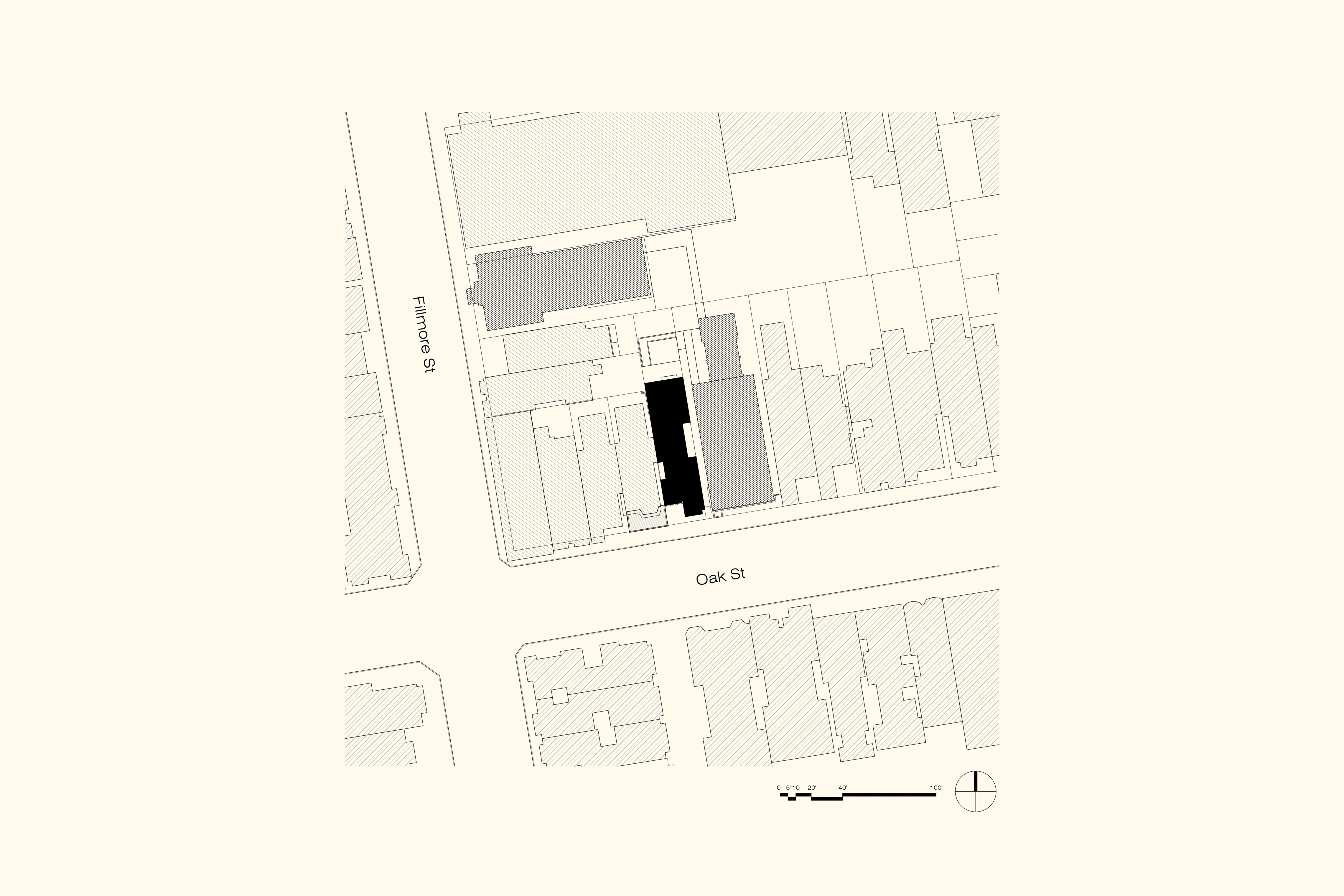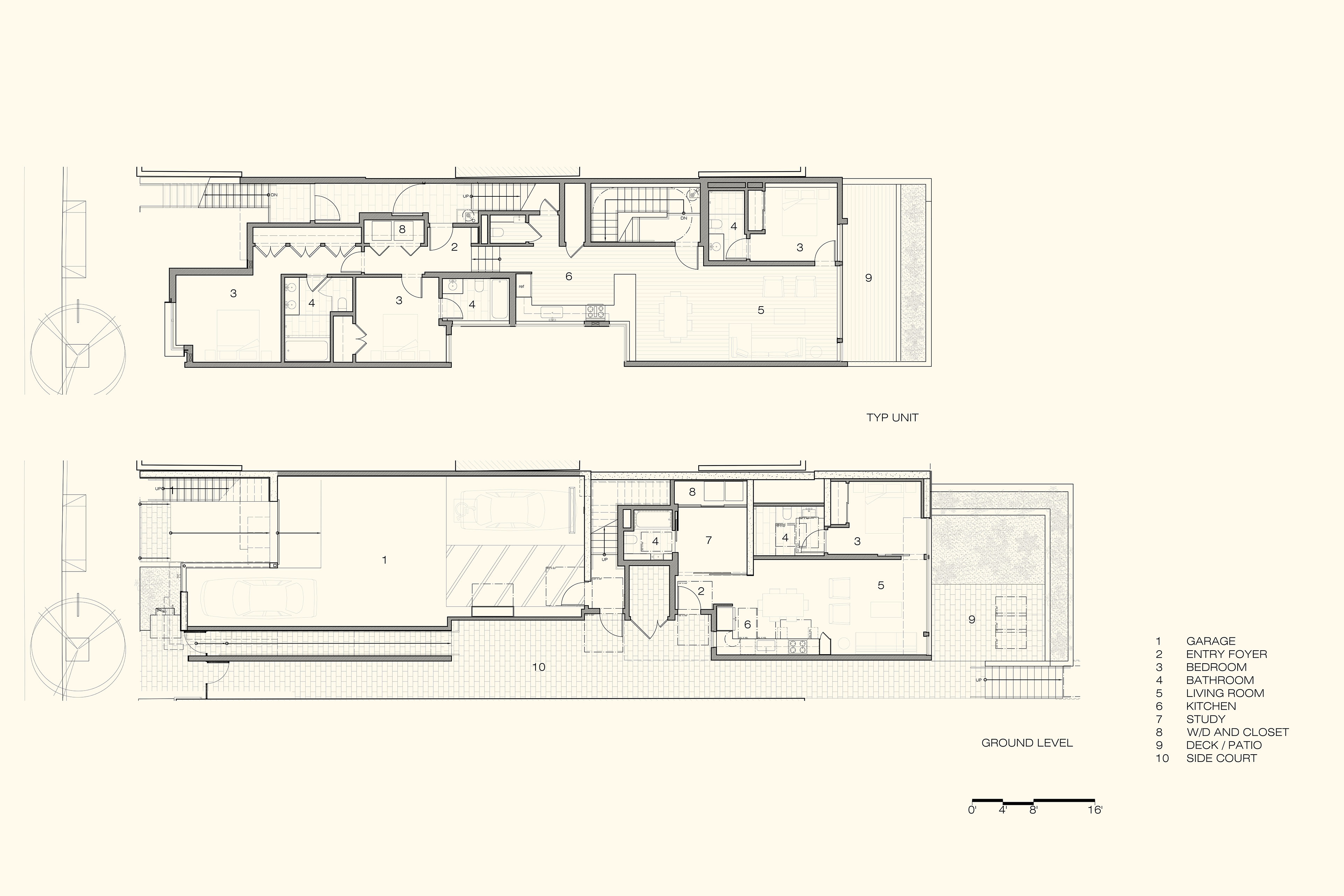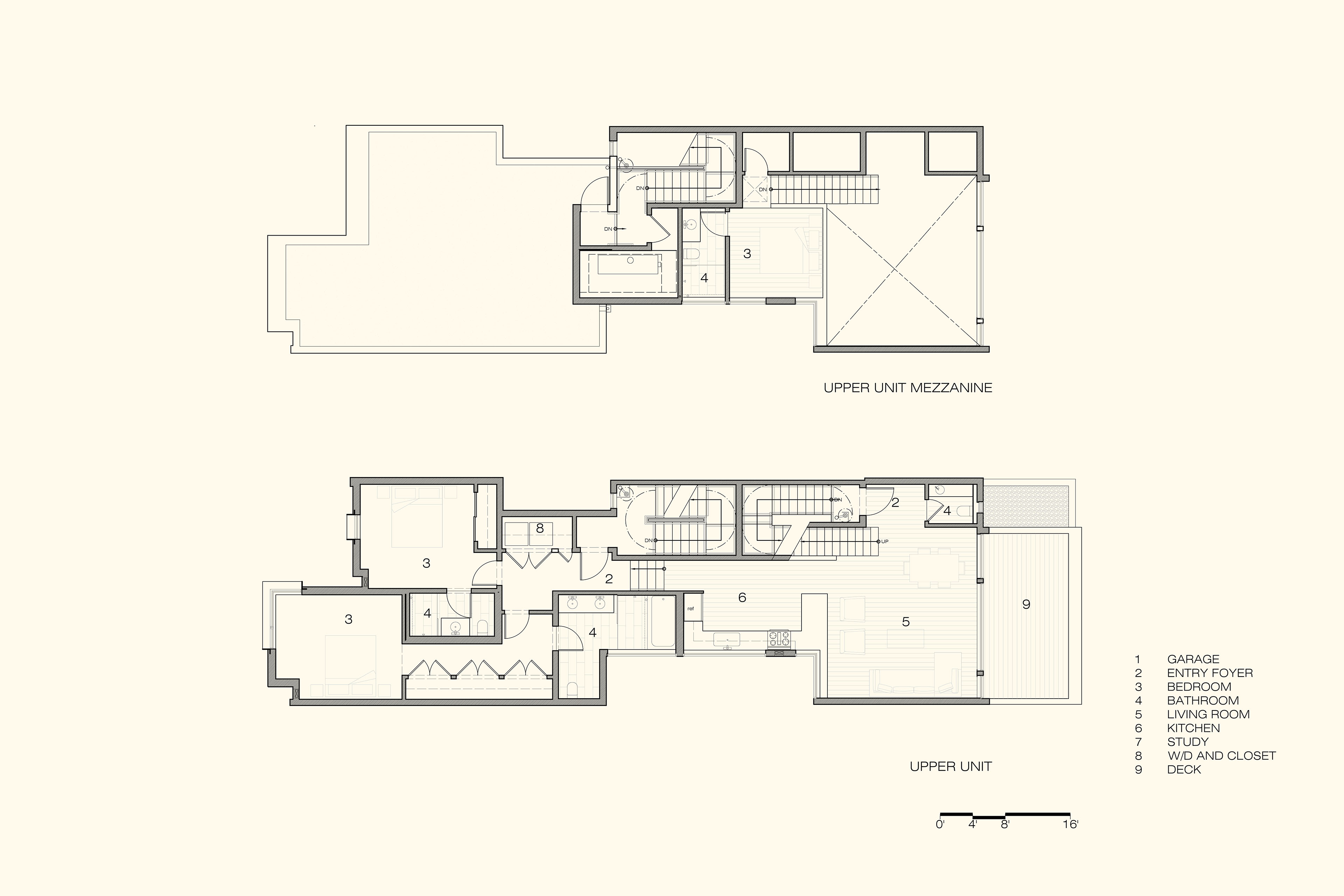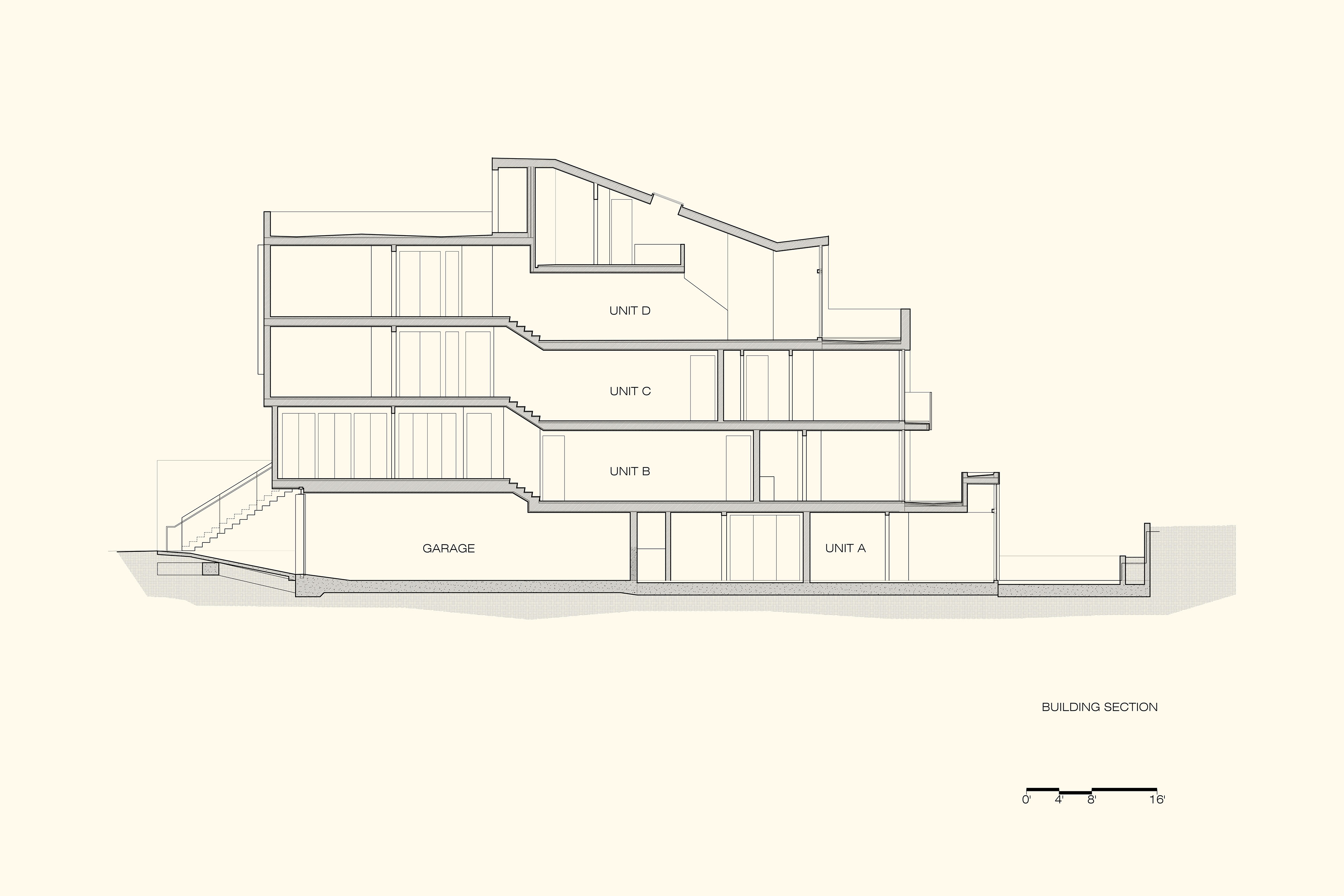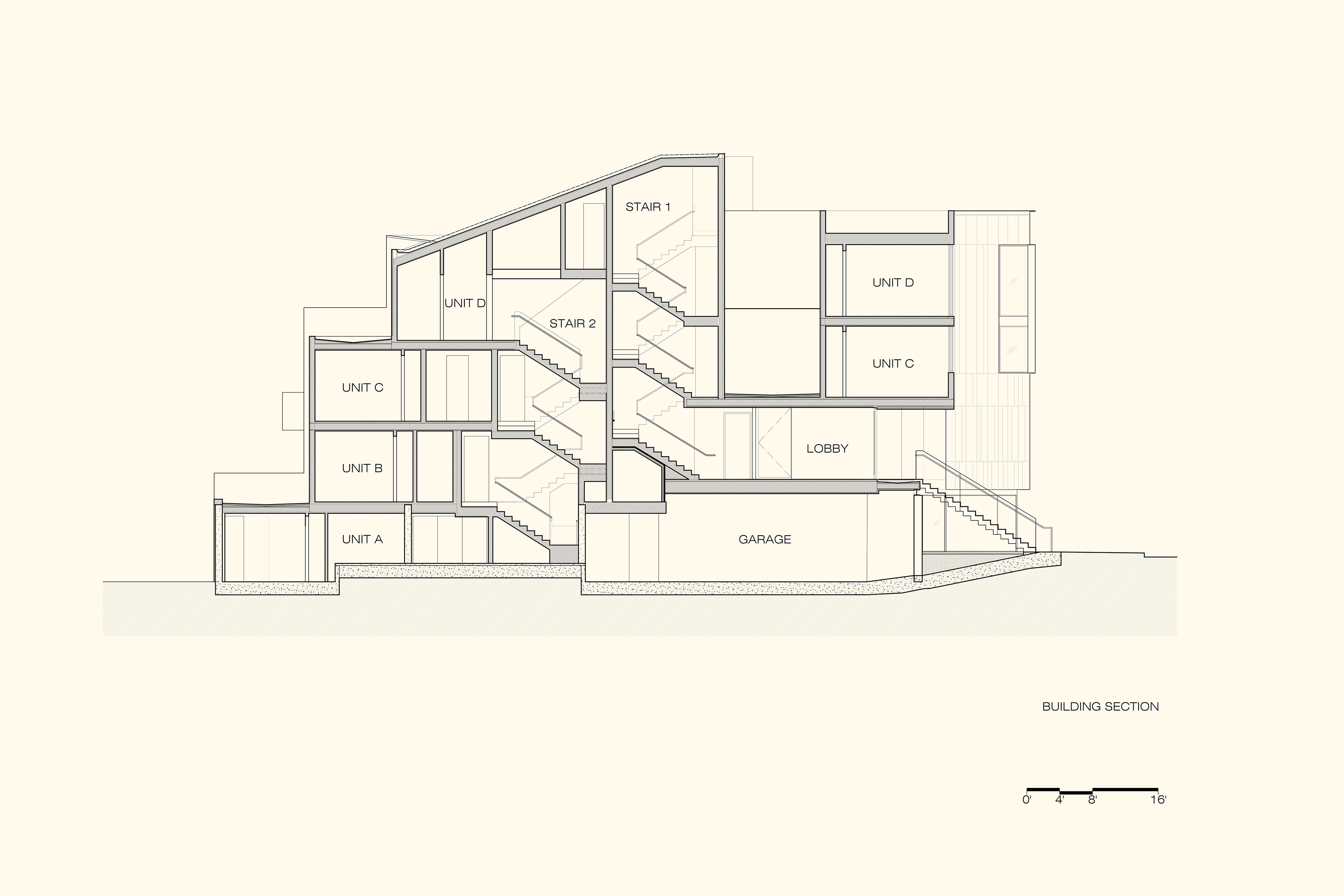666 Oak Street
The missing tooth: this new multifamily infill development completes a through-block campus of artists’ housing and gathering spaces amidst landmark buildings in an Historic District. Two challenges predominate: Externally, how to weave a modern building into the landmarked building fabric of the old Sacred Heart Church campus in San Francisco’s Hayes Valley Historic District. Internally, how to provide housing for multiple unrelated adults within a zoning district that restricts density to larger units.
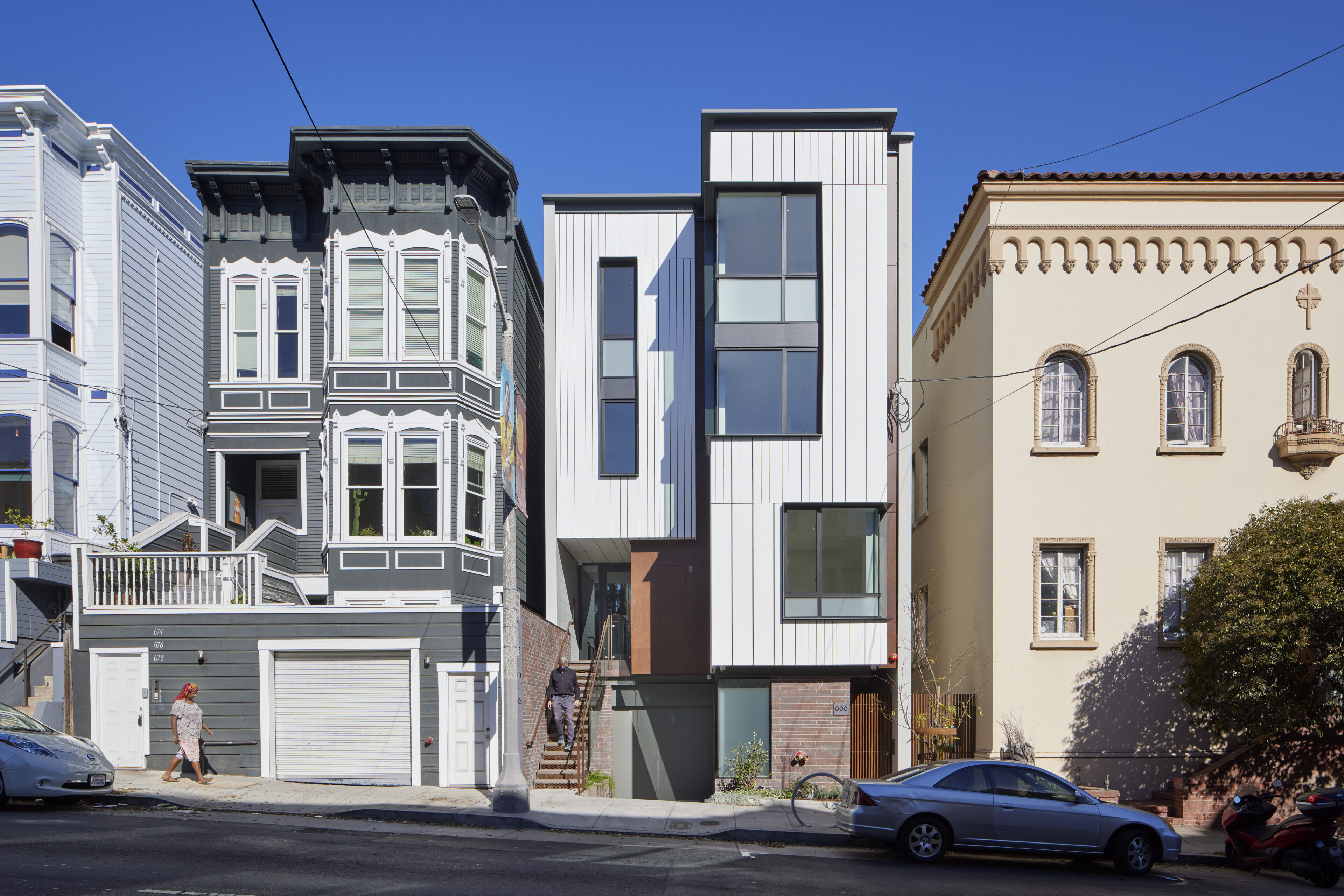
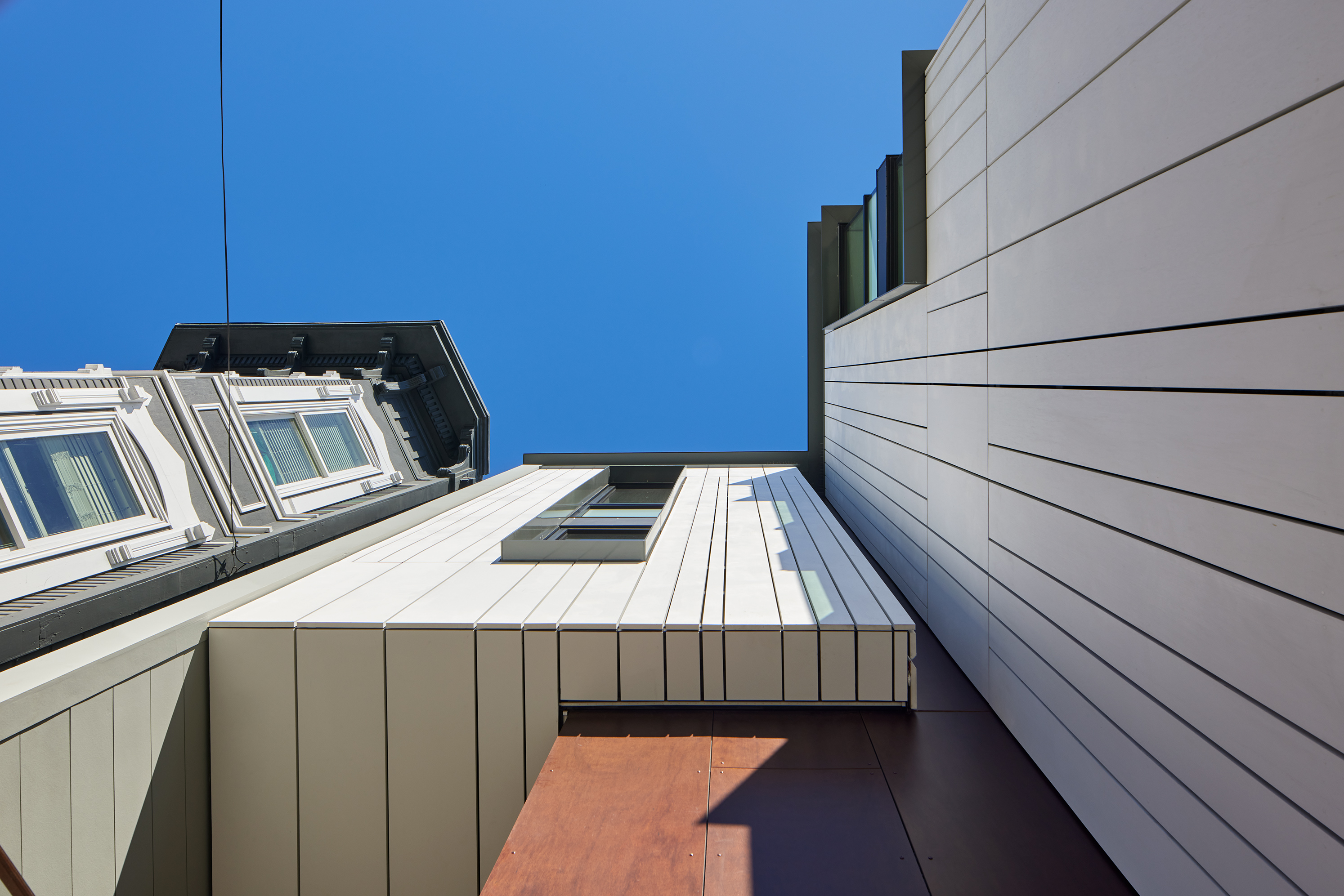
We channeled the DNA of Edwardian rowhouses to create a modern companion to the neighboring structures: front stairs rendered in corten steel, glass and brick ground the building while corner glazing above directs views up and down the block in the manner of traditional bay windows.
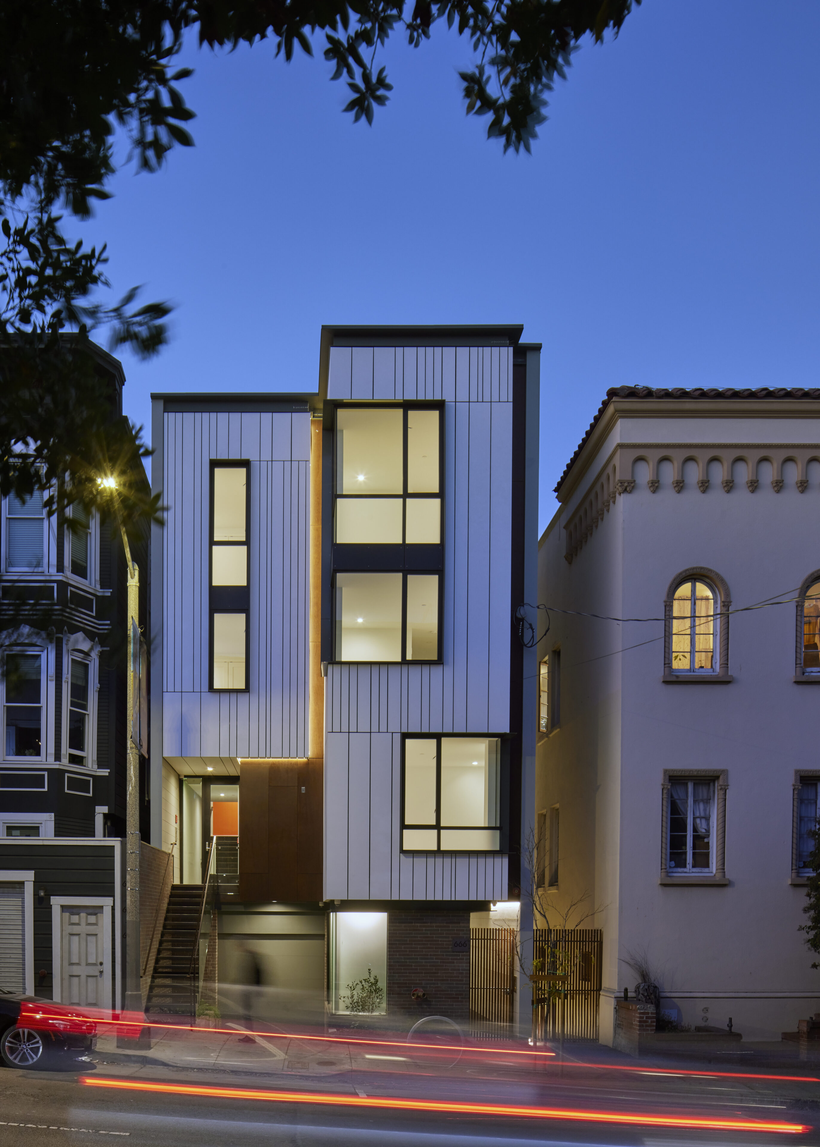
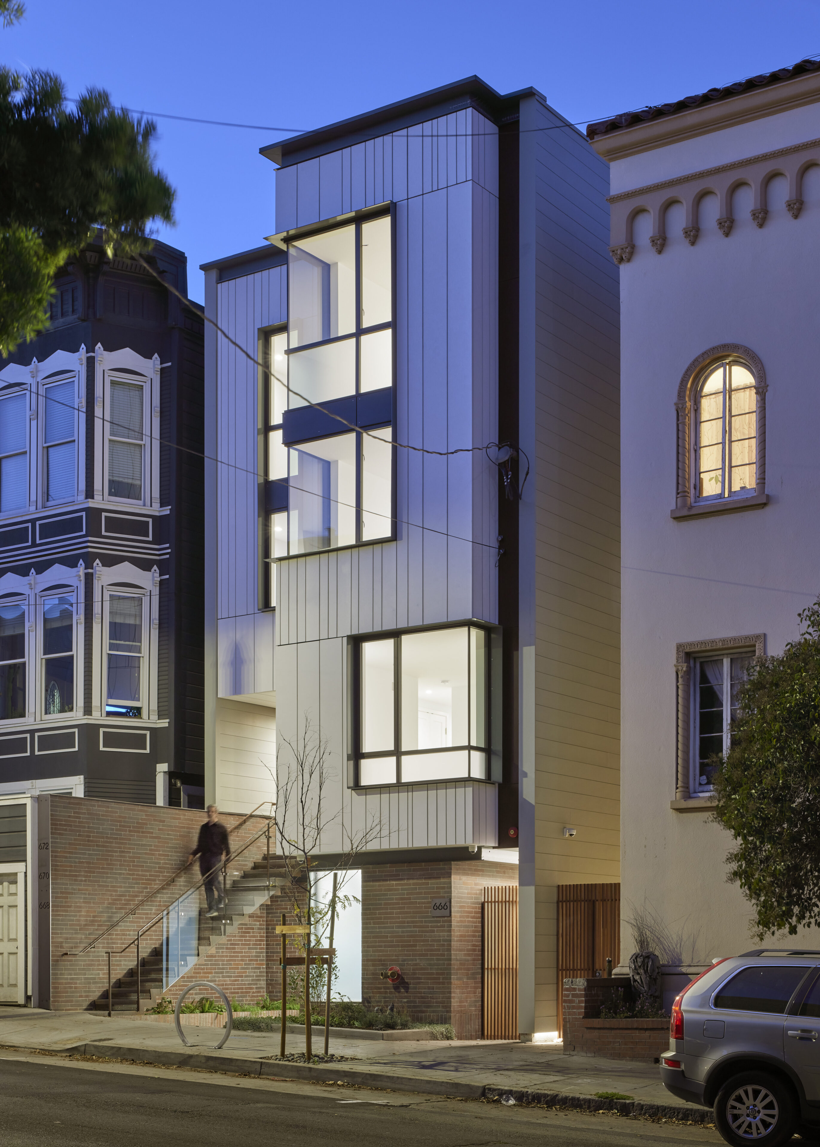
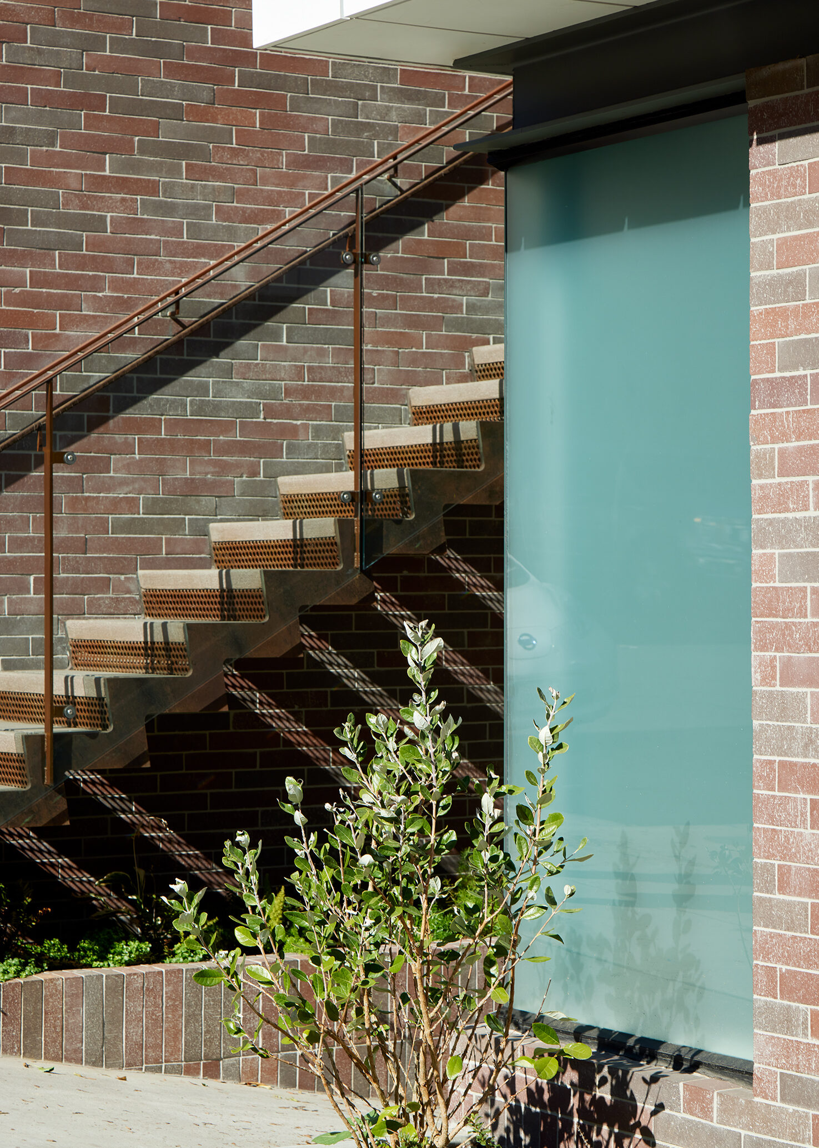
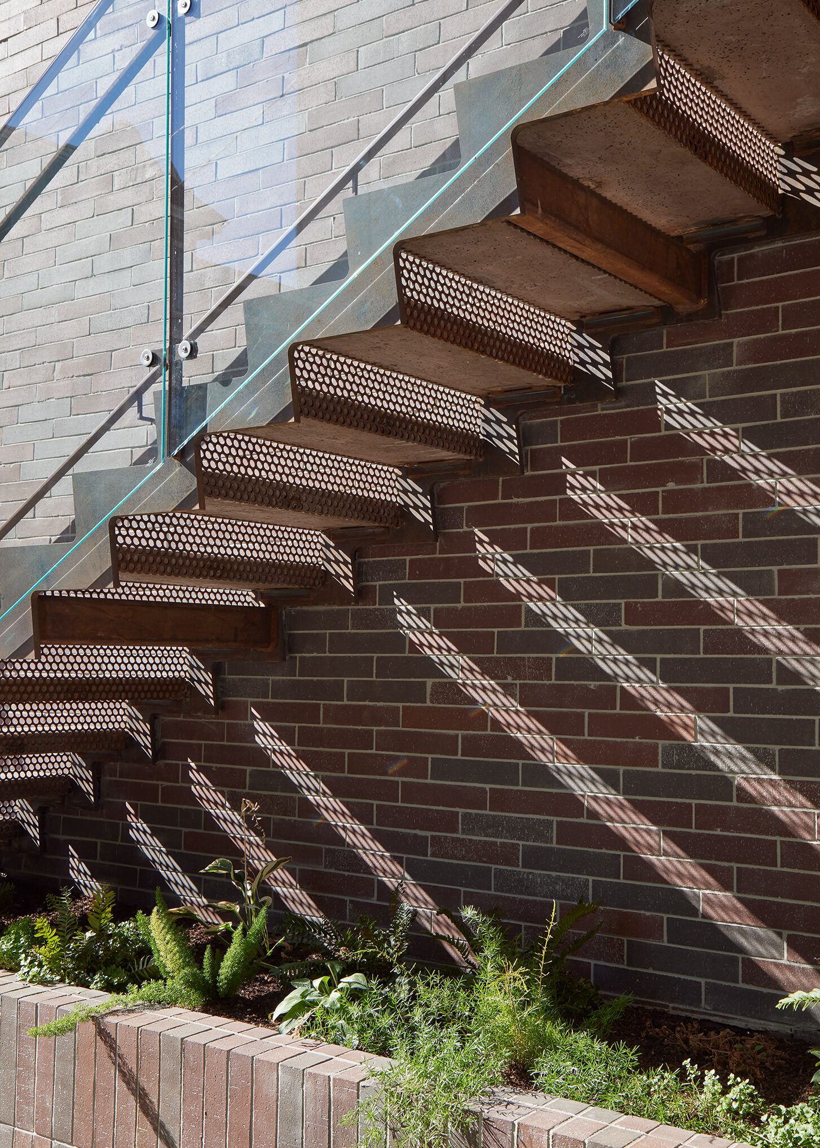
Inside, the gentle slope of the site crossed with zoning regulations to create a split-level building section where each 3-bedroom home spreads across multiple levels separating public from private that is ideal for roommate and family living scenarios. A luminous double-height penthouse opens to views across the City.
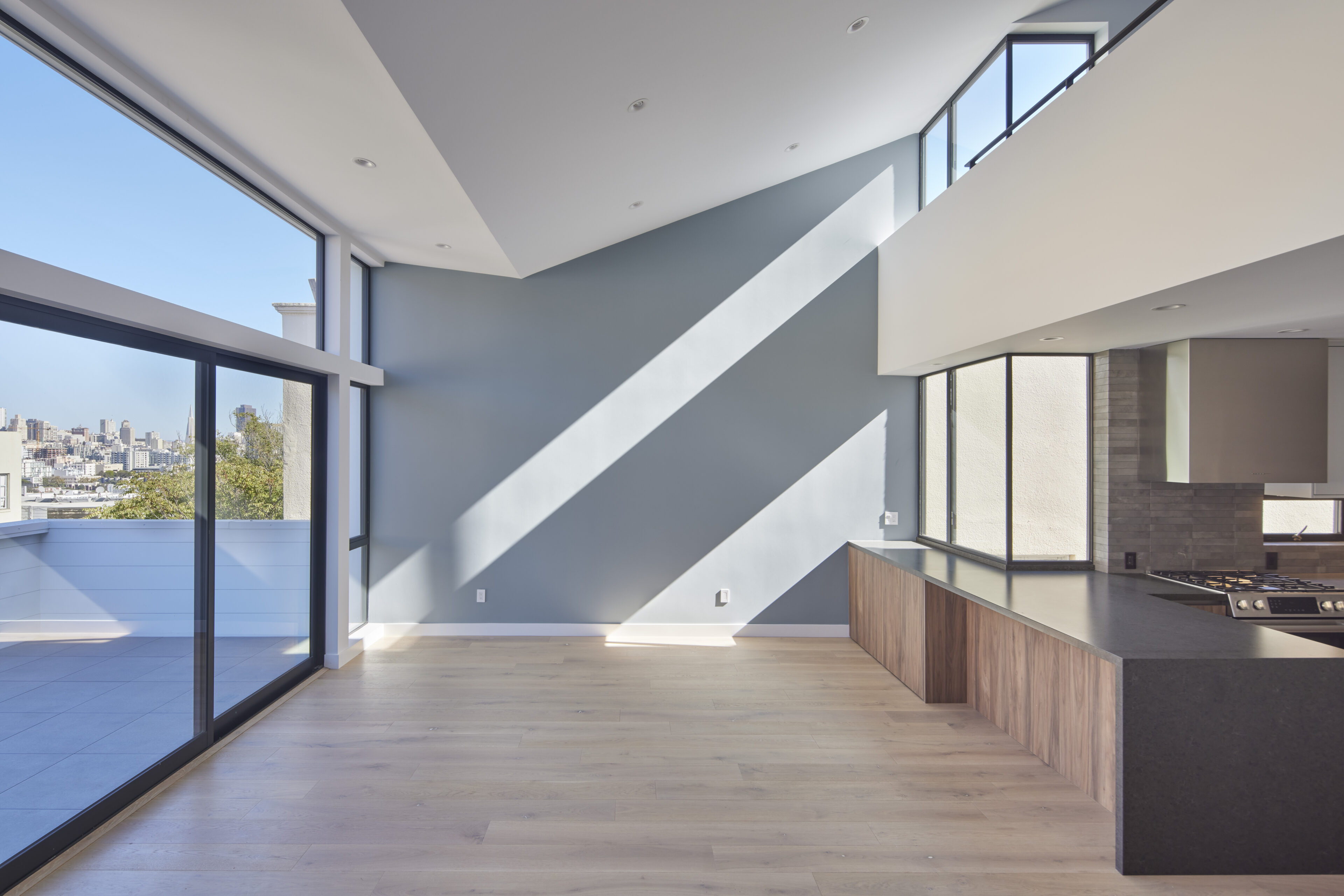
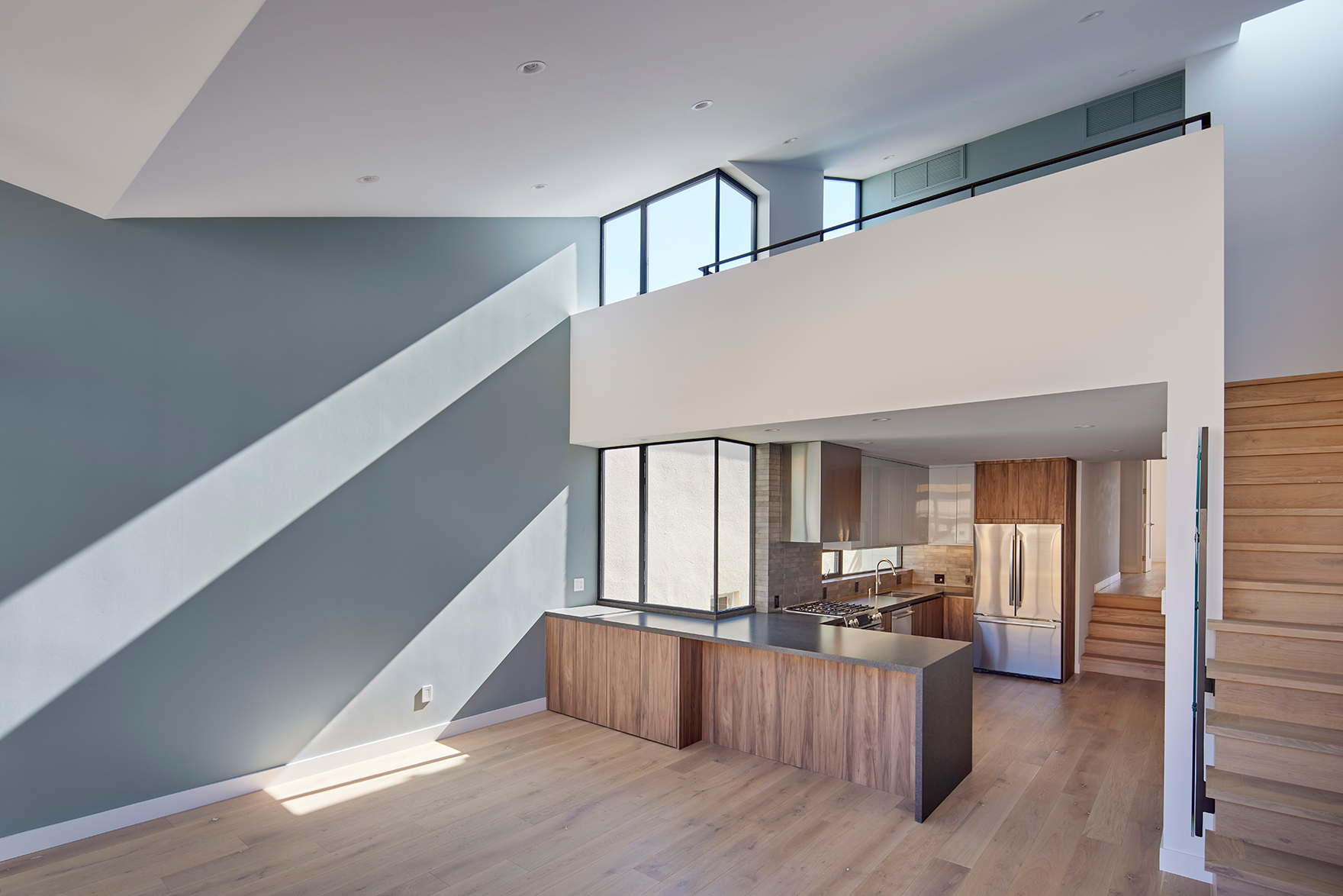
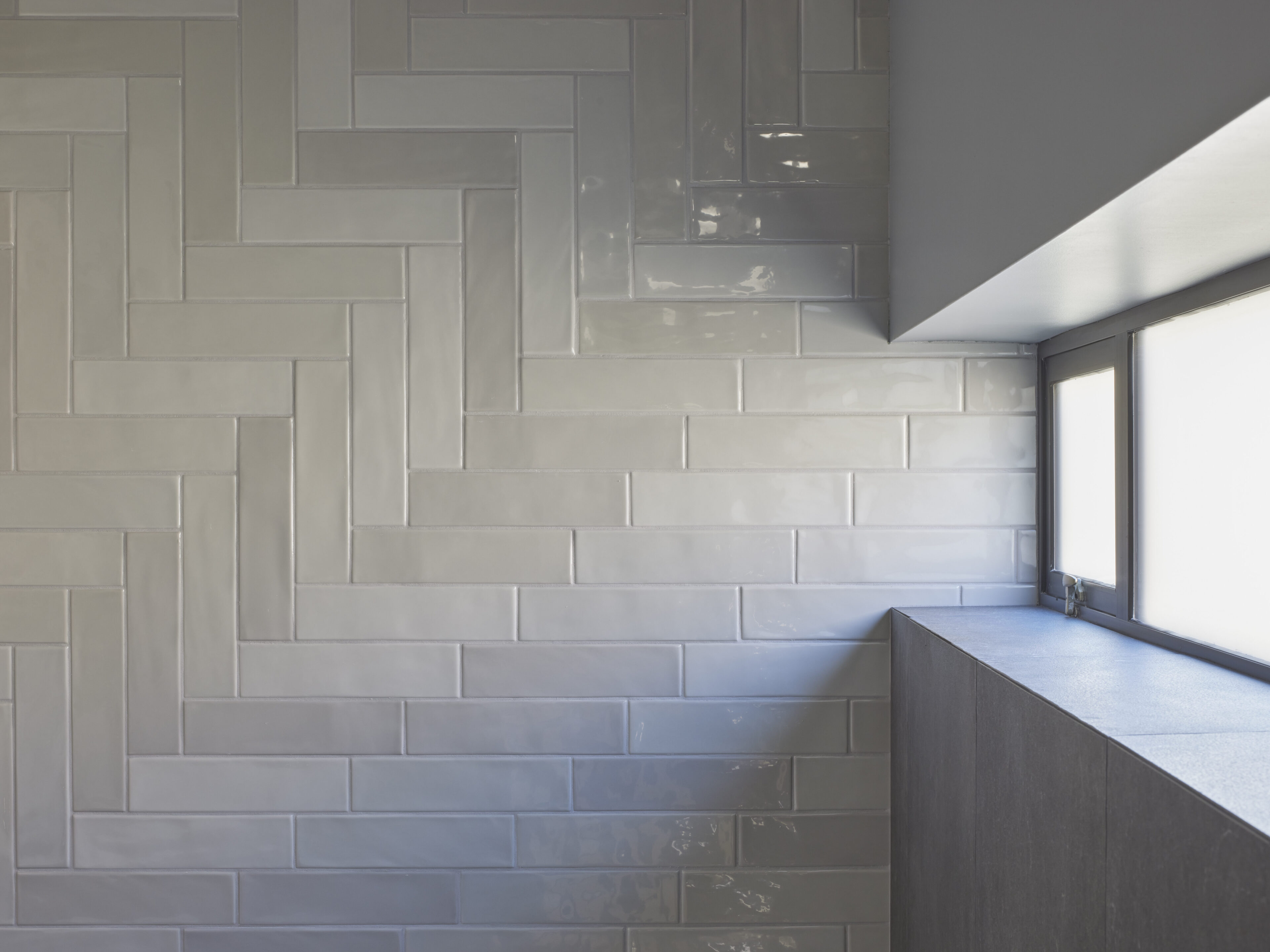
The rear of the building terraces down in a series of decks and patios to a shared, mid-block commons used by the artist residents of the adjacent former convent and rectory.
