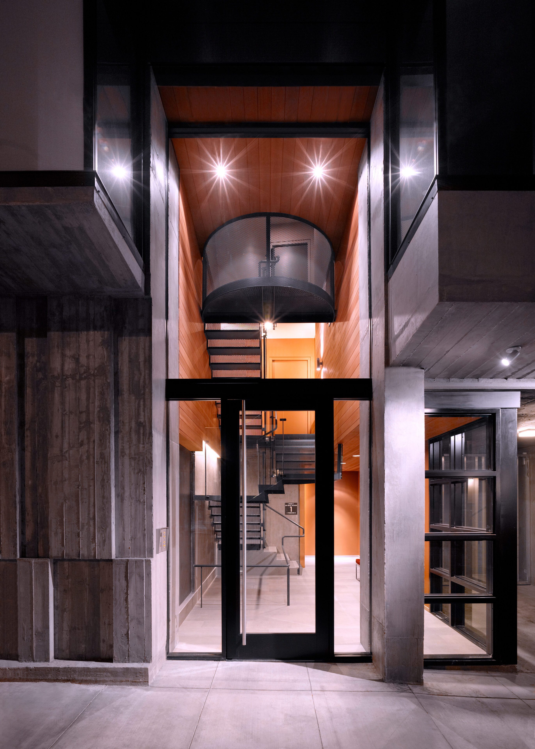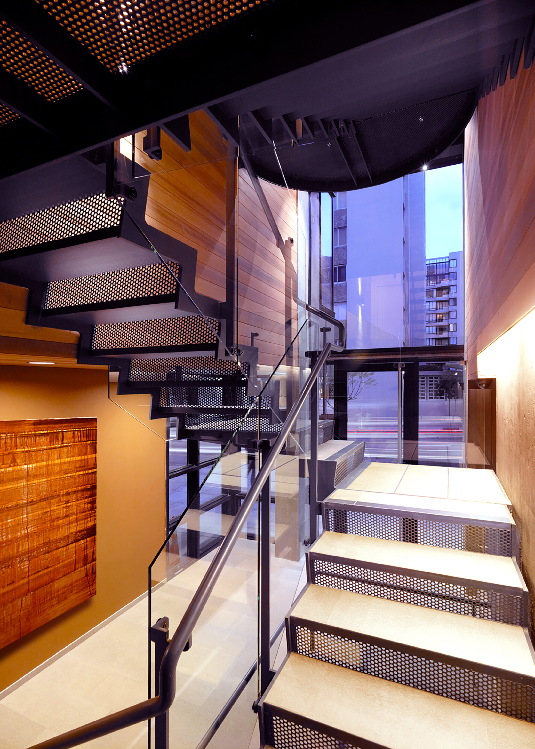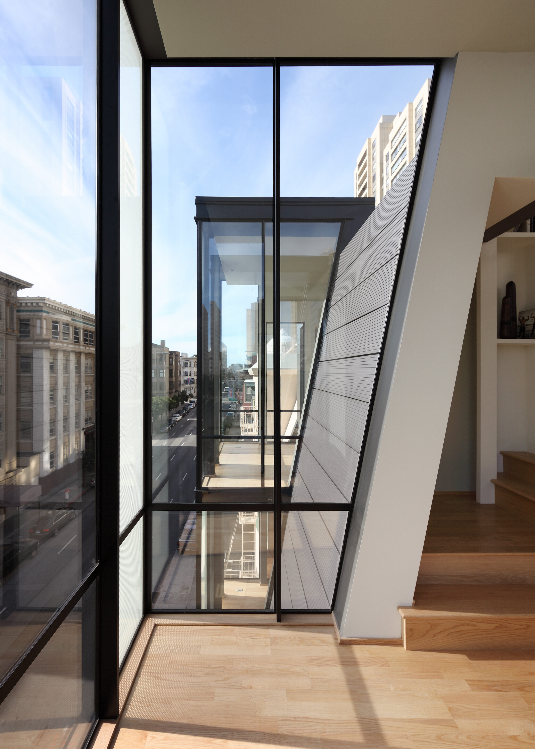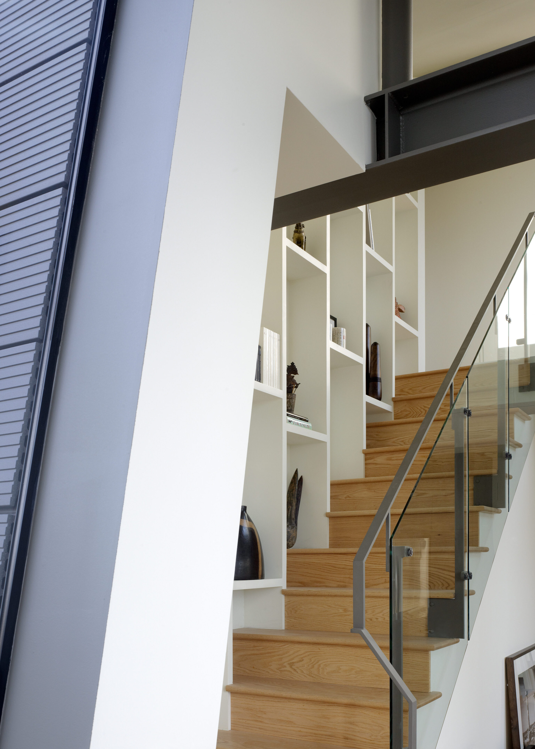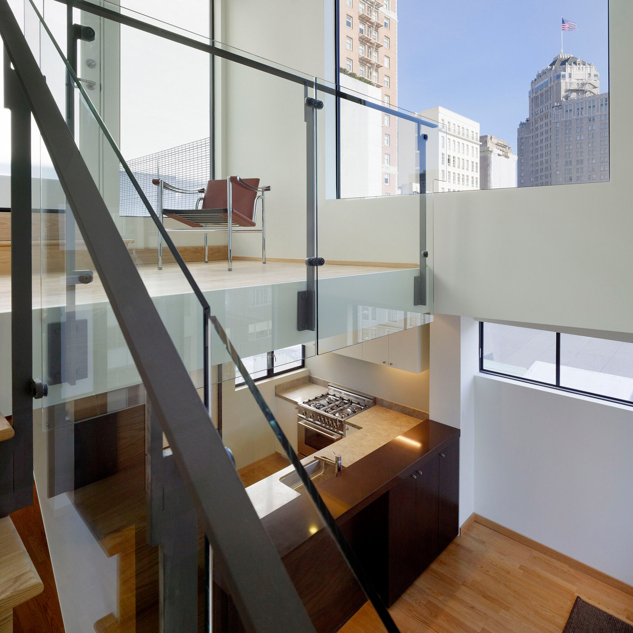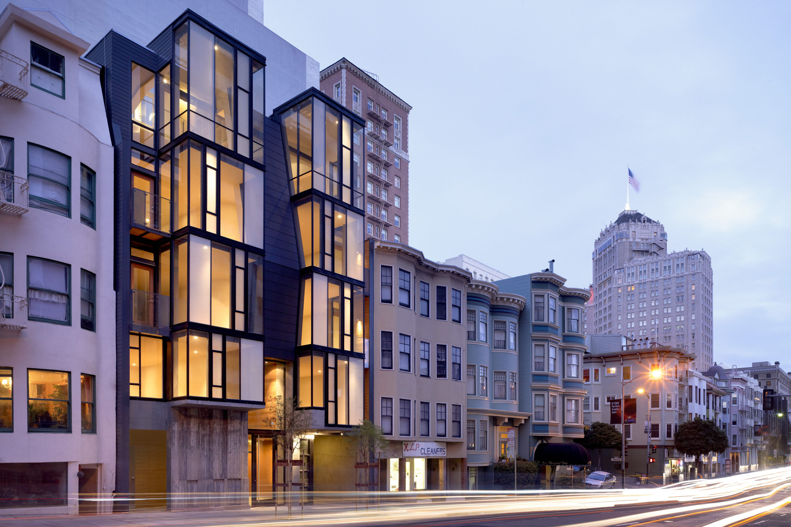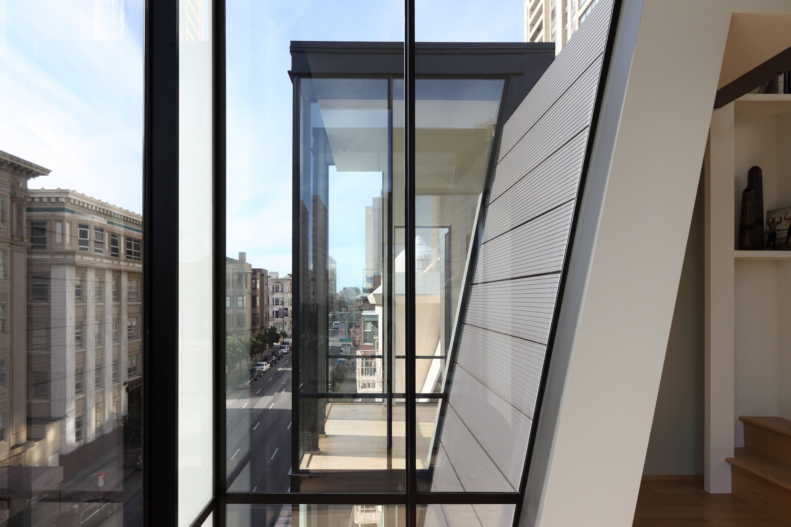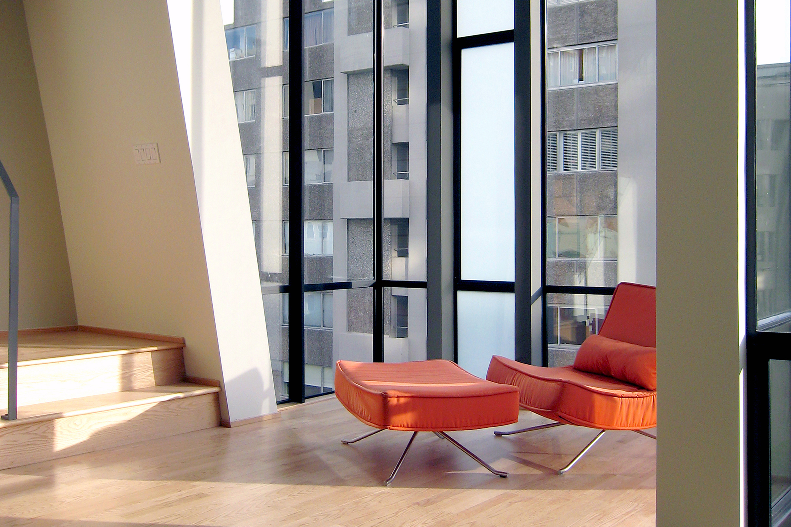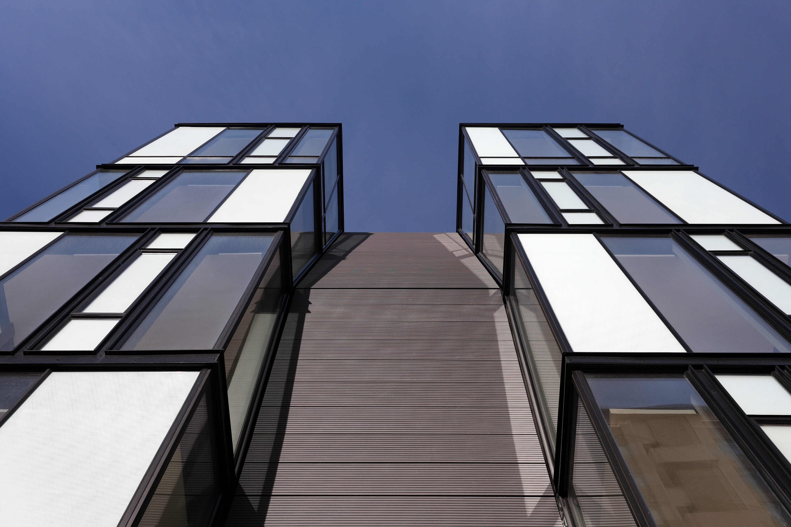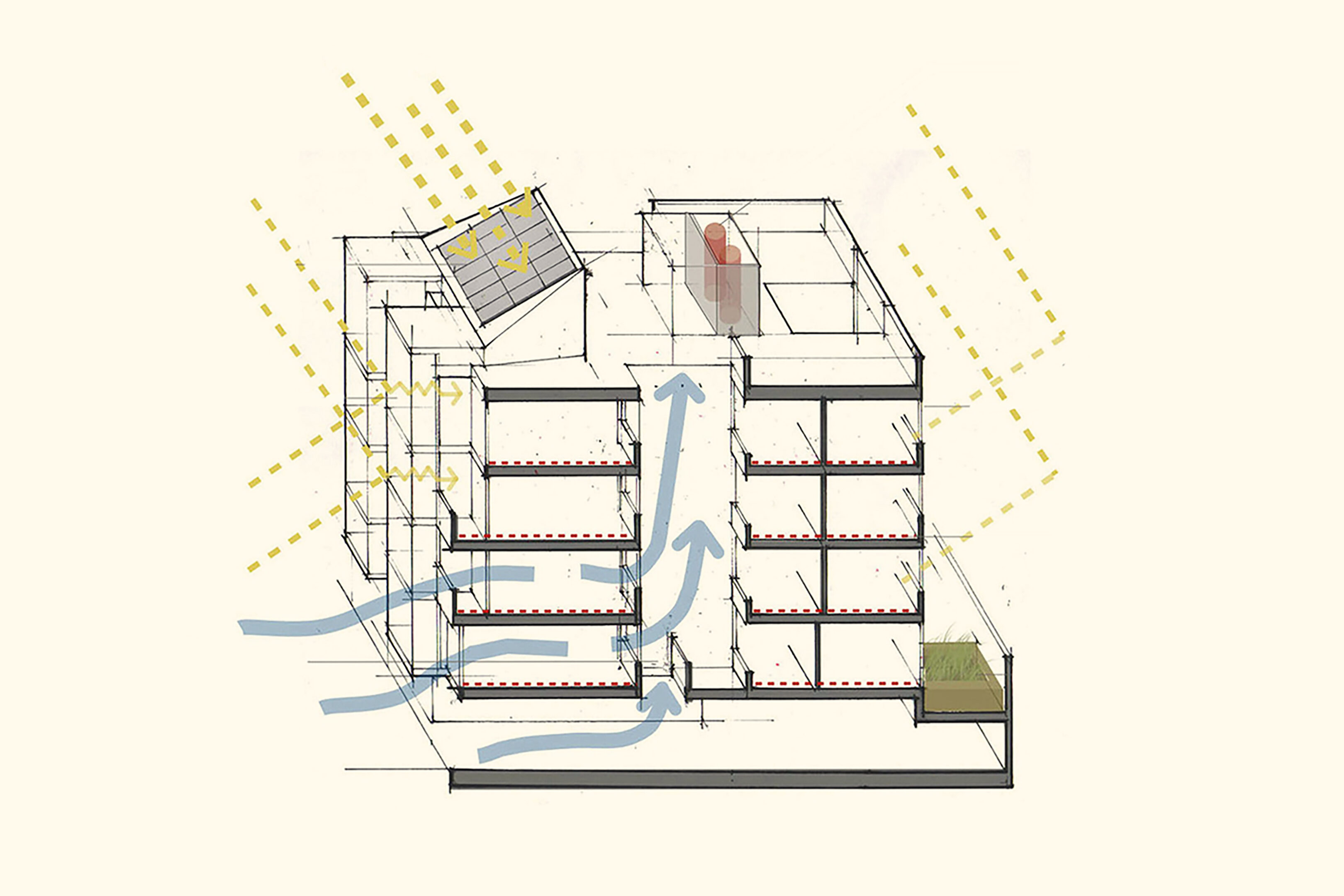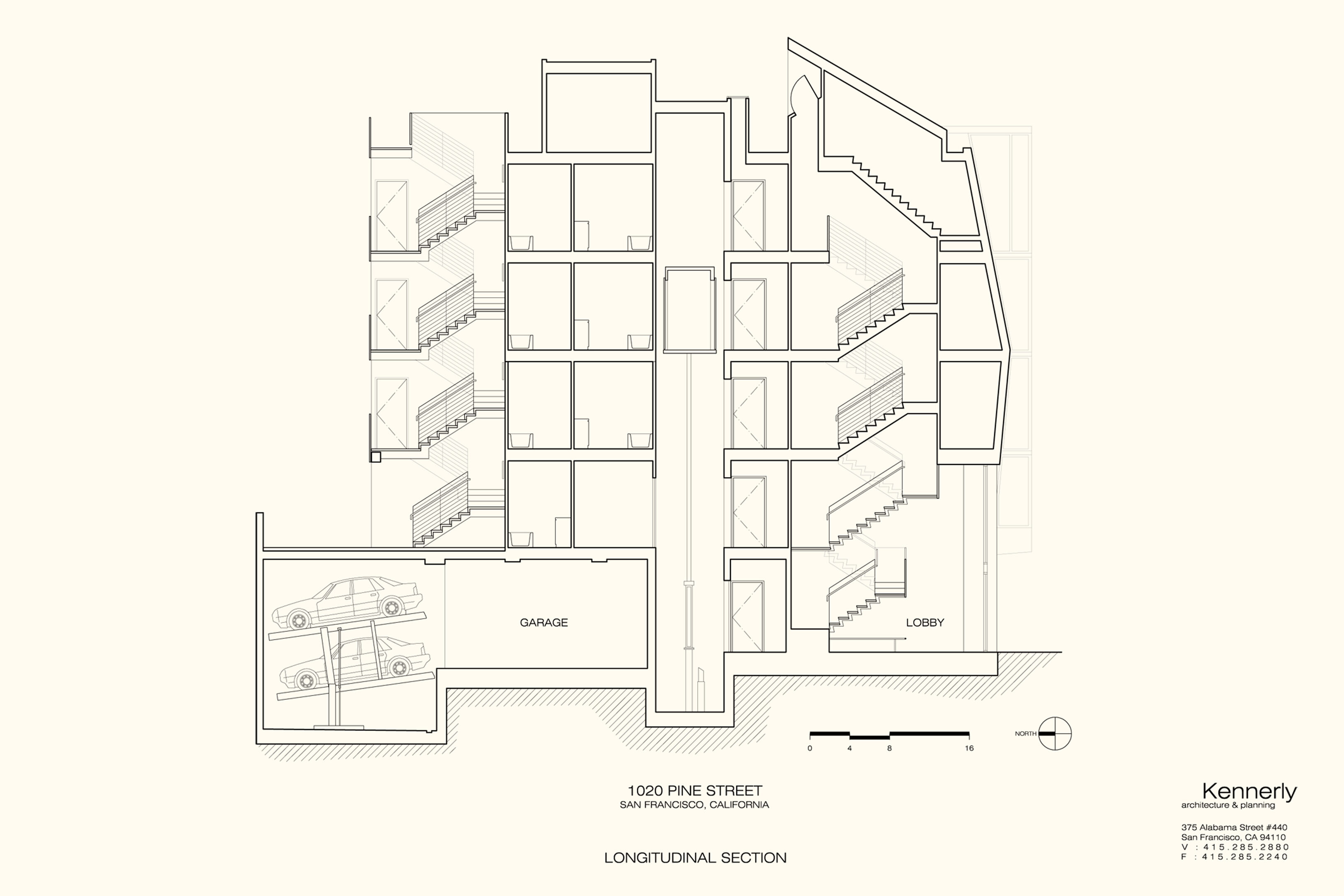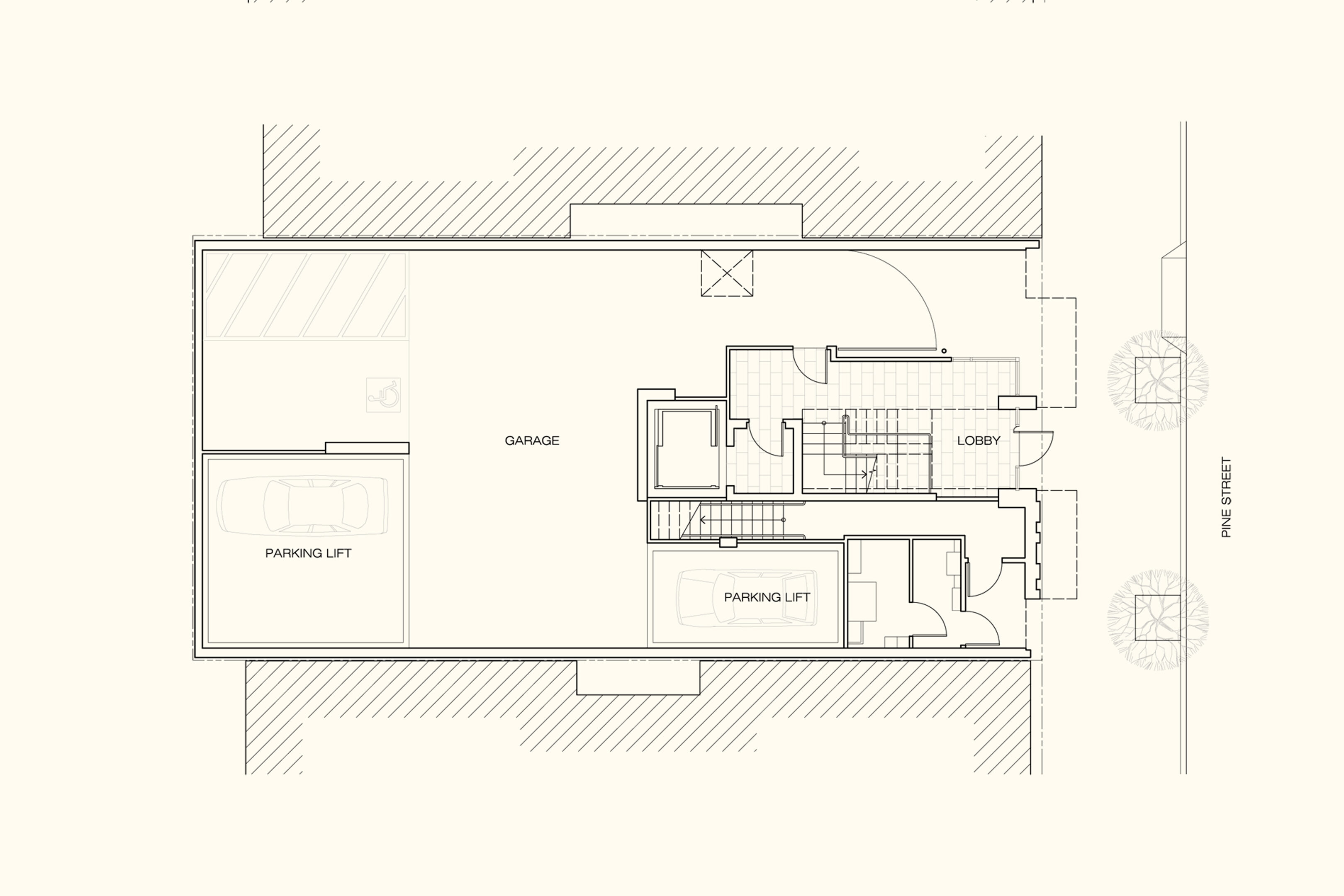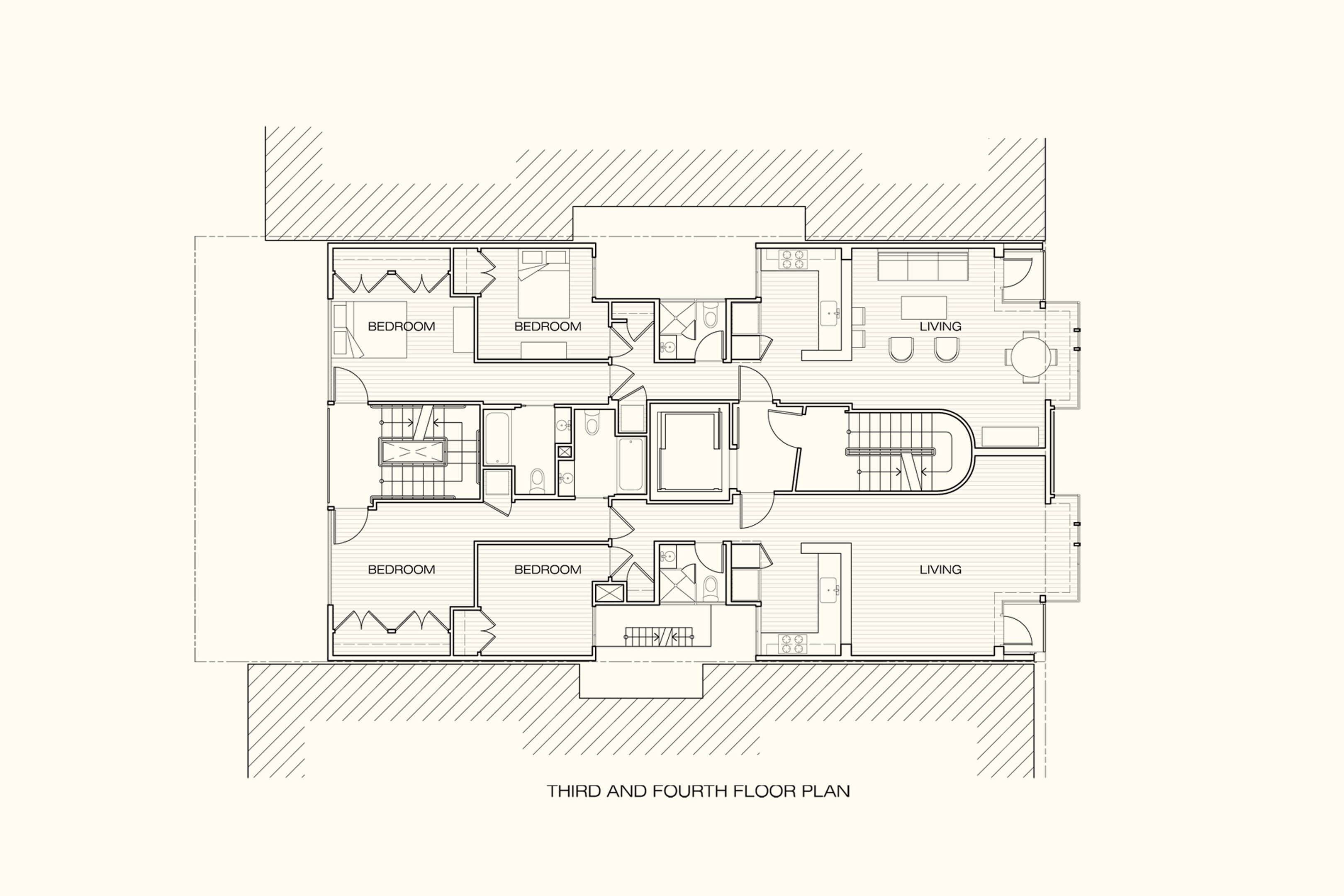1020 Pine
Inspired by San Francisco’s fine-grain urbanism and prewar apartment buildings, 1020 Pine consists of eight modern dwellings on a small parcel on the south slope of Nob Hill. The dwellings provide access to daylight and views via bay windows of clear and silk-screened glass. Penthouses at the top of the building offer double-height spaces, mezzanines, and roof decks with views across downtown.
Sustainable design enhances spaces and reduces life-cyle costs. Active systems include a 5.2 mW photovoltaic array; and a central hydronic radiant heating system with condensing boilers. Passive strategies include cross ventilation, and the use of fritted glass to reduce heat gain and visual glare.
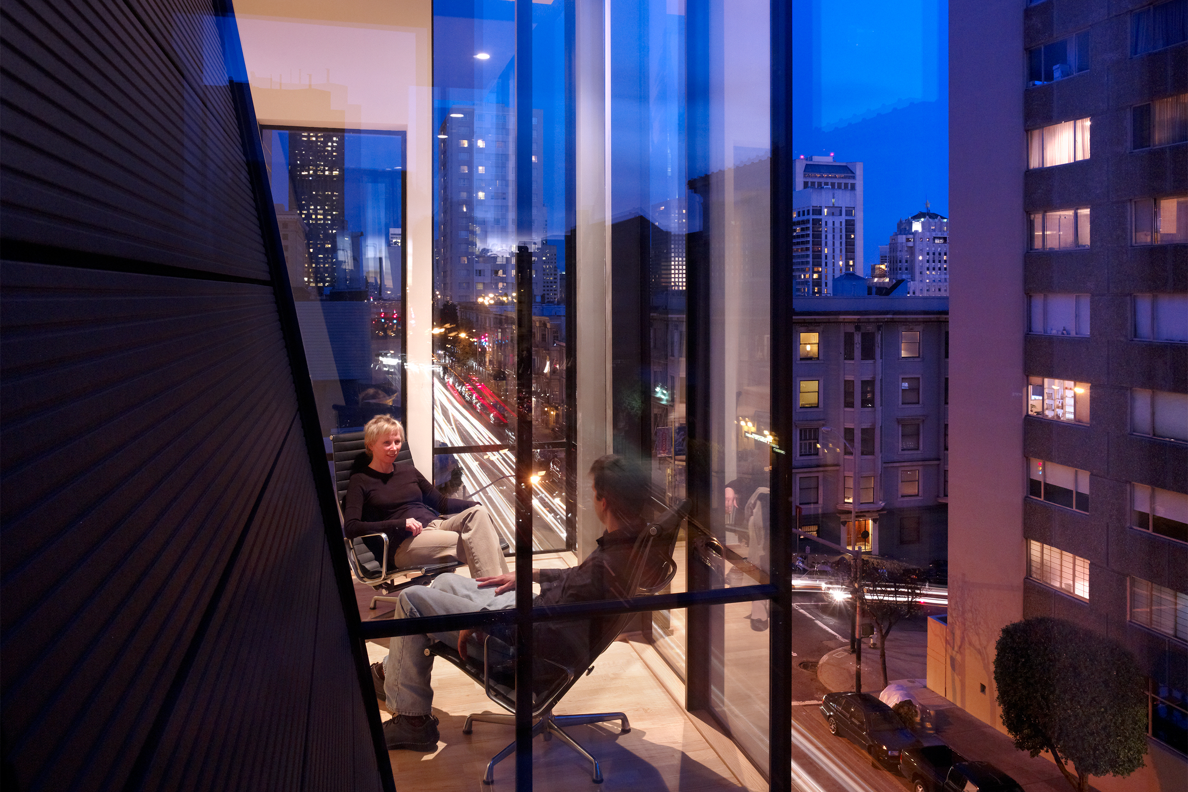
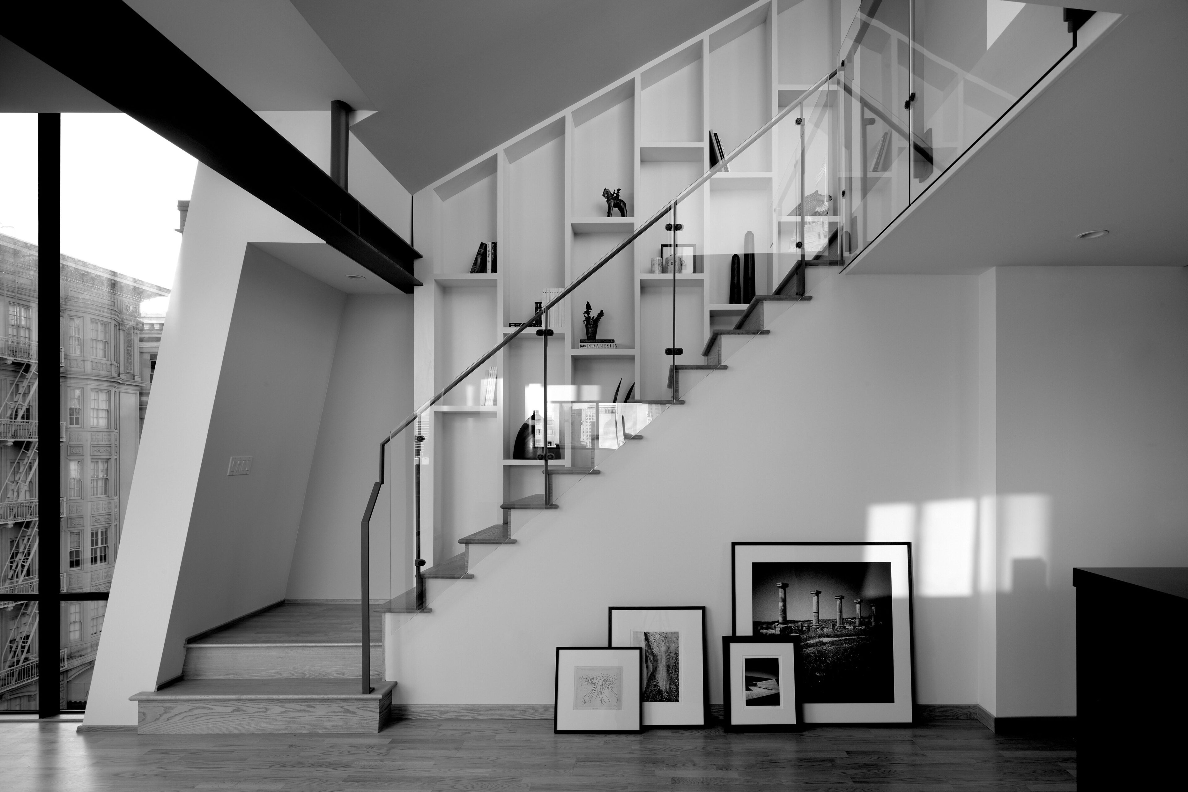
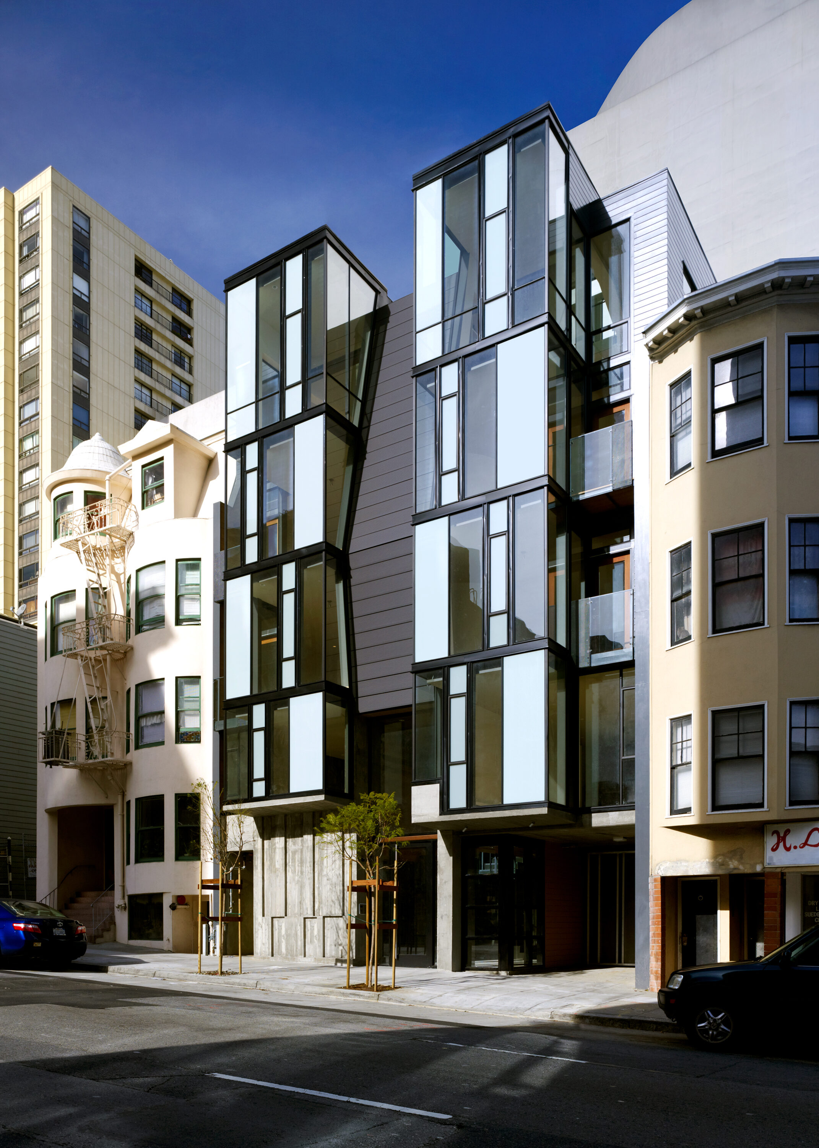
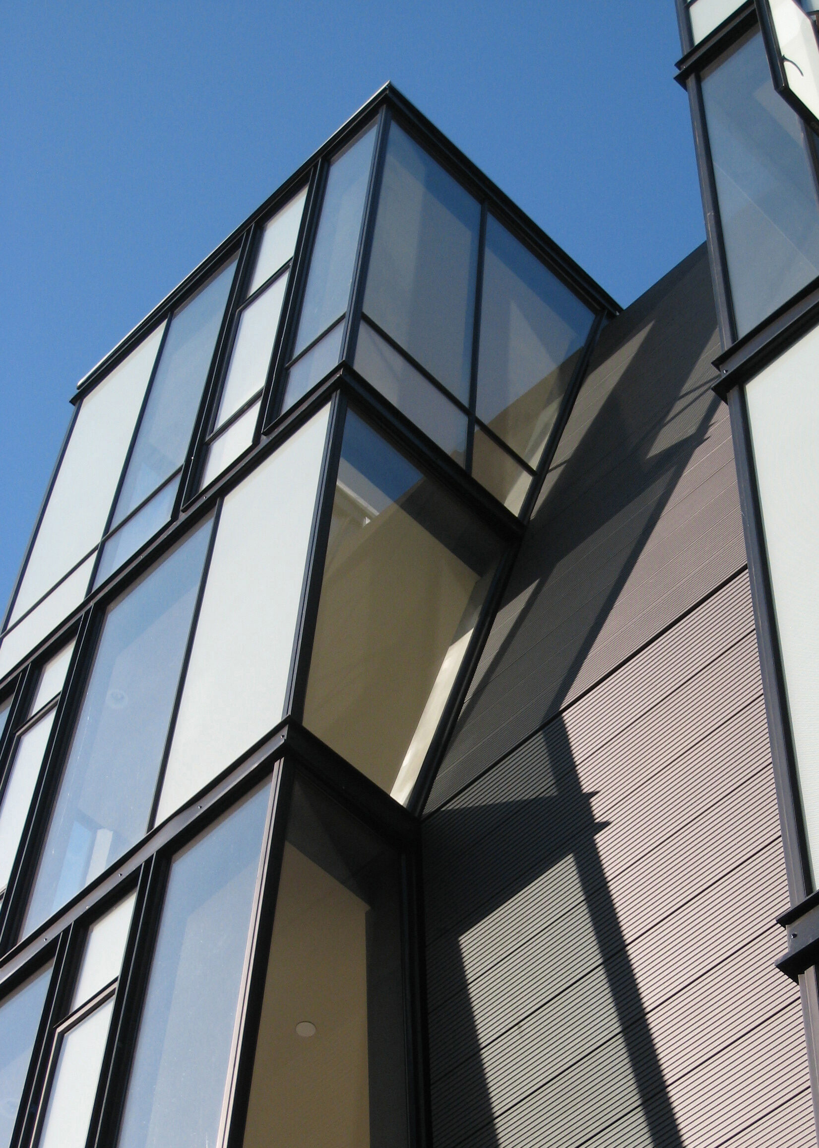
The building doesn’t mimic its neighbors but animates the street with classic San Francisco elements: A double-height lobby with open stair, and glass bays extending over the property-line to capture daylight and long views. Exterior materials include terra-cotta, fritted glass and natural cedar.
