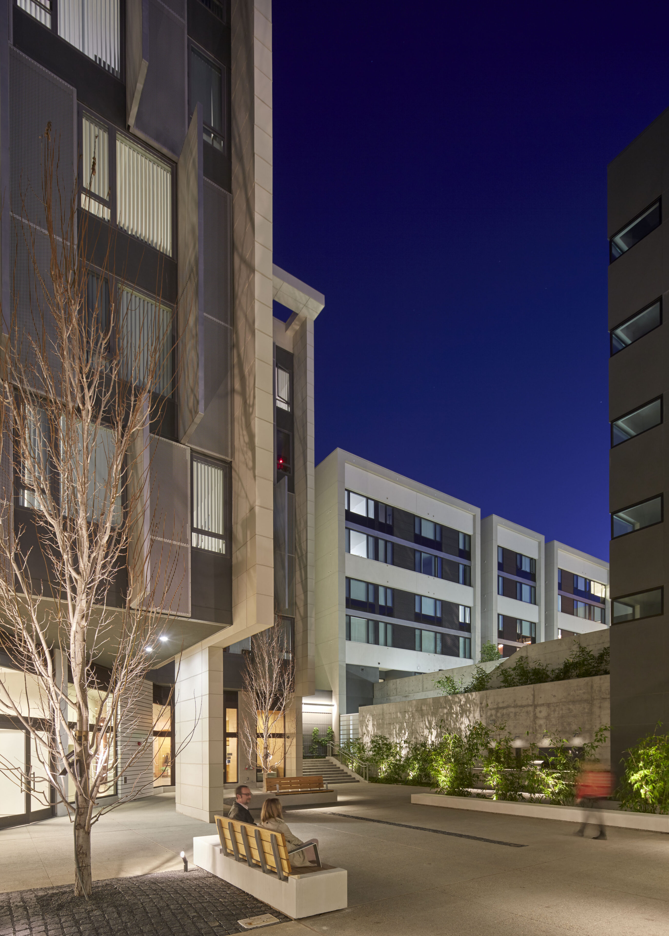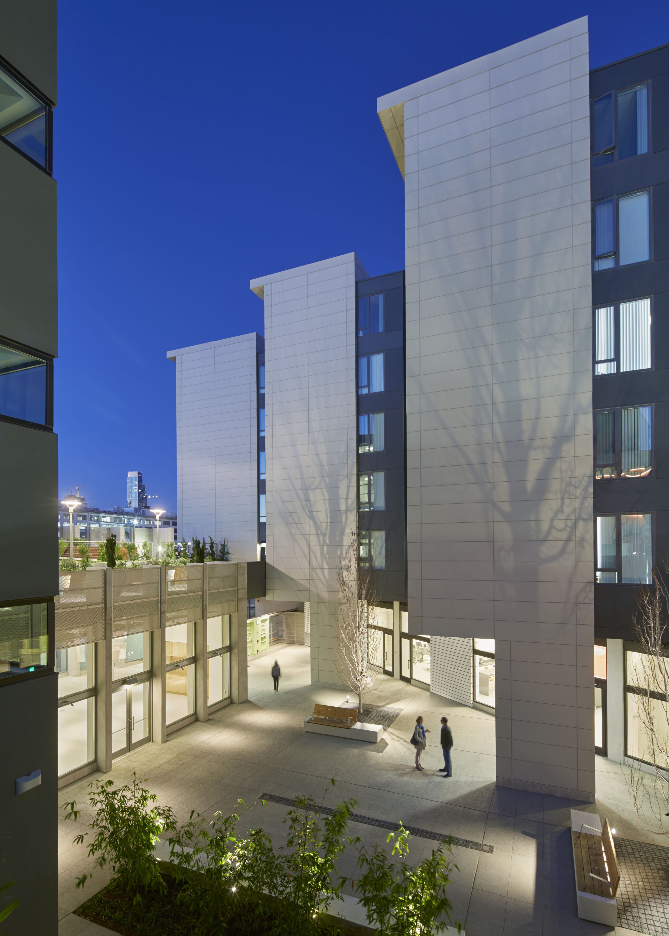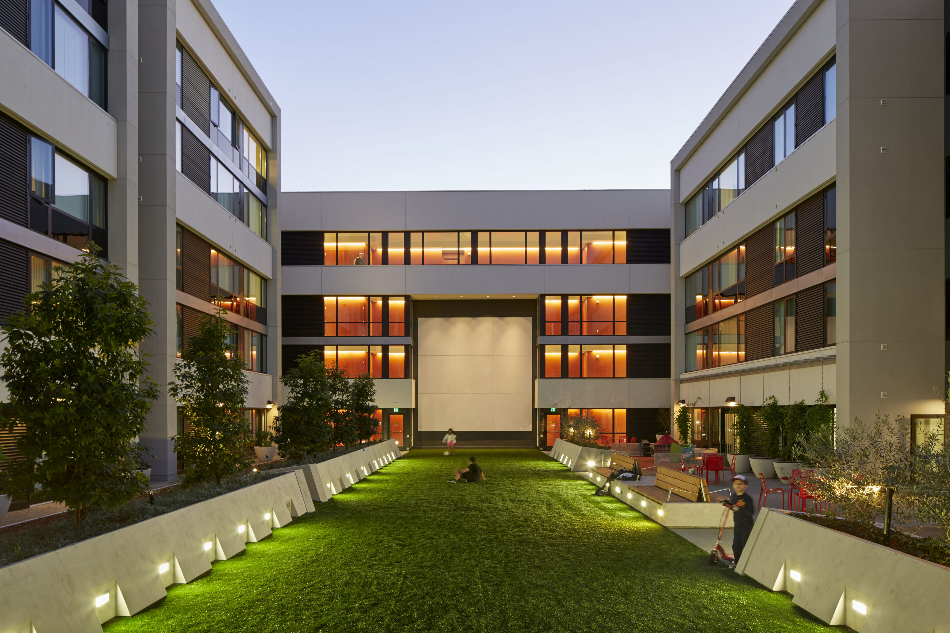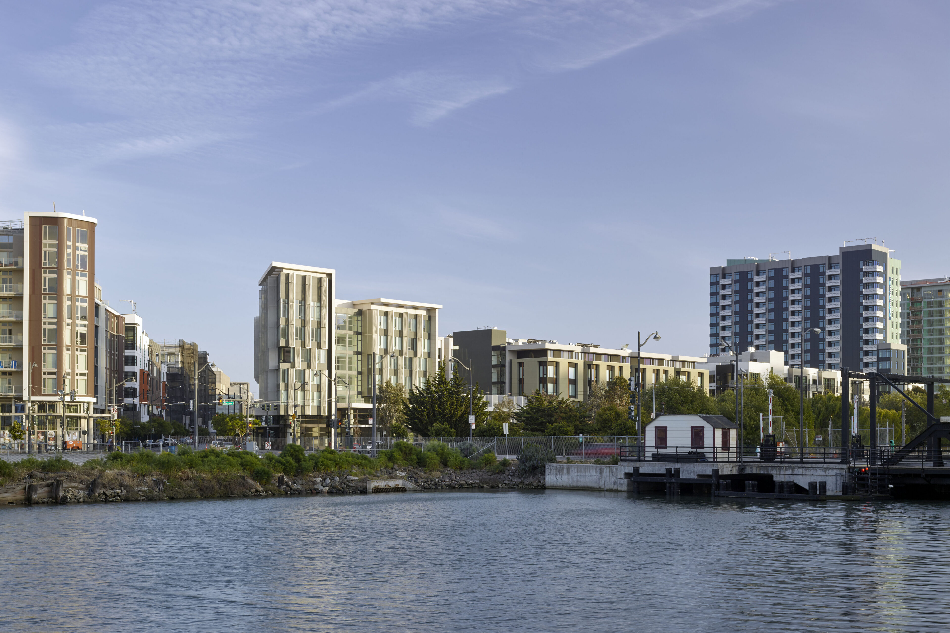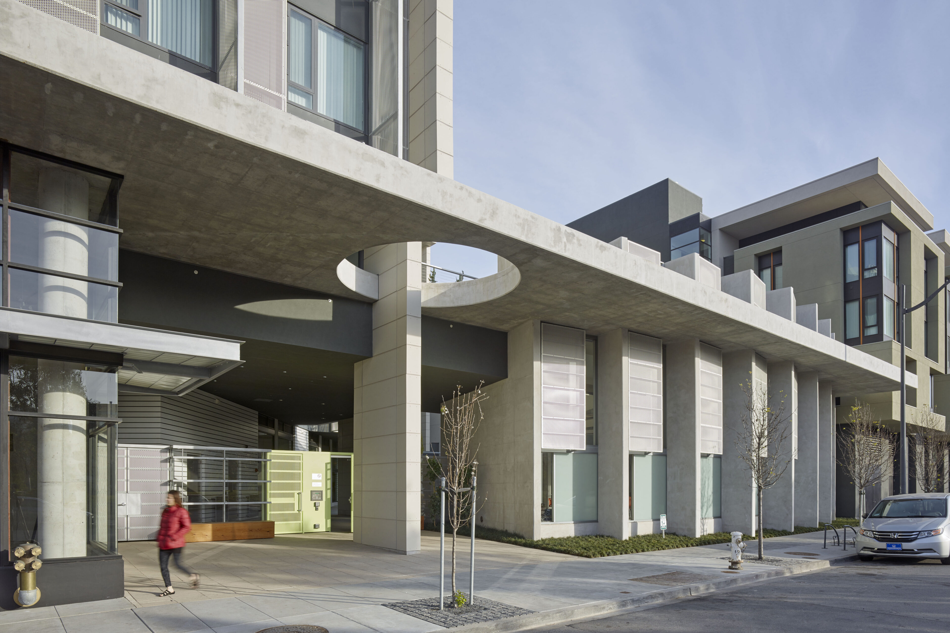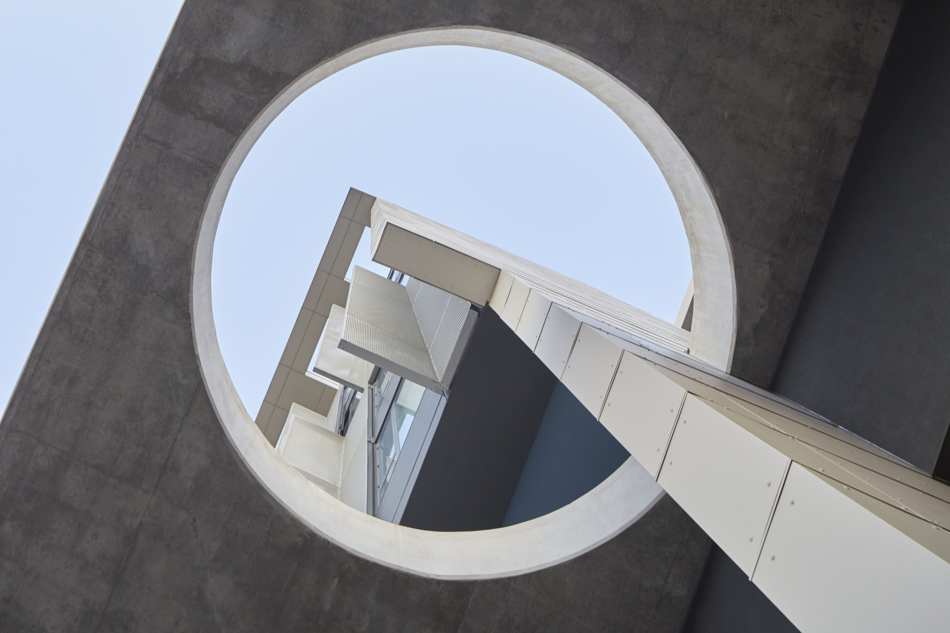1180 Fourth Street
1180 Fourth Street marks a prominent corner gateway to the Mission Bay South neighborhood, with three distinct facades that each take cues from the different ground-floor uses, adding variety to a neighborhood often criticized for monolithic architecture. The building includes 150 units for low-income individuals and families, retail space, and a community center. Kennerly Architecture & Planning was the building’s exterior Design Architect and Interior Designer.
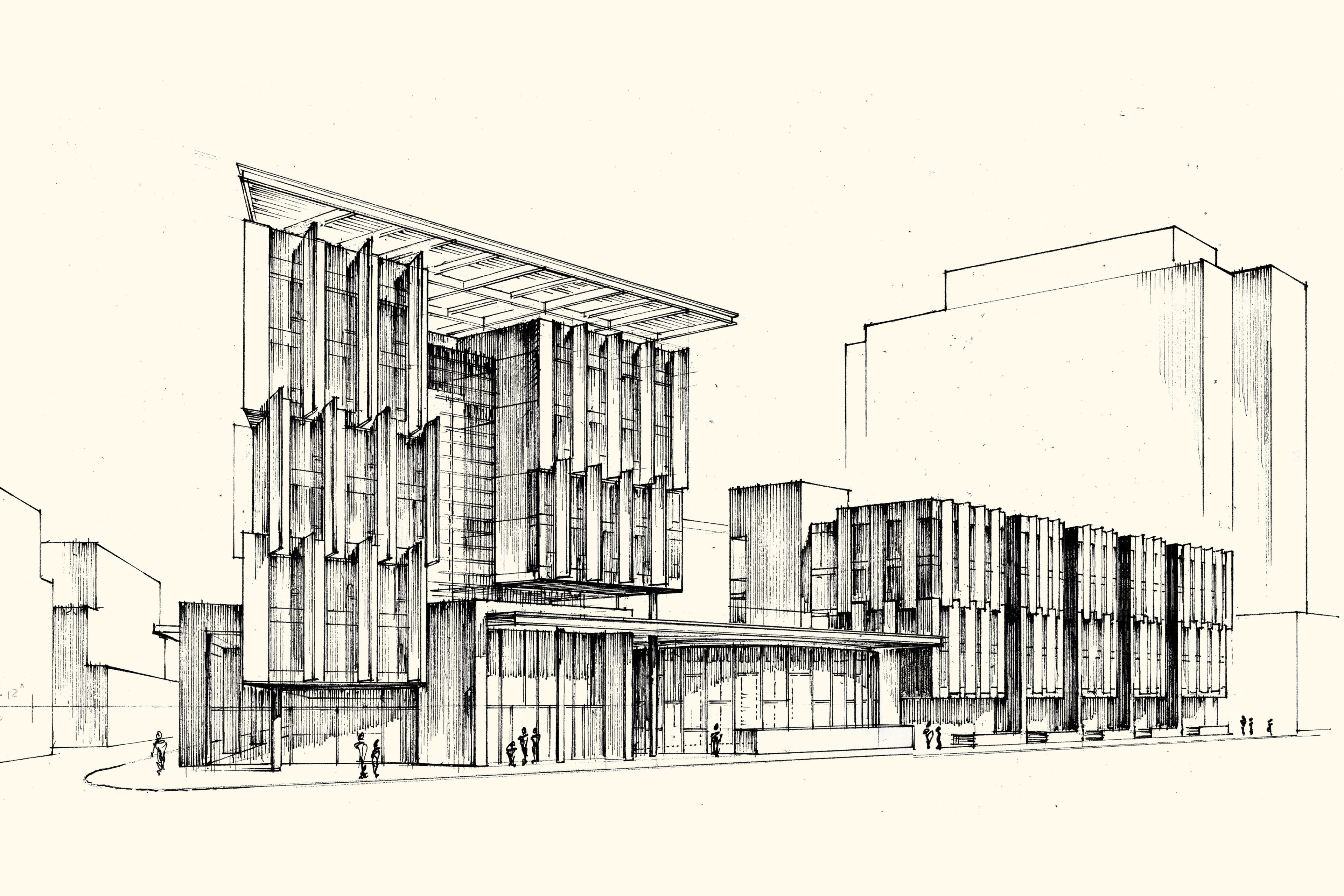
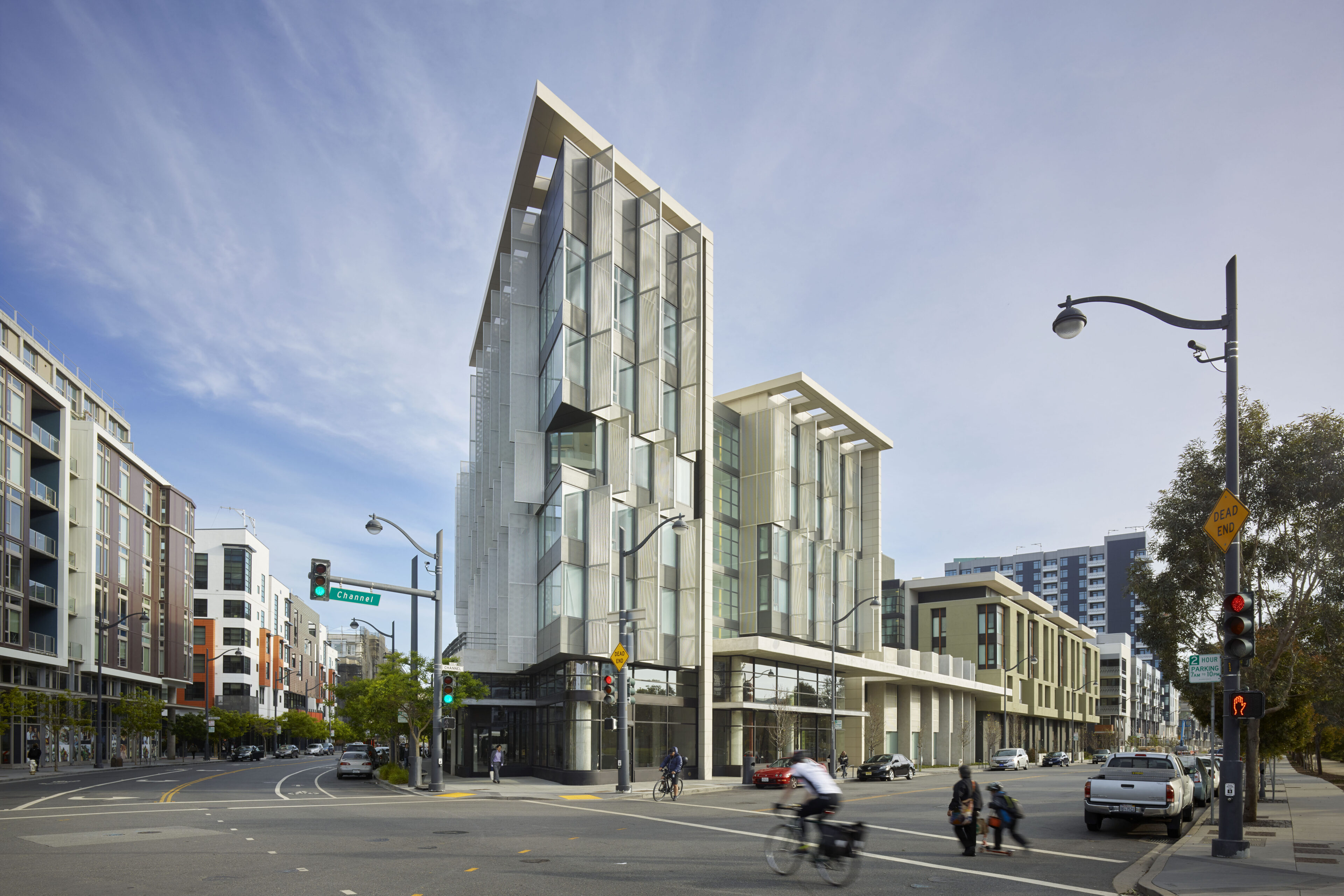
Perforated metal fins serve as both vent screens and sunshades. They add further variety to the building’s prow facing the sharply angled street corner.
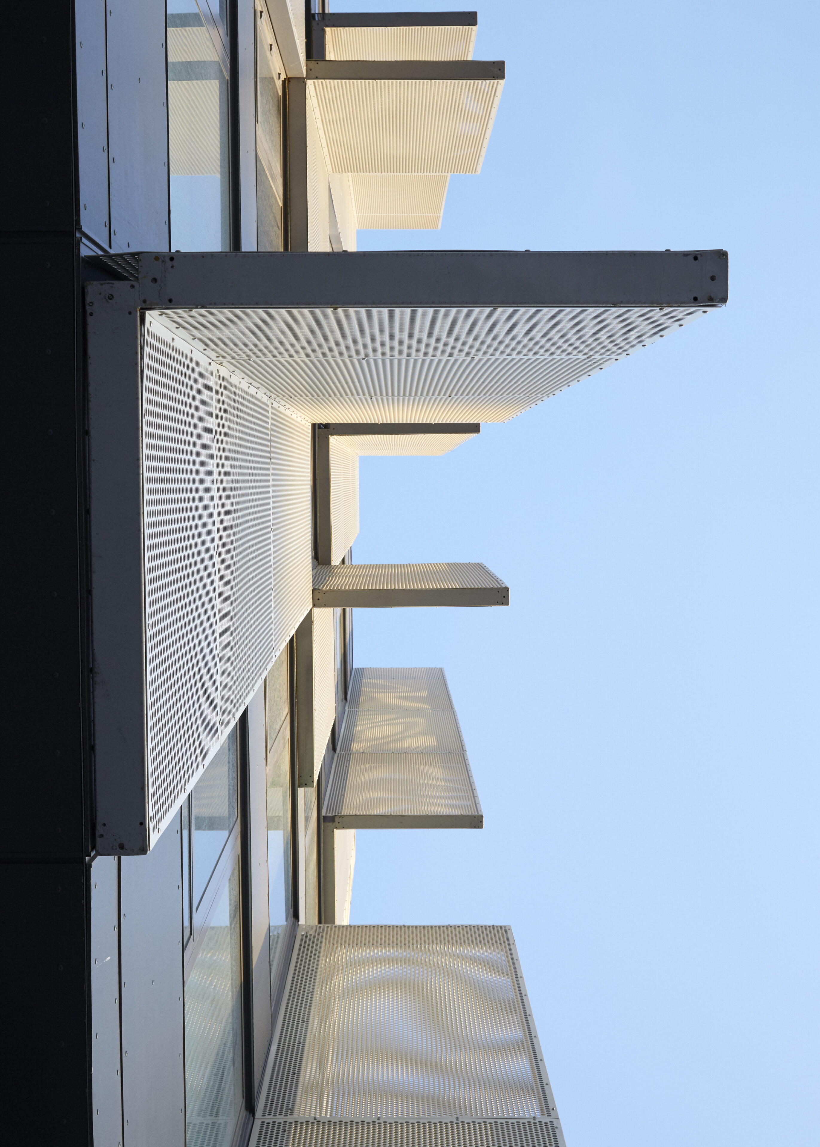
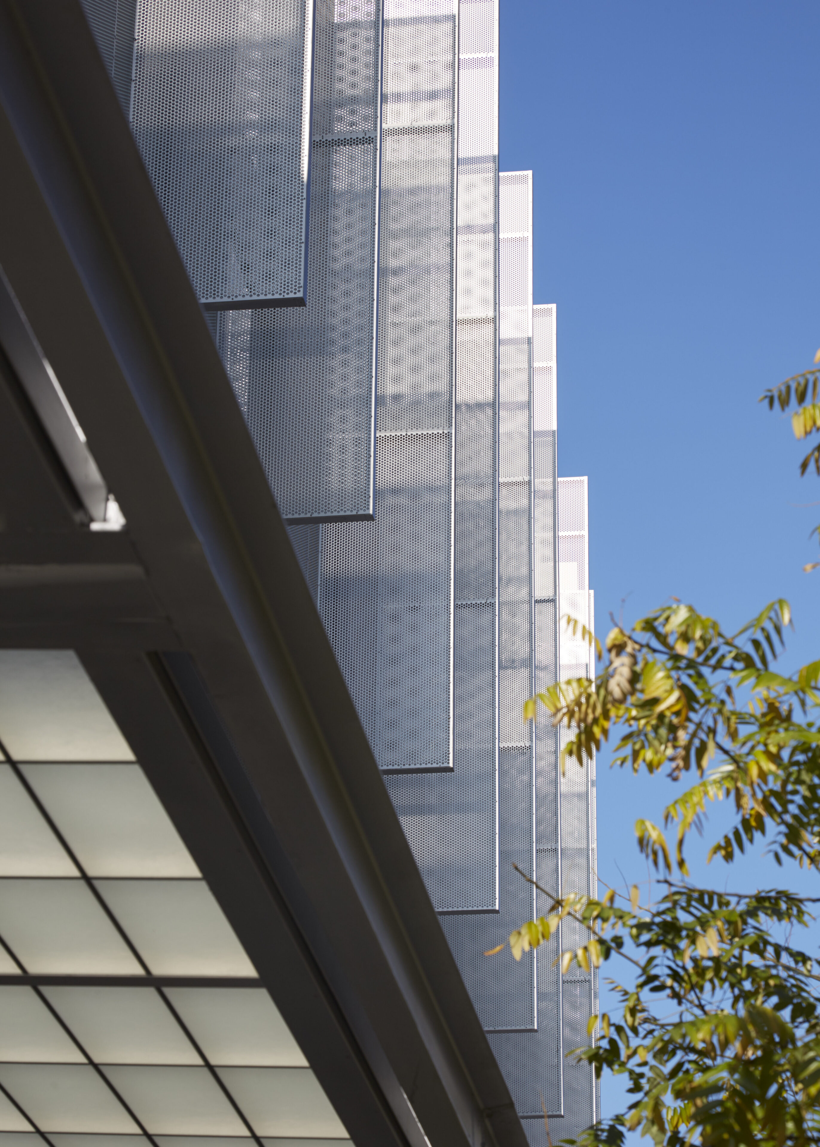
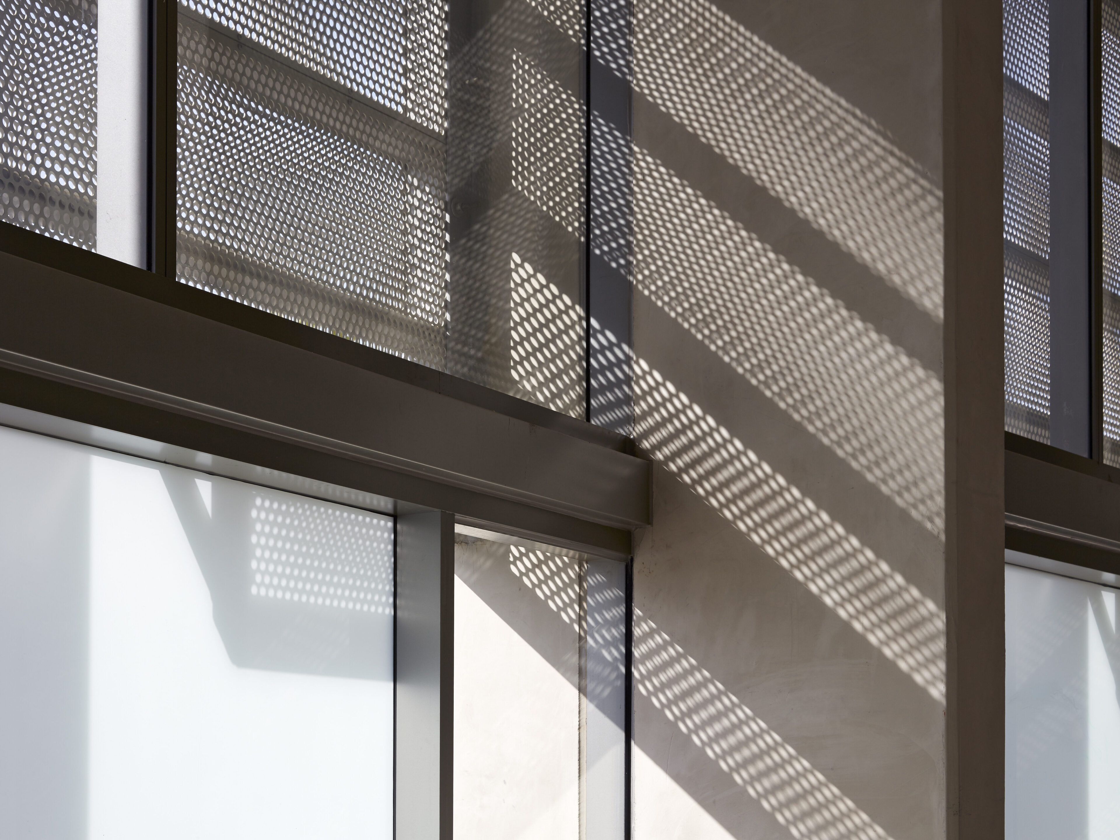
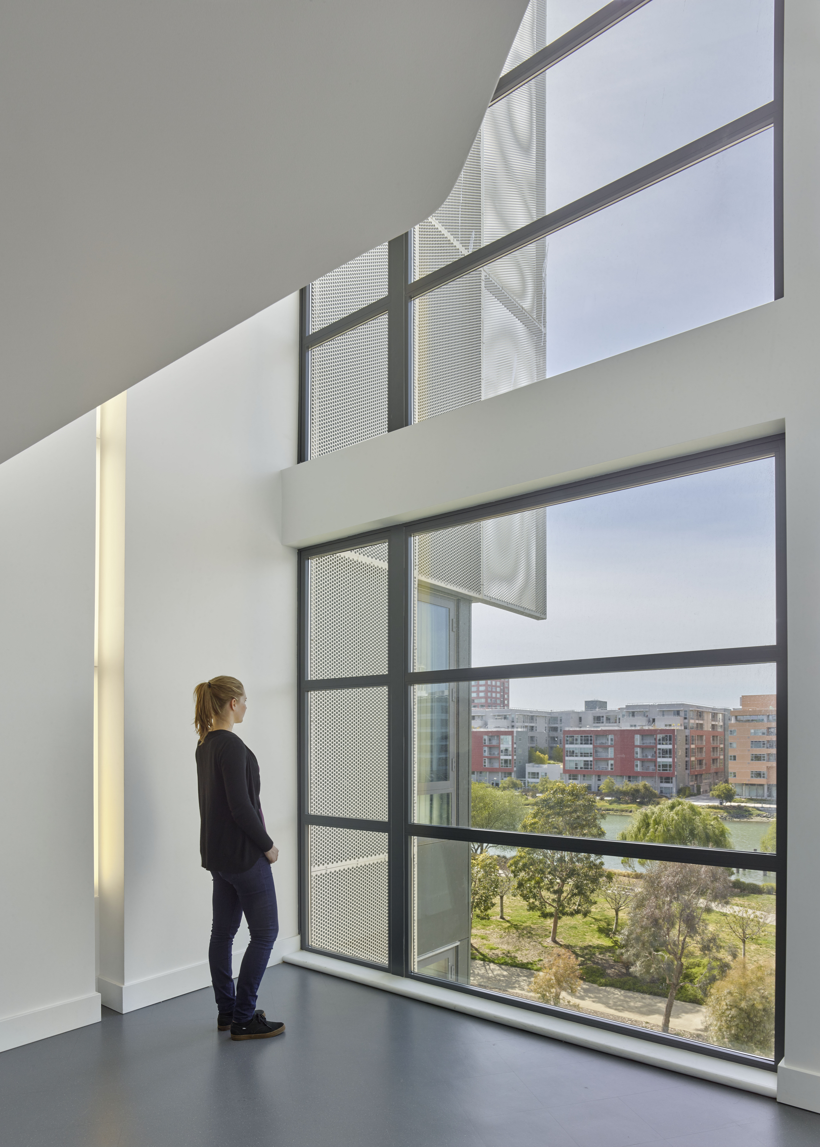
Double-height glazing adds light and grace to double-loaded corridors.
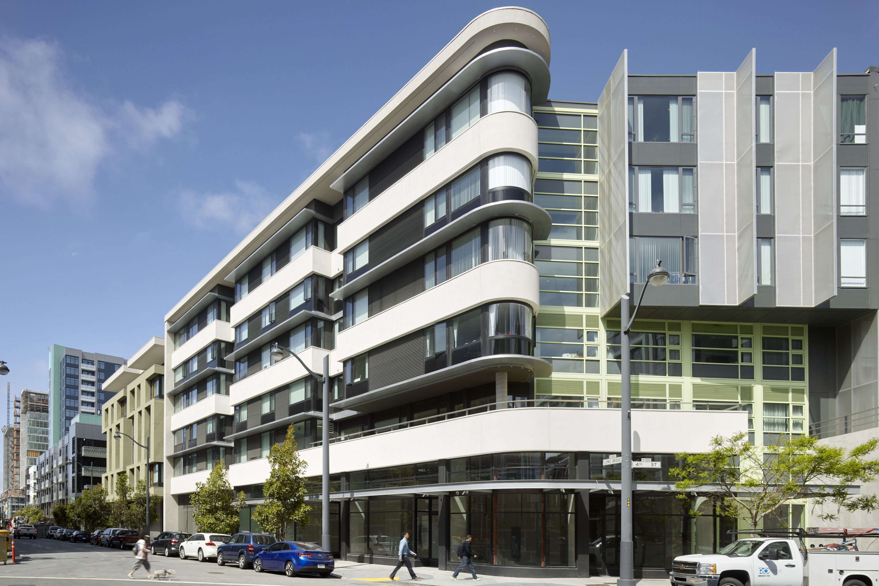
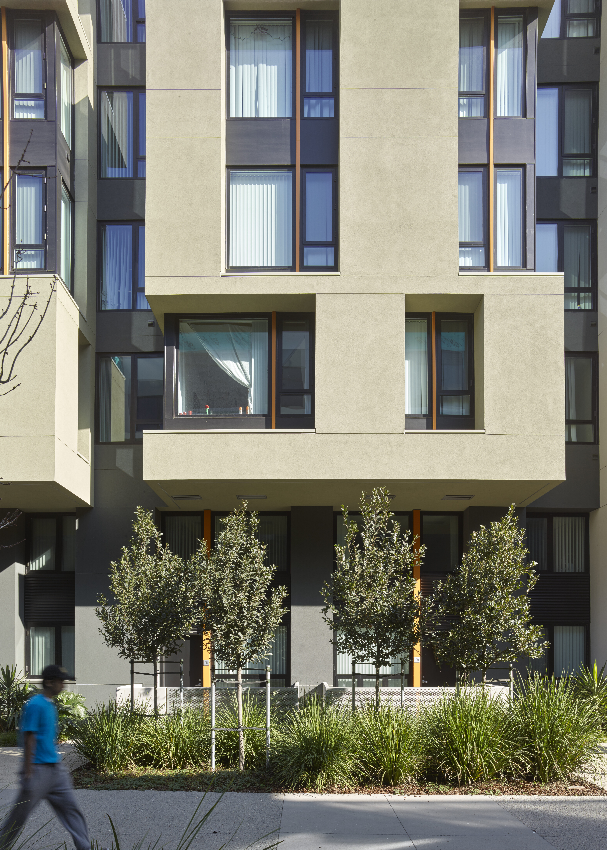
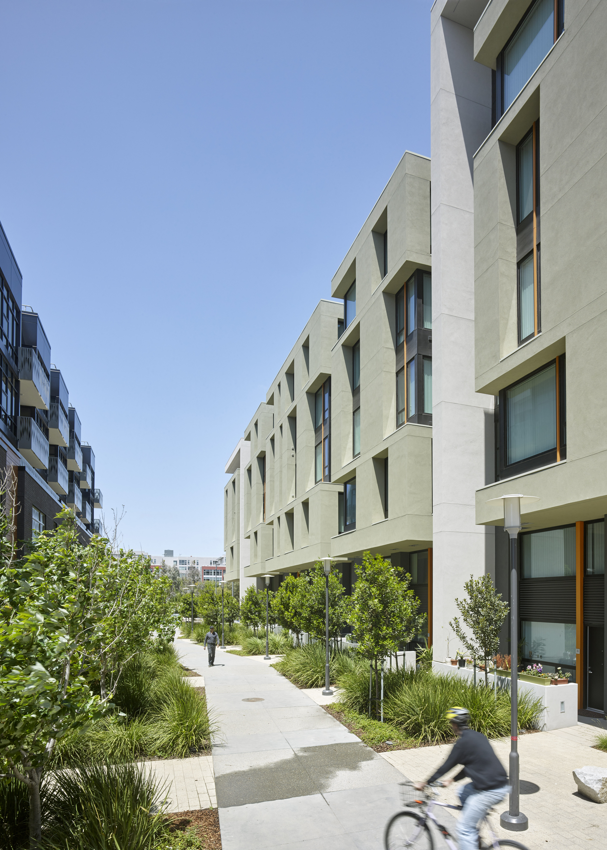
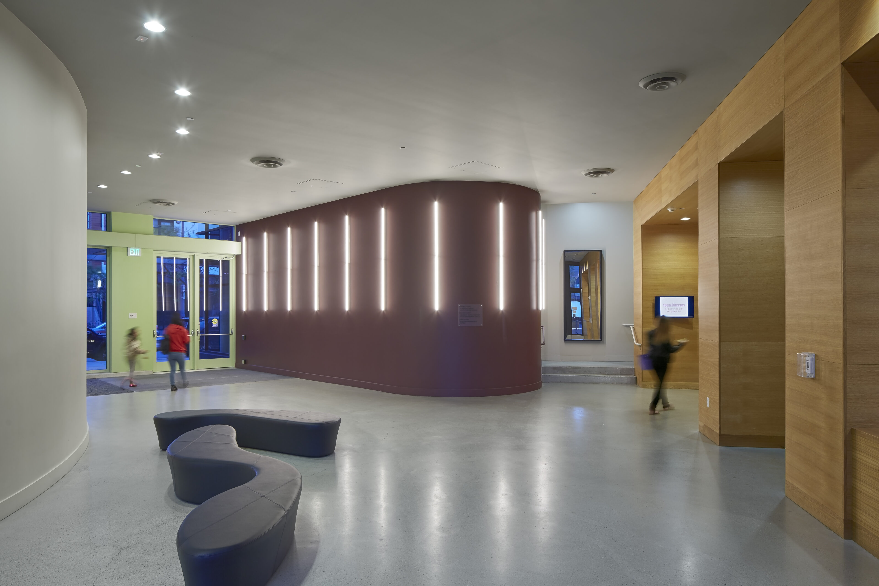
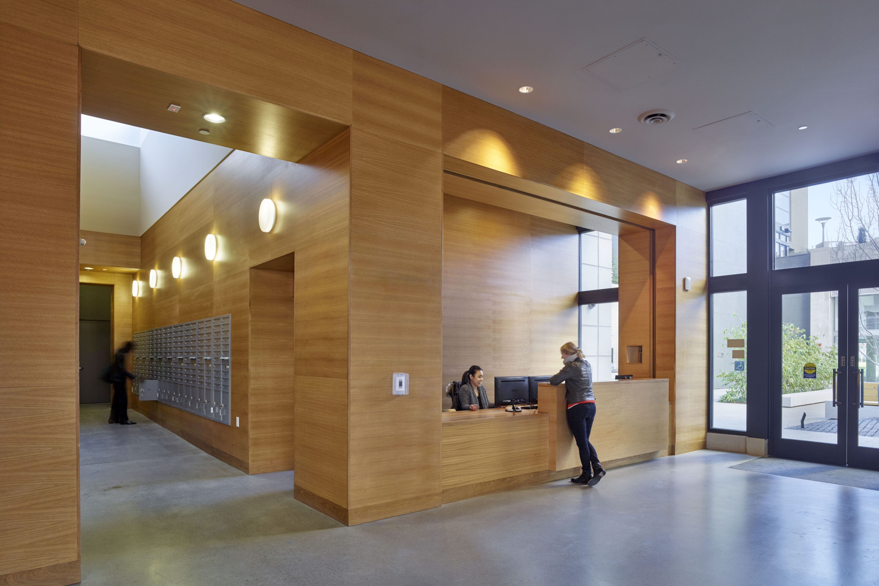
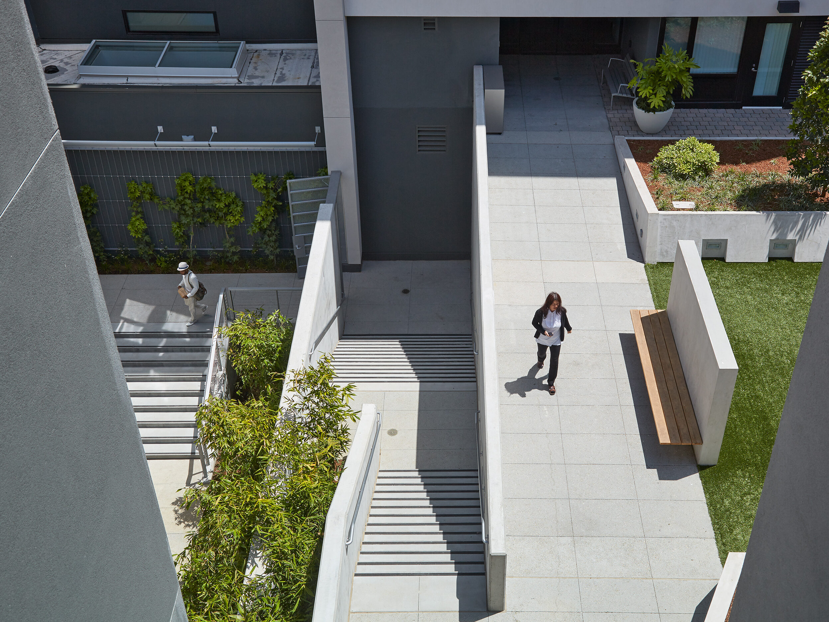
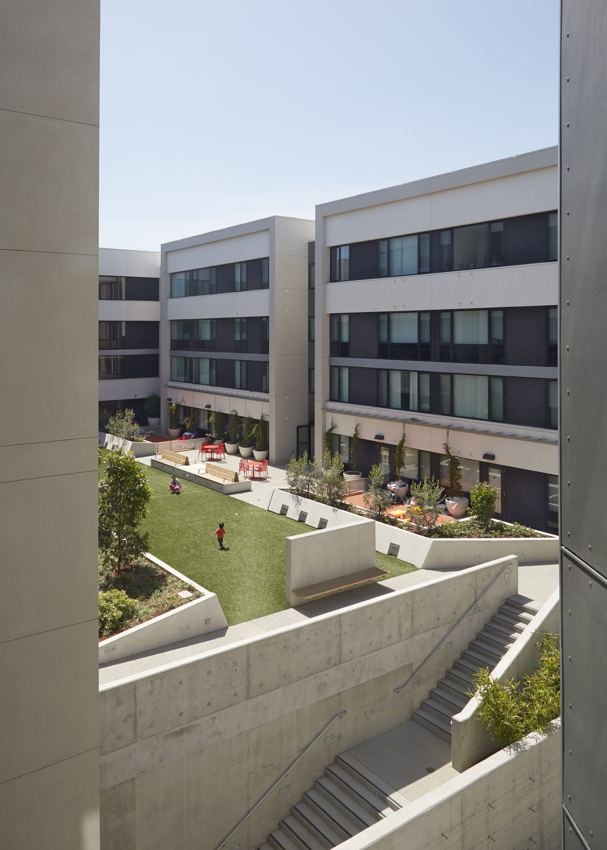
Courtyard spaces extend above the parking podium, providing ample outdoor space for the many resident families.
