San Francisco’s big plan to fix troubled Civic Center
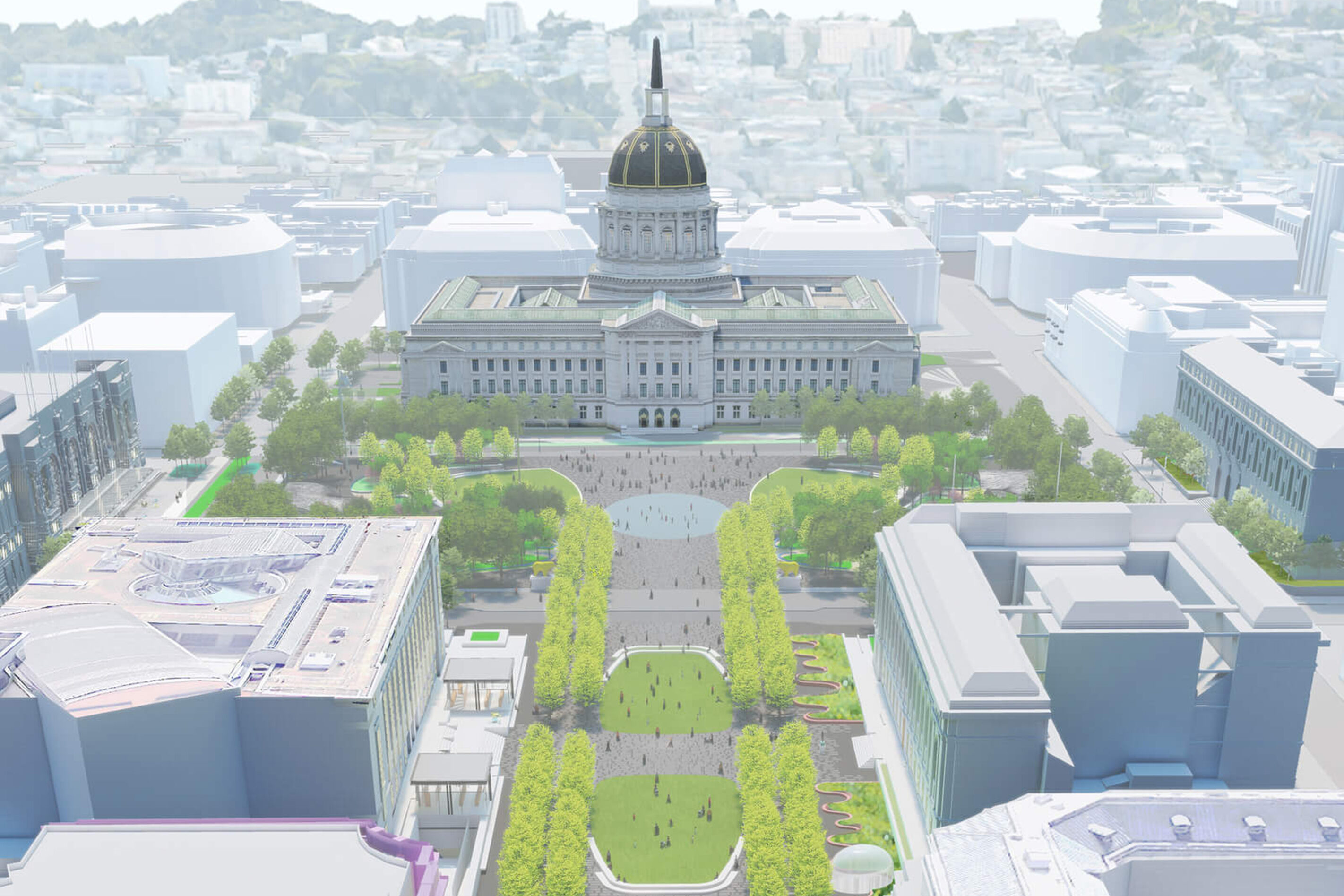
Proposed redesign includes permanent street closure, dog park, pavilion, and UN Plaza fountain makeover.
Billed as an “elegant oasis that honors Civic Center’s Beaux-Arts setting,” the city’s Planning Department has revealed a sweeping proposal for Civic Center that includes a permanent block closure, lawns to support temporary/seasonal striping for youth soccer, and a complete overhaul of a polarizing fountain in United Nations Plaza.
Like many San Francisco public spaces, Civic Center is beset with socioeconomic woes, at-risk residents, and vehicular traffic. But unlike other distressed places in the city, this one sits directly in front of City Hall and two blocks away from Market Street, San Francisco’s main artery. Which is why, in part, the city wants to do something—anything—to spruce up the troubled area.
CMG Landscape Architecture will lead a supergroup of design firms including Gehl Studio, HR&A, Interethnica, Kennerly Architecture, Lotus Water, and more, to help change Civic Center into a welcoming area for all. Three public spaces will be reimagined: Civic Center Plaza, United Nations Plaza, and the block of Fulton Street that connects them.
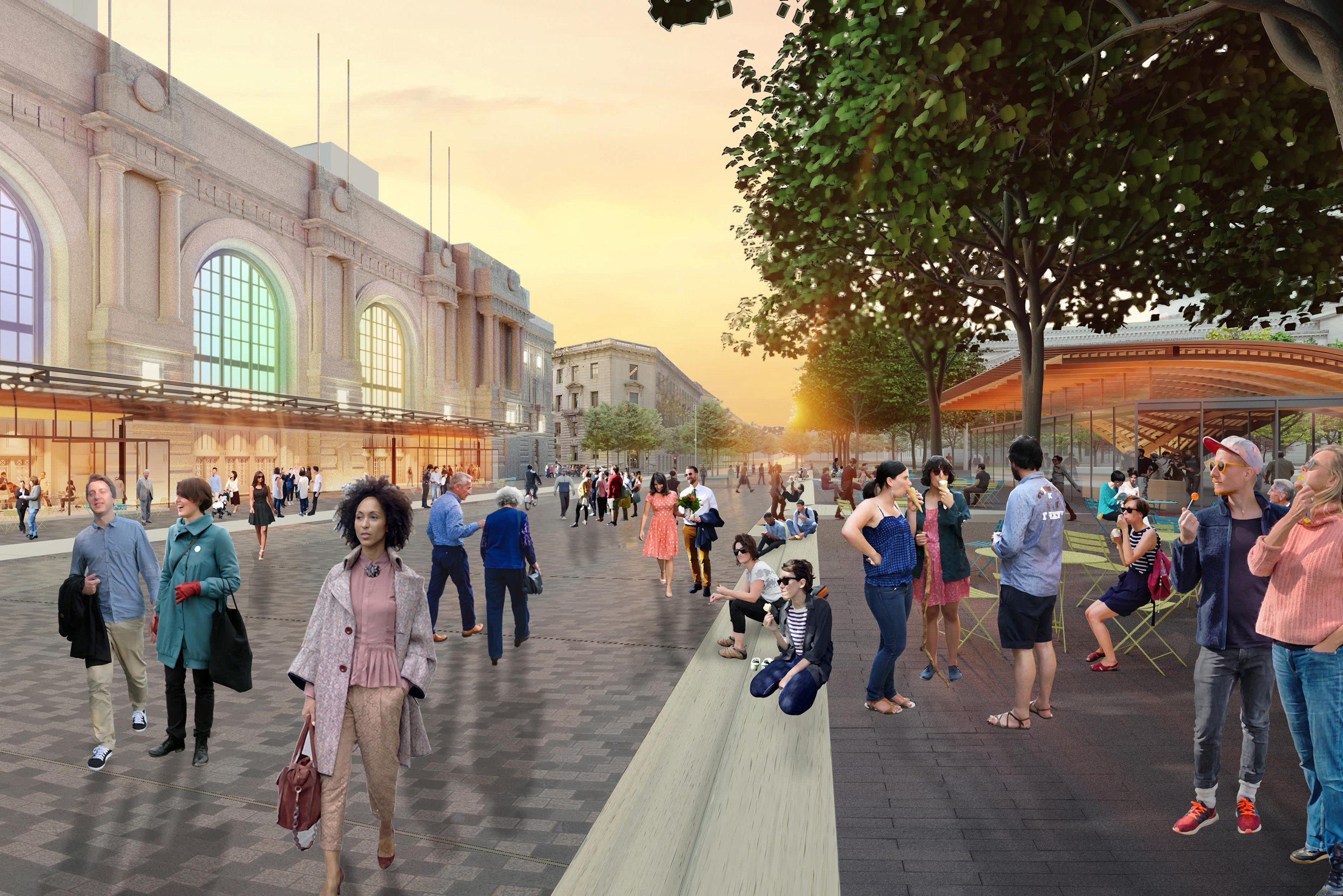
The block of Grove Street between Bill Graham Civic Auditorium and Civic Center Plaza would provide flexible space for markets and festivals, and a place to meet before shows.
The proposed redesign would close off a block of Grove Street, Civic Center Plaza, and Bill Graham Civic Auditorium to reduce car congestion and promote a more pedestrian-friendly atmosphere. As it stands, the plaza is bounded on all four sides by busy streets—Larkin, Polk, McAllister, and Grove—that, outside of major public events like San Francisco Pride or rallies, aren’t particularly welcoming to people.
The plan might restrict car use in the area even more. “Lanes of traffic on Larkin and Polk streets could also be reduced in the plan area, with the intention of slowing vehicular traffic and increasing pedestrian safety,” notes Hoodline’s Carrie Sisto.
Another option for Grove Street keeps it a two-way street open to traffic, but also easily be converted into a pedestrian space. Both options would have protected bike lanes.
It’s important to note that any proposed changes to any streets in the plan still require pending additional traffic analysis and design by the city.
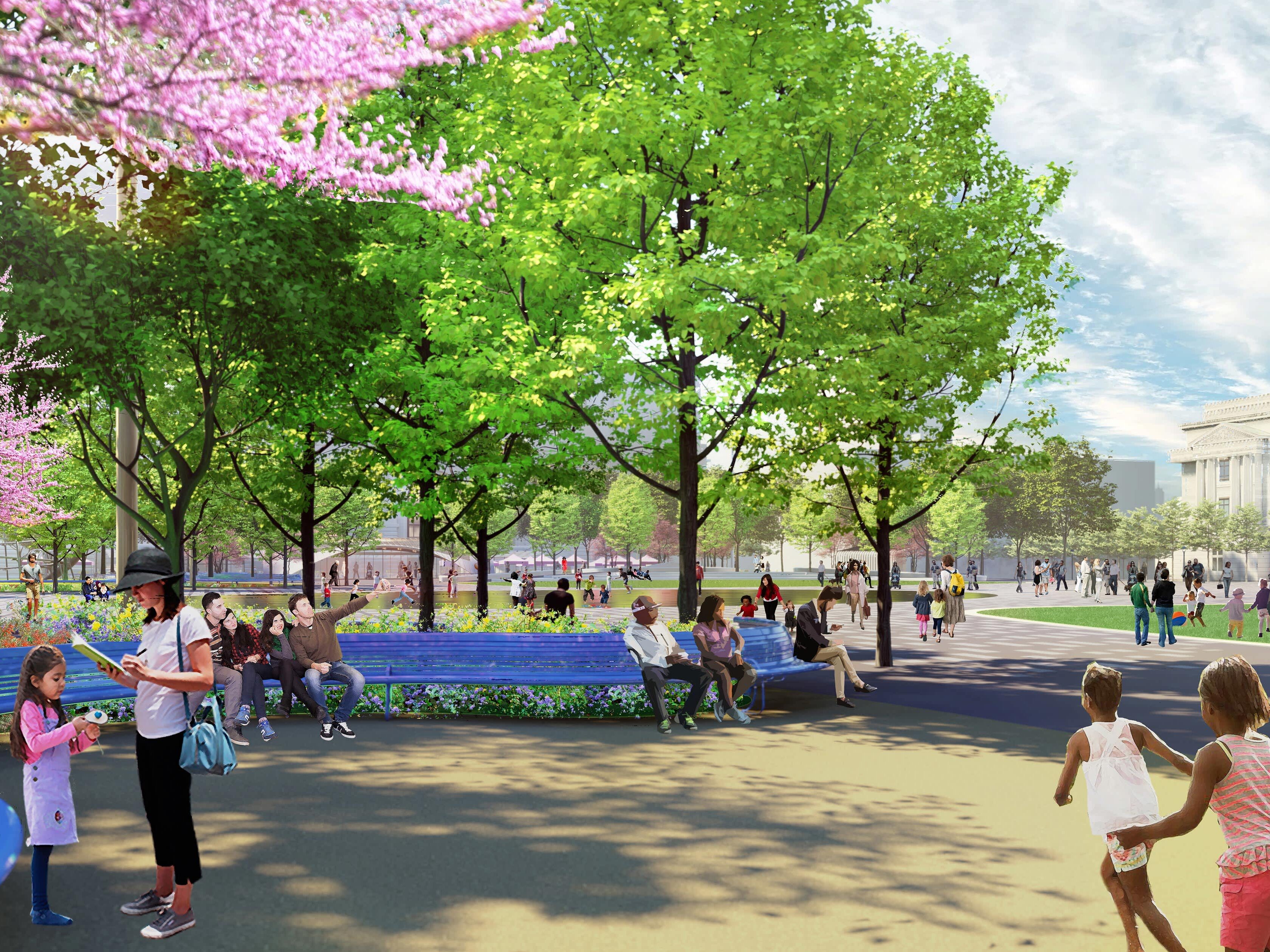
A garden would expand the presence of the playgrounds and “seasonal character” to Civic Center.
Building upon improvements for Civic Center Plaza that are already taking effect—namely renovations to the Helen Diller Playgrounds, the new Bi-Rite cafe, and an upcoming neon mural—an area called the “Fulton Mall” would consist of new lawn terraces between the Main Library and the Asian Art Museum to provide a place to play or hang out. The area would be framed by benches, pavilions, and seating on the library terrace to rest in the sun or the shade. Street paving would be replaced by grass, gardens, and flowering trees.
A new pavilion would be added at the Civic Center Garage entrance, which would centralize pedestrian access to the garage. There are also plans for new bathrooms to be added to this area.
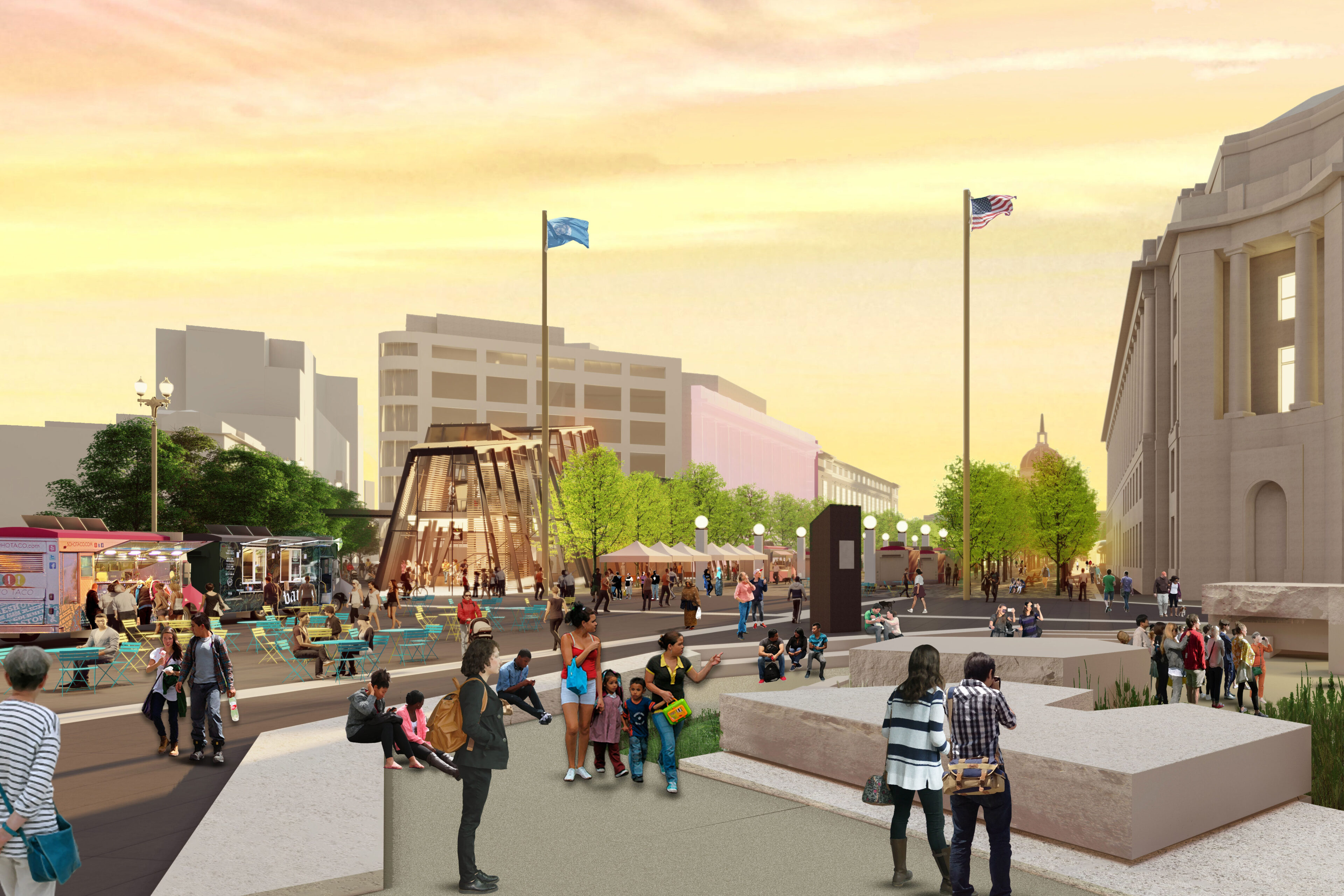
Adaptation of the existing fountain would provide visibility, planting, better accessibility.
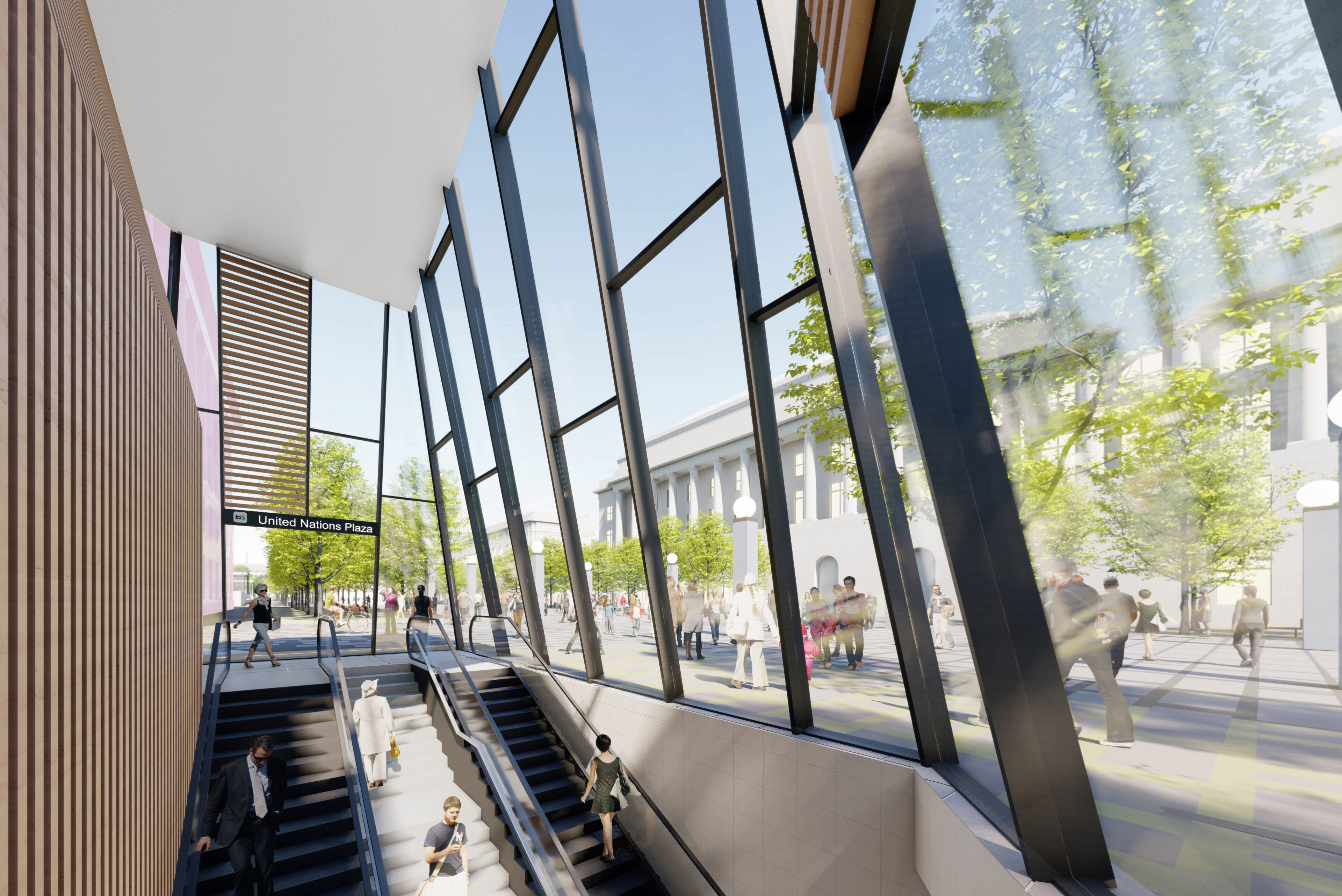
A new pavilion at the BART station would enclose the existing entrance at UN Plaza and provide space for a market hall and community center.
At the center of United Nations Plaza, the city could make major changes to a pit fountain designed by landscape architect Lawrence Halprin. Made of 163 blocks of granite, it was meant to act as the focal point when it opened in 1973. But the reviews, at best, were mixed. Former San Francisco Chronicle architecture critic Allan Temko lambasted it as “pretentious schmaltz…whose ‘tidal pools’ are supposed to simulate global oceanic action but rarely work and merely toss around empty muscatel bottles.”
Today the sunken water element sits dry and behind metal barricades. The fountain became an informal public toilet, resulting in sporadic operation.
The proposal calls for a reimagining of the fountain that would adapt part of the existing structure to provide “visibility, planting, accessible and usable space, and productive stormwater function,” according to CMG. The water could be easily turned on and off depending on the time of year or event.
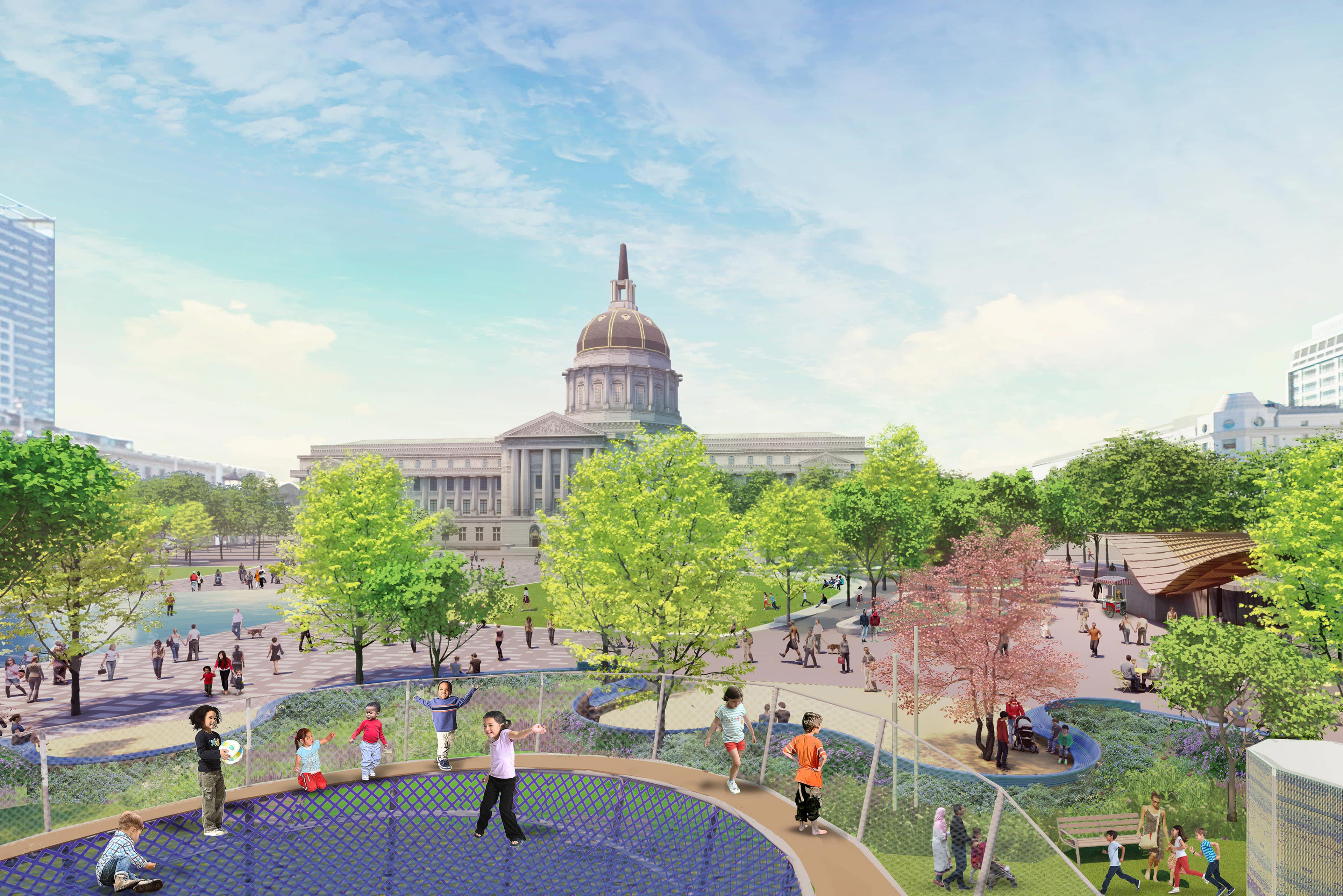
Smaller-scale spaces in the plaza would feature a pavilion at McAllister Street with bathrooms, water fountains, food, and garage access.
Also of note, the dank Leavenworth alley, just north of the beleaguered fountain, would be “transformed from forlorn alley to neighborhood park with a dog park, fitness park, community message board, and game tables.” New lighting would be added and special paving would act as “a welcome mat that connects the Tenderloin to Civic Center’s public spaces.” The corridor from U.N. Plaza to Hyde could be similarly dolled up with artwork dedicated to local notables.
The Planning Department will continue to hear community input—more than 60 community organizations and over 3,000 people already participated in the development of the plan—which will be followed by a two-year environmental review. Then the city will need to gain political and monetary support for what could be its biggest project since the Transbay Transit Terminal.