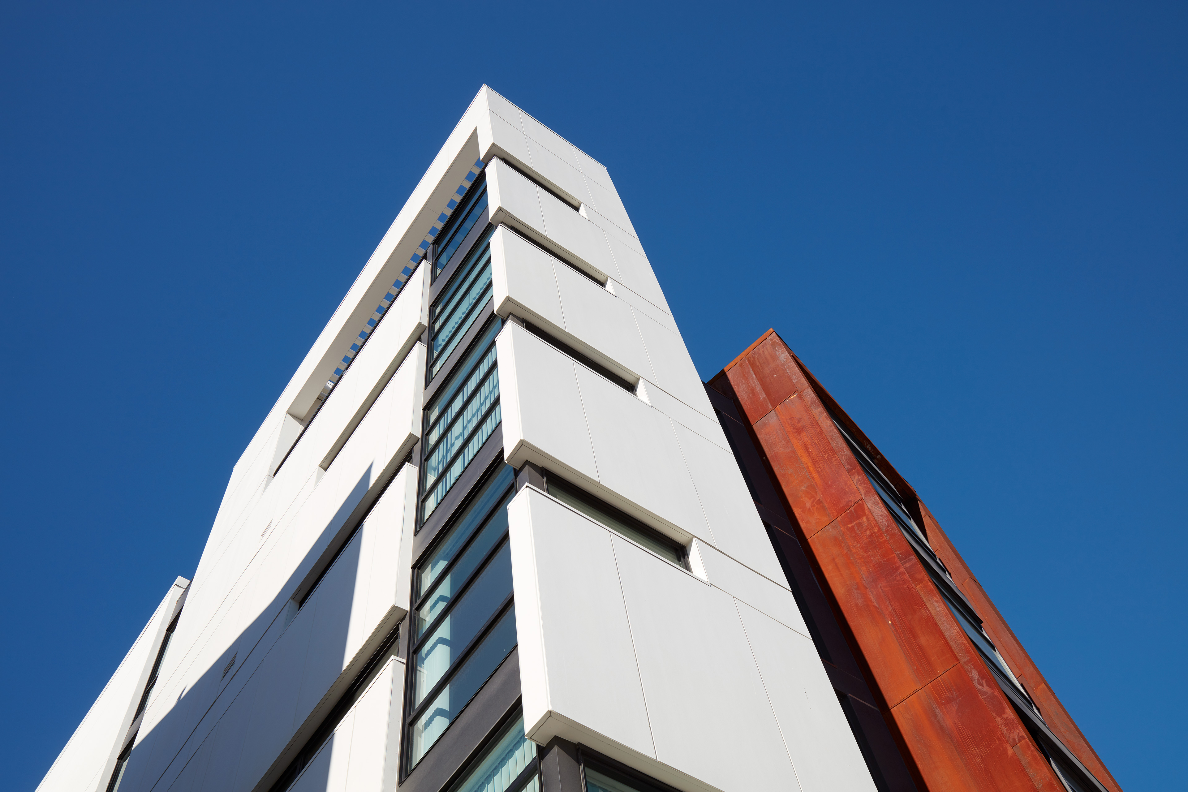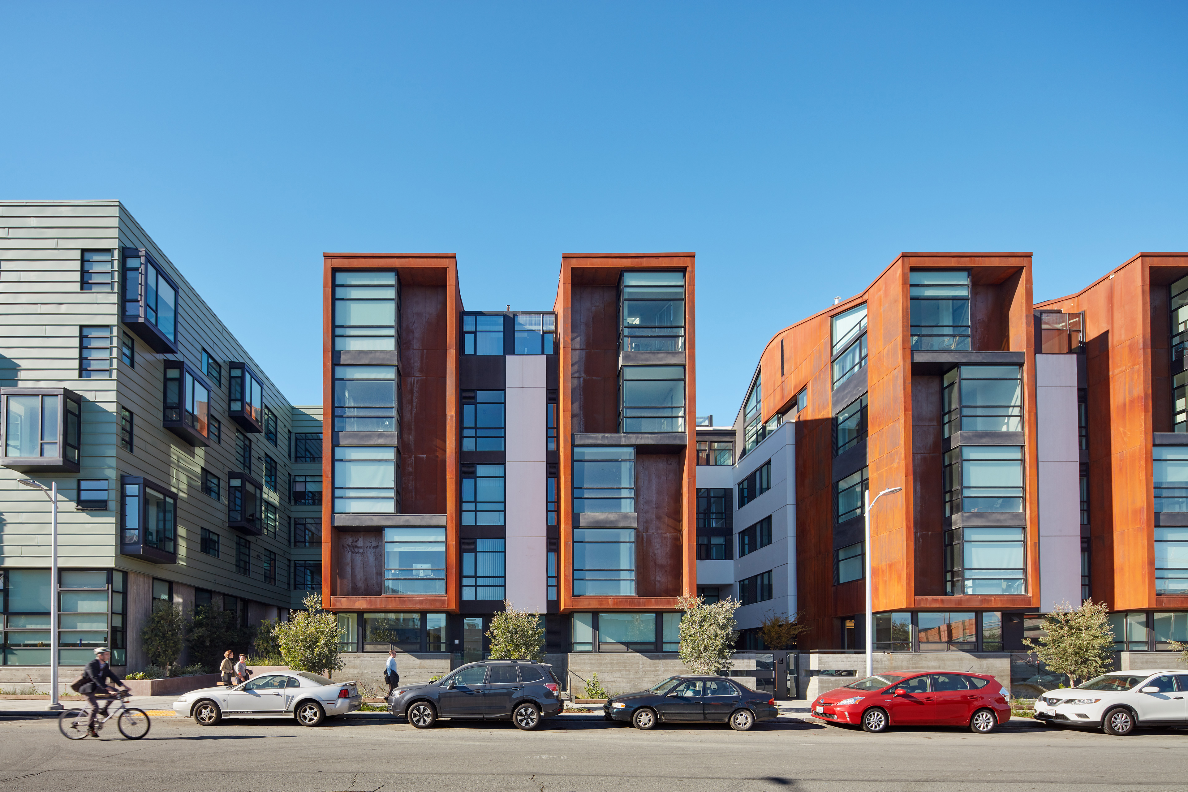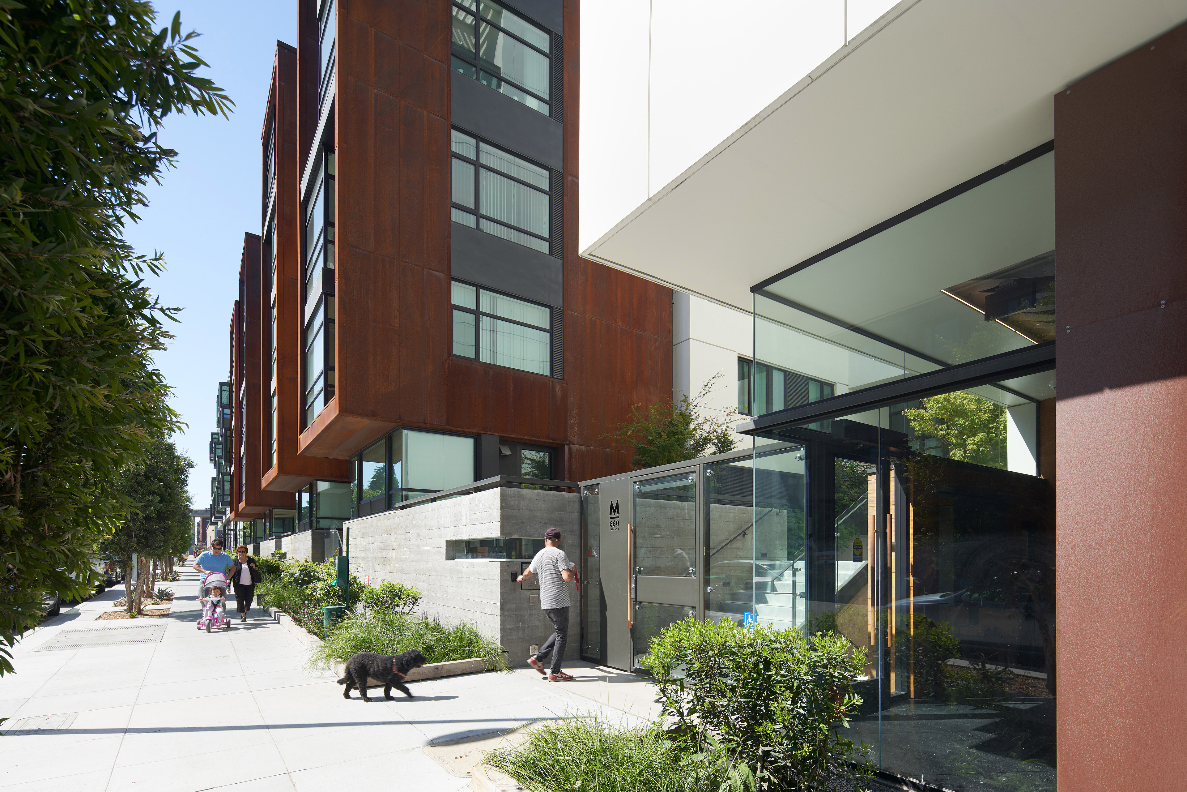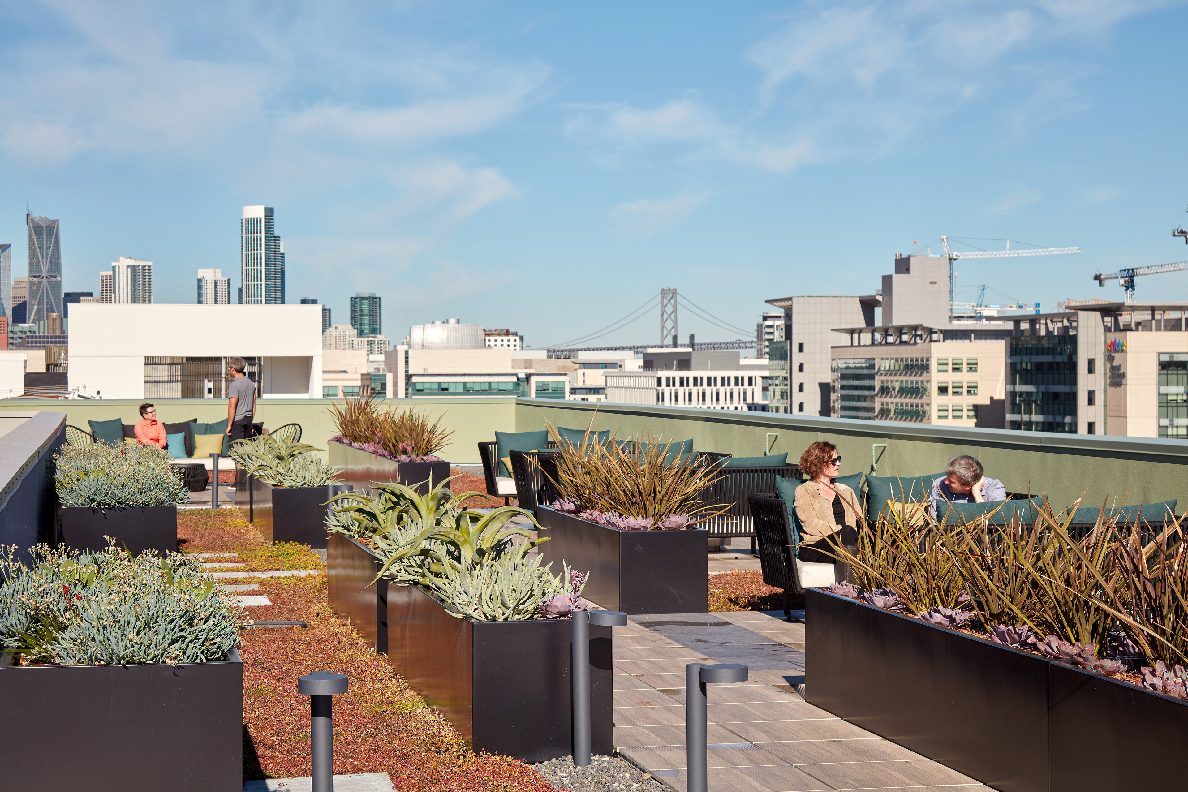Modern Housing in the Golden City
by Eric Baldwin

Contrasting materials create an icon for the neighborhood. All photos by Bruce Damonte.
ArchDaily reviews ‘next wave’ housing models as San Francisco is forced to rethink its approach. Our M Building is featured as a density-aware example that maintains dynamic design and neighborhood placemaking.

View looking east of the corten facade frames.

Splitting the building to create a human-scaled entry was a key concern in marrying the massing to the neighborhood.

Roof deck view looking toward downtown.