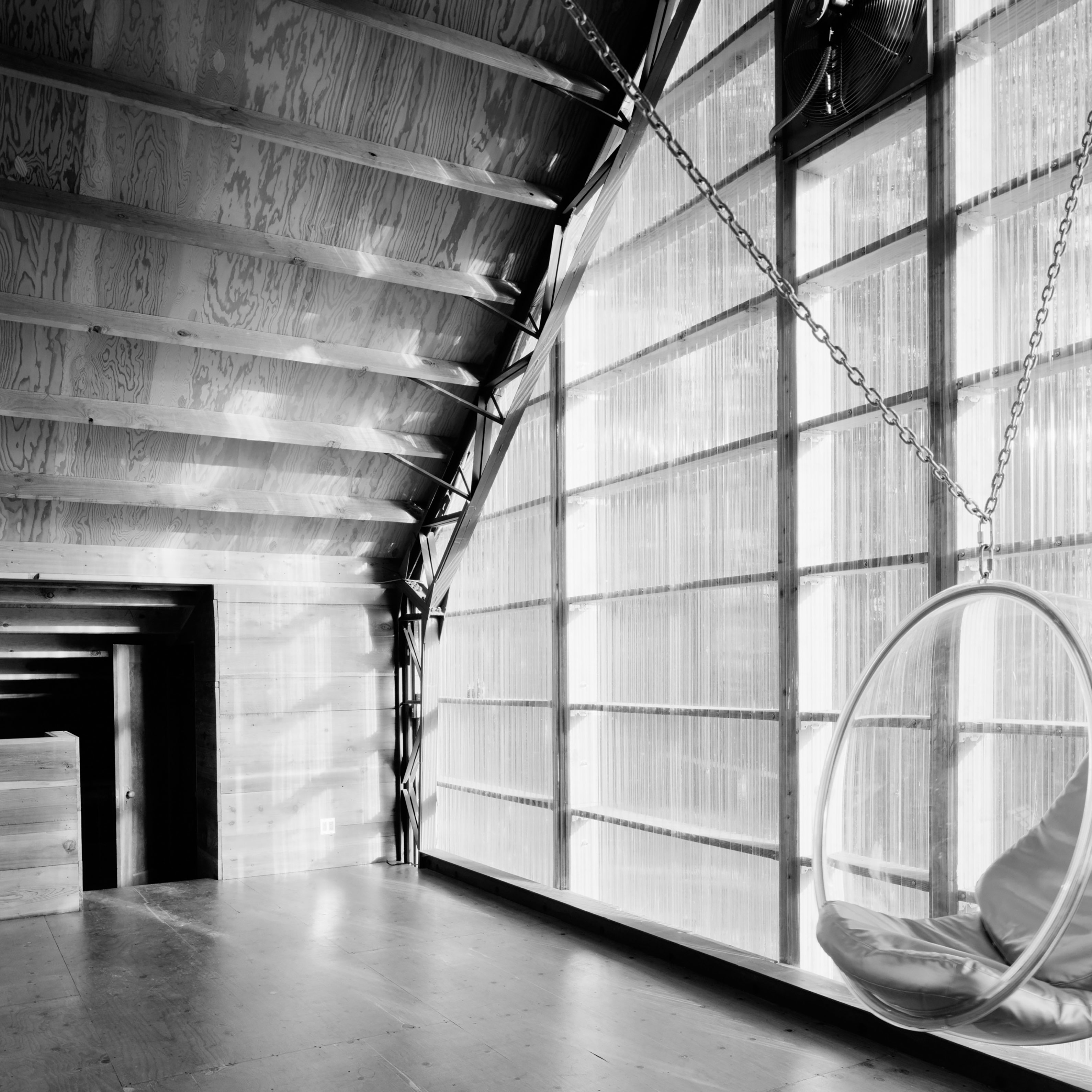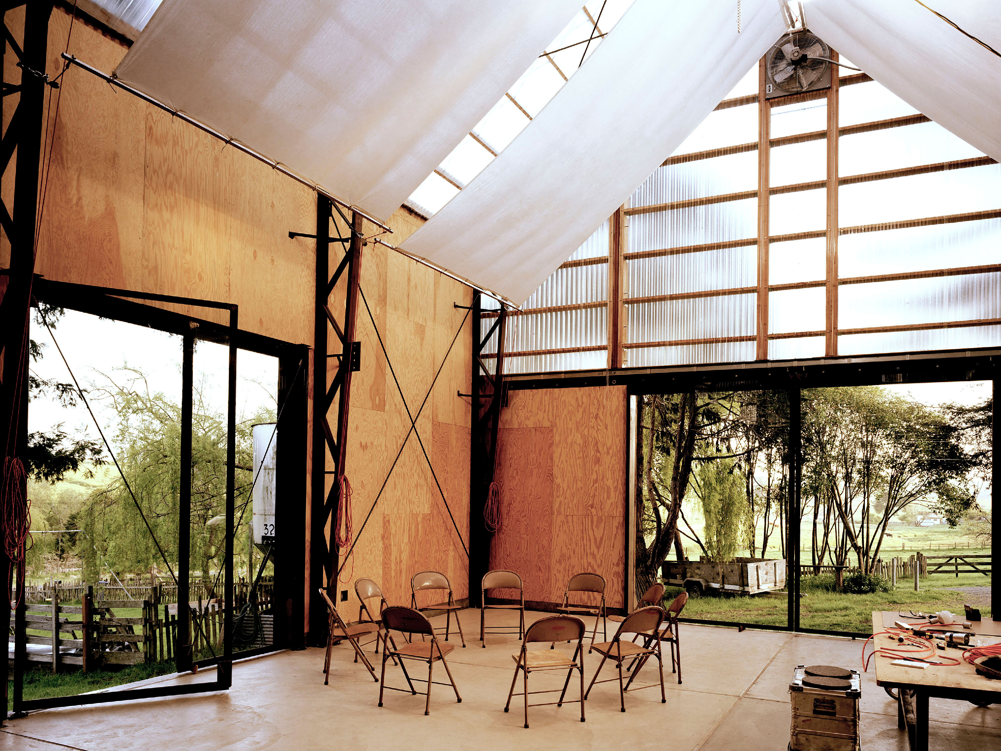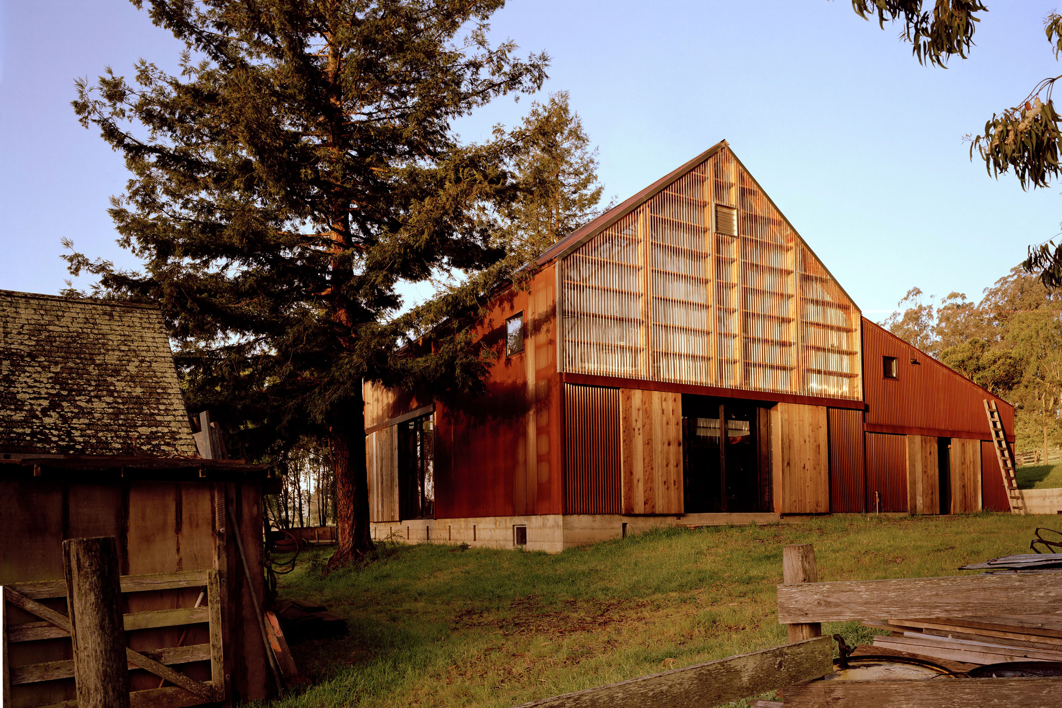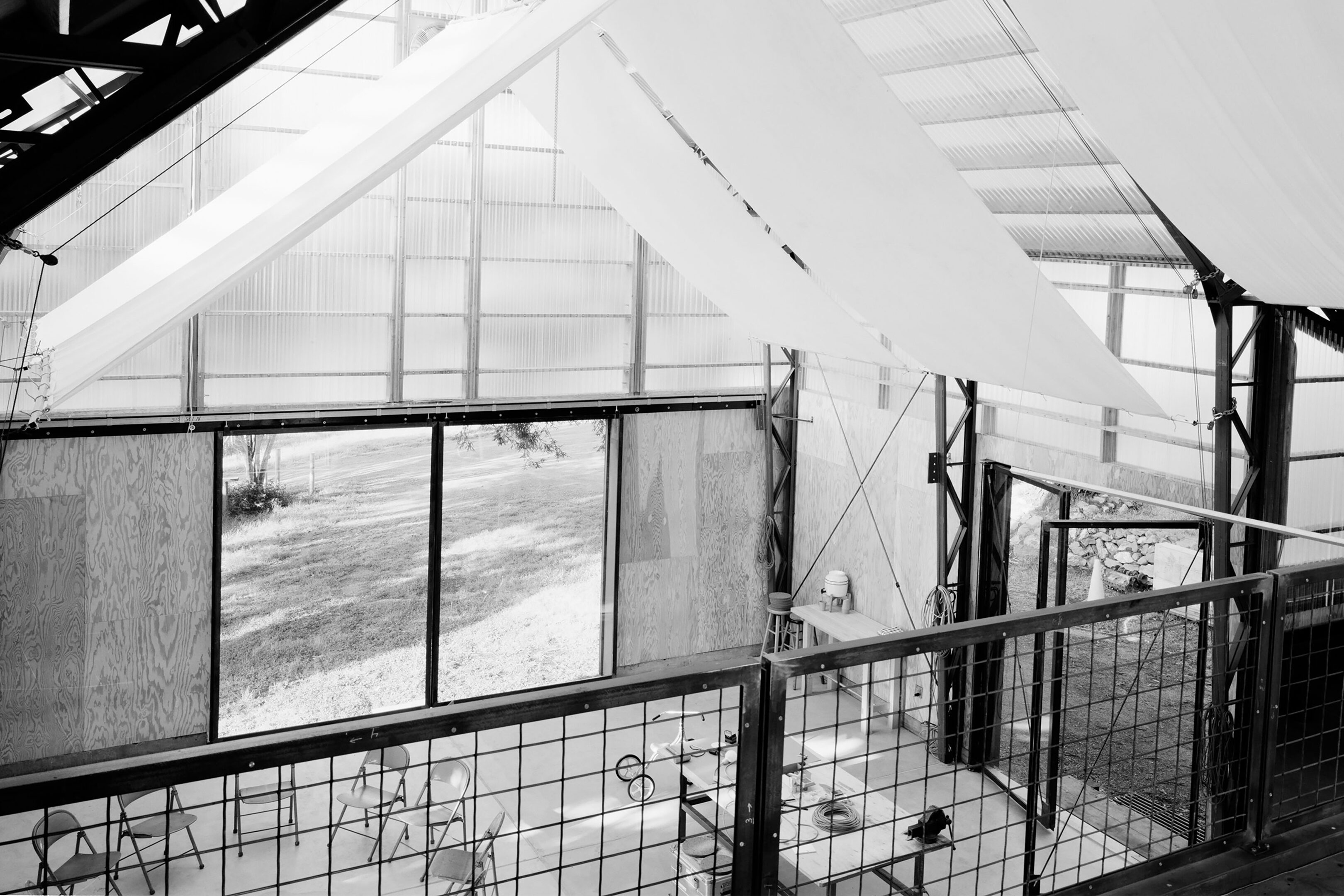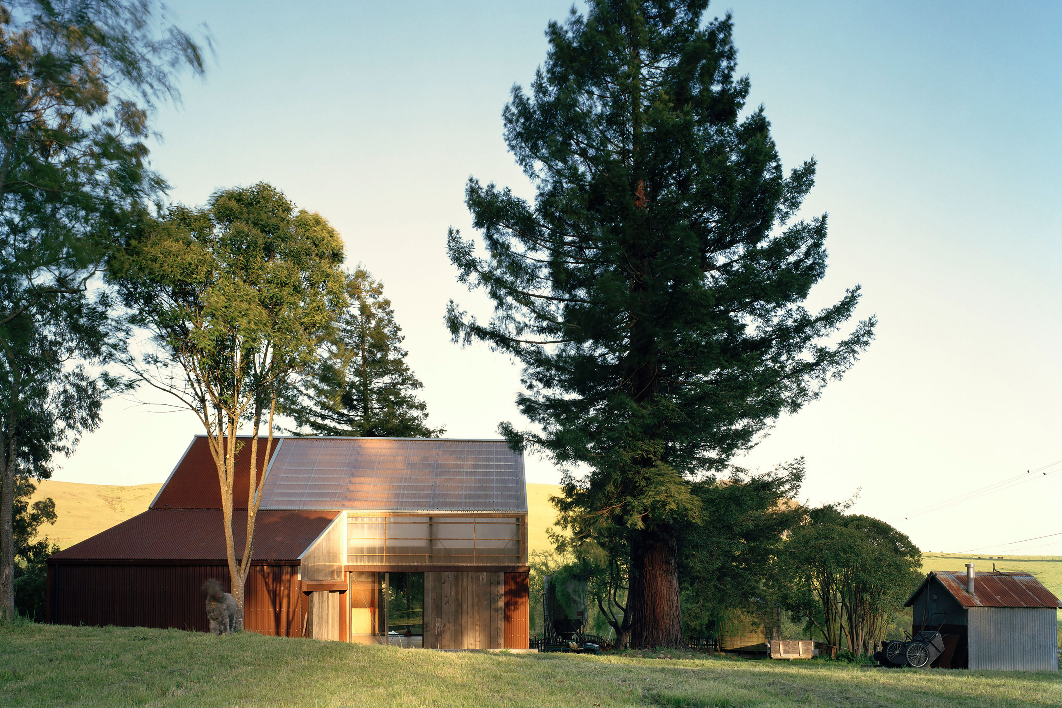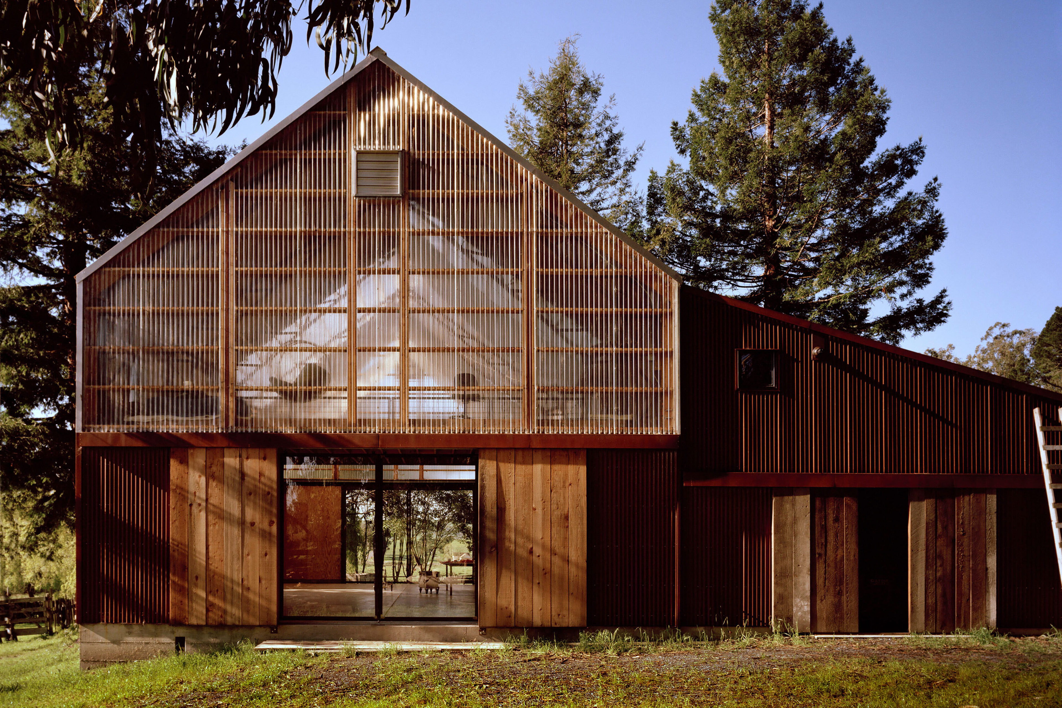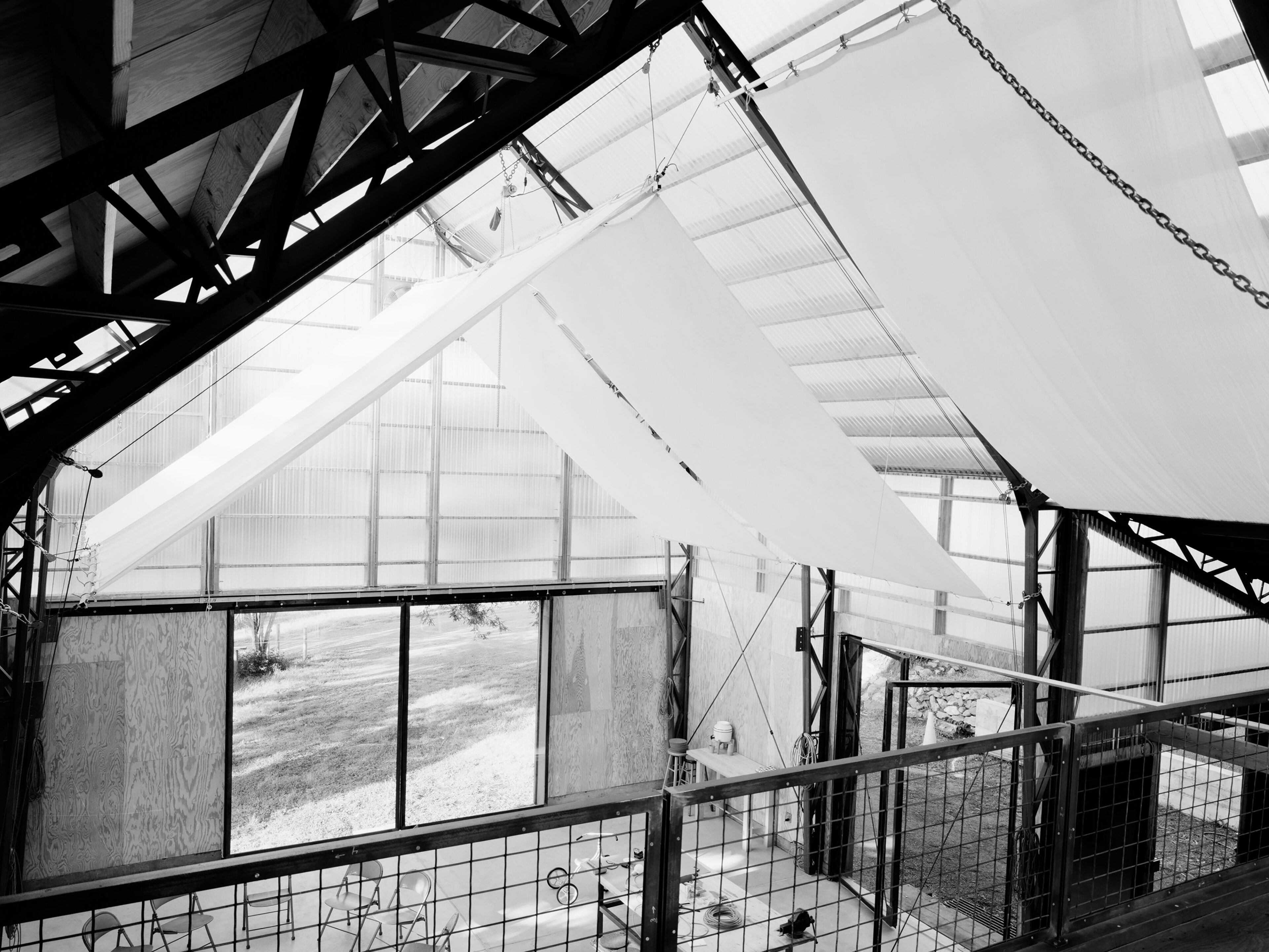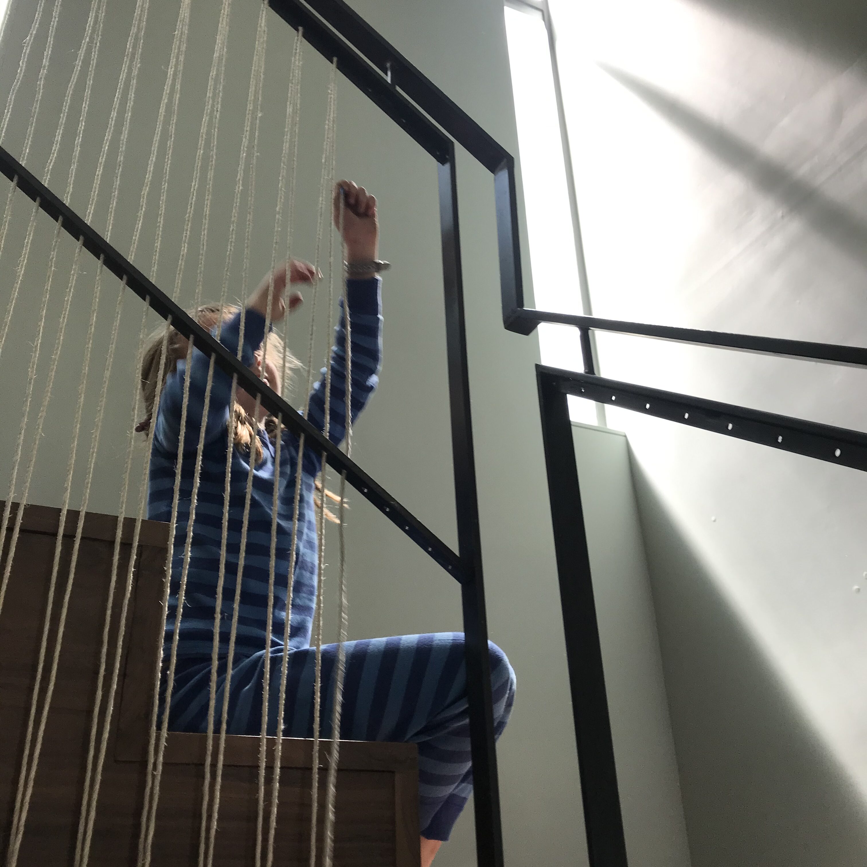Daylight Photography Studio
This new building replaces a dilapidated barn set among mature trees near a seasonal creek. While taking extraordinary measures to respect its natural context, the project advances the expressive and functional possibilities of agricultural building types. The main work space is a gabled basilica with the cross-sectional proportions of the old barn. It is structured by pre-engineered steel frames allowing unobstructed use of its interior volume.
The exterior is a tapestry of rusted Corten steel, polycarbonate and sliding panels of redwood salvaged from the old barn. The polycarbonate forms a double skin assembly for the large translucent sections of roof and wall, which provide diffuse daylight for photography. Behind the redwood panels four large glass doors offer cross ventilation and views clear through the building.
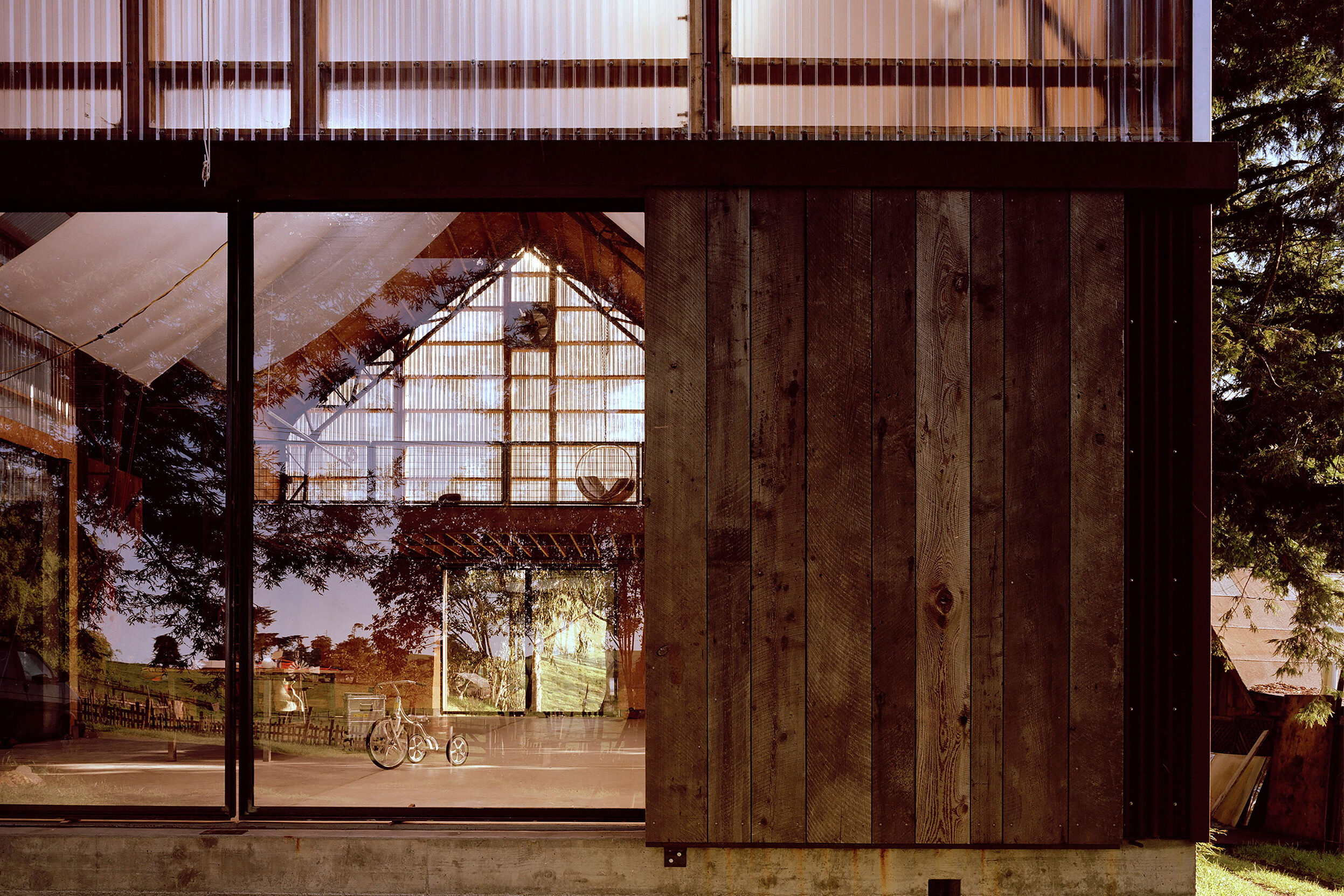
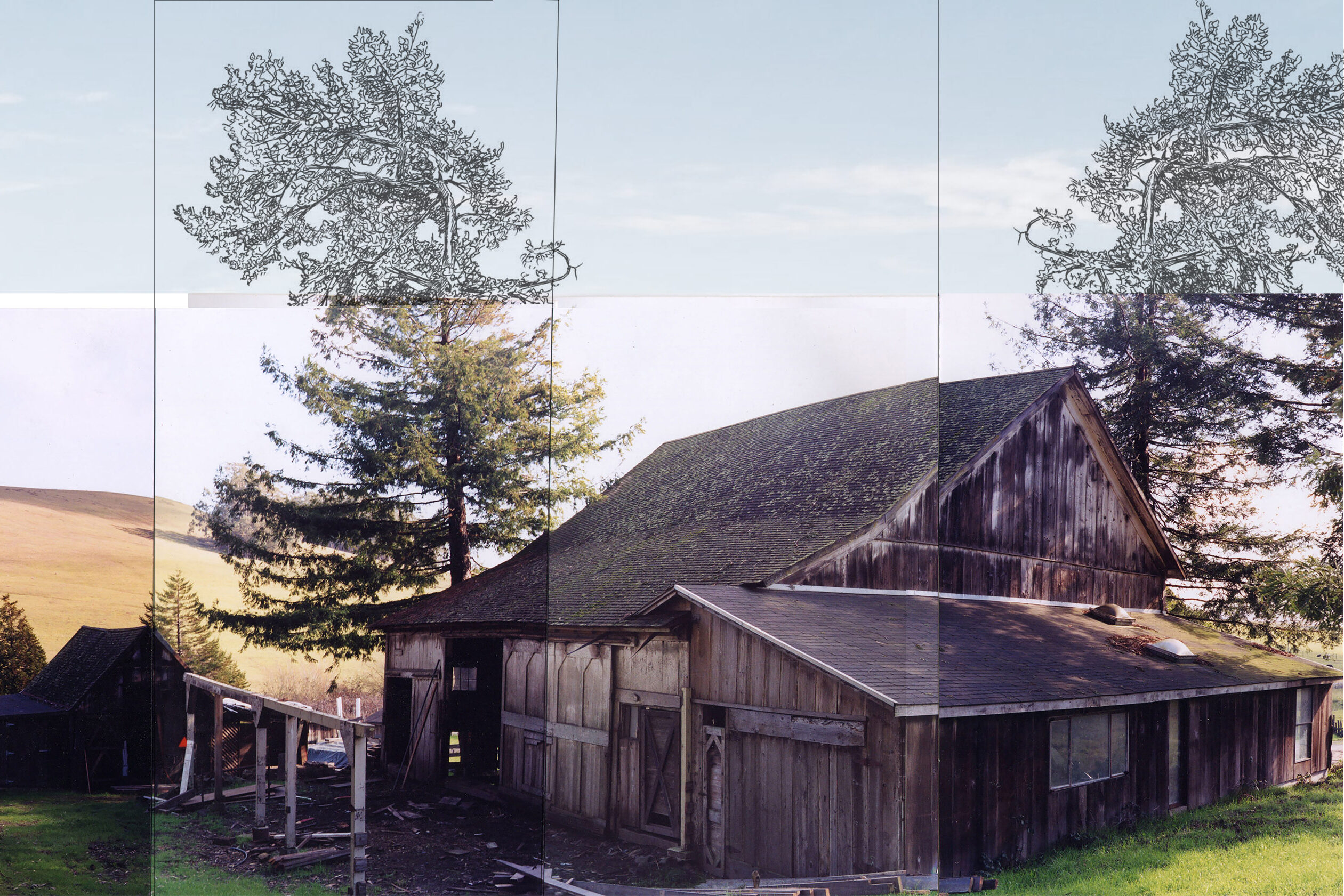
Formerly a cattle barn built in 1910, the original structure was redwood post and beam. After nearly a century, the building had fallen into disrepair.
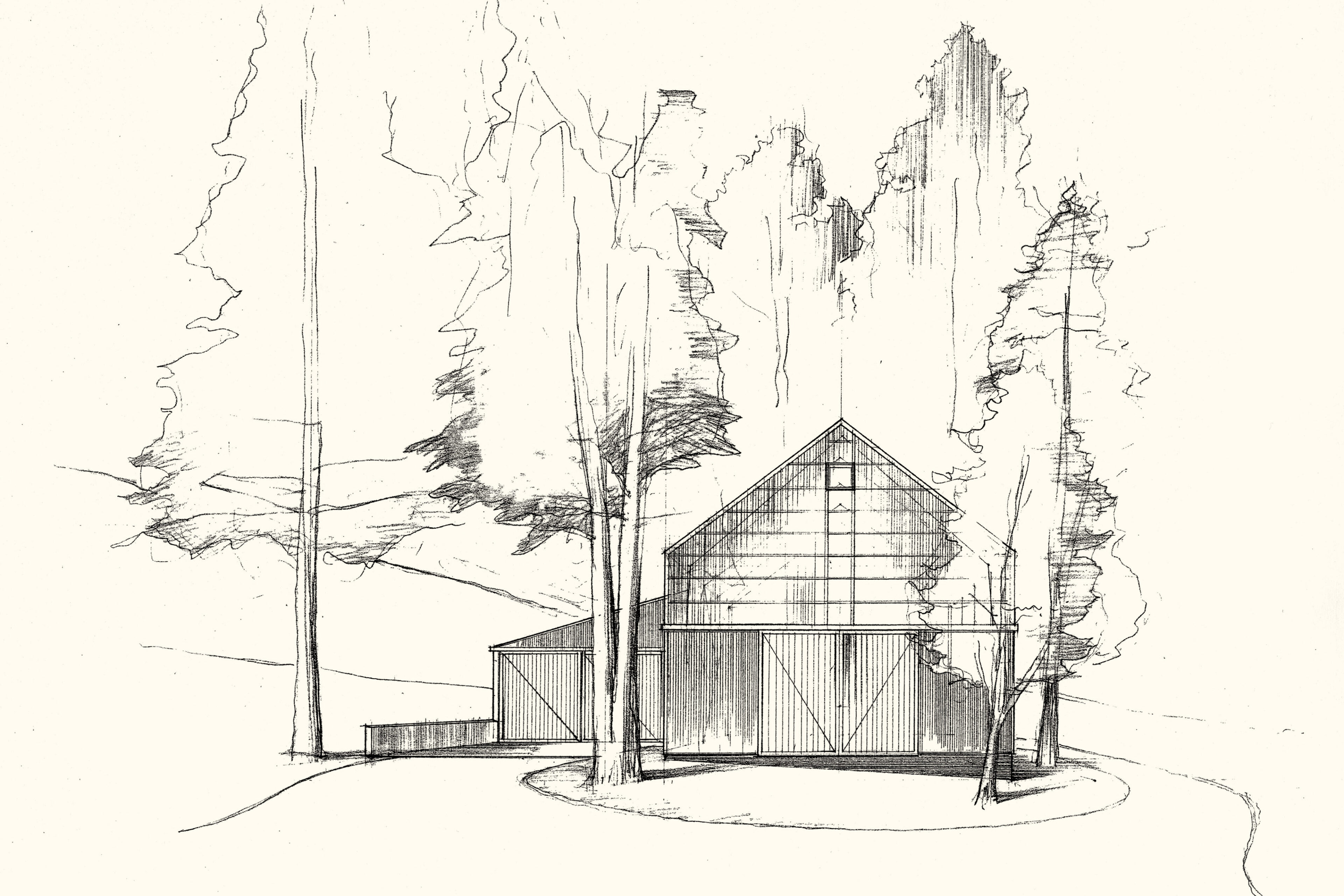
The new photography studio preserves the grove that grew up around the existing barn.
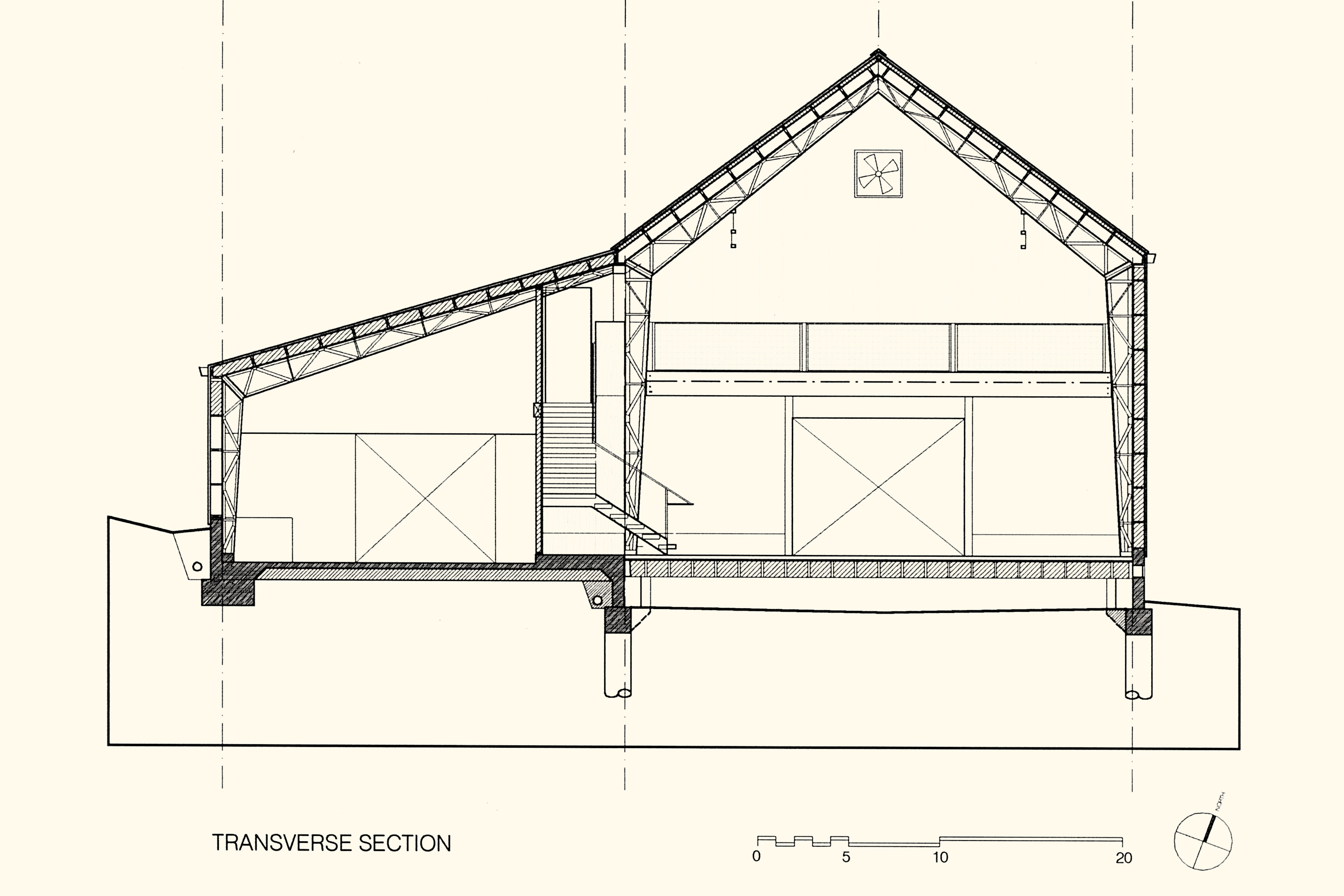
A drilled pier foundation limited soil compaction, protecting the roots of the adjacent trees.
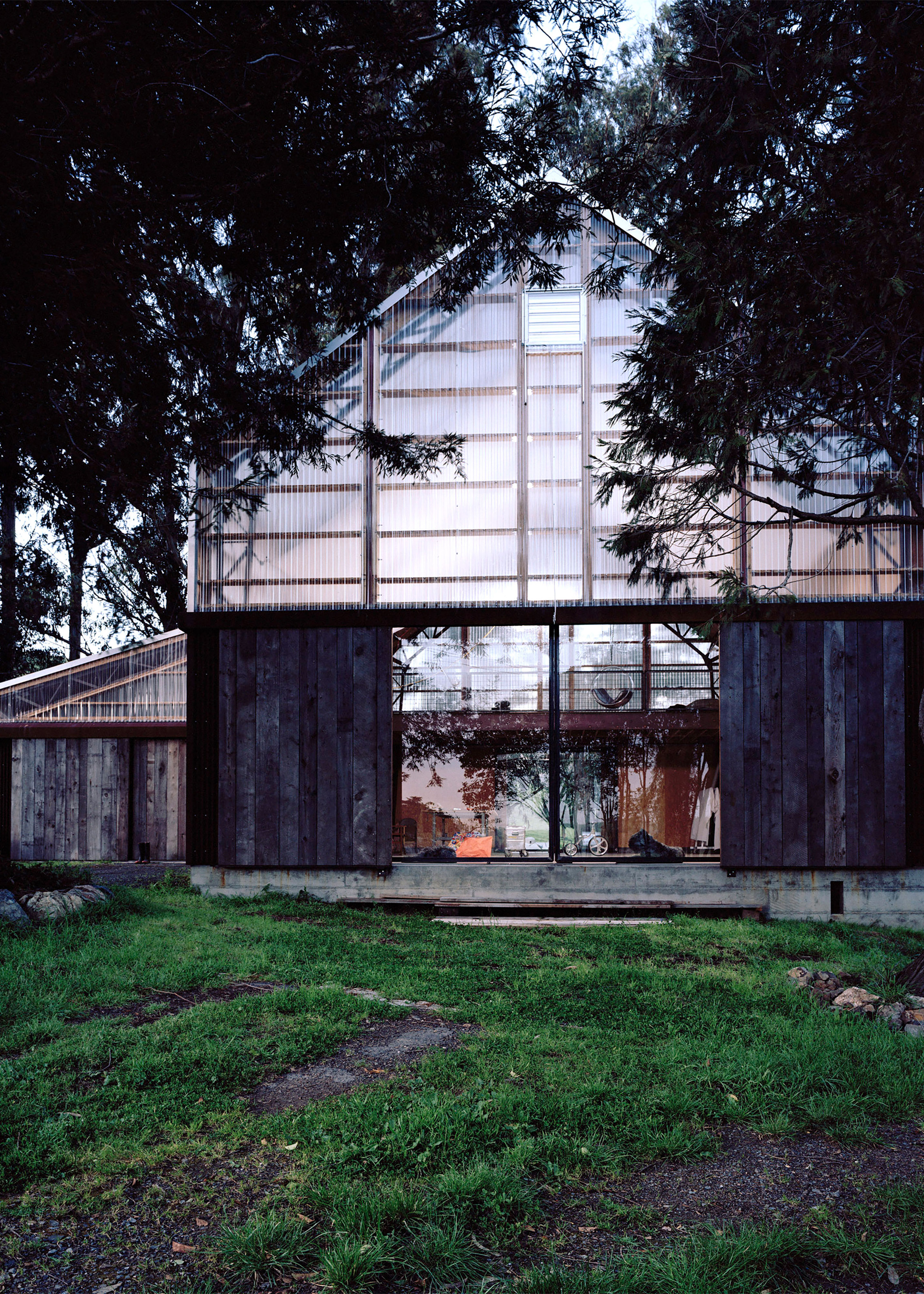
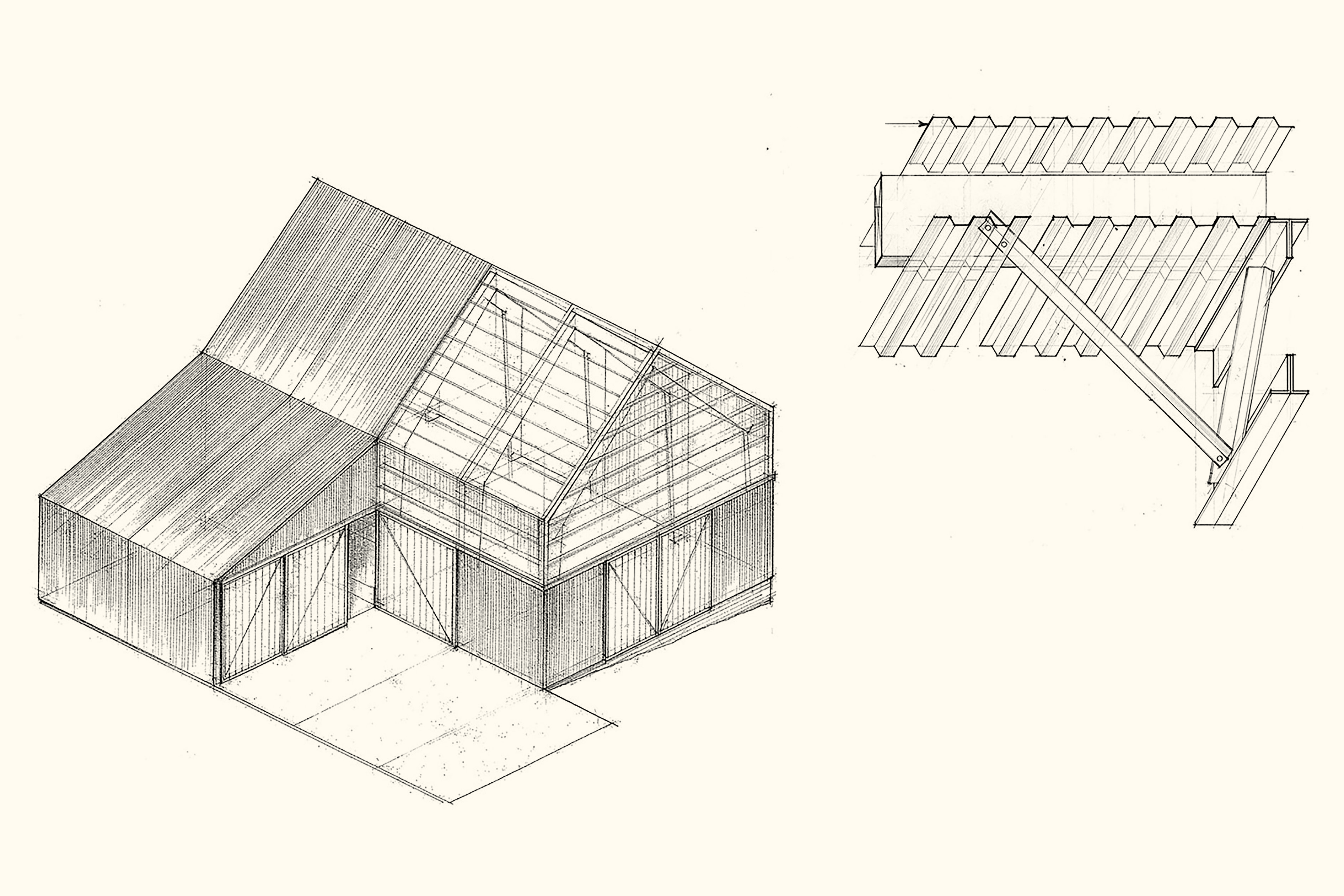
The space is heated radiantly from within the concrete floor slab and is passively cooled using thermal mass and natural ventilation assisted by fans high in the gables. Combined with 7” of insulation and the double skin of polycarbonate, the resulting space is comfortable and calm.
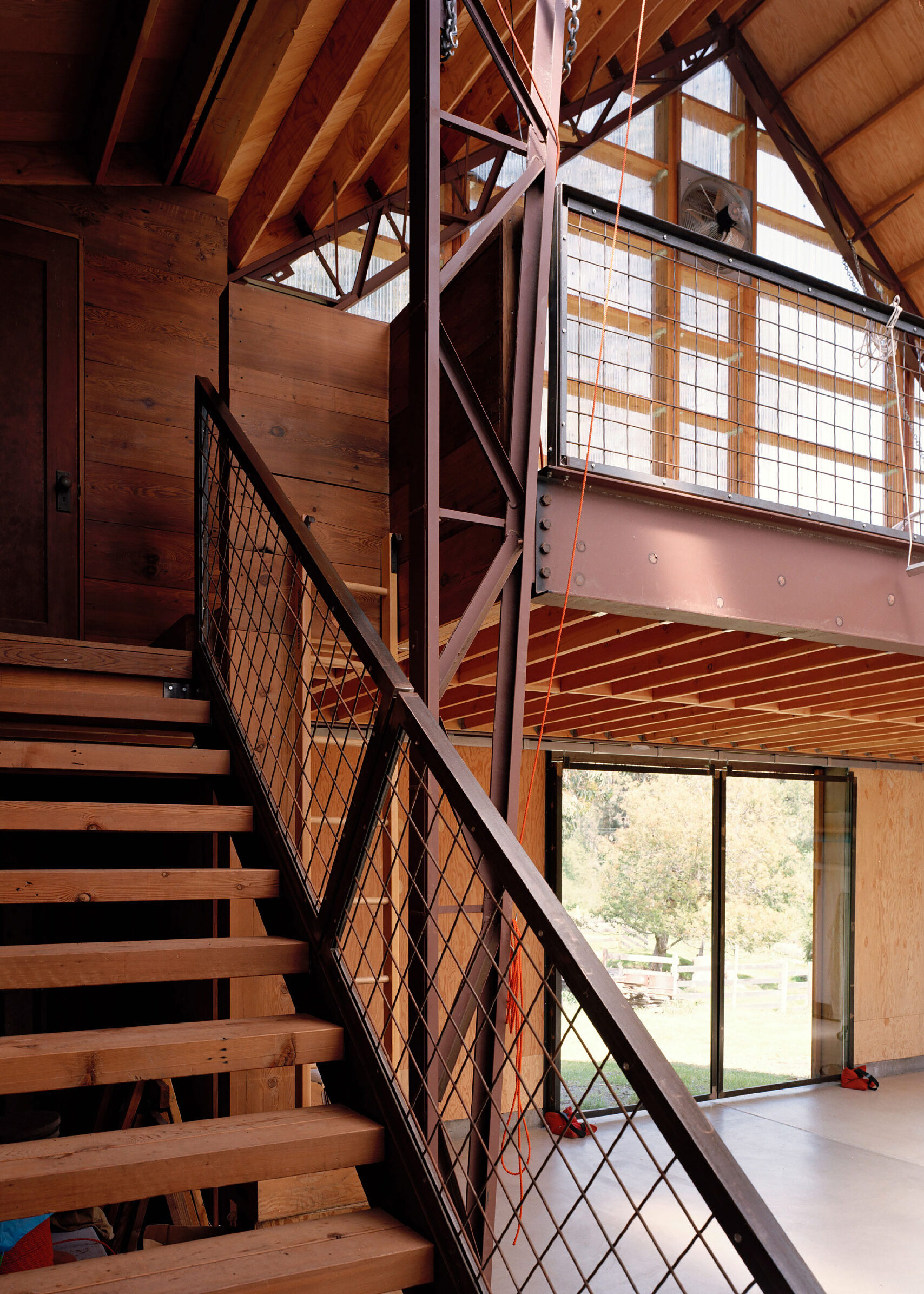
Weathering steel inside and out complements the reclaimed wood and exposed framing.
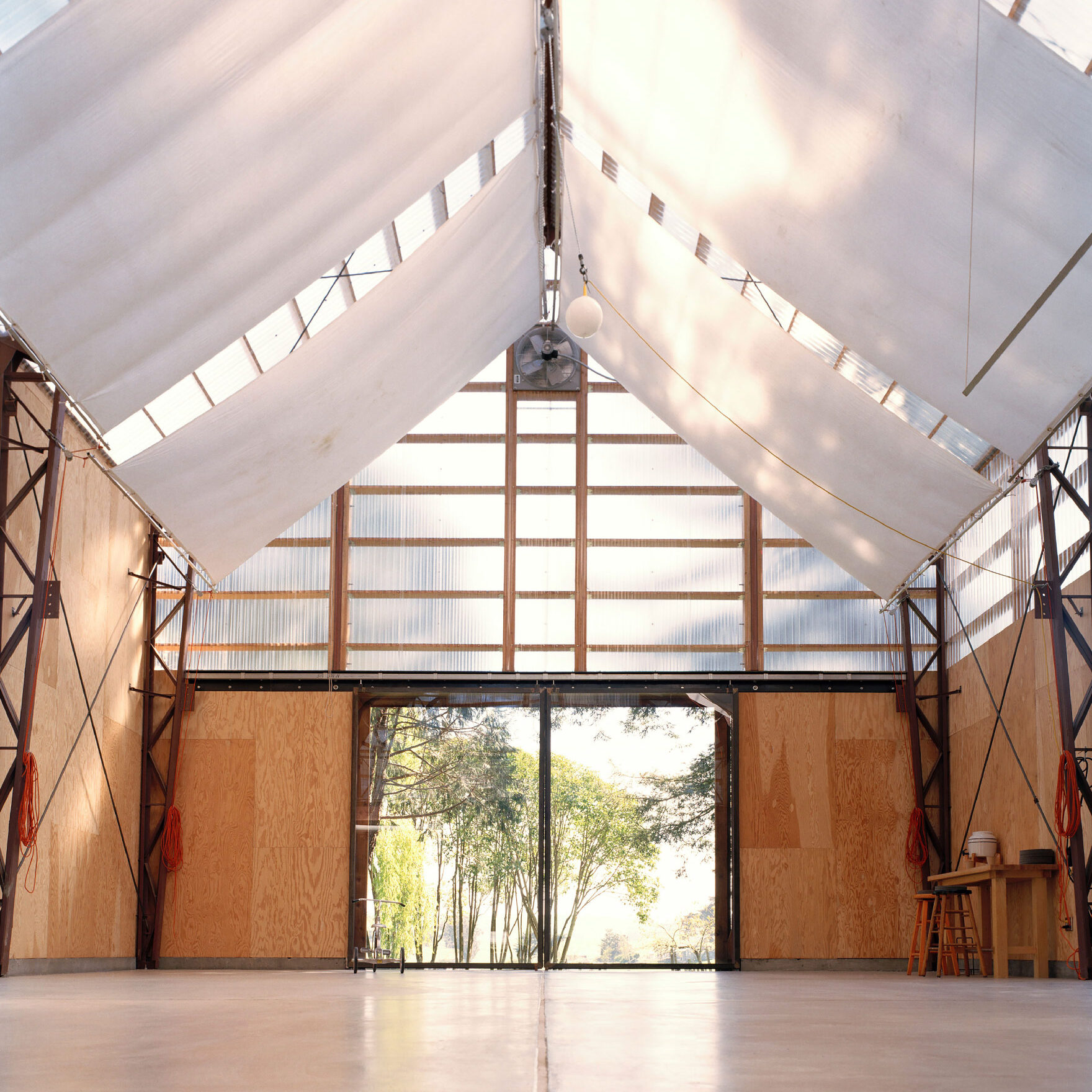
Interior sunshades give the owner-photographer wide-ranging control over light conditions.
