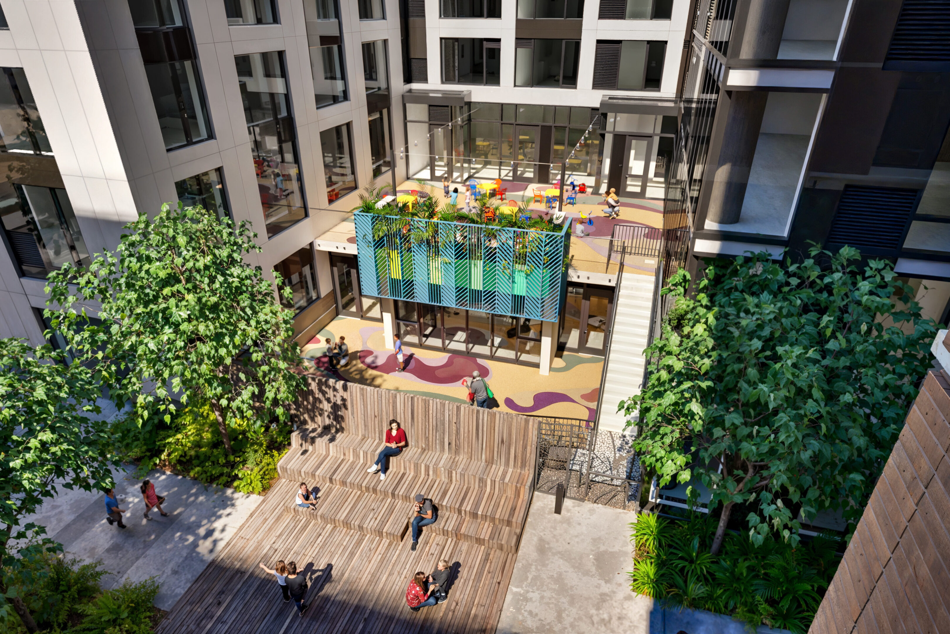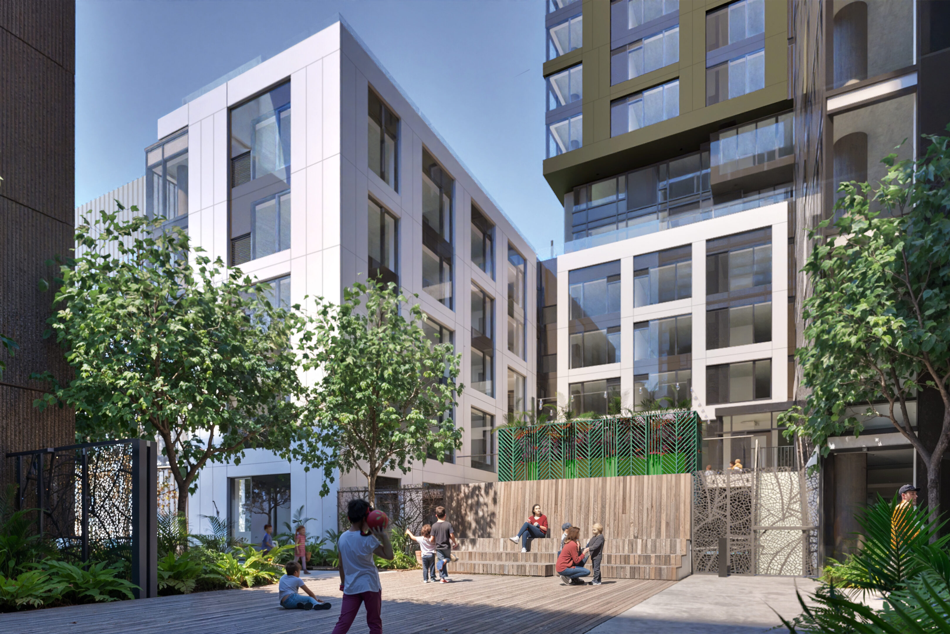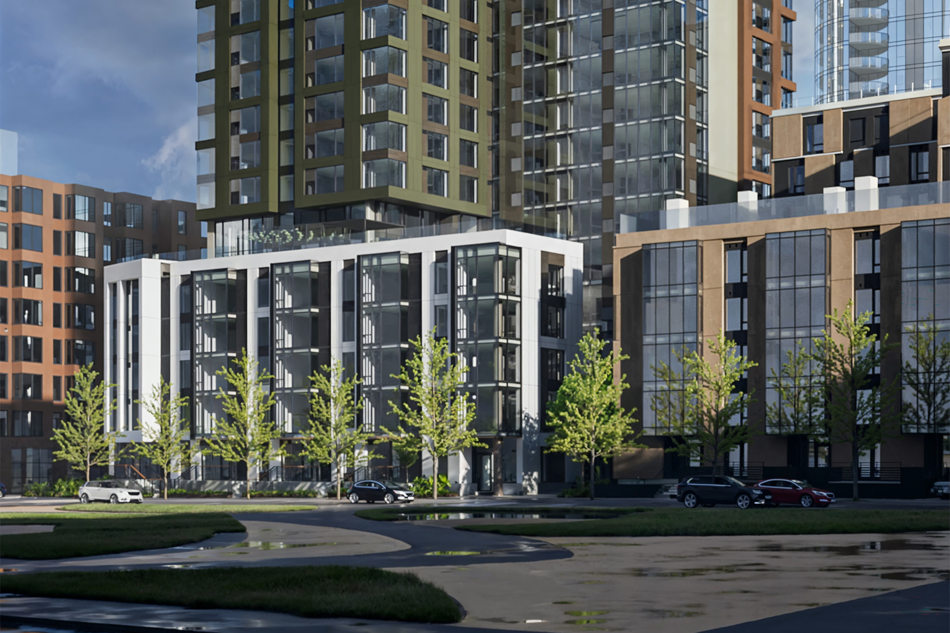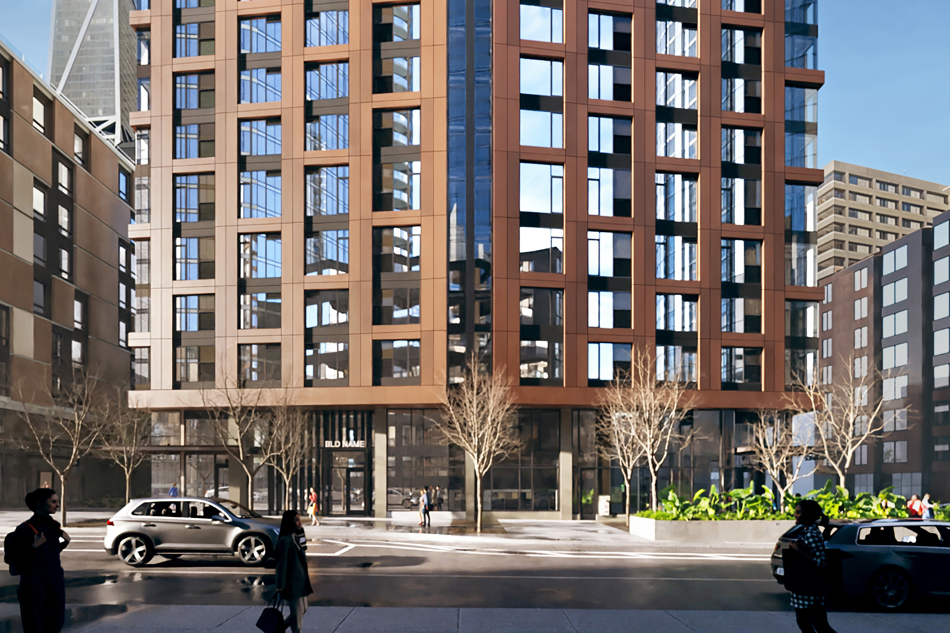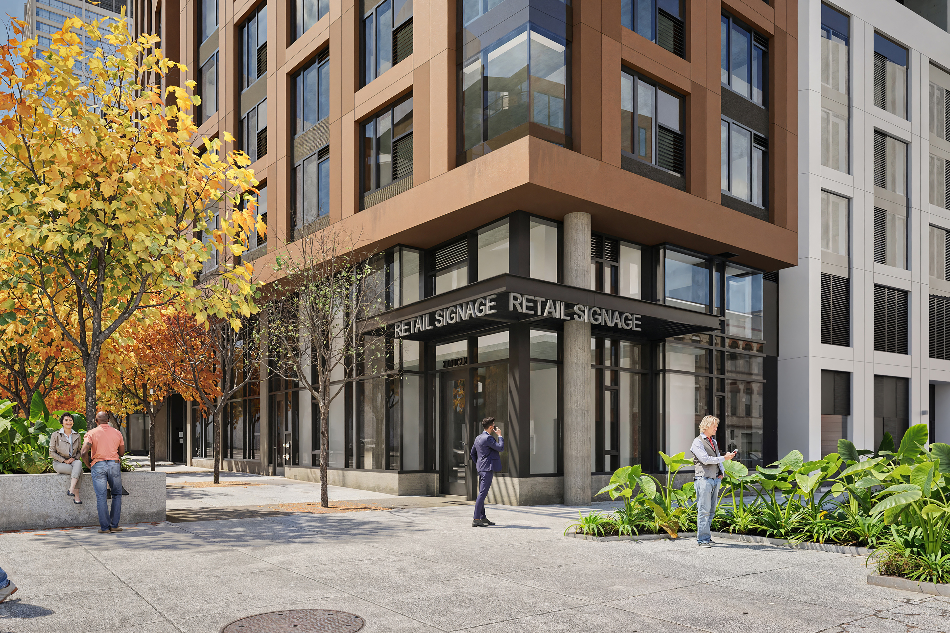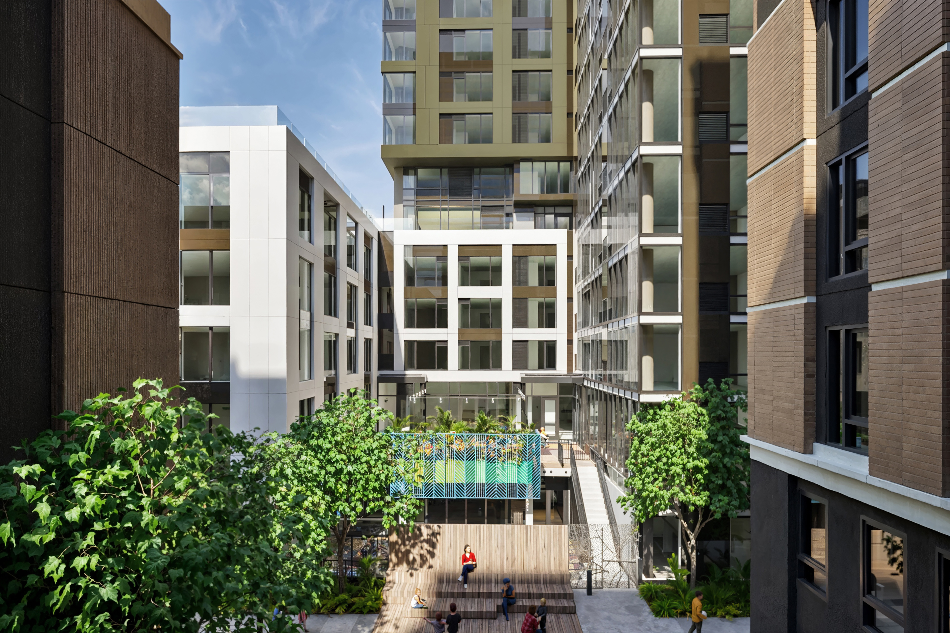Transbay 2 East
Transbay Block-2 consists of two buildings. Transbay 2 East is a high-rise structure with 184 units of affordable residential rental housing for families, which will be developed and owned by Mercy Housing. Kennerly is prime architect, for this building in association with YA Studio. Transbay 2 West is a midrise structure designed by Mithun, with 151 units of affordable residential rental housing for seniors. It will be developed and owned by Chinatown Community Development Center.
Block-2 is the keystone parcel of the Transbay District. It catalyzes the ambitions of the Master Plan through its programming, urban design, and architectural potential. The joint design vision for Block-2 delivers on this potential, with affordable housing for seniors and families in two buildings that will activate the key public spaces with a vibrant mix of ground floor uses and the multi-generational mix of new residents and households.
Transbay 2 East will be Green Point Rated, currently targeting Gold grading. Sustainability measures for the project will include resource efficient landscaping, vegetated roofs, Solar PV array to offset house loads, all electric building, high performance envelope, water-efficient plumbing fixtures, and no VOC / low VOC healthy building materials.
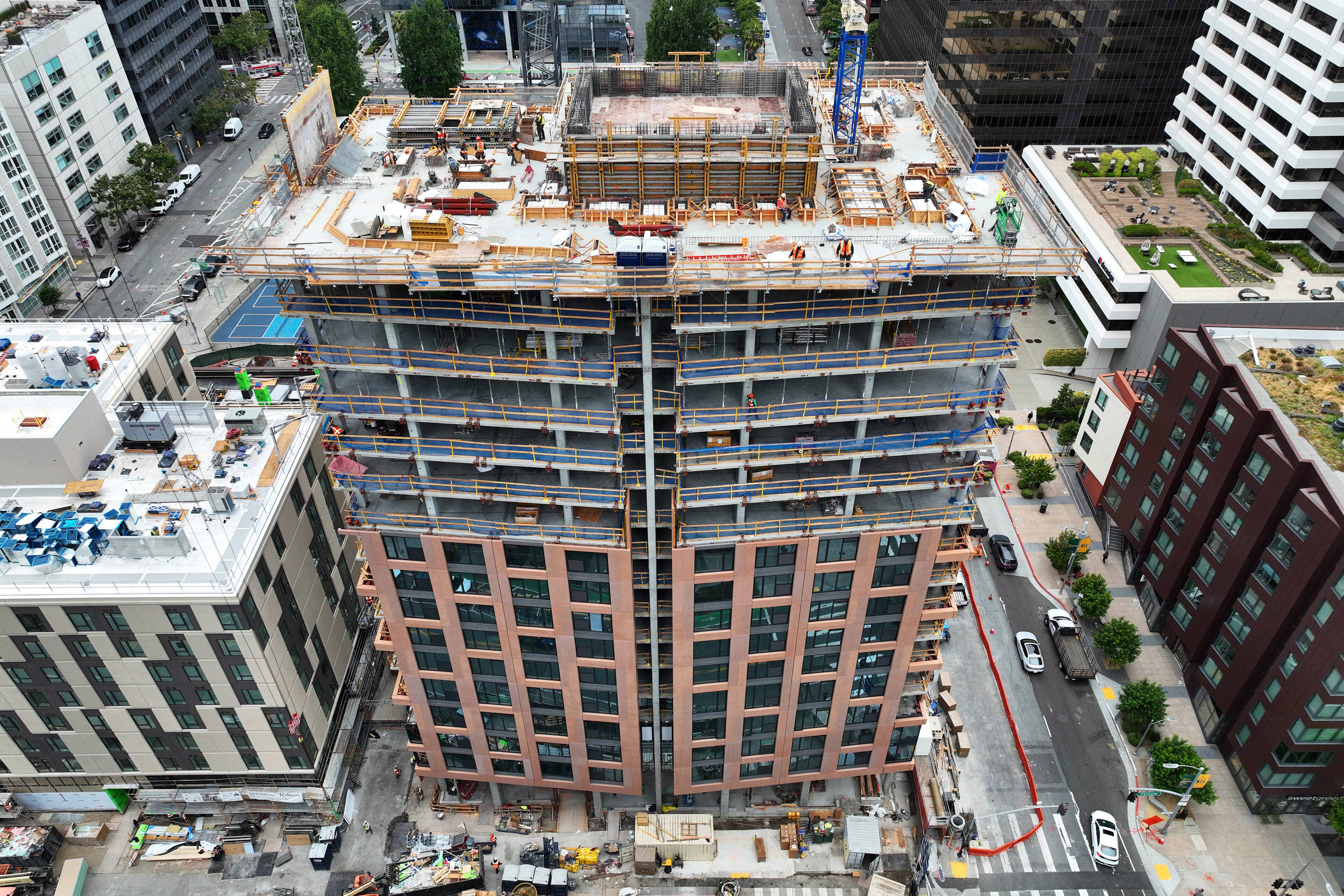
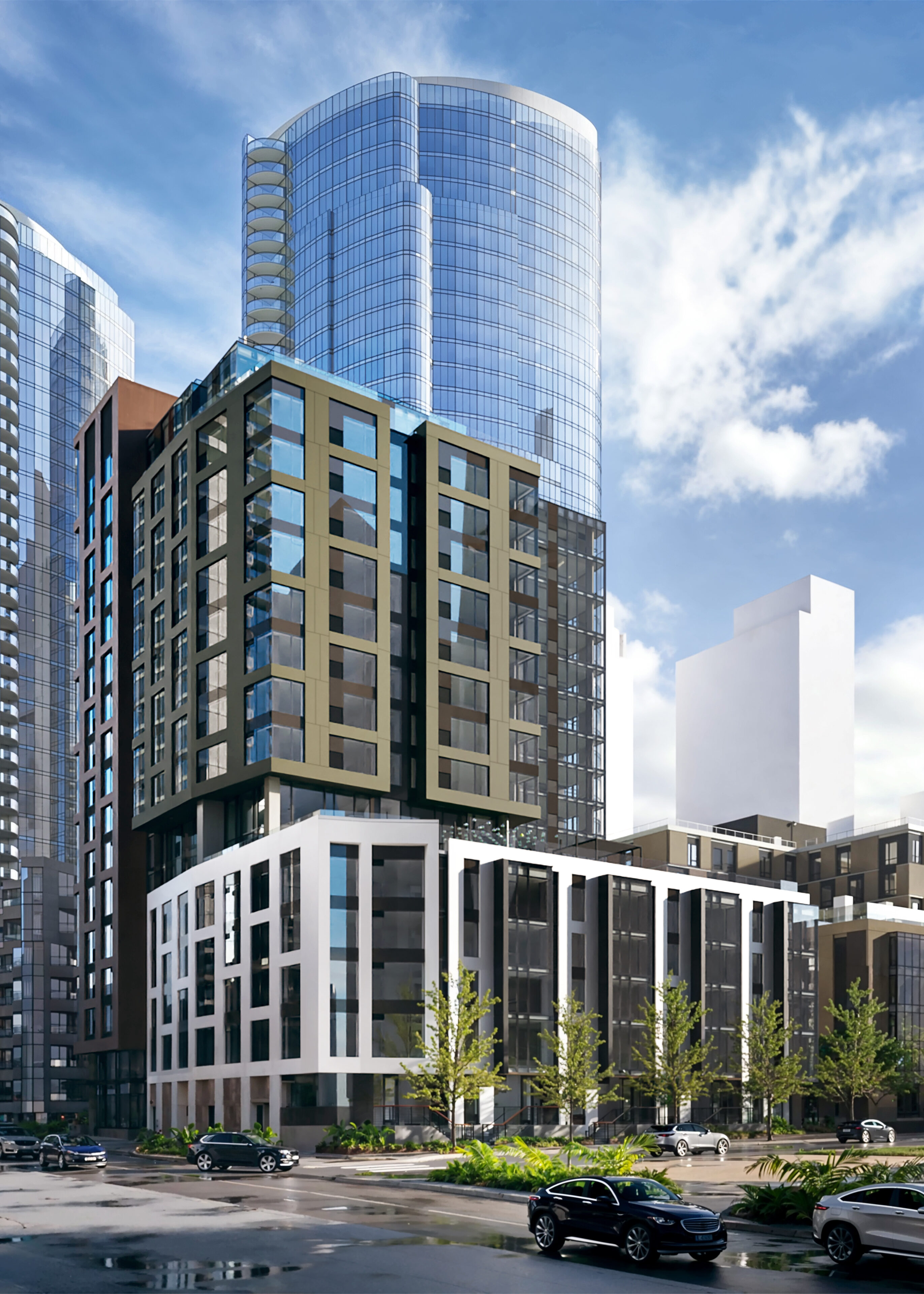
The two buildings are a complementary pair, sharing a unifying low rise townhouse massing fronting the park and a common masonry material sensibility establishes the block as its own precinct in contrast with the glassy towers across Folsom Street.
Block-2 defines the southern edge of the new Transbay Park, the design of this frontage is critical. The two buildings include private residential stoops on Clementina Street anchored by retail at the corner of Beale Street and the Childcare Facility at the midblock pedestrian crossing. Together these elements strongly engage with the new park at Block 3 and extend the public realm into Block 2.
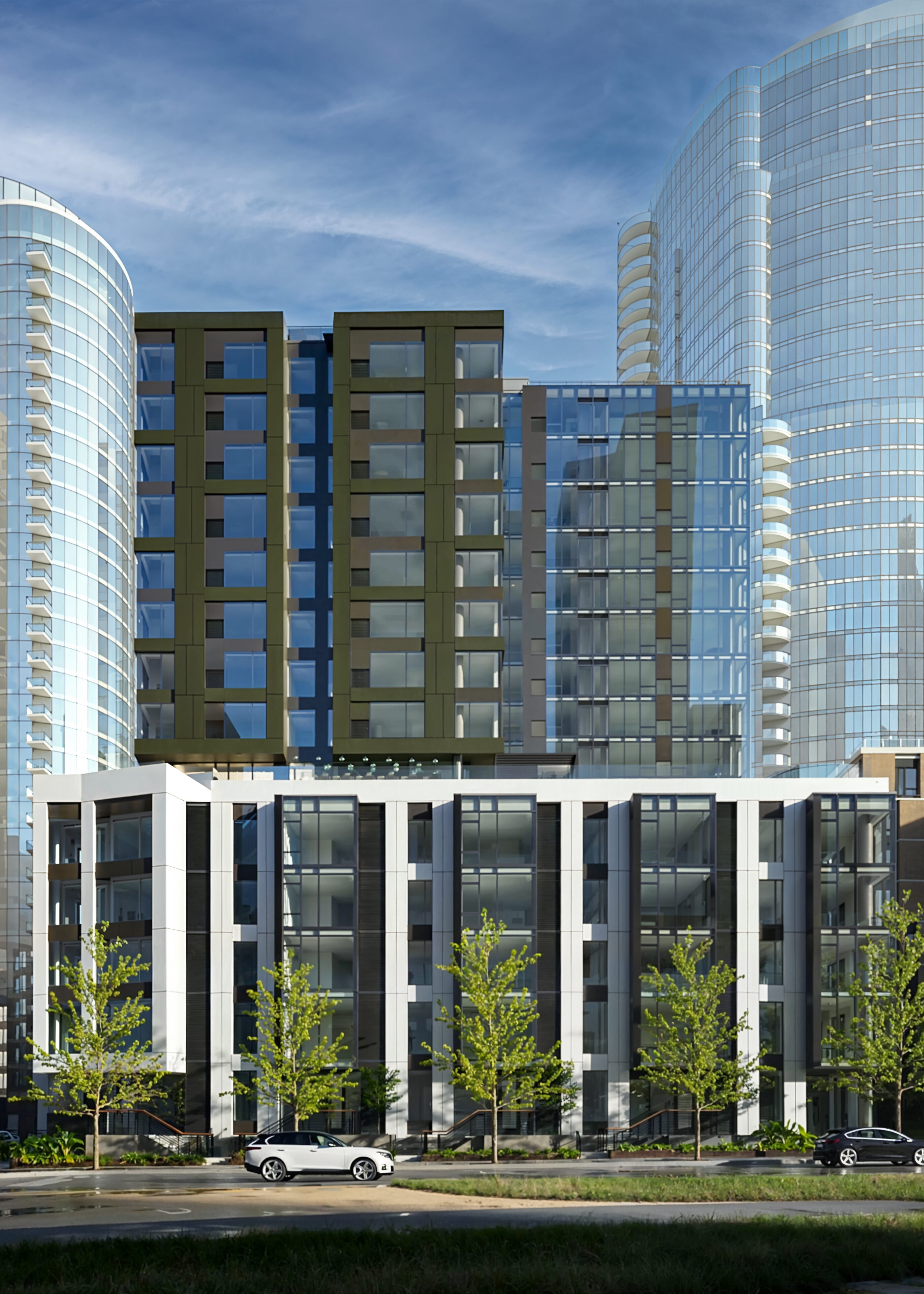
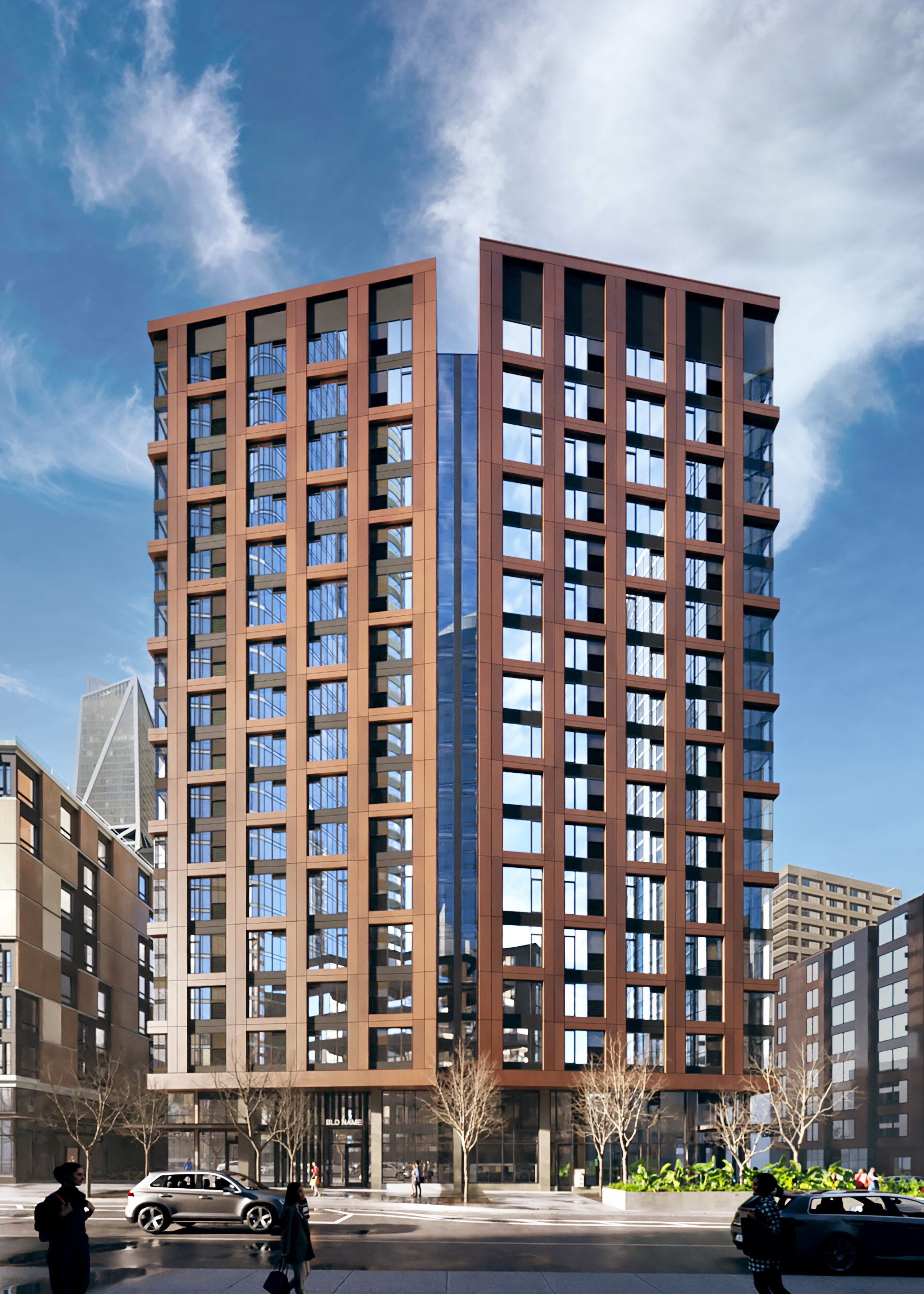
Folsom Street is lined with flexible retail frontages split by the mews and the building lobbies. The retail uses wrap the corners onto the mews, as well as Beale and Main streets, where the garden rooms and allées of the Living Streets continue to the park.
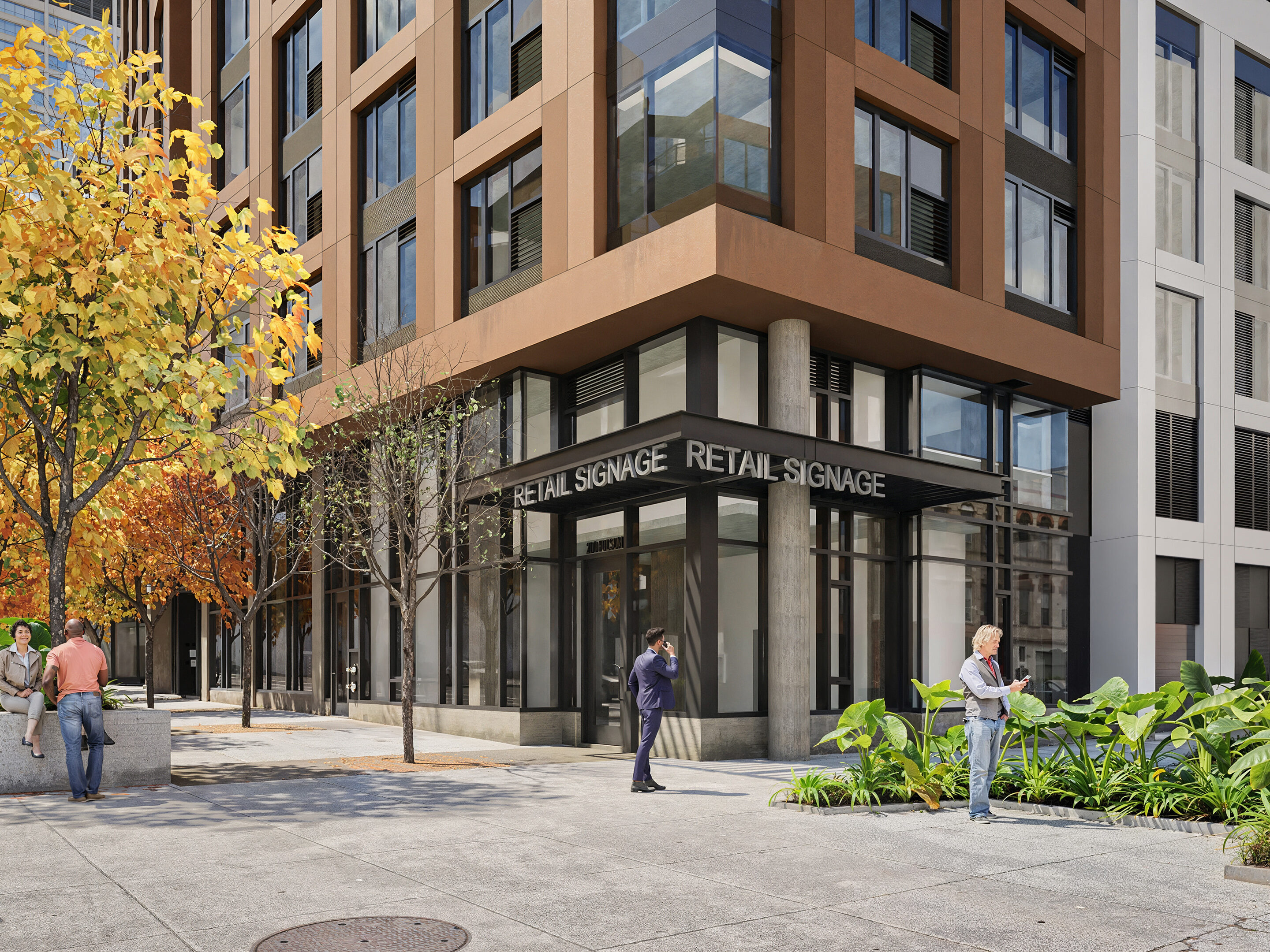
Unique to Block-2, the through-block mews is flanked by a necklace of active uses including retail spaces, active multipurpose rooms, and the child-care courtyard. We envision this as a Commons for outdoor dining, retail overflow, or simply as a place to decompress.
