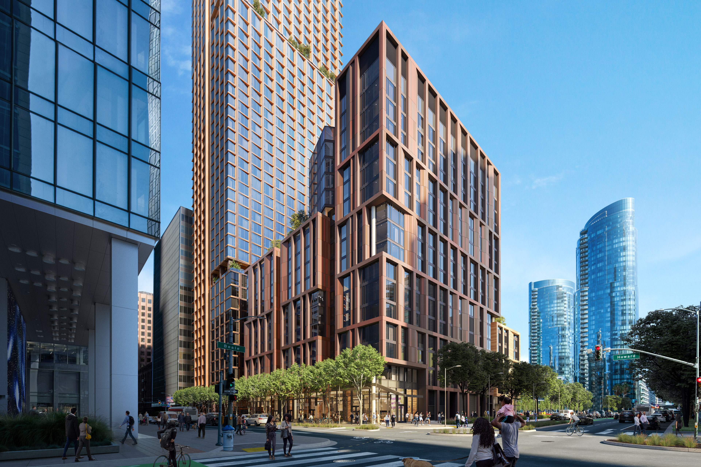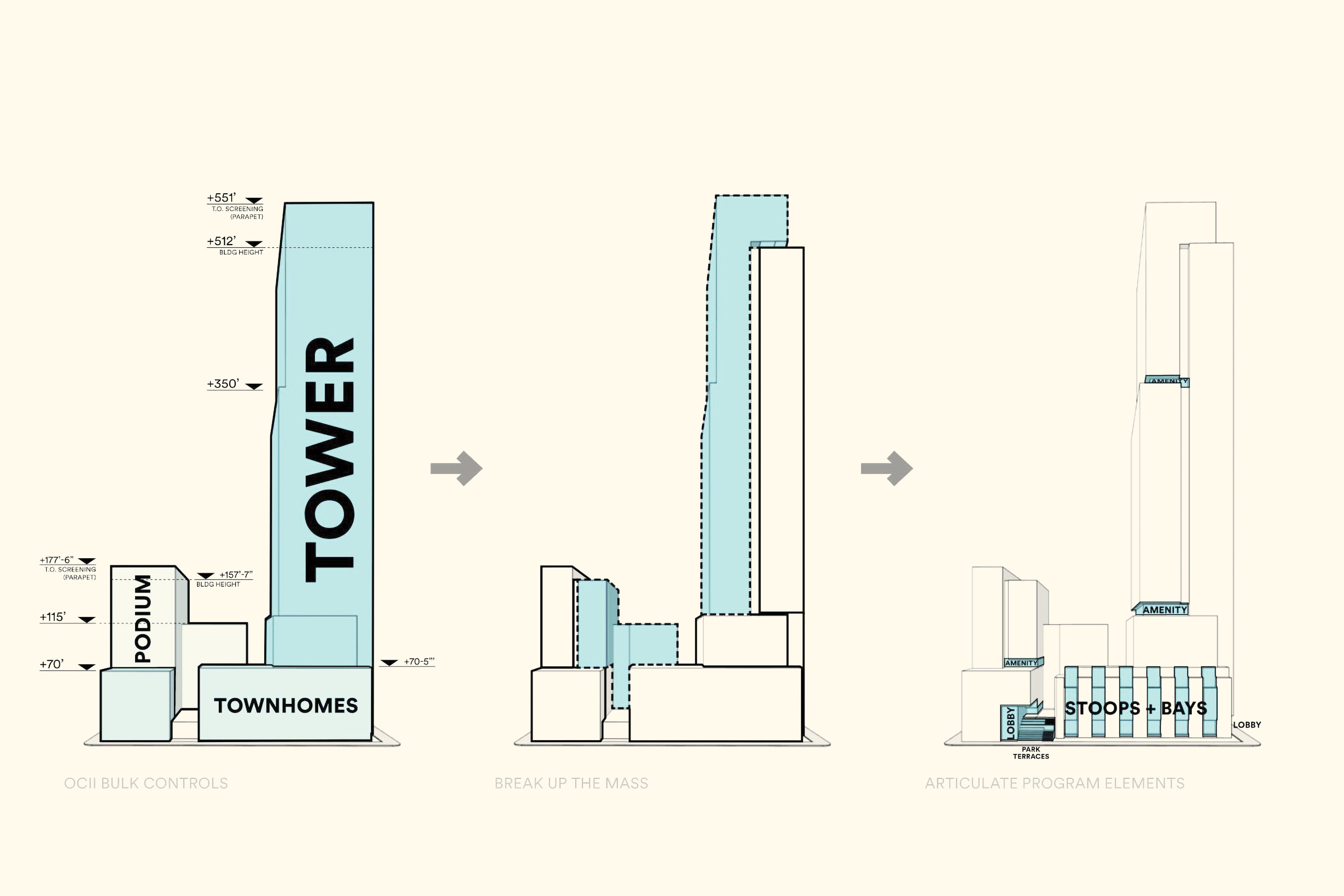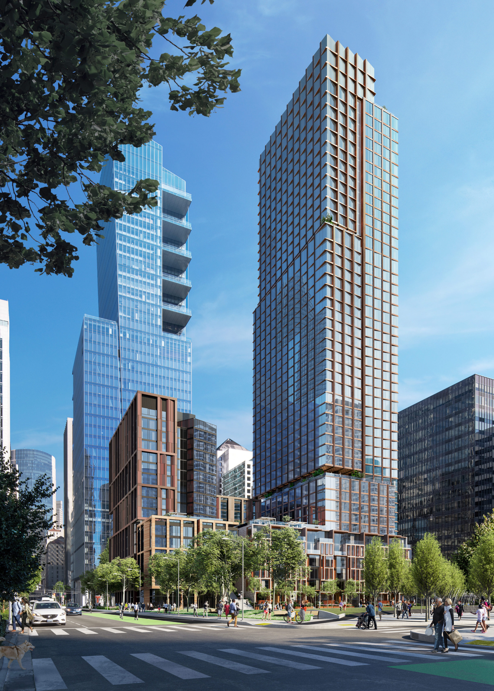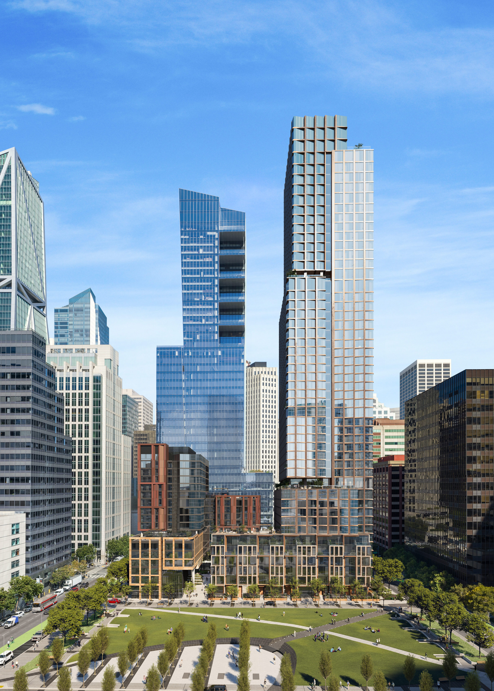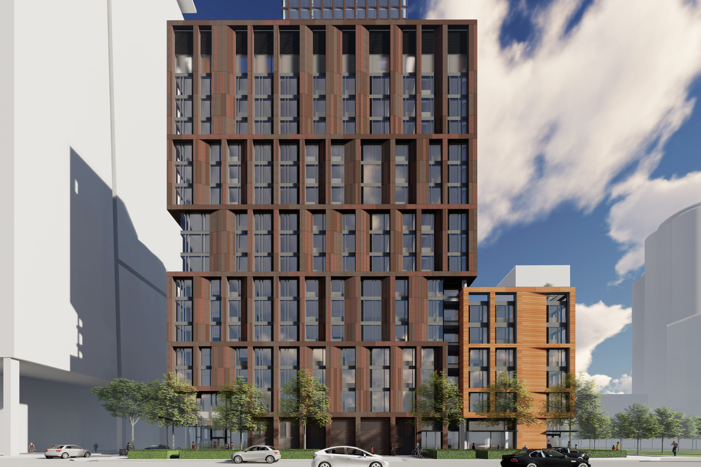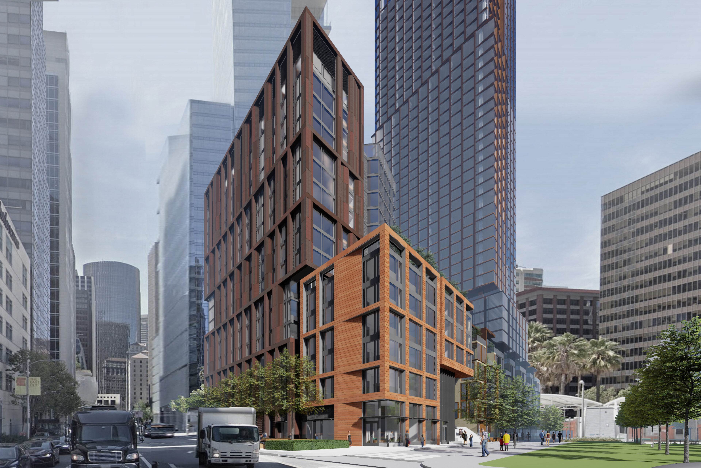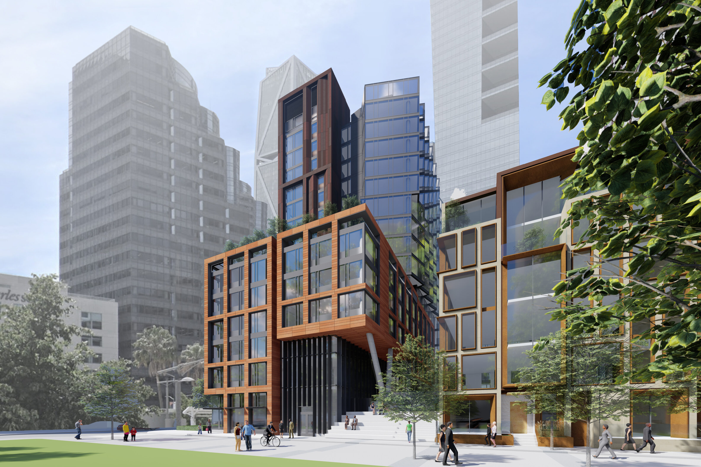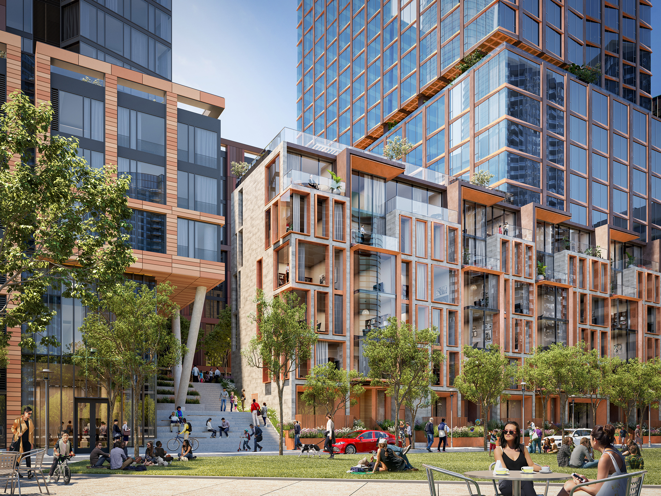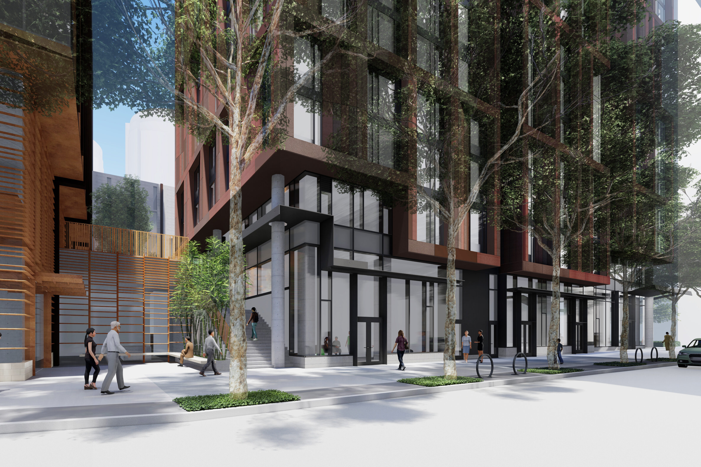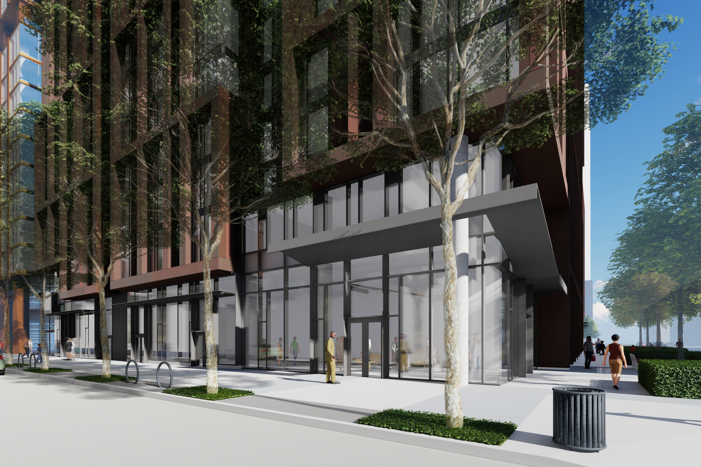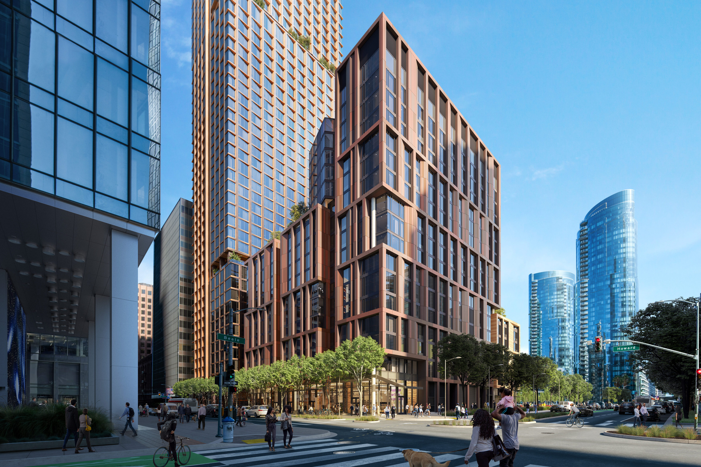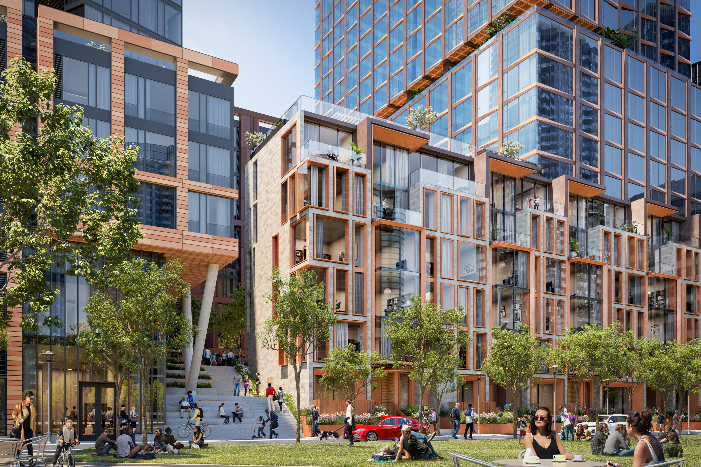Transbay Block 4
Transbay Block 4
Two buildings frame a city block and anchor a new park in San Francisco’s Transbay District. As a capstone to decades of development in this burgeoning district, Block 4 blends a vibrant mix of retail and residential uses with almost 50% of the dwellings offered at below market rents to low and moderate-income residents.
SCB is Master Architect for the block and prime Architect for the 47-story tower. Kennerly Architecture & Planning is prime Architect and designer for the 16-story building with 192 units of low income affordable rental housing, and 7,000 square feet of neighborhood serving retail space.
The project is tracking for LEED Gold certification. Environmental systems include a solar thermal hot water system.
