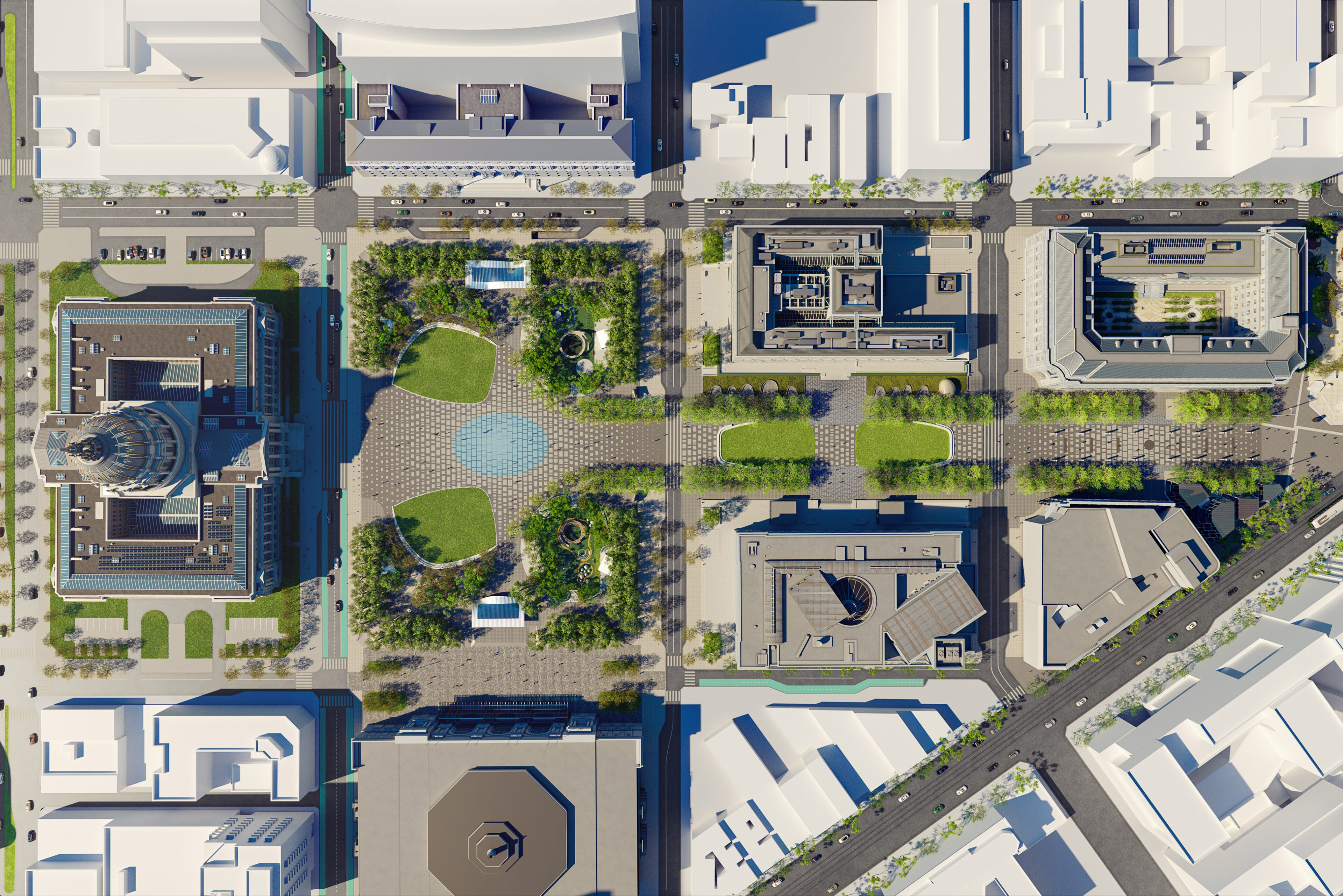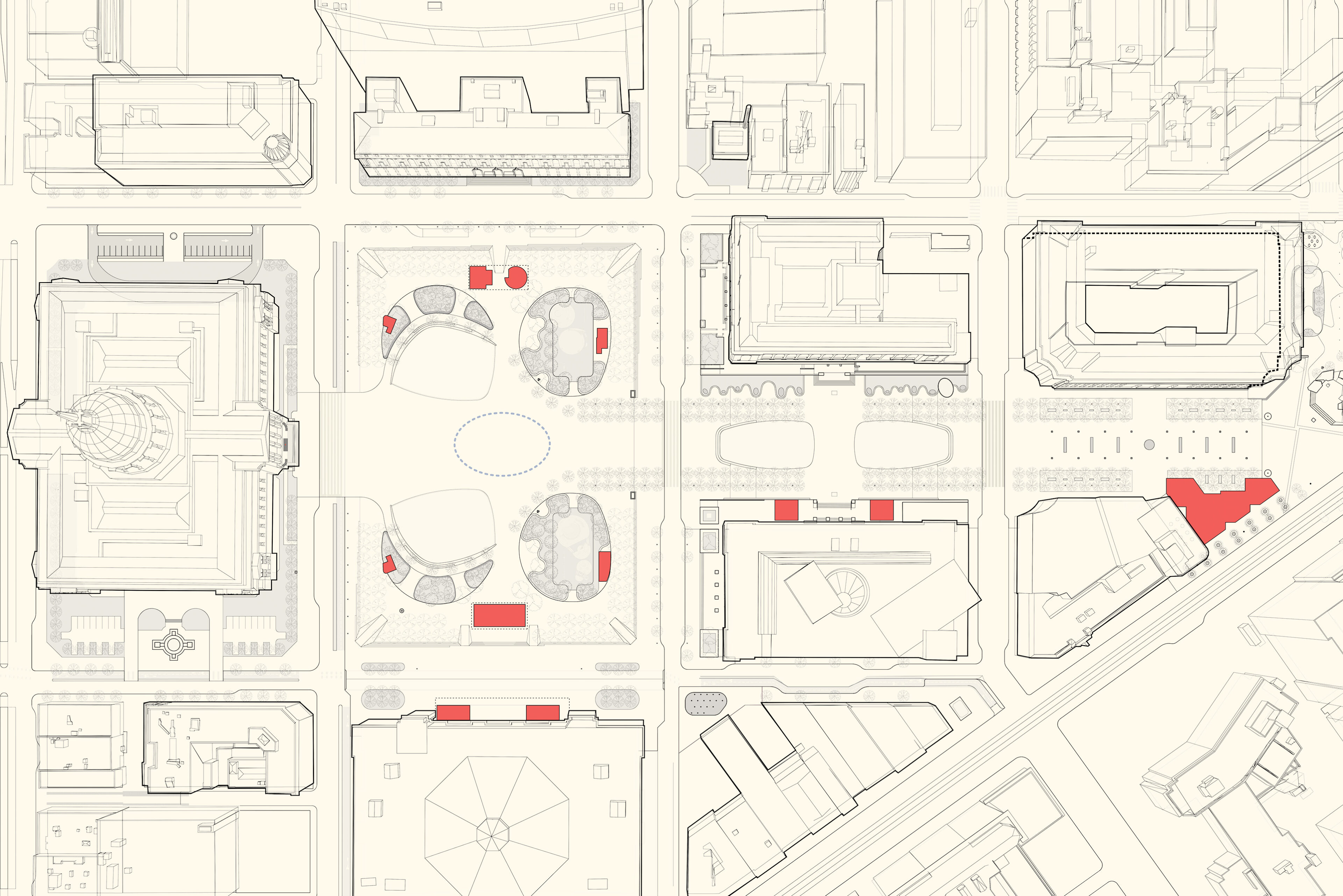San Francisco Civic Center Public Realm Plan
The Civic Center Public Space Plan remakes a mid-century landscape designed for exclusion into a civic space of inclusion: a place that reflects the diversity of the neighborhoods it serves, and embodies the democratic values of the City it represents.
Civic Center is where San Franciscans gather to celebrate, protest, and mourn. It is also the open space commons for the Tenderloin, a low-income neighborhood with residents from diverse ethnic and linguistic backgrounds. Through deep community engagement, re-thinking the open space framework, and strategic interventions in surrounding historic fabric and subterranean facilities, the Public Space Plan transforms Civic Center into thriving social infrastructure, prioritizing public life and local needs.
CMG Landscape Architecture led the design team with Kennerly Architecture & Planning bringing the technical and design expertise to integrate existing structures into the urban design vision and to develop designs for new structures. These include a new transit station access, market hall, food and retail pavilions, public restrooms, and new access structures for below grade uses.
Image credit: CMG
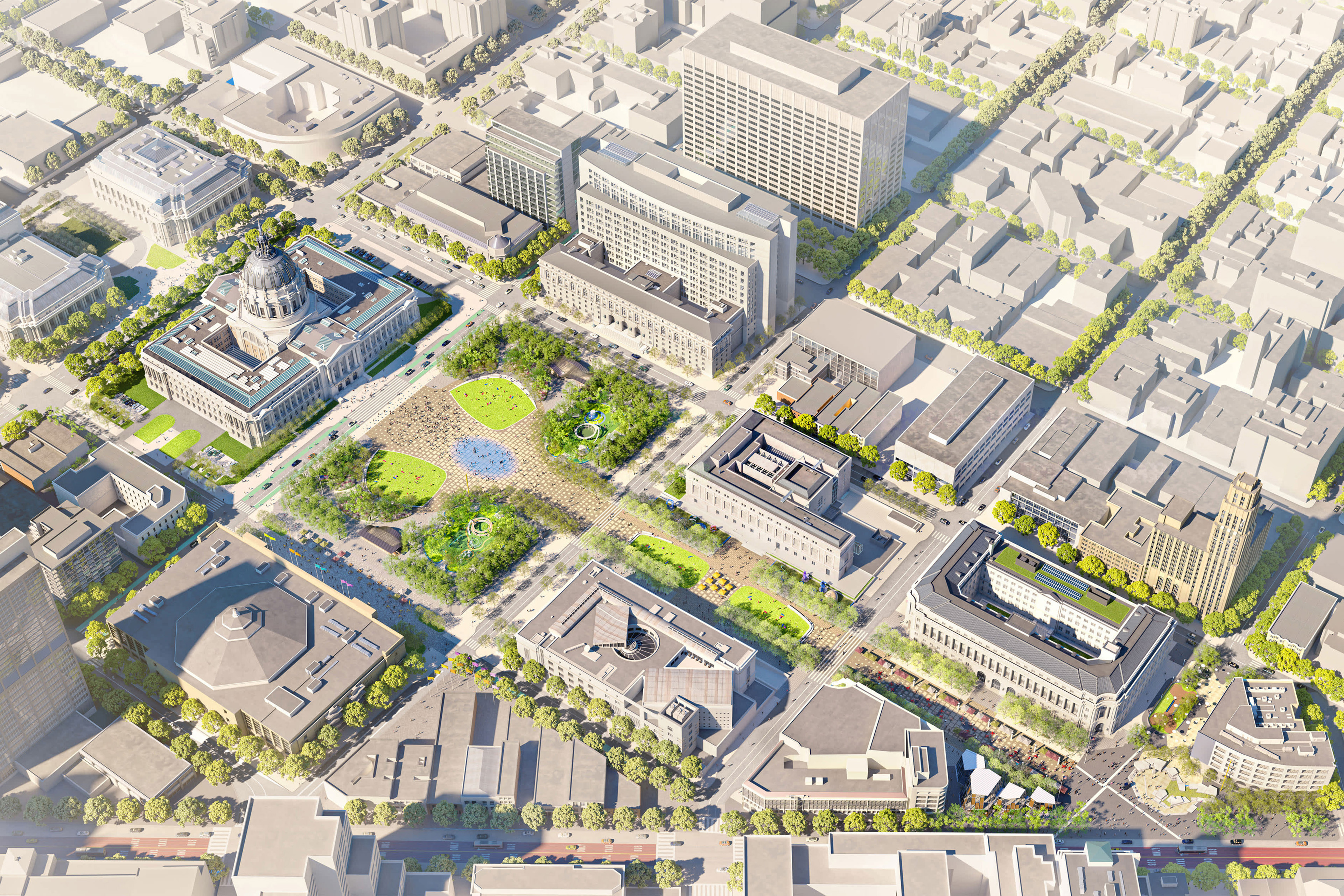
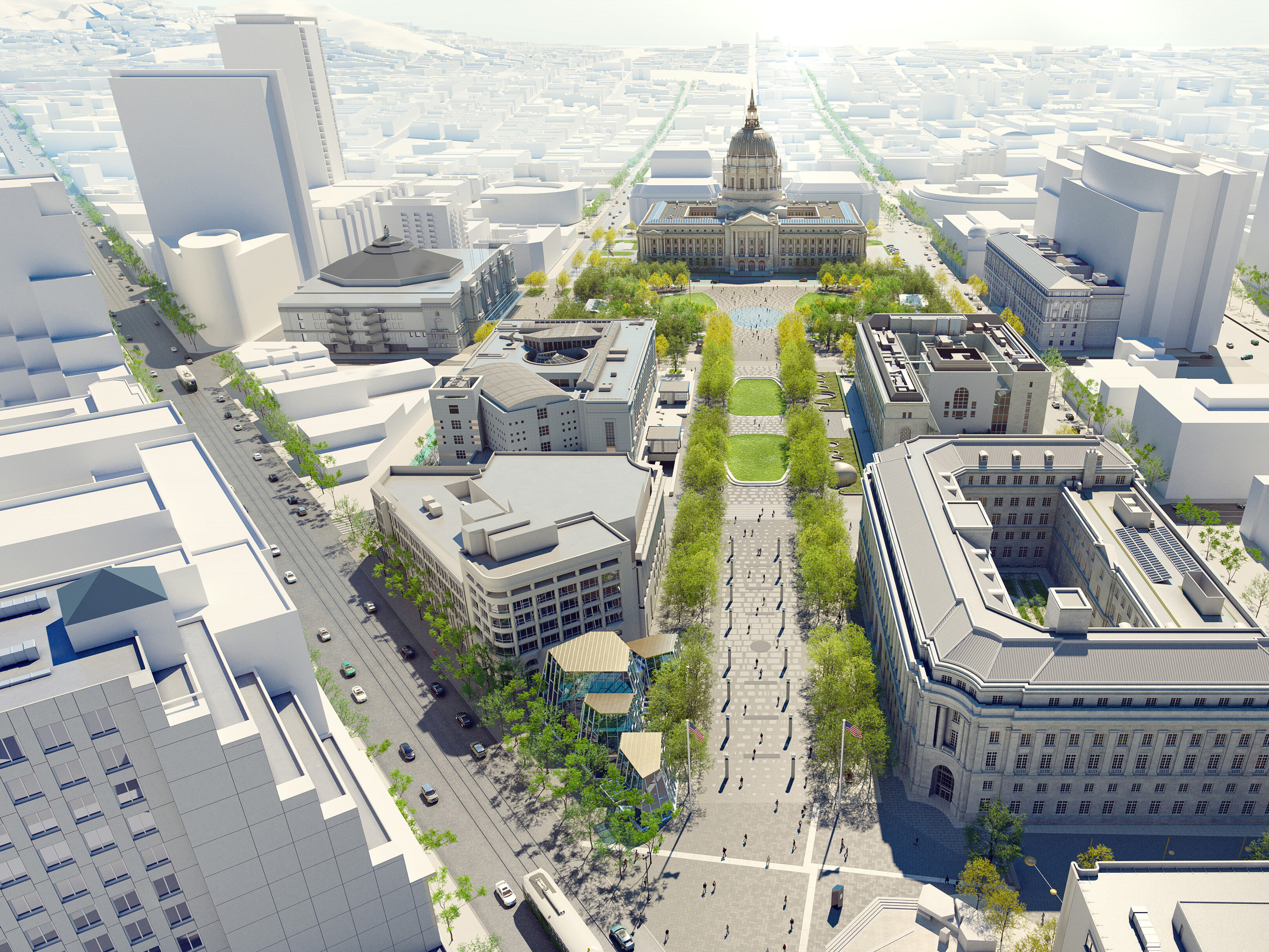
The plan considers the entire collection of public spaces at Civic Center, from UN Plaza at Market Street to the west side of City Hall. The original Beaux-Arts axis and symmetry is maintained, but new amenities provide for more flexible use. Image credit: CMG
This unbuilt project goes to a bigger vision. It’s a path forward to the future: San Francisco has big issues to deal with, but it is such a positive gesture to understanding the importance of nature in the context of urban space. It balances the use of being an ”active” park as well as a ”ceremonial” one. The spaces are well-scaled, addressing both the monumental “civic heart” of the city and the day-to-day use of community, neighbors, and employees.
— Jury notes, 2023 AIA California Honor Award for Urban Design
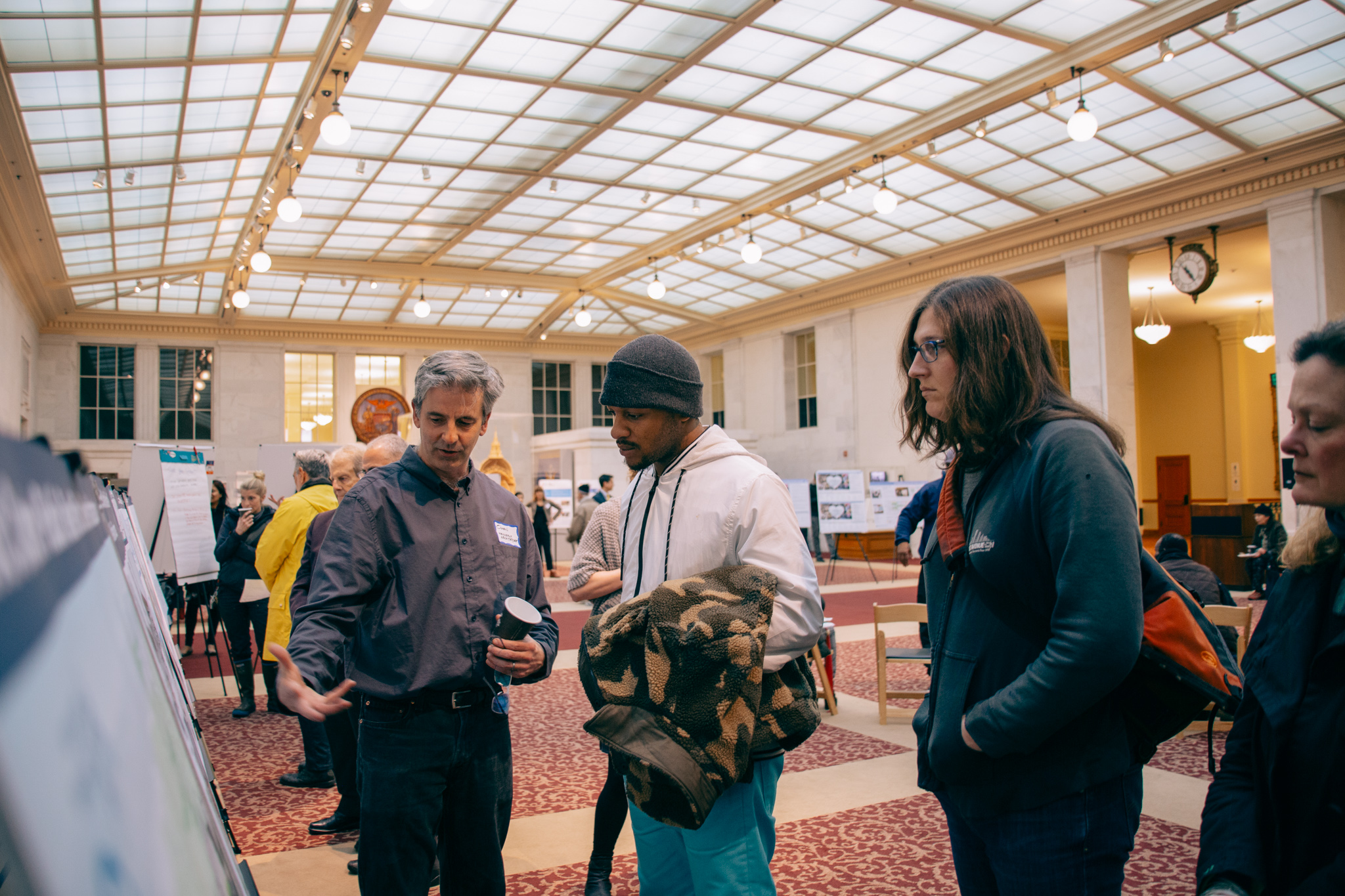
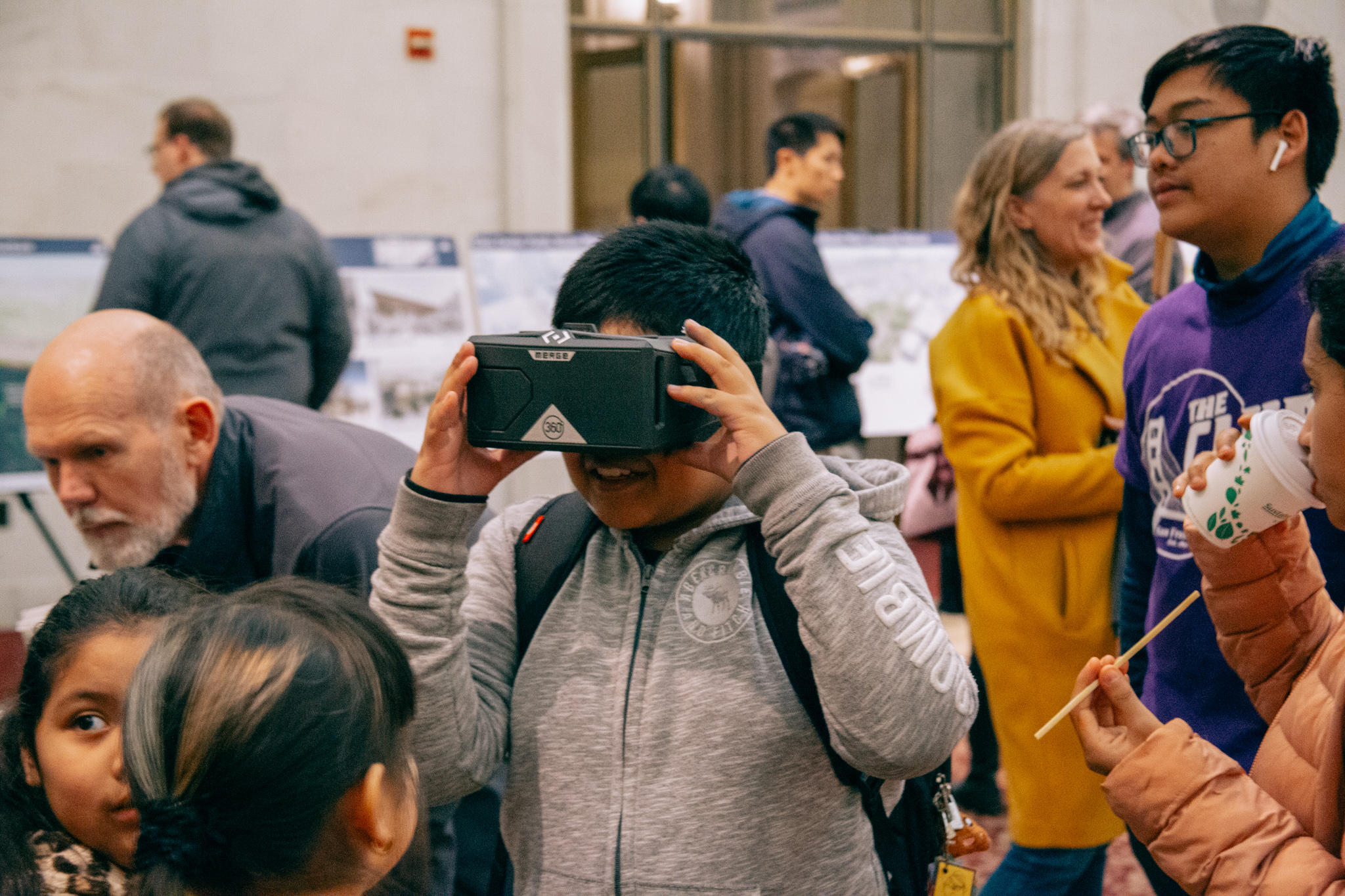
The vision for Civic Center represents eighteen months of community and City stakeholder input. The interagency effort was spearheaded by the San Francisco Planning Department and included eight City departments and engaged over sixty community organizations.
Participation by community and institutional stakeholders directly contributed to all aspects of the Vision. Through an iterative process including surveys, focus groups, three traditional public workshops, and neighborhood events, community input was synthesized and folded into the design process. The team focused on reaching under-represented communities including residents from Vietnamese, Latino, Chinese and Youth communities.
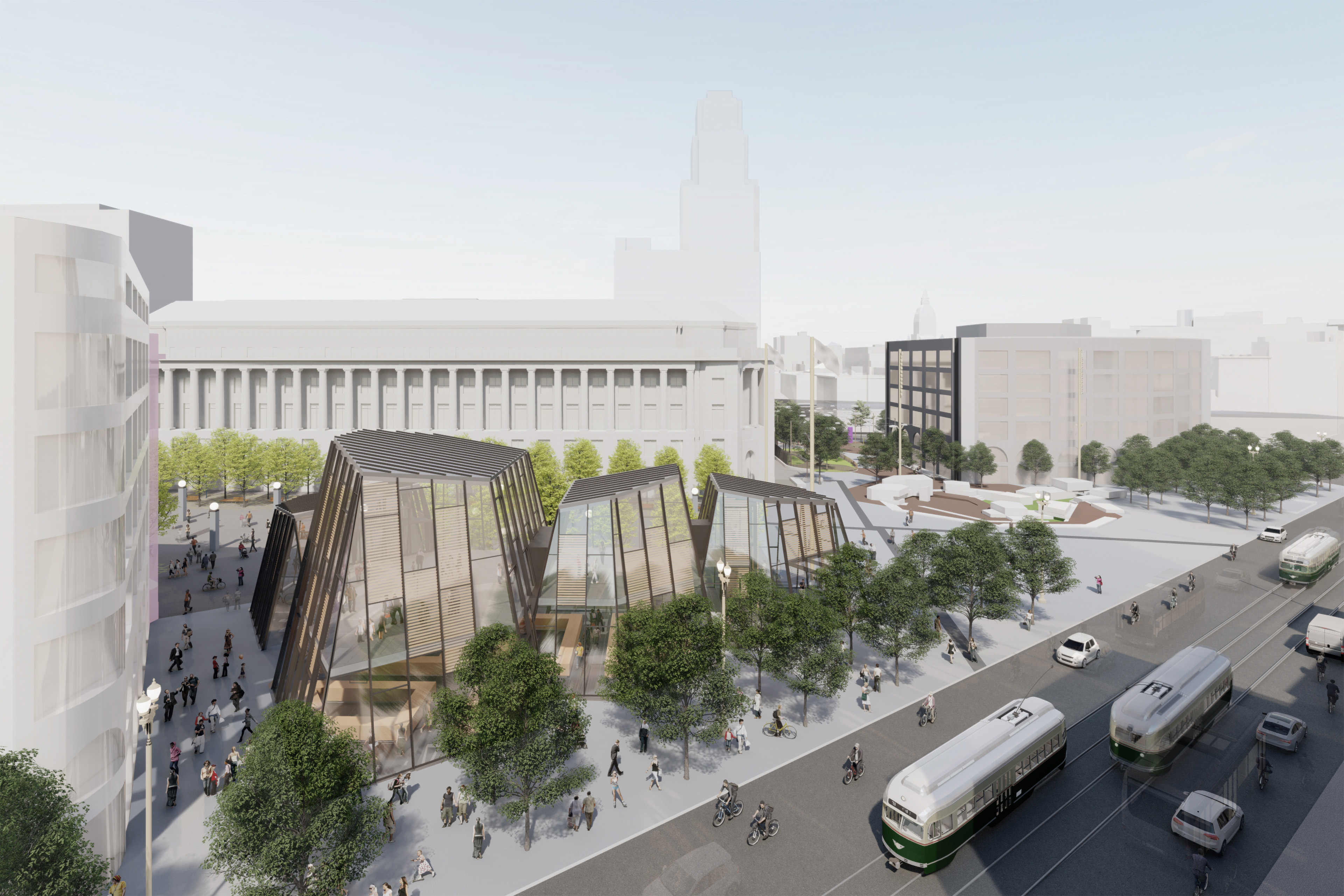
A new market hall incorporating the BART station entrance anchors UN Plaza, which is re-envisioned as a neighborhood-focused market plaza.
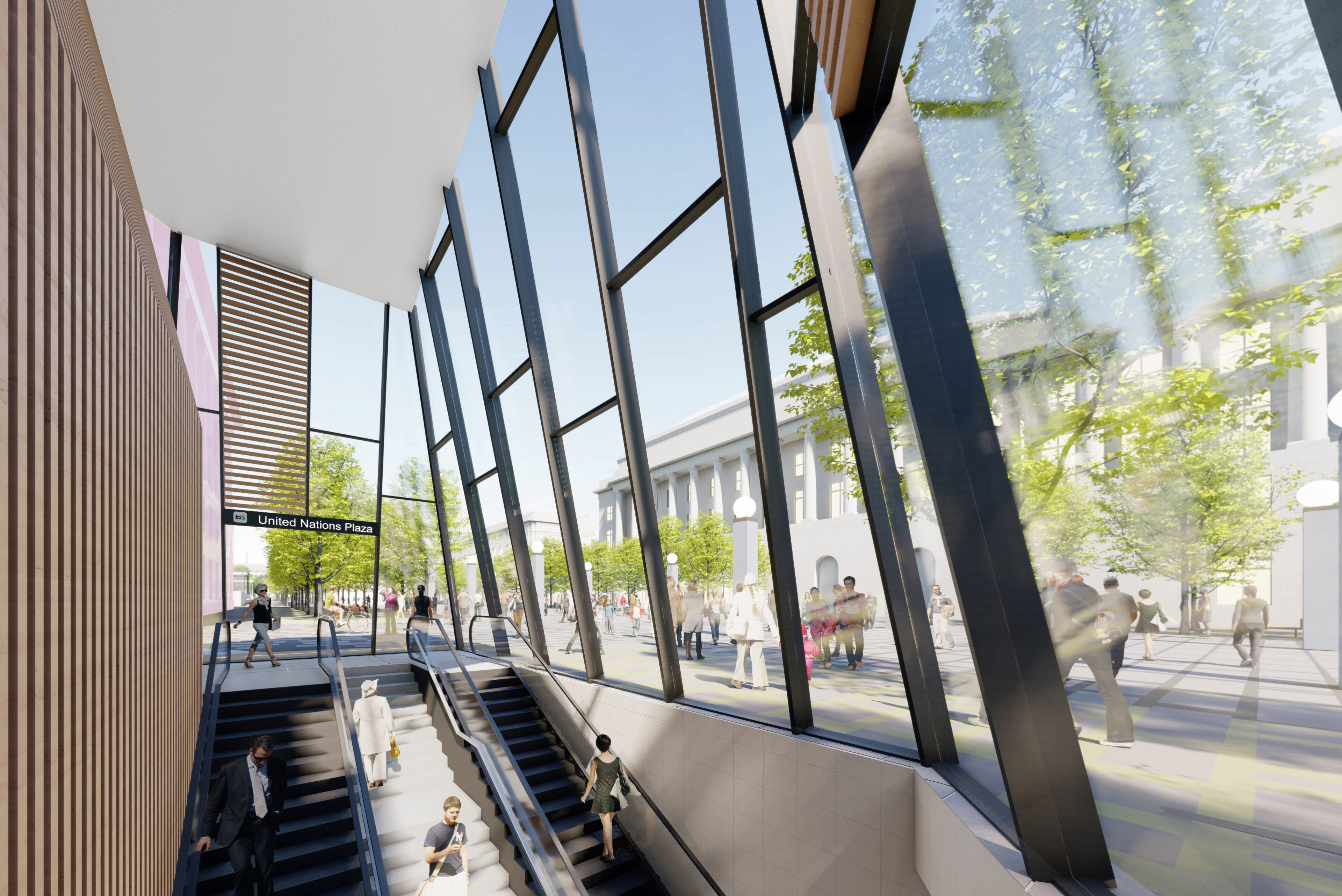
View of a new BART entrance in the market hall.
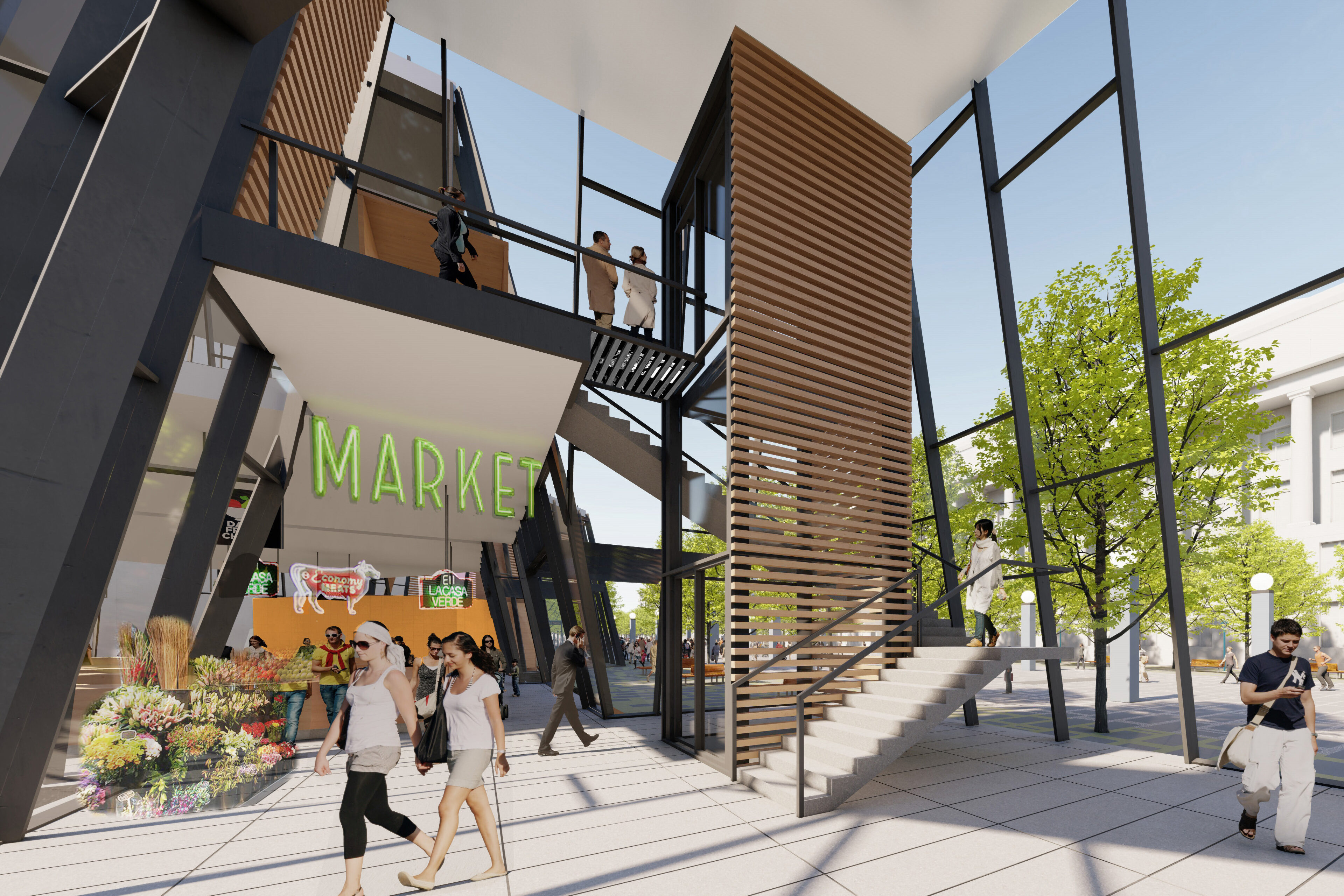
Interior of the market hall, which will complement the outdoor farmer's market.
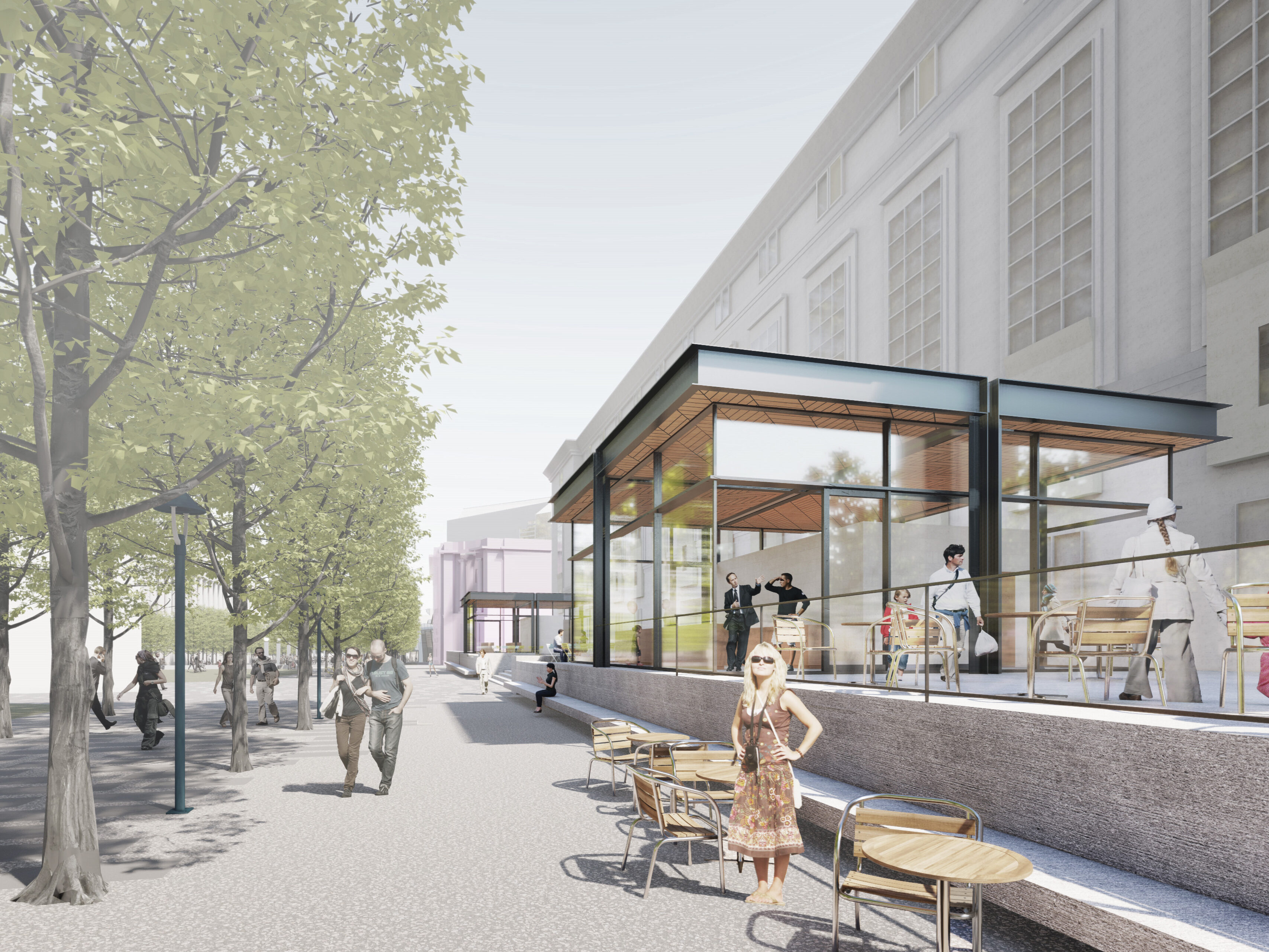
A new lawn and pavilions in front of the San Francisco Public Library activates Fulton Mall as a cultural hub.
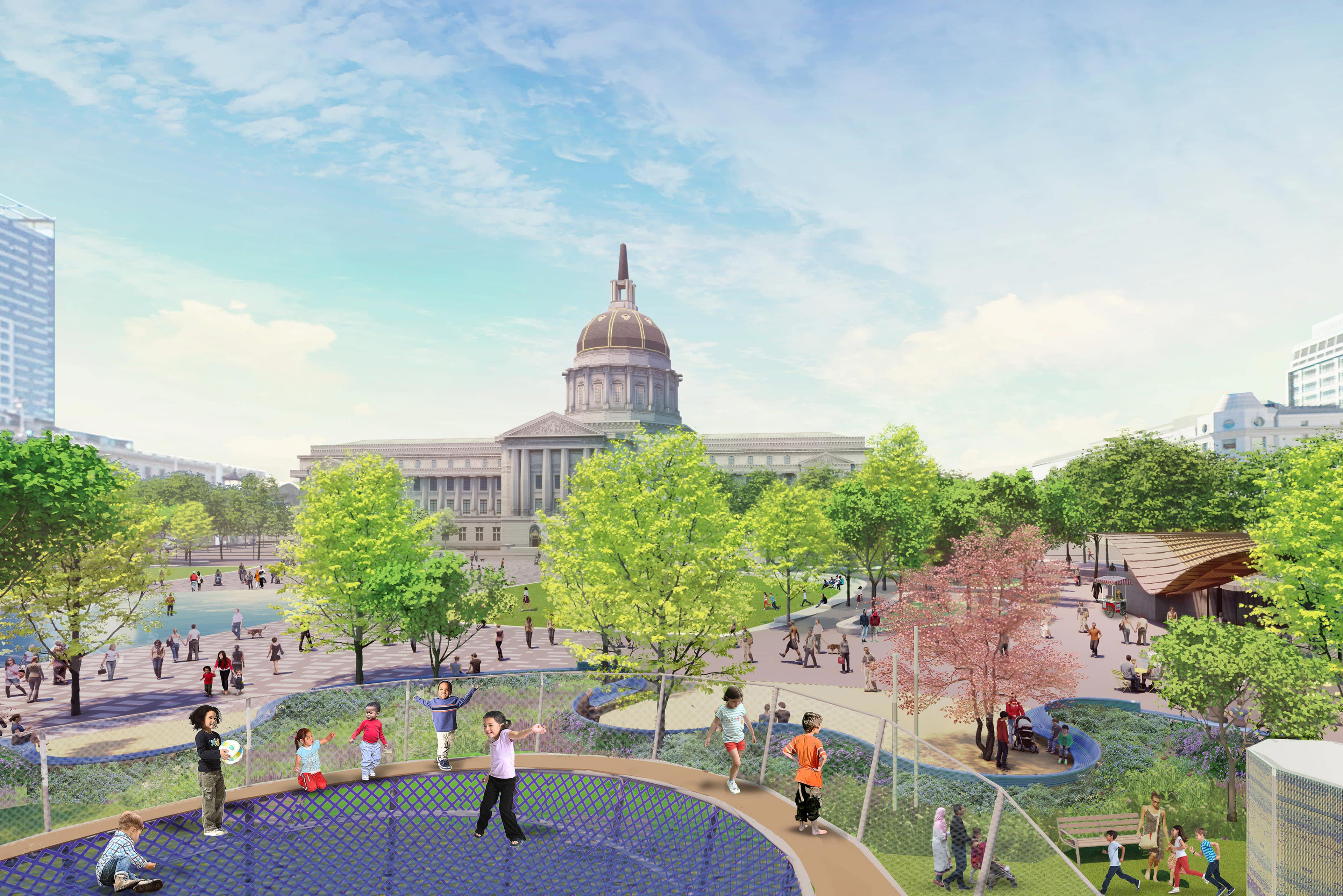
At Civic Center Plaza, a set of new pavilions complements the new gardens, seating, and fountains designed by CMG. Image credit: CMG
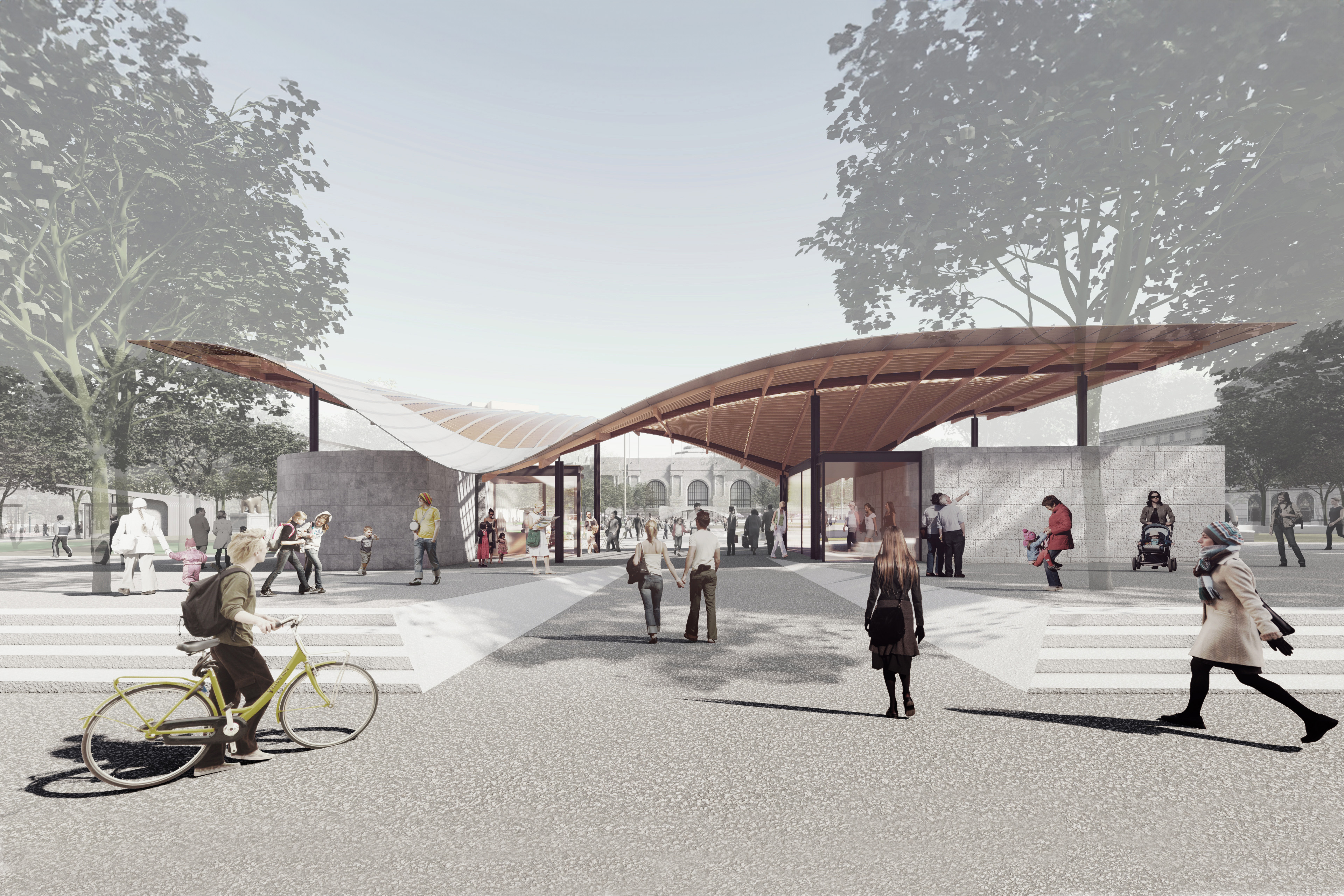
The pavilions combine access to the underground parking garage with amenities for plaza visitors.
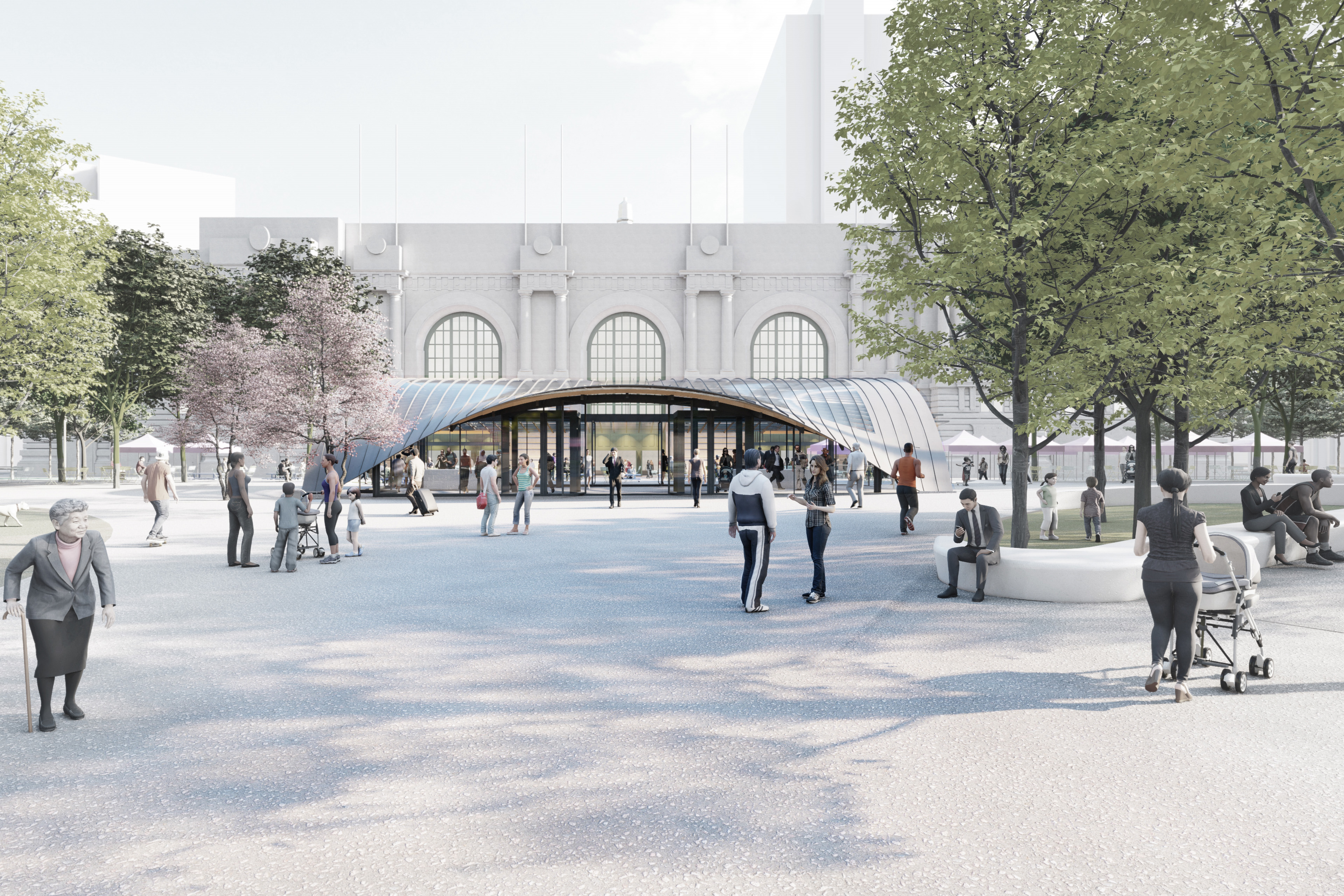
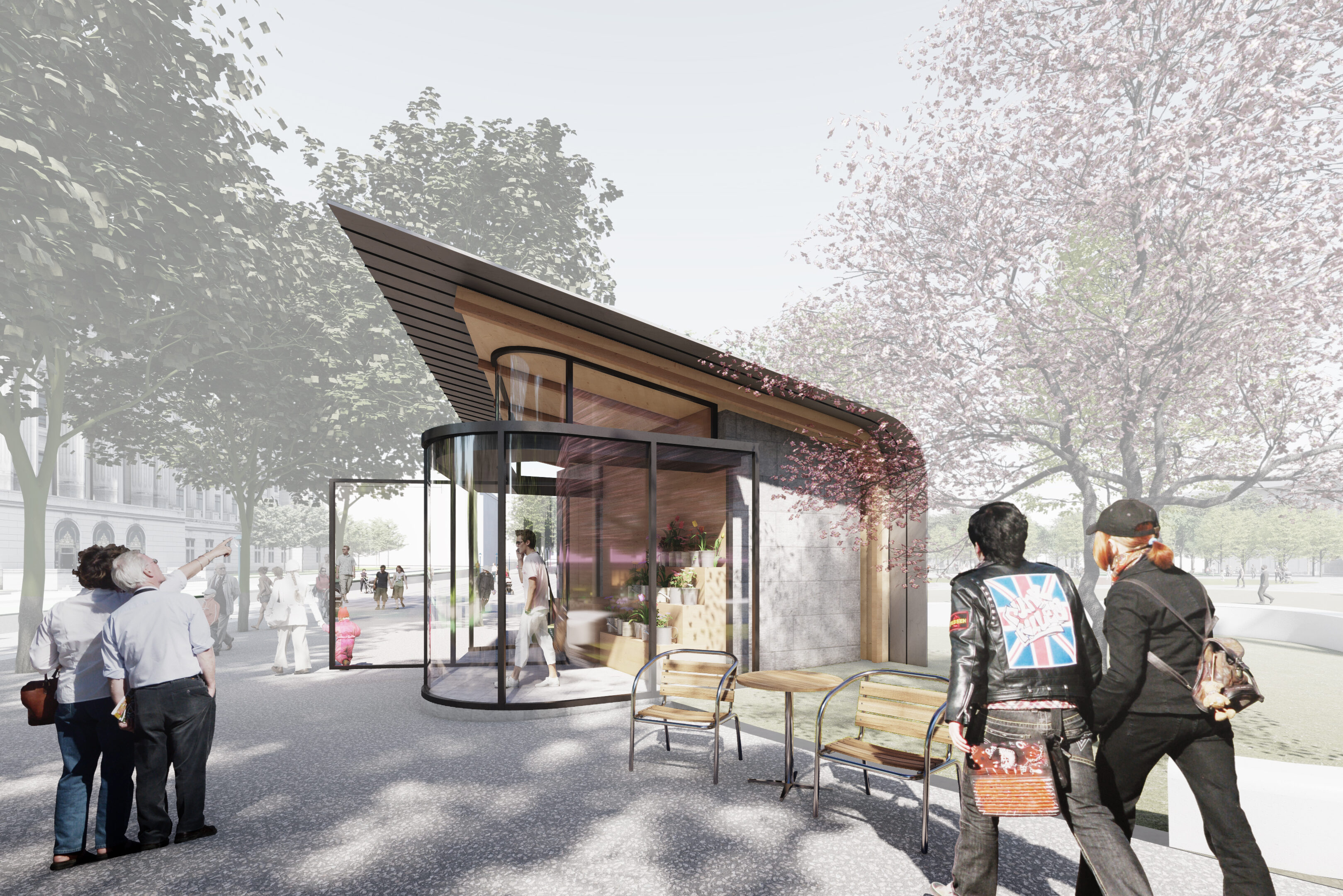
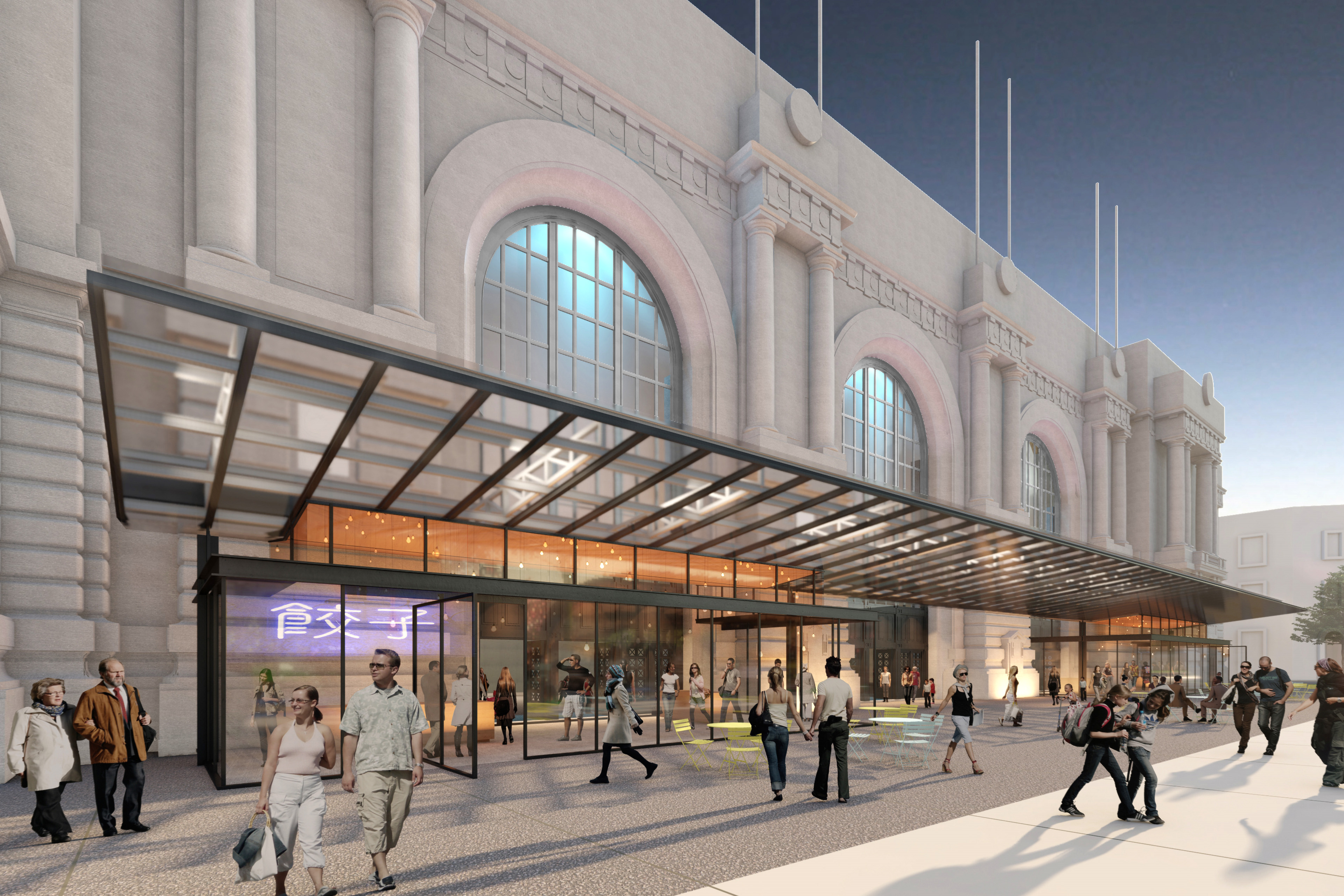
The plan proposes transforming Grove Street at Civic Center Plaza into a new public space with the flexibility to permit necessary vehicle access. A new enclosure at Bill Graham Civic Auditorium gives life to the building beyond the hours of special events.
