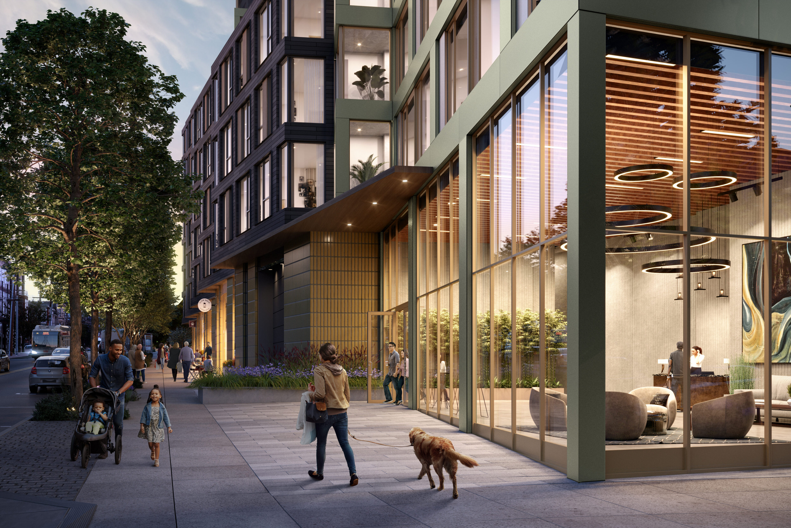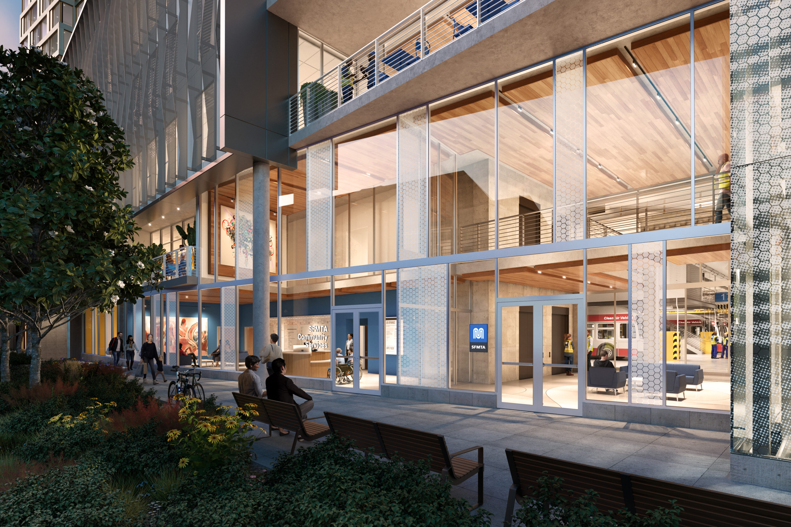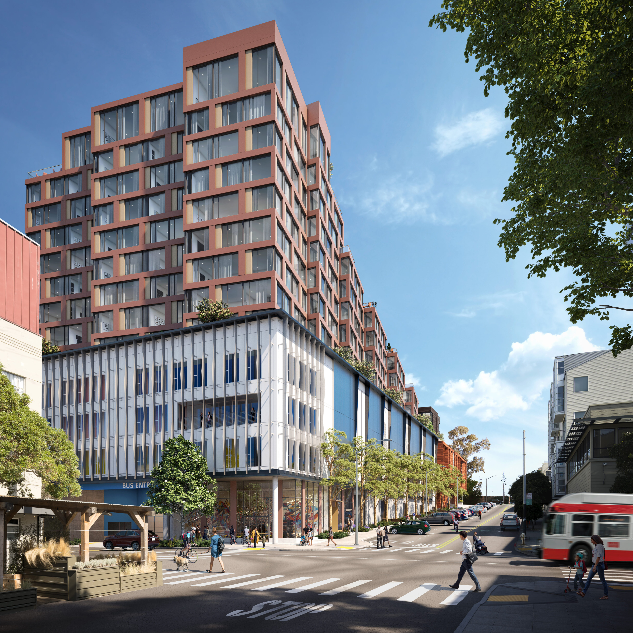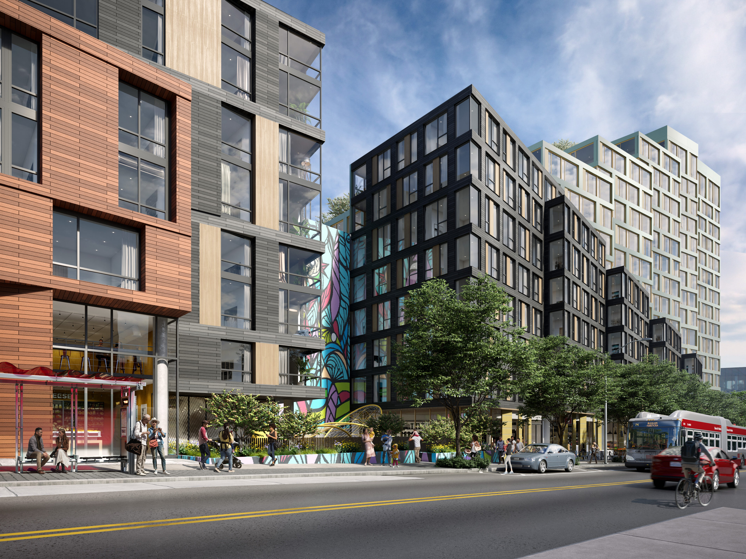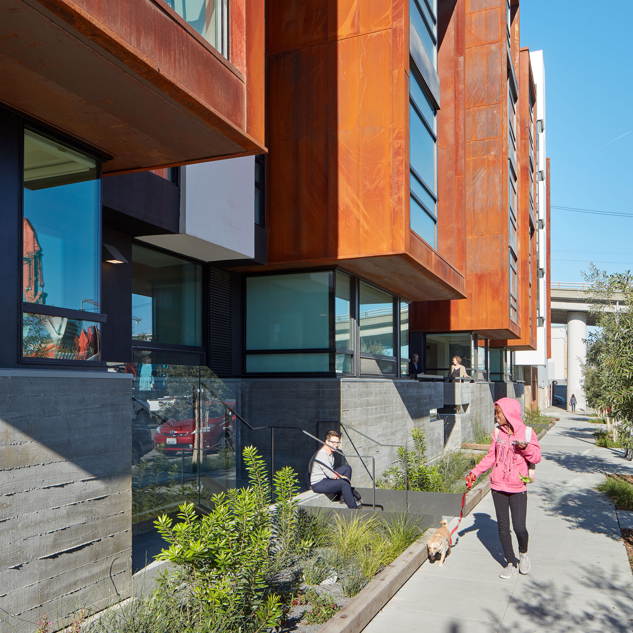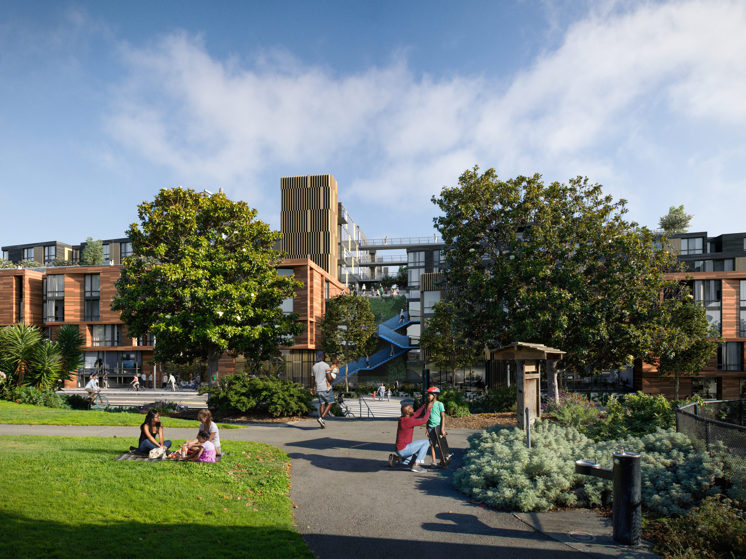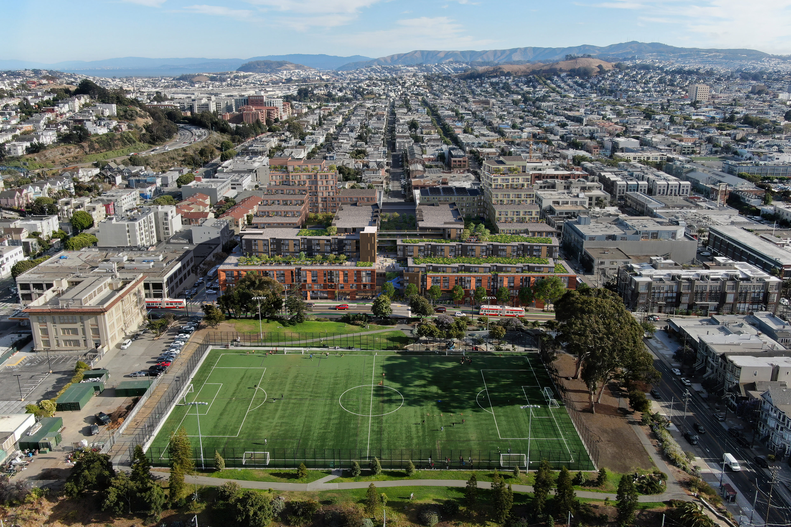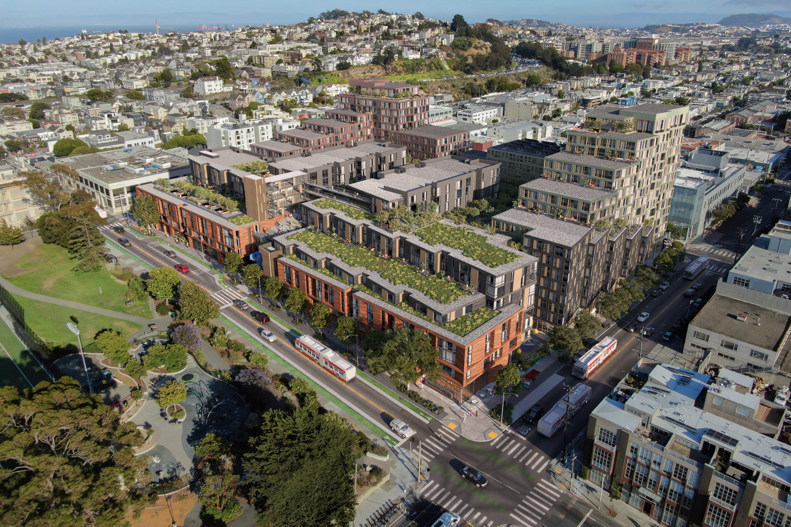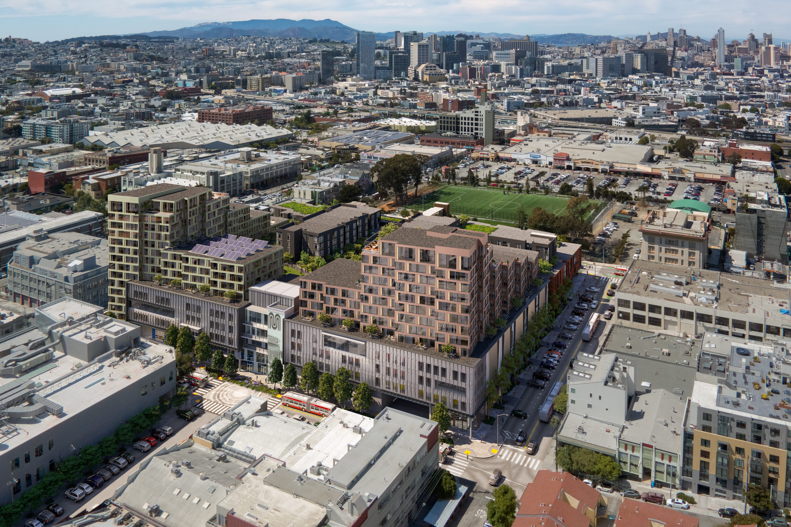Potrero Yard
Potrero Yard
This proposal replaces a century-old bus yard with a modern bus facility and housing. The bus facility, which services a fleet of new battery-electric buses, occupies the building podium behind a liner of SFMTA offices, residential lobbies, childcare and family services, and other community uses. A lobby on Mariposa Street provides access to public-facing SFMTA offices and a direct visual connection to bus maintenance areas. The massing of the residential units steps up to the south to avoid shading Franklin Square. residential units.
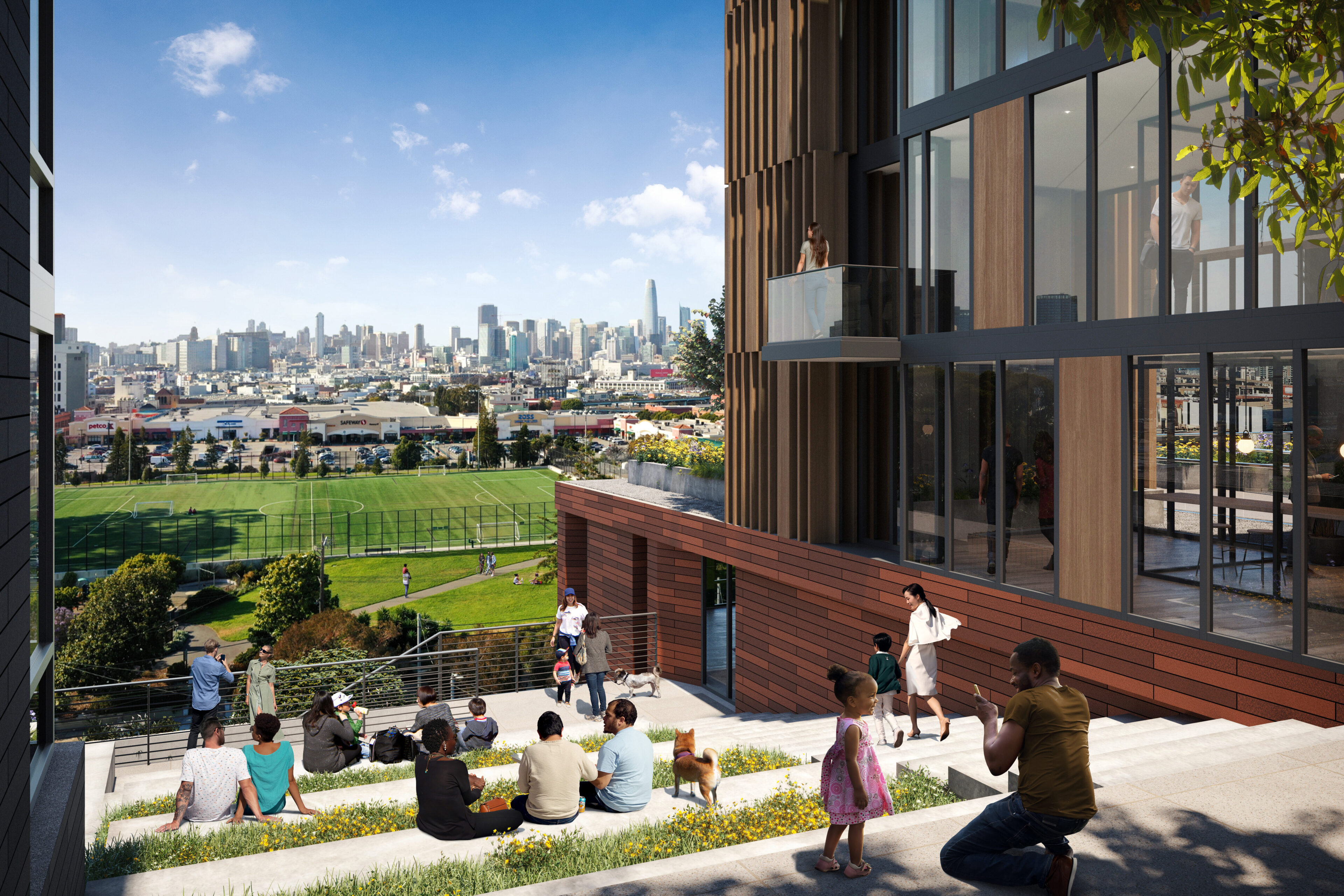
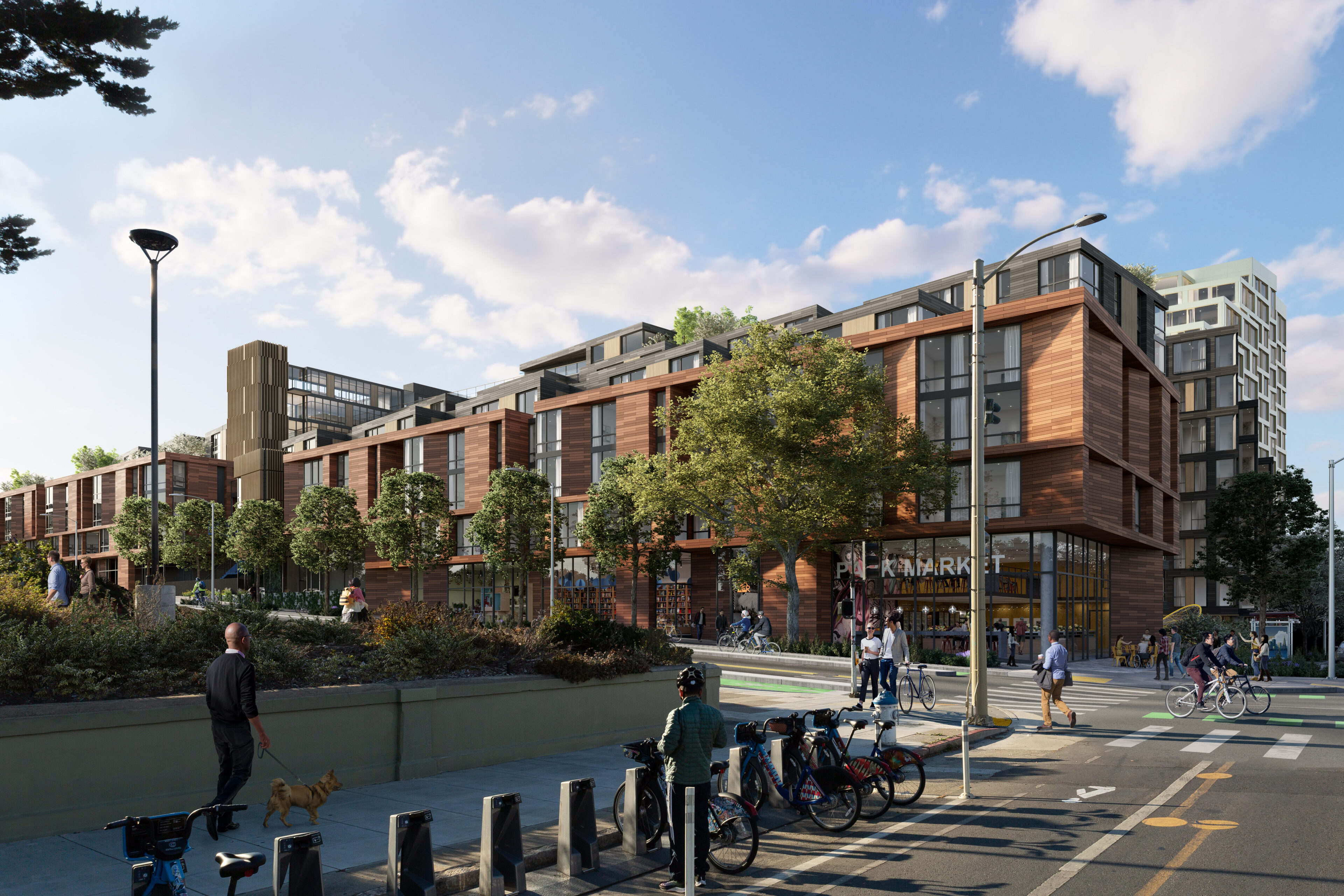
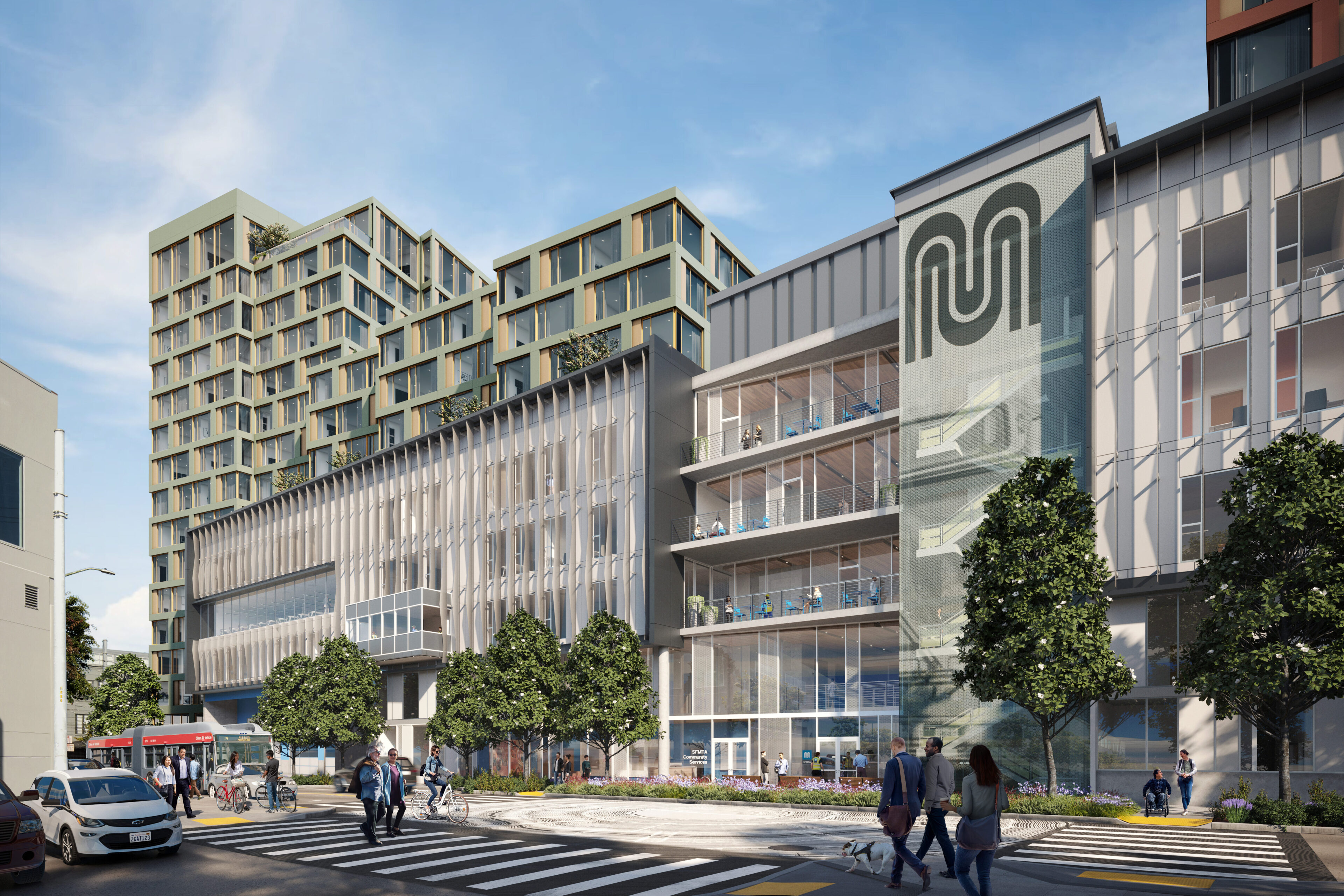
The lobby on Mariposa Street provides views into the bus yard and access to SFMTA Community Services.
