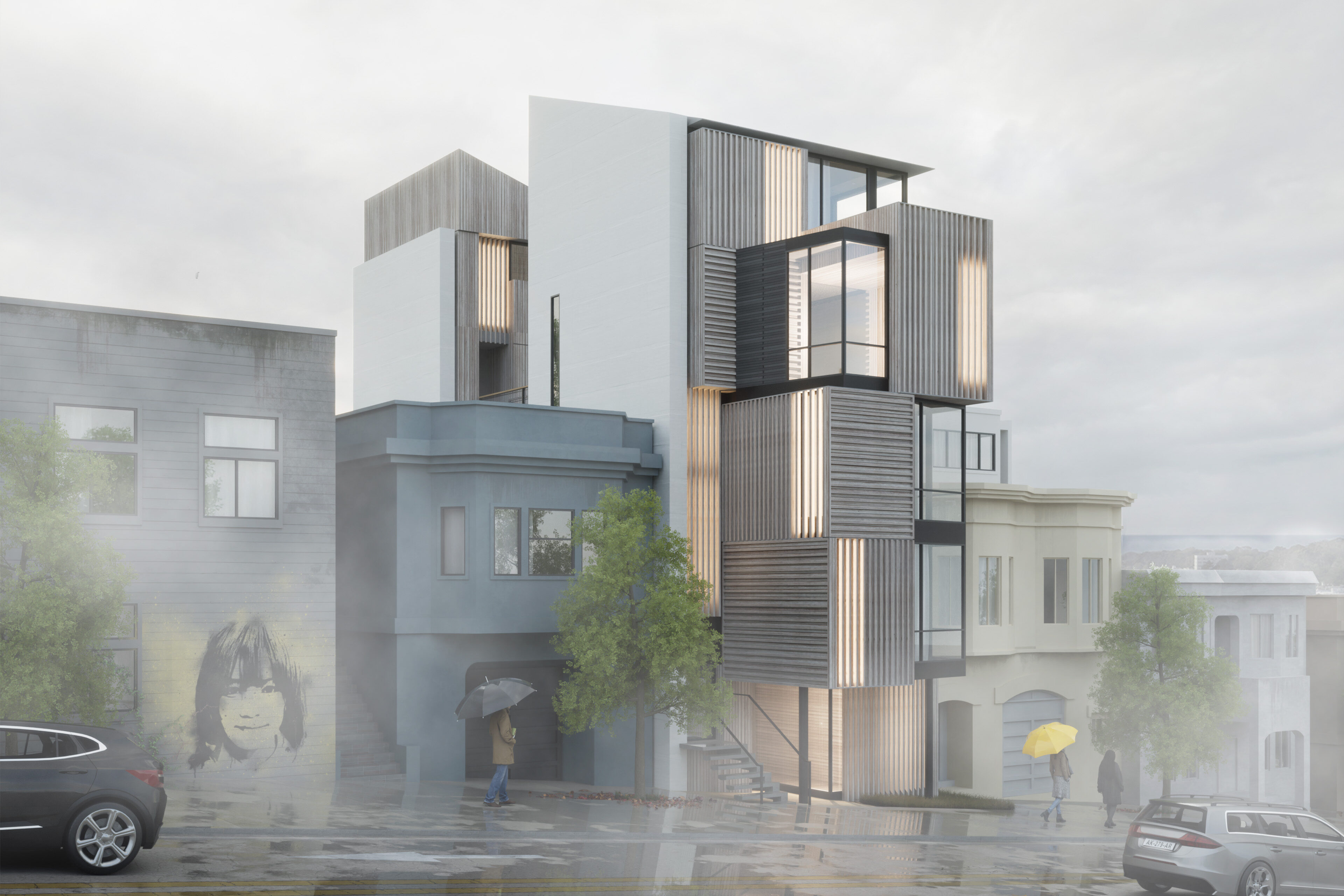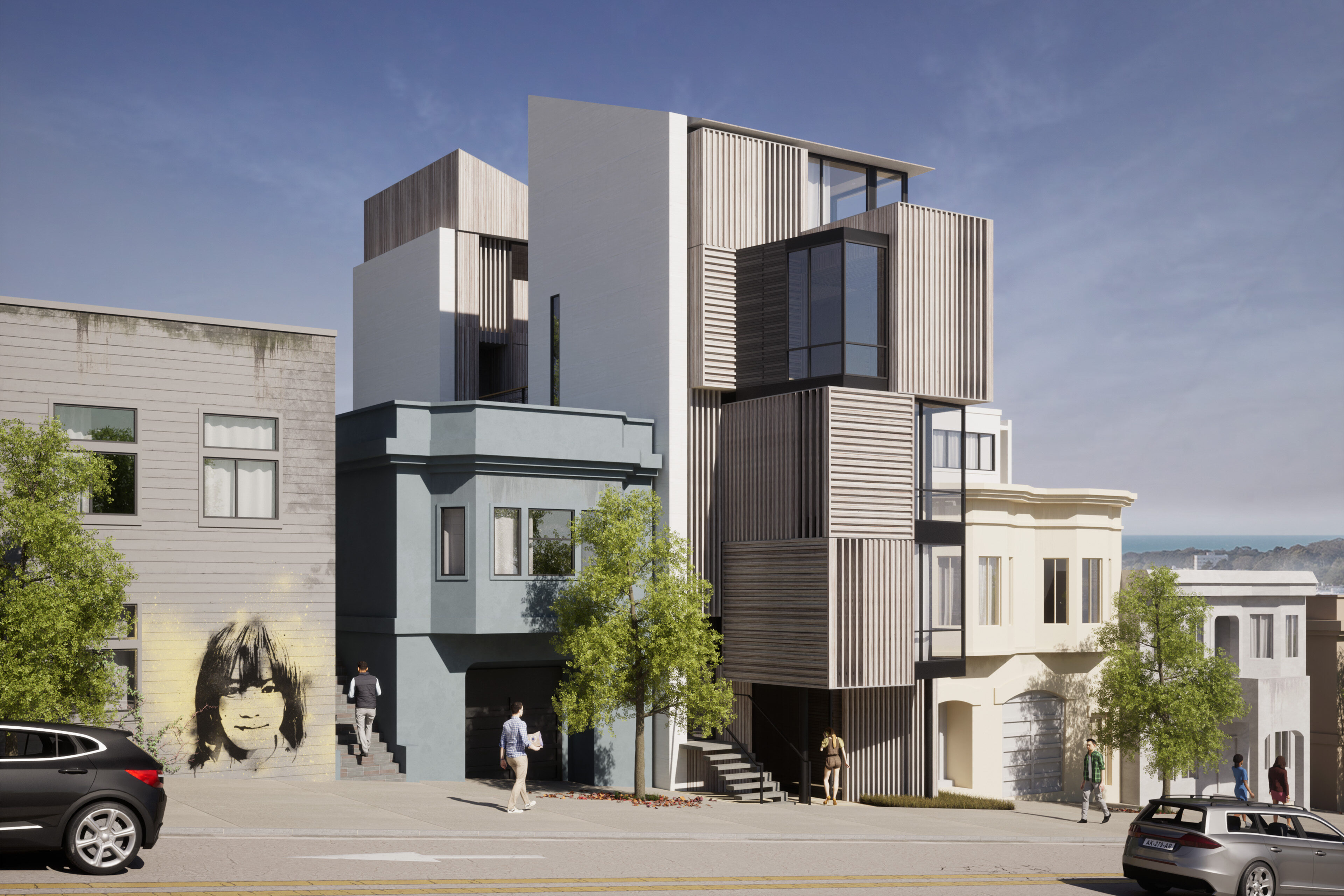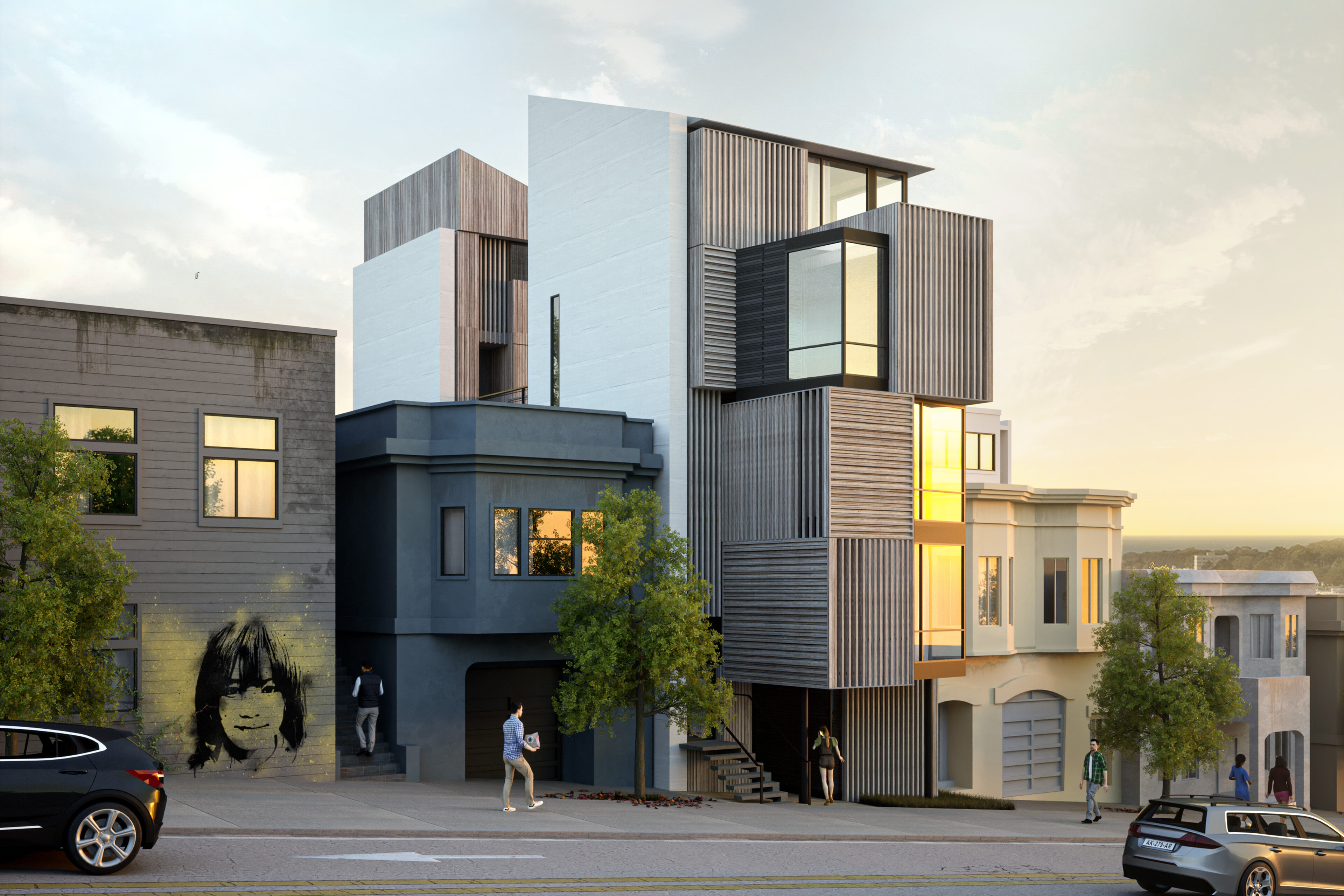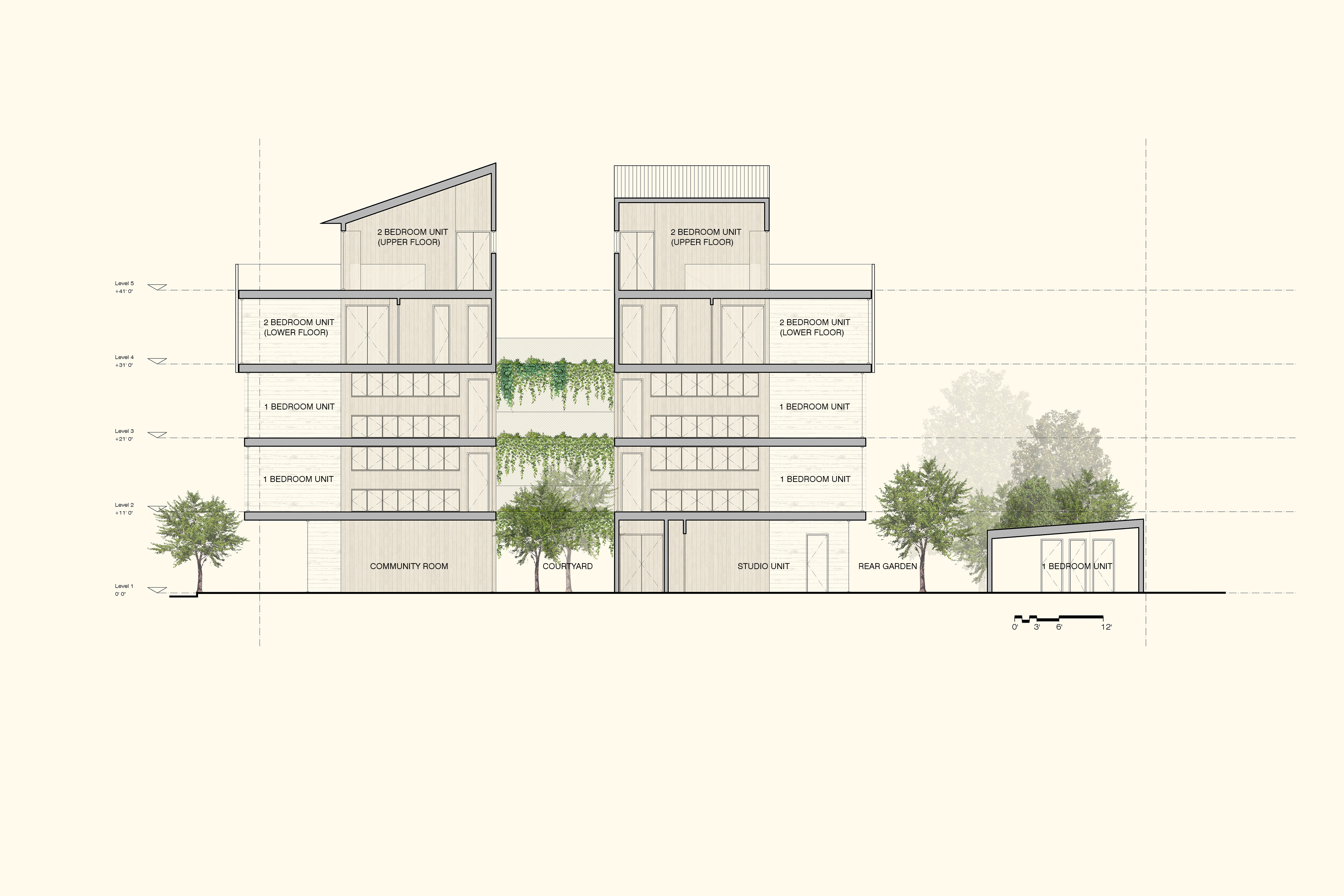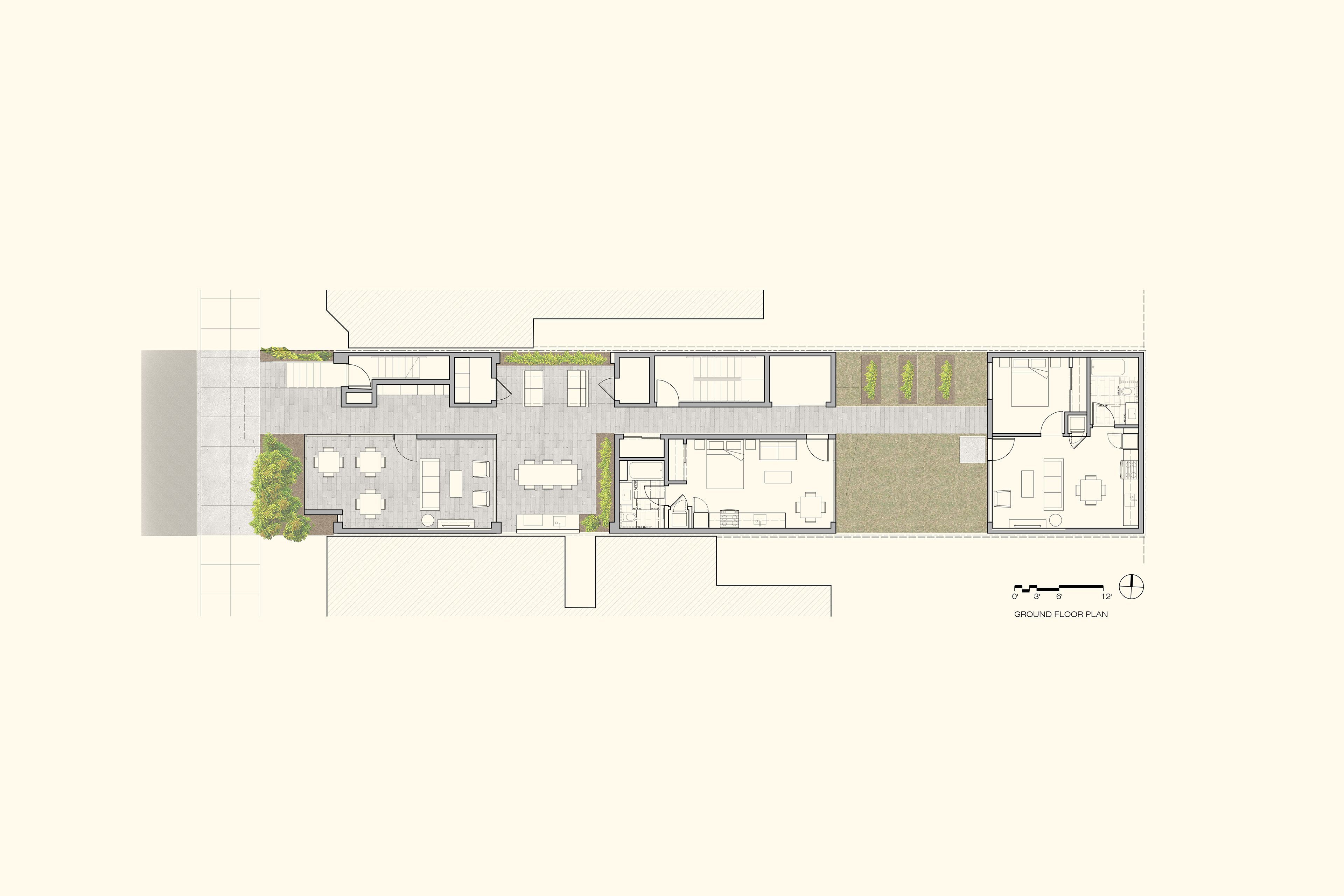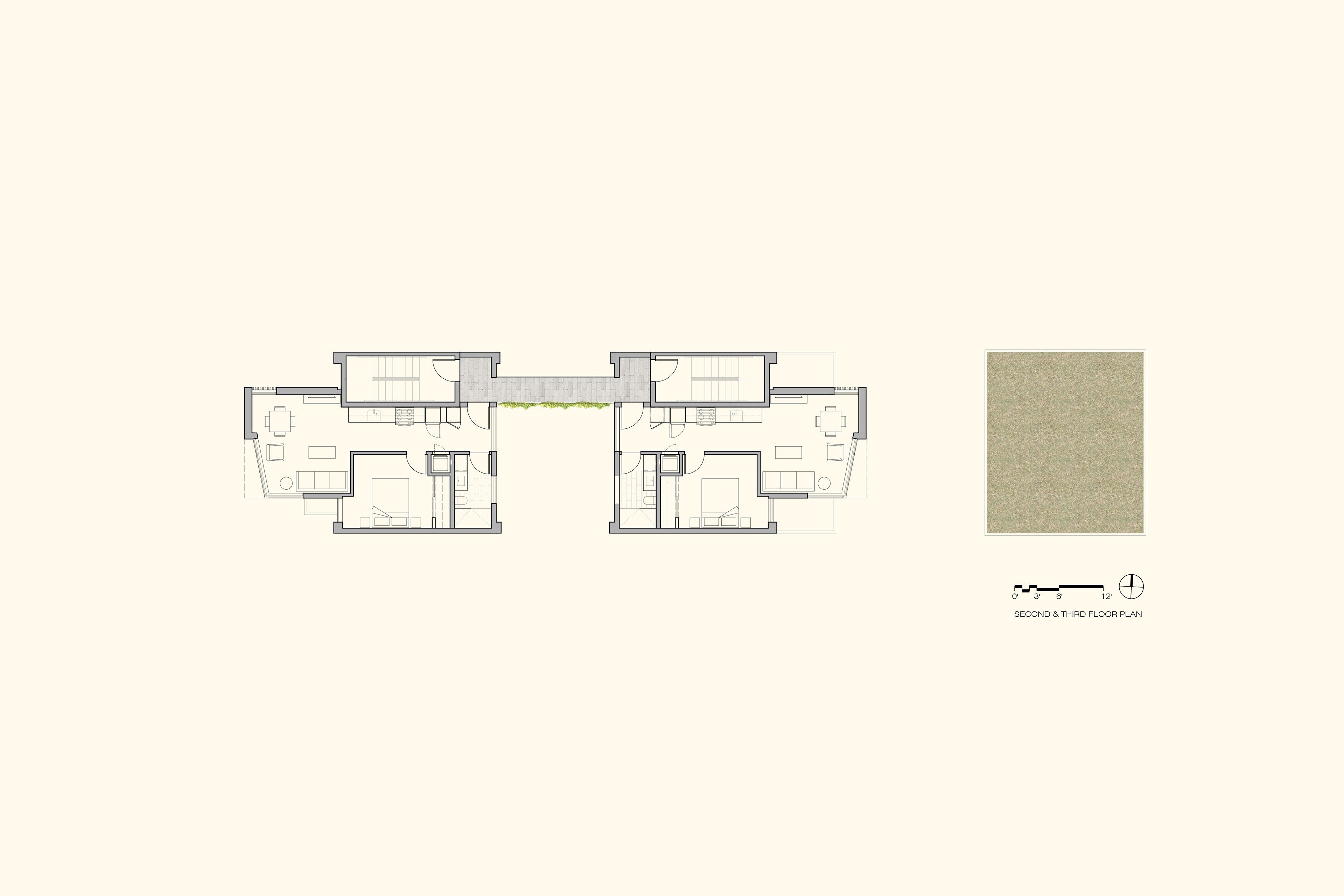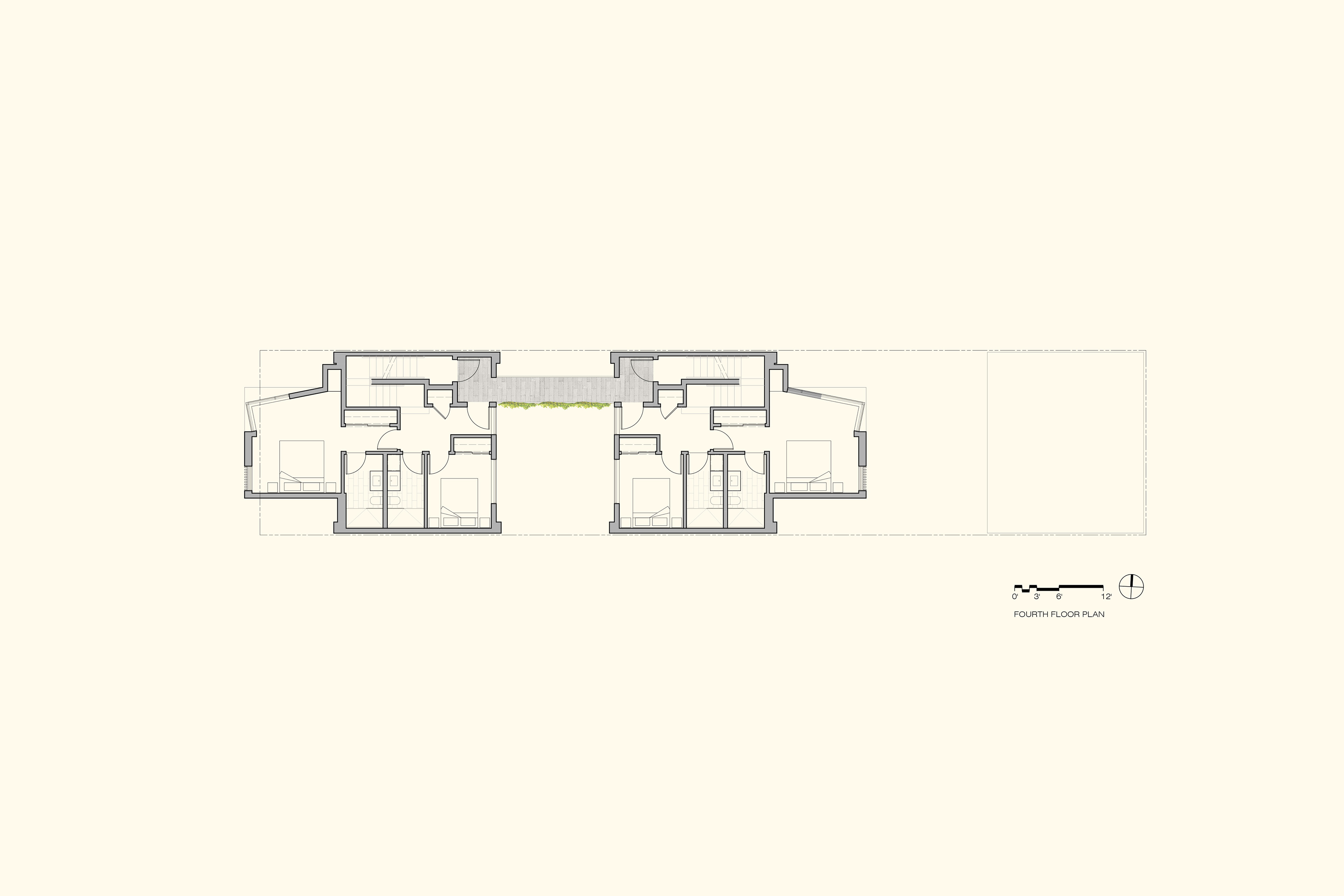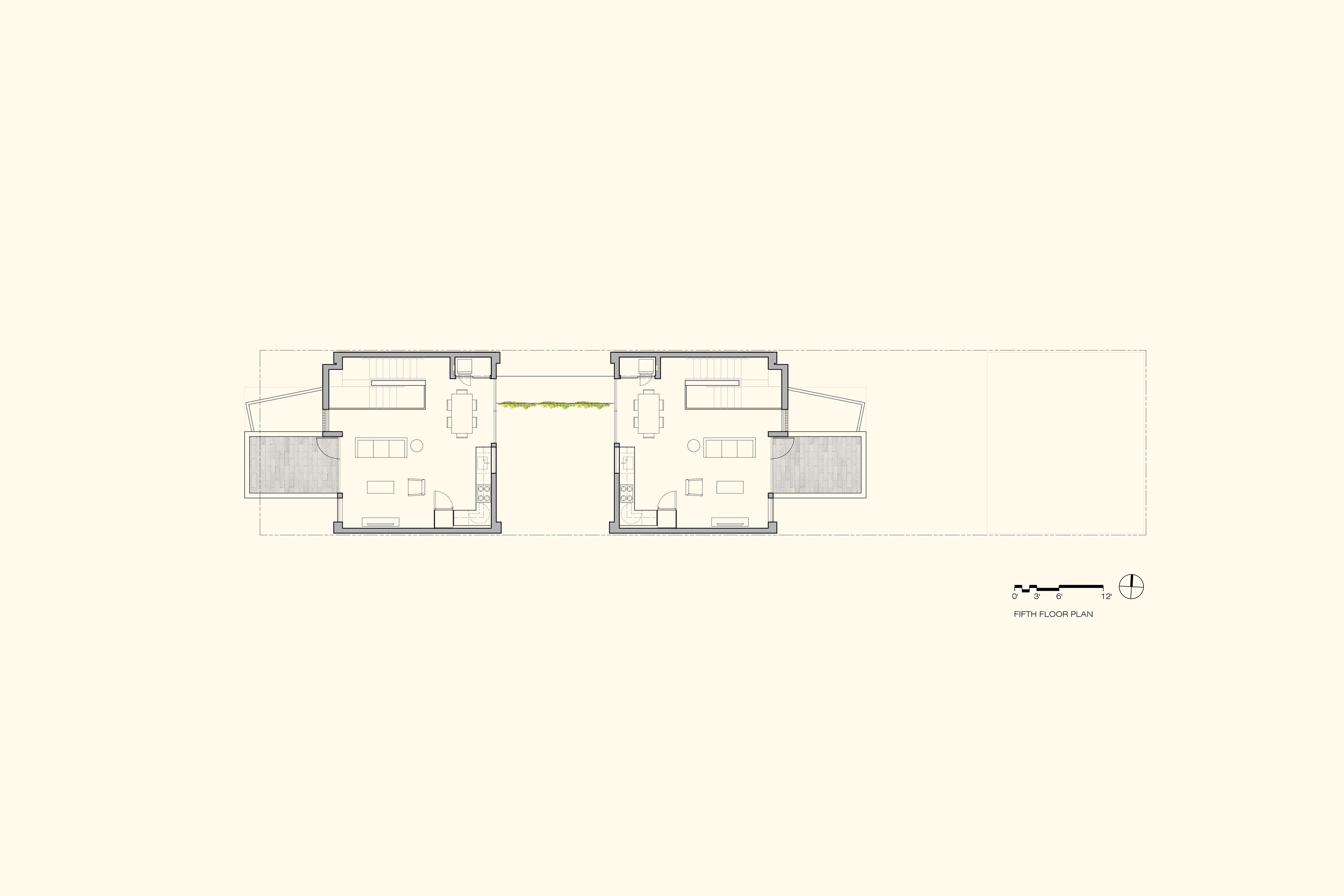Sunset Lanterns
Sunset Lanterns re-imagines a typical San Francisco single-family parcel as five-story courtyard housing. Our proposal includes eight dwellings arranged in two slender towers and a backyard cottage. A central courtyard brings light to the homes and adjacent properties, and serves as a social hub for the community.
A porous ground floor brings residents together around an indoor community space, a social courtyard and verdant rear garden. The community space is an opportunity for a social lounge, workshop, small business, or child-care space.
To make sense economically, infill buildings are built by common methods, typically by small builders with local labor and materials. The Sunset Lanterns proposes Type-3 wood construction possibly modified with MPP/mass plywood diaphragms and light-gauge steel or pre-fabricated bolted moment resisting frames. By placing accessible dwellings on the ground floor, no elevator is required. 4:12 sloping roofs don’t require stairway access, accommodate west & south facing solar panels, and provide a distinctive profile.
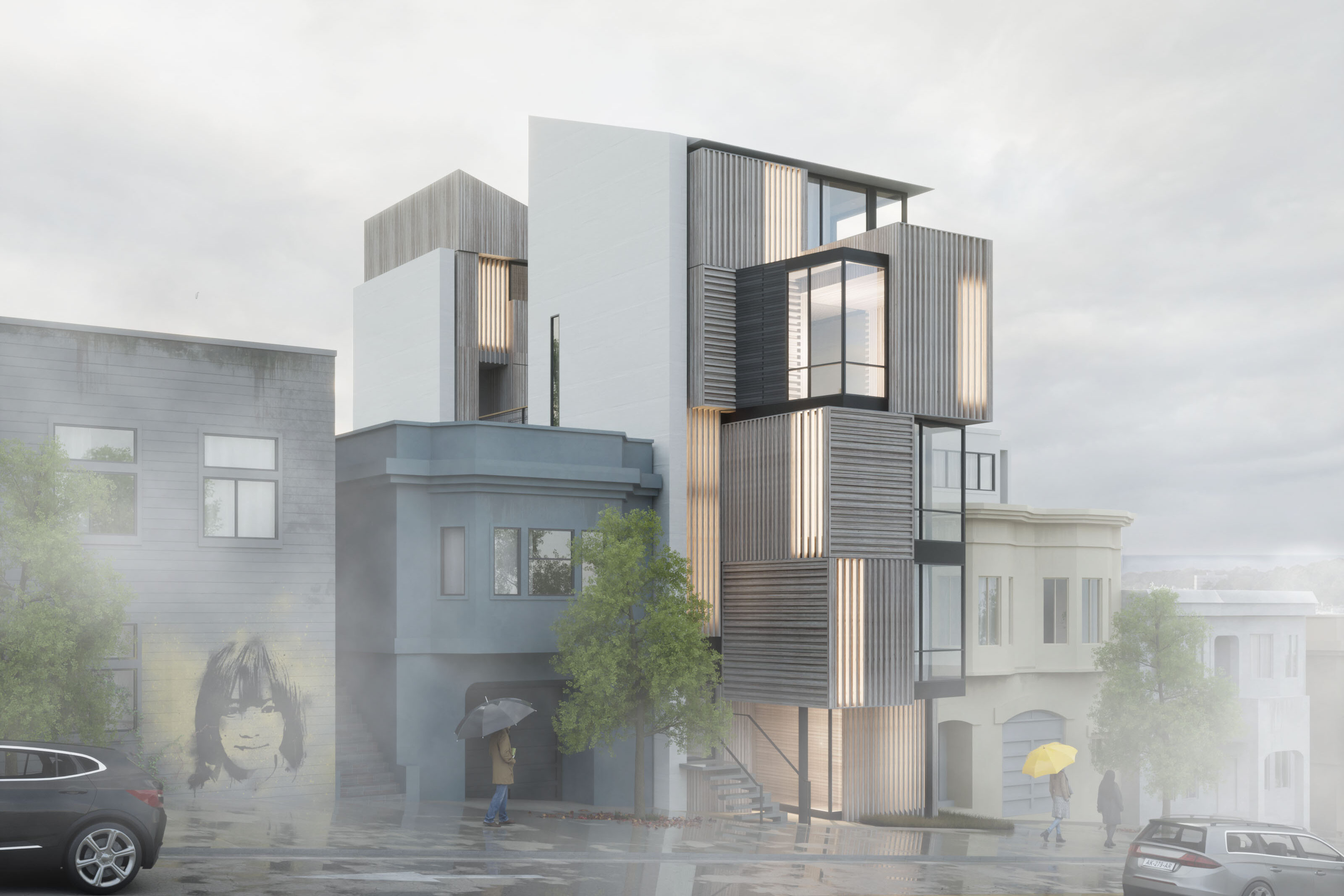
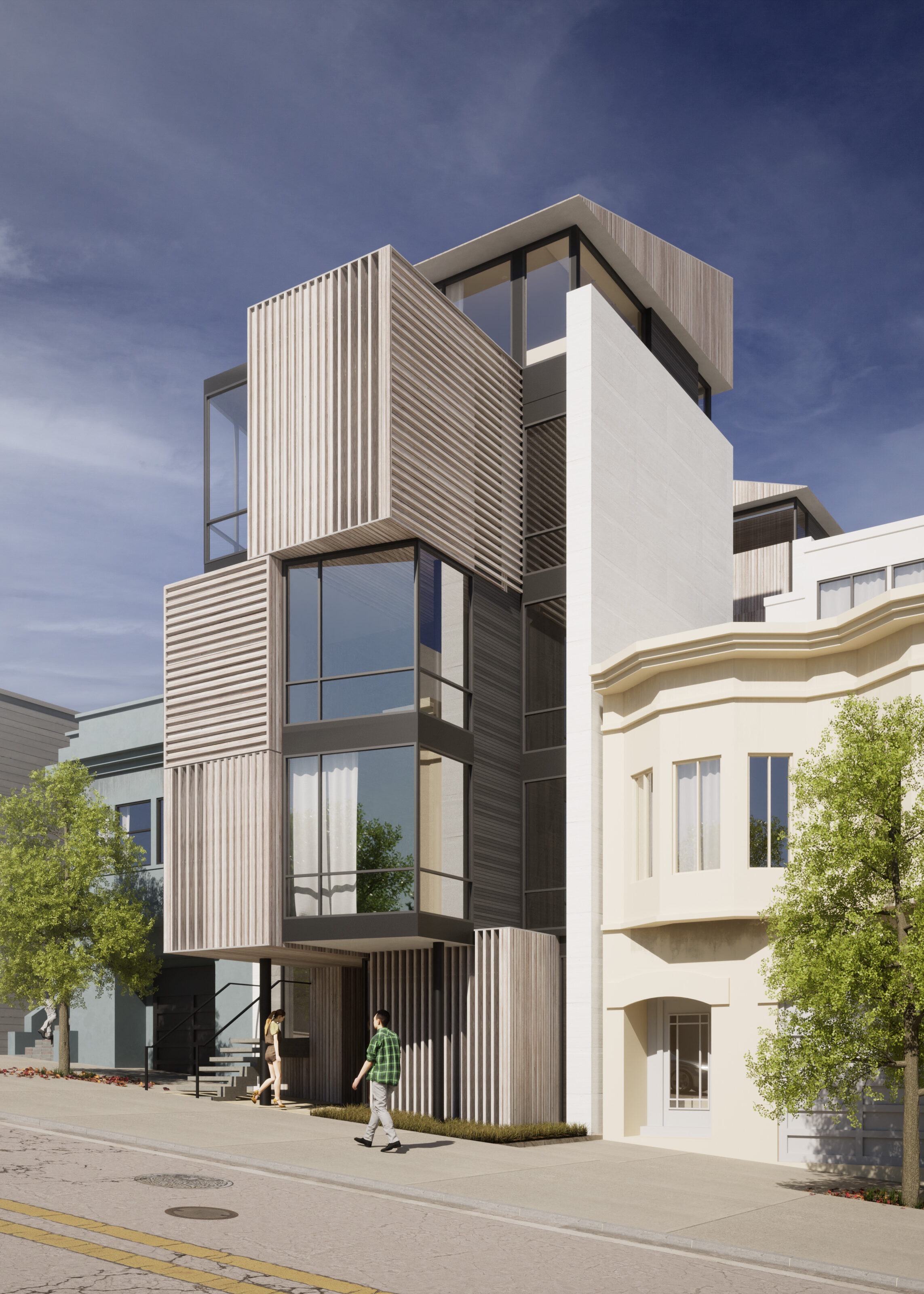
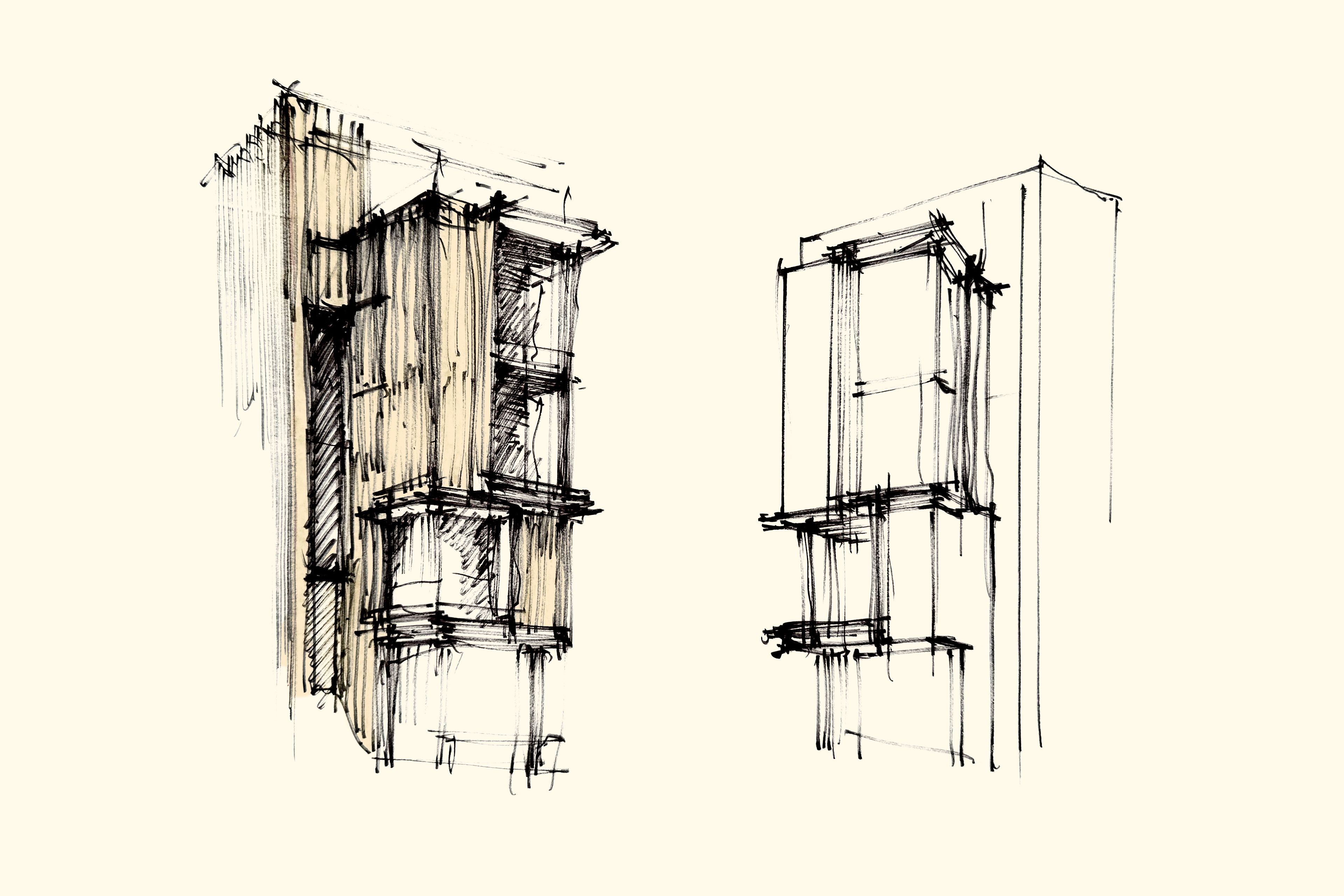
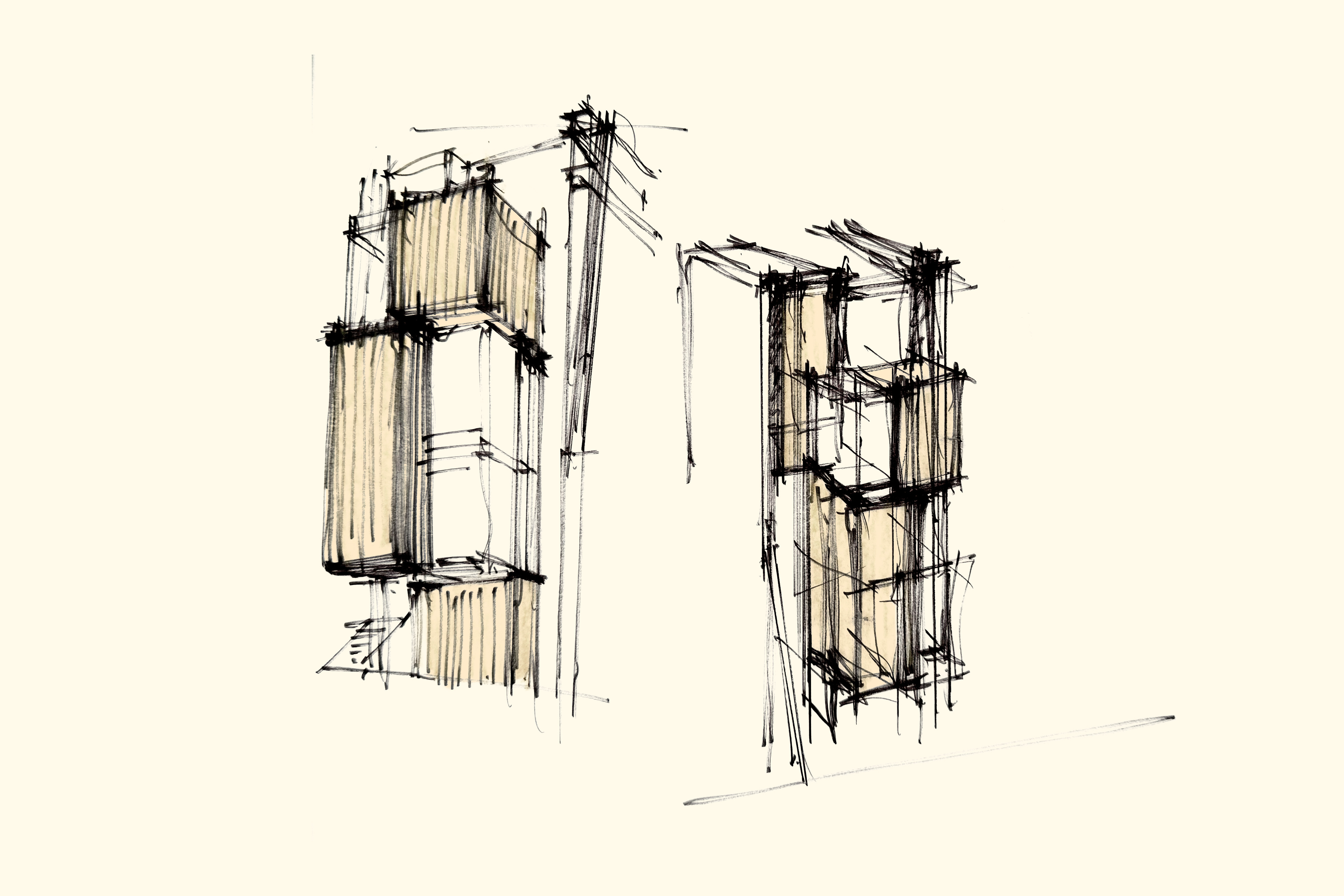
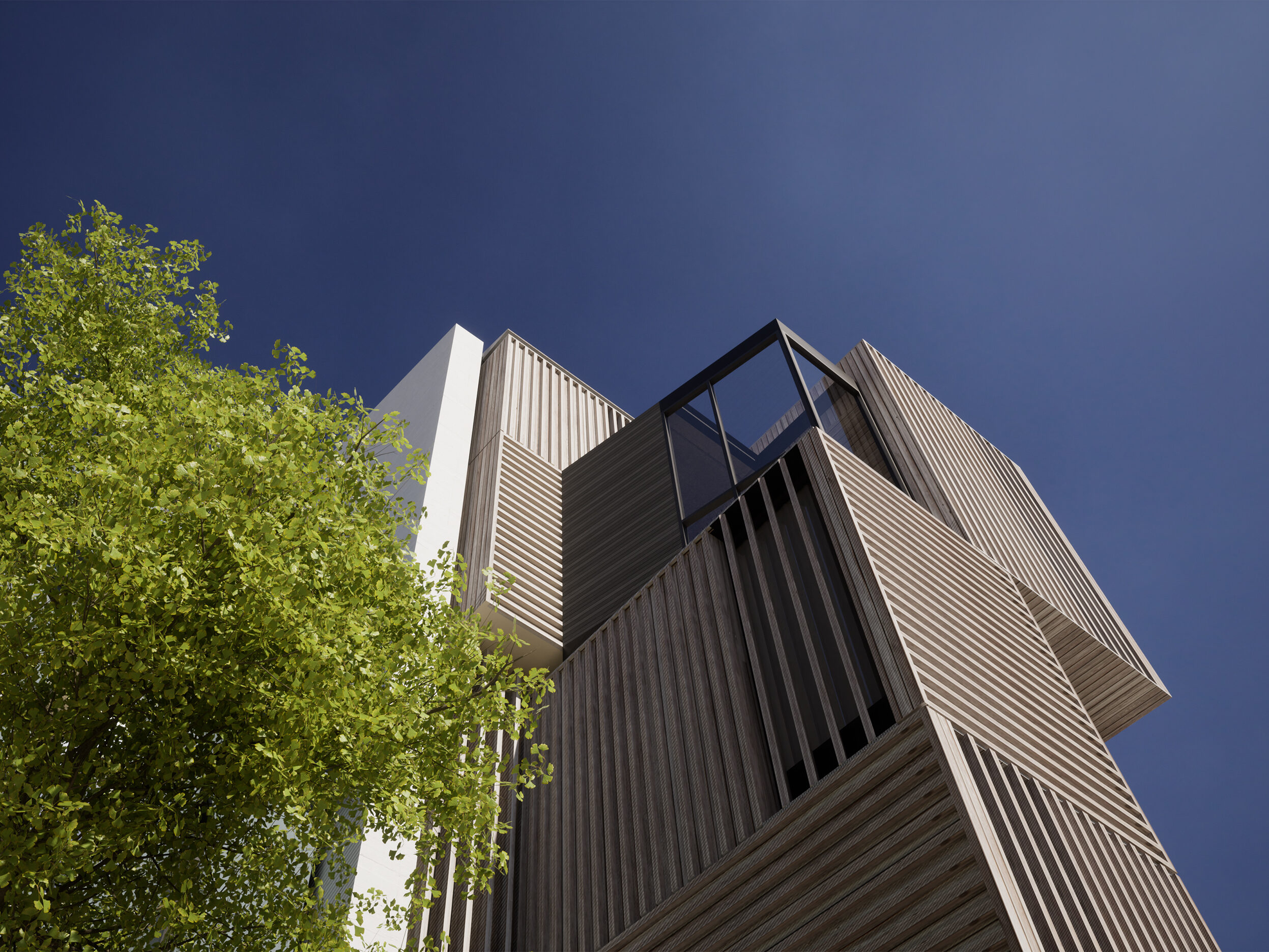
Wood screens filter sunlight and varying degrees of privacy.
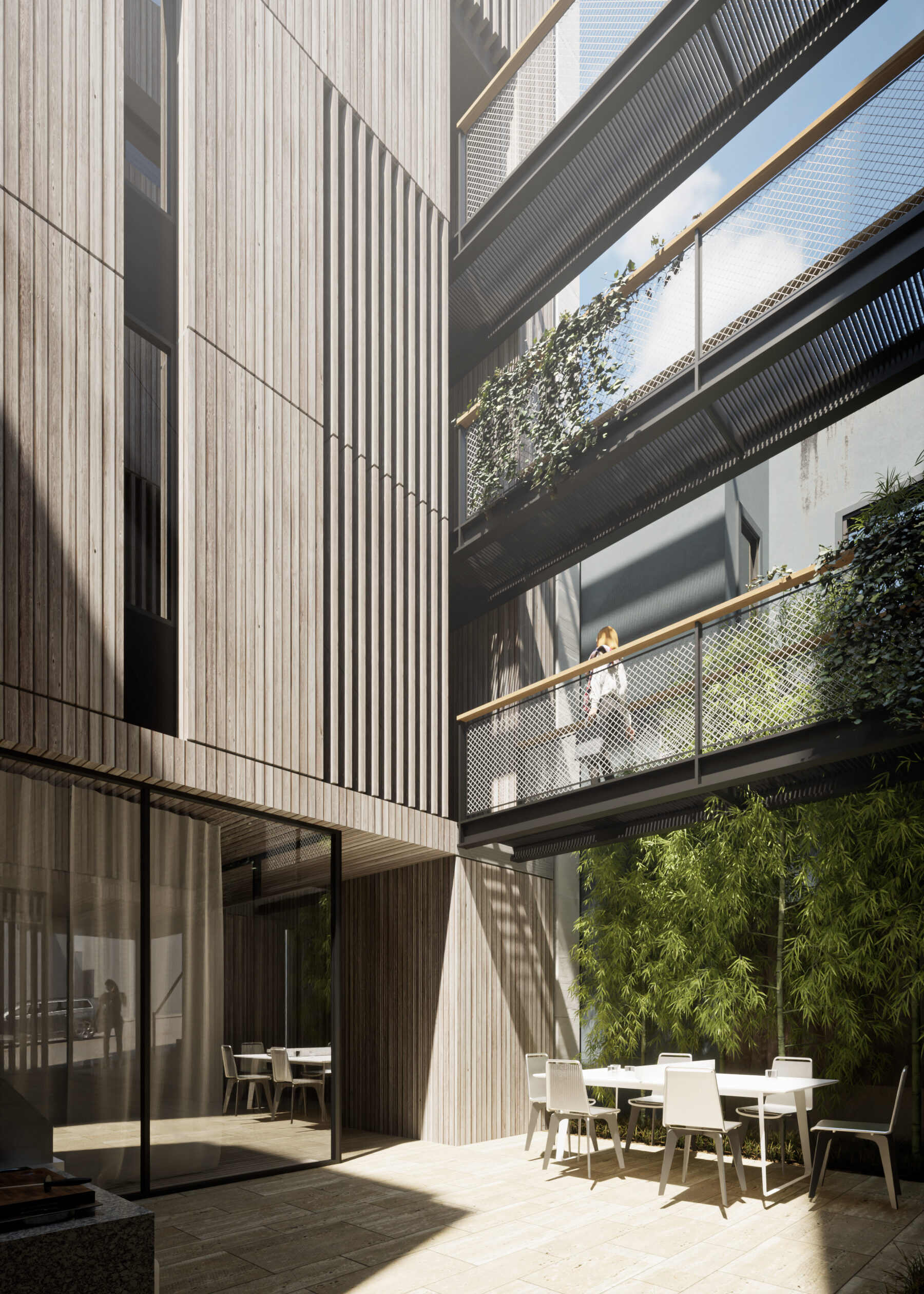
Unlike the ubiquitous Sunset District lightwell, the shared courtyard provides far more than just light and air to the dwelling units. It is a gathering space that with a visual connection to building circulation and an adjacent community room.
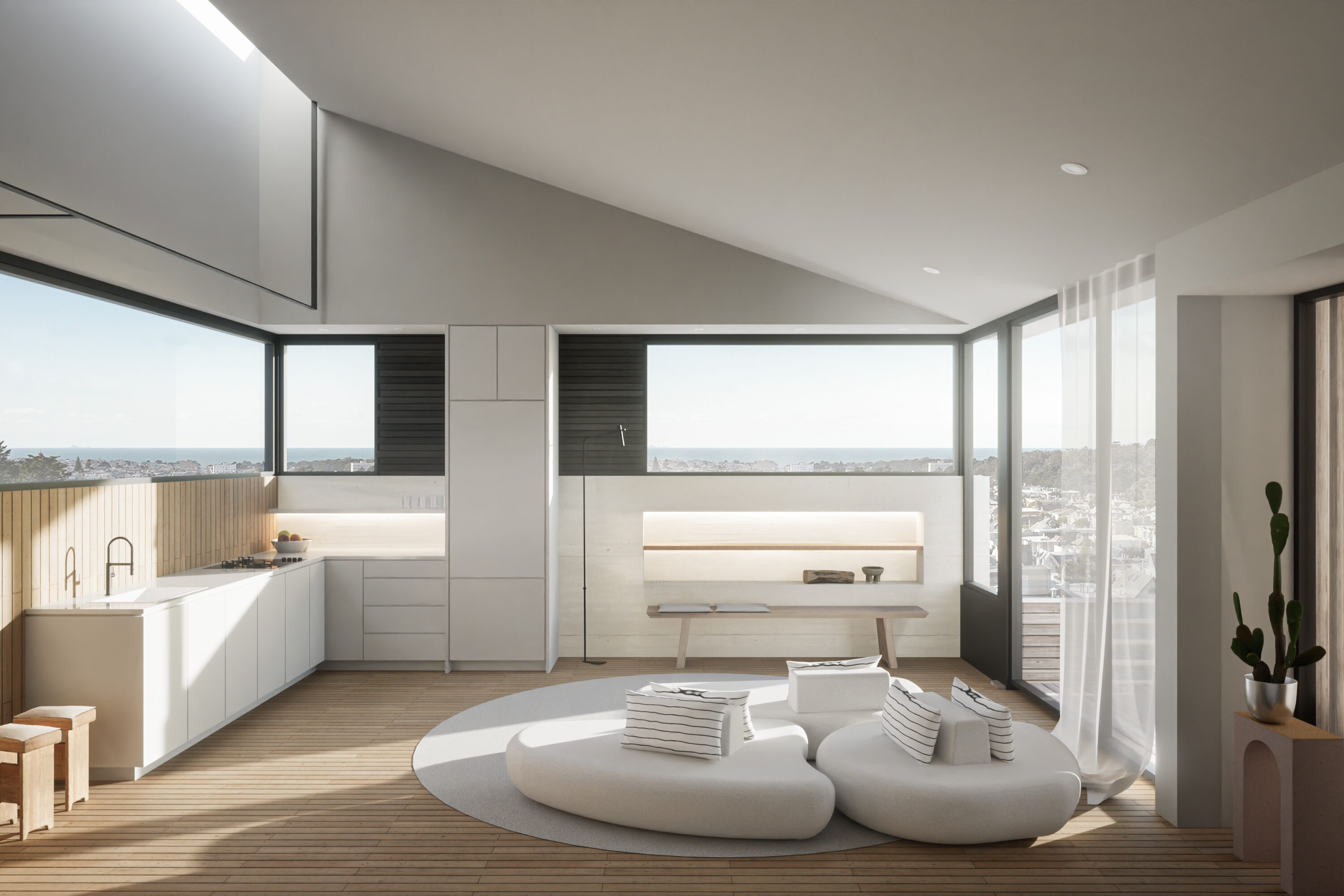
Duplex penthouse units take advantage of the sloped roofs.
