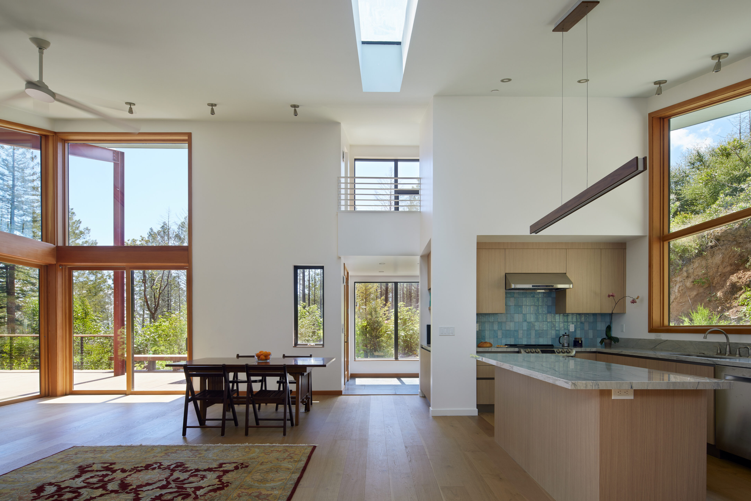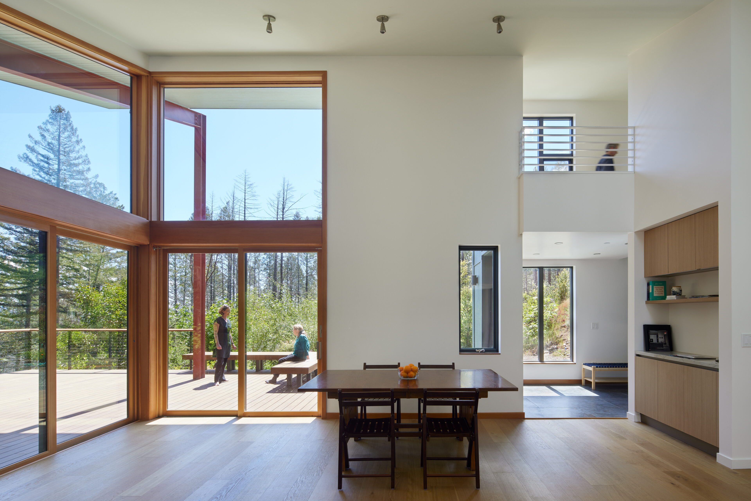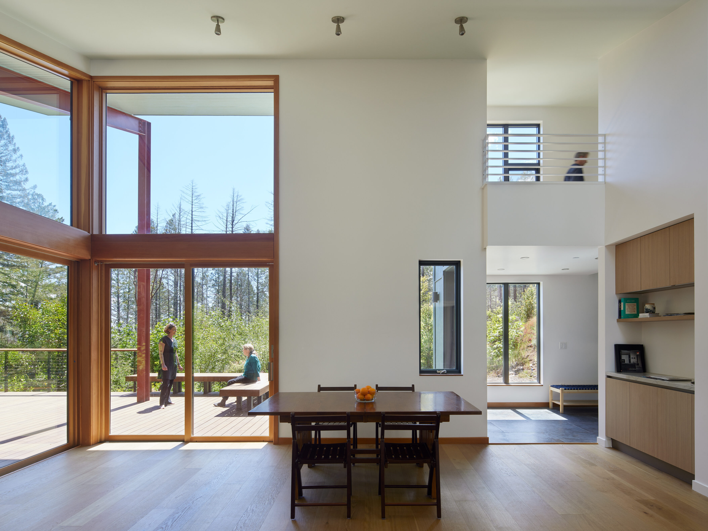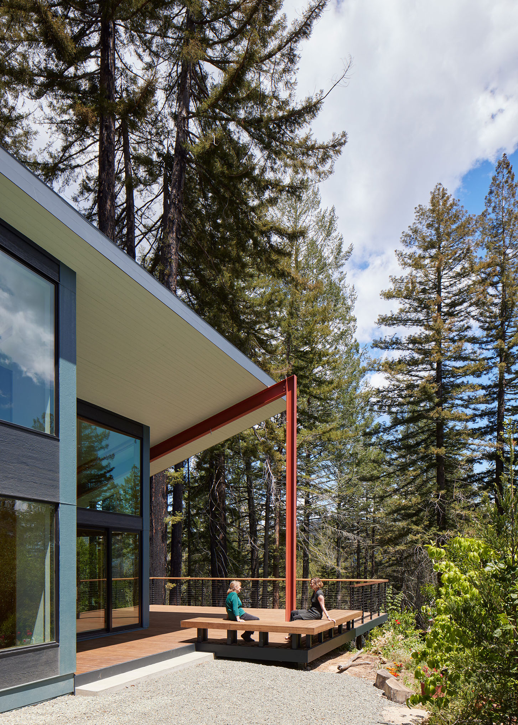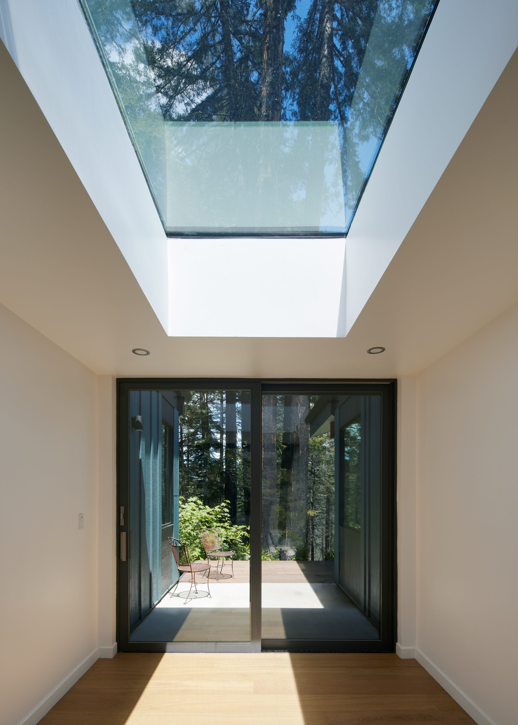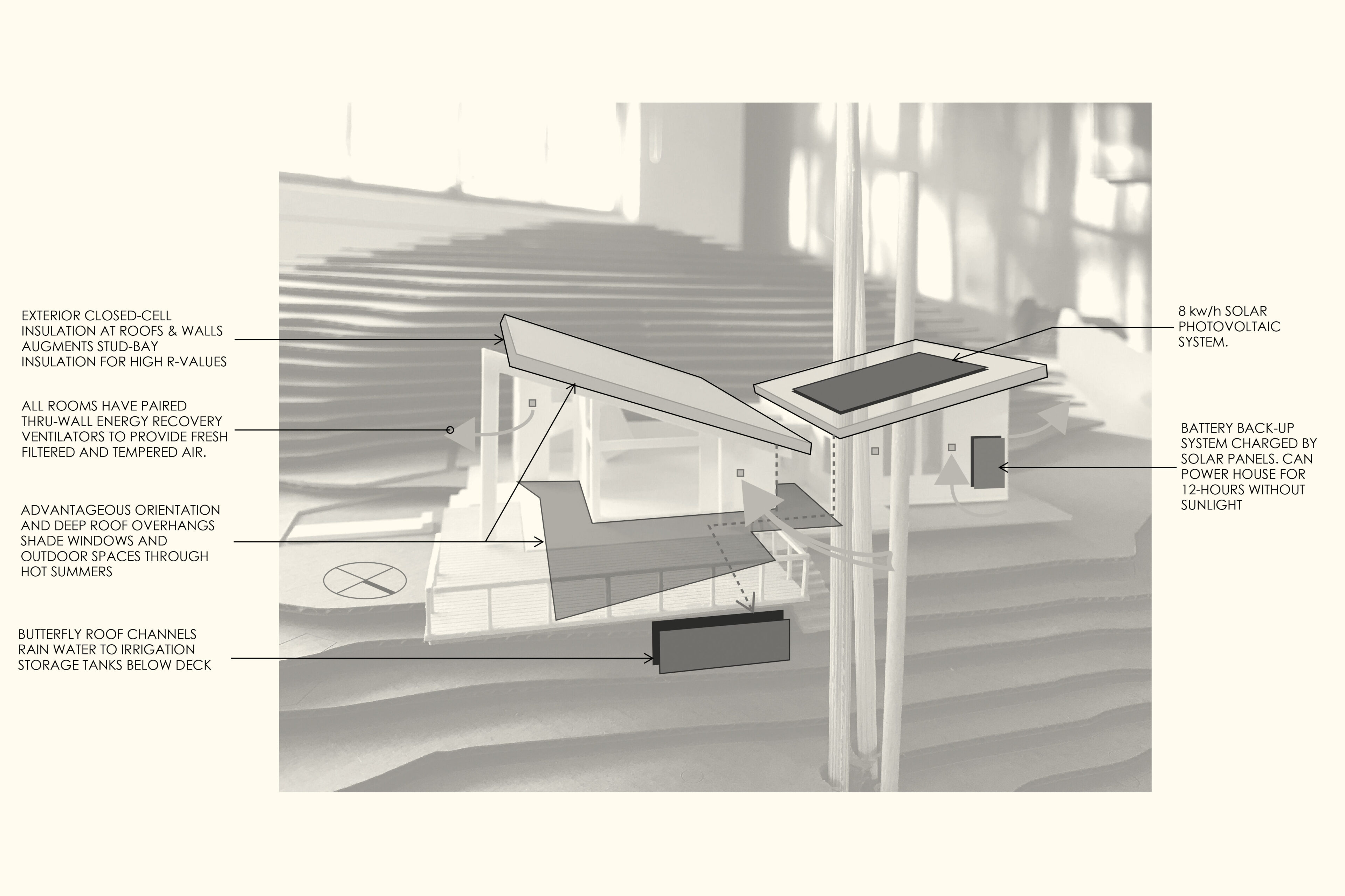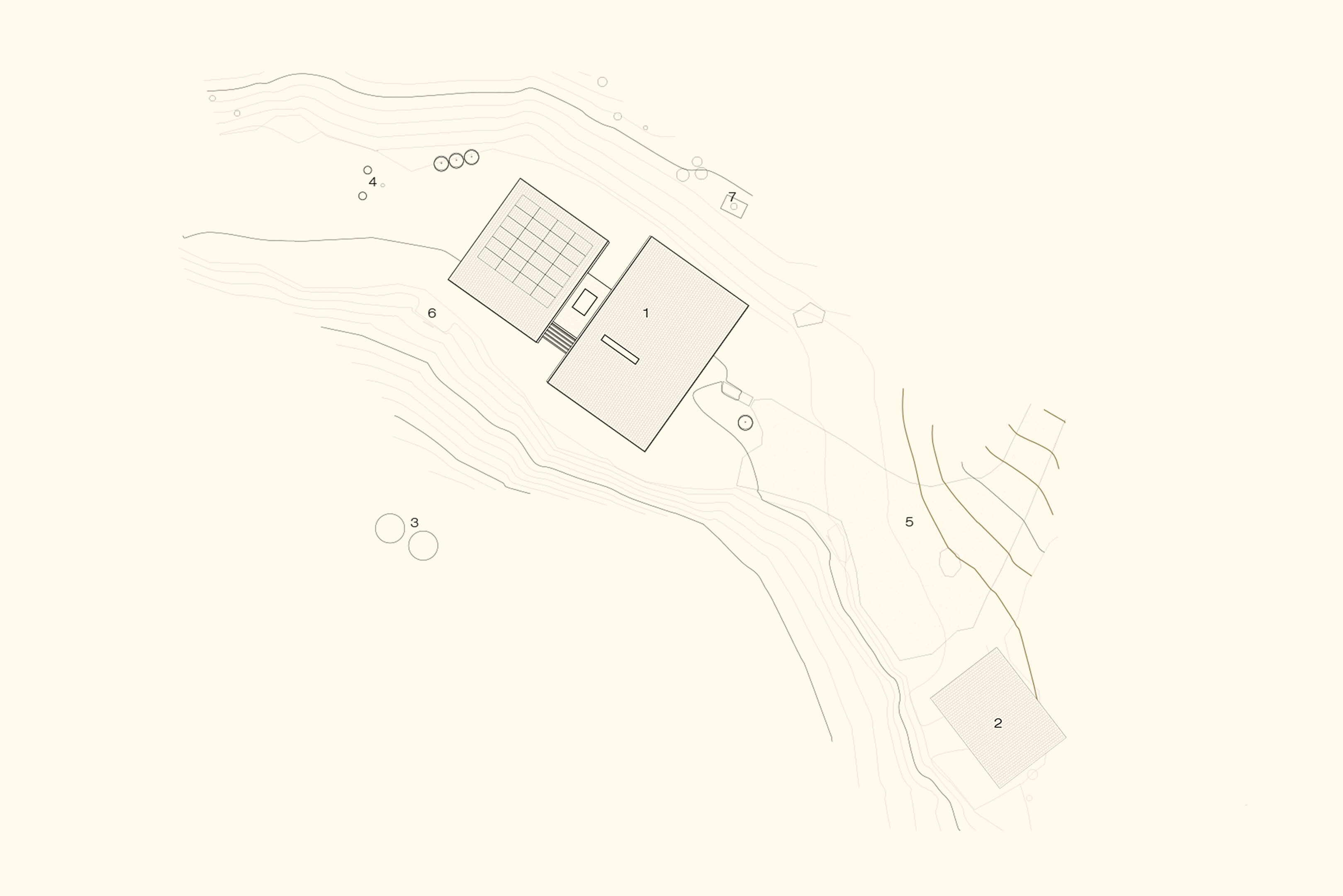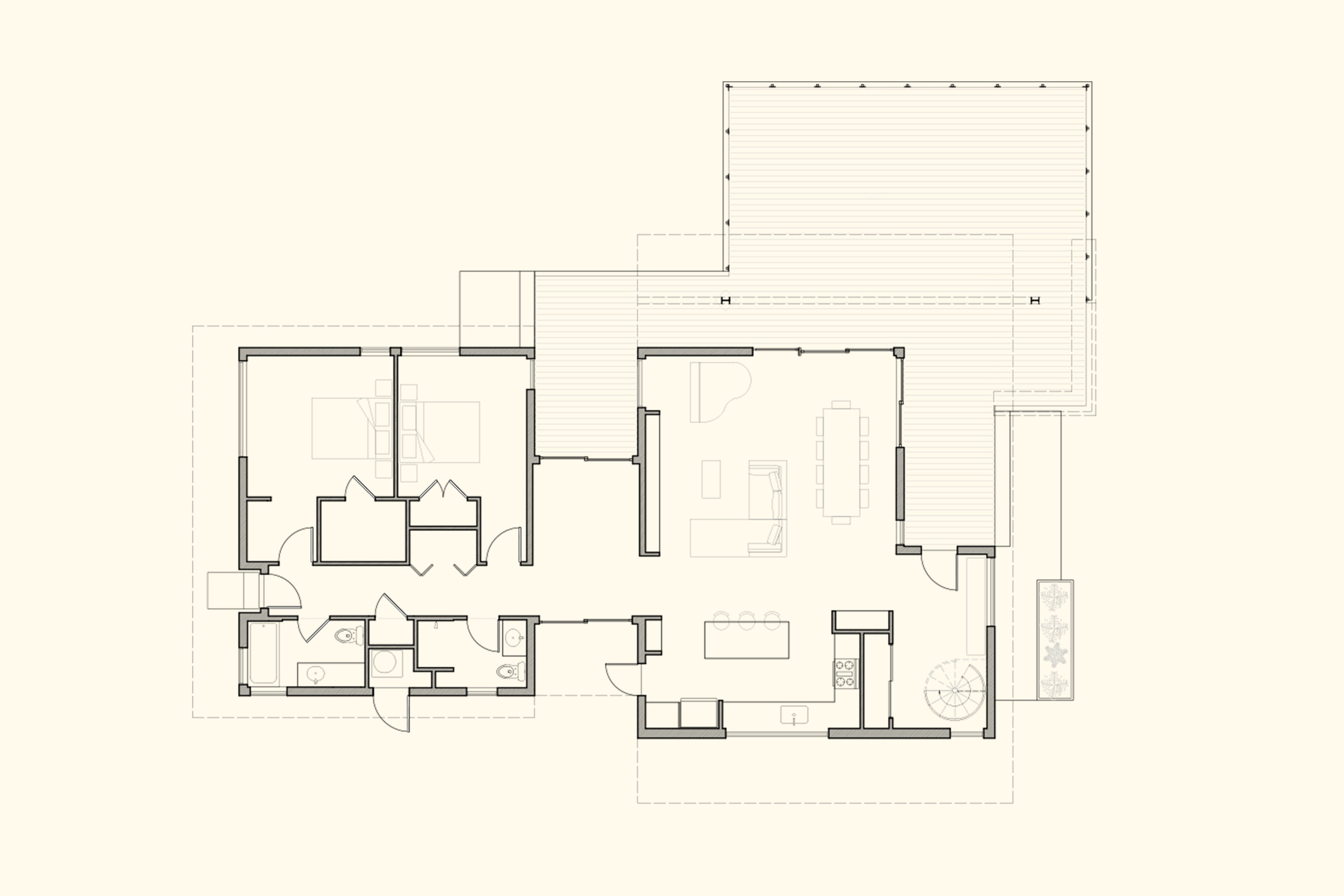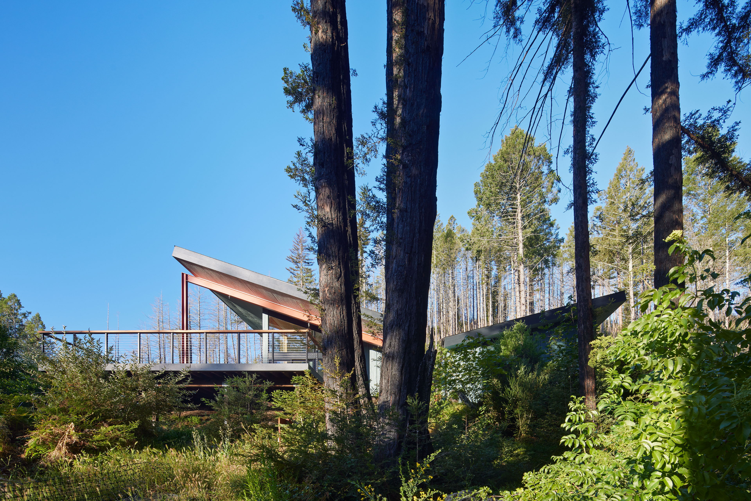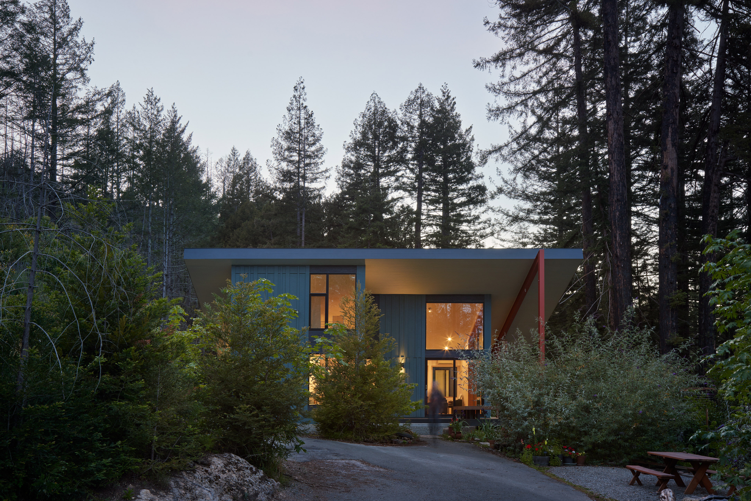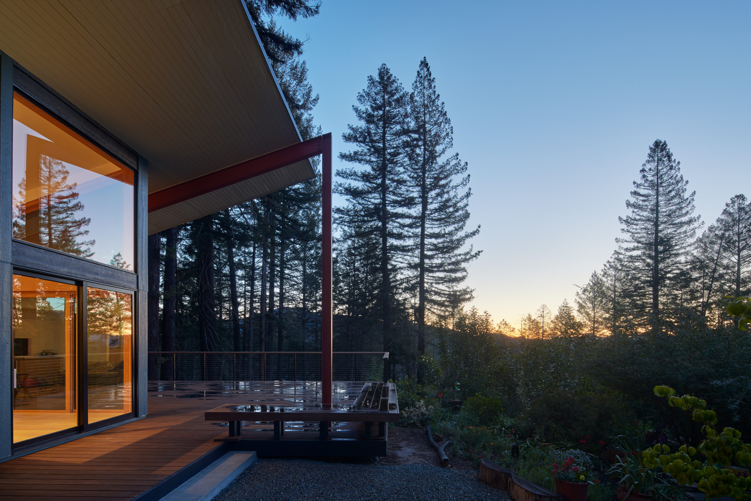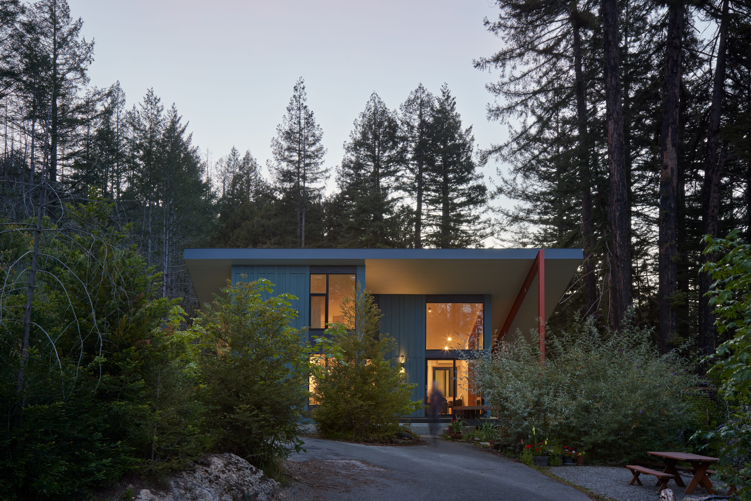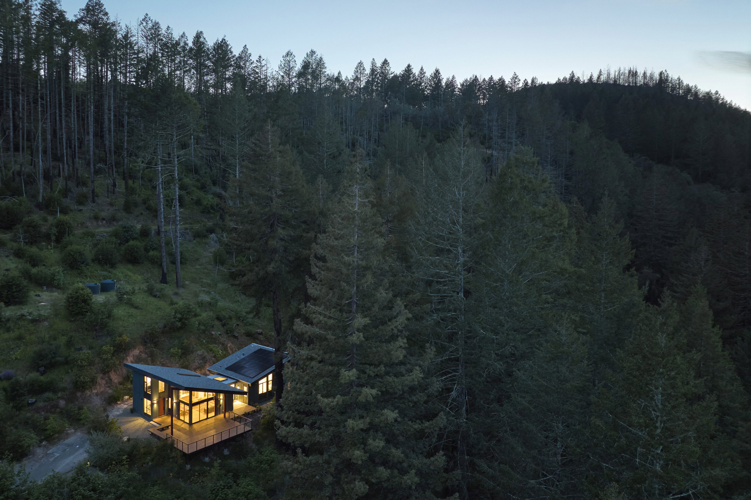Butterfly House
The Butterfly House manifests the dream of its owner who lost her home of forty-seven years on the same site in the 2017 Nuns Canyon wildfire. Far from a re-creation of the original home, the 1,600 square foot Butterfly House presents a fresh vision of a sustainable and resilient structure to lift the spirits and gather the family.
Two shed-roofed volumes – one for sleeping, the other for living – are joined around a glass link set on axis with a cluster of charred redwood trees, a tribute to these stately survivors of the inferno. Set on a north-east facing slope, the resulting butterfly-roof configuration opens the interiors up to the tree canopies, ridges and sky beyond. North-east light is welcomed while more intense exposures are tempered by deep overhanging roofs and the building’s orientation.
The design prioritizes energy efficiency, aiming for net zero energy with photovoltaic panels and battery storage. Heating/cooling are accomplished through an all-electric heat pump, making the most of renewable energy sources. Passive solar design strategies, including optimized sun exposure and strategically placed overhangs, ensure the house captures the benefits of solar heat gain in the winter while reducing heat gain in the summer. The design exceeds energy efficiency requirements by 20% compared to the Title 24 standards and features efficient LED fixtures to minimize energy consumption. This house provides comfortable sustainable living while reducing its carbon footprint.
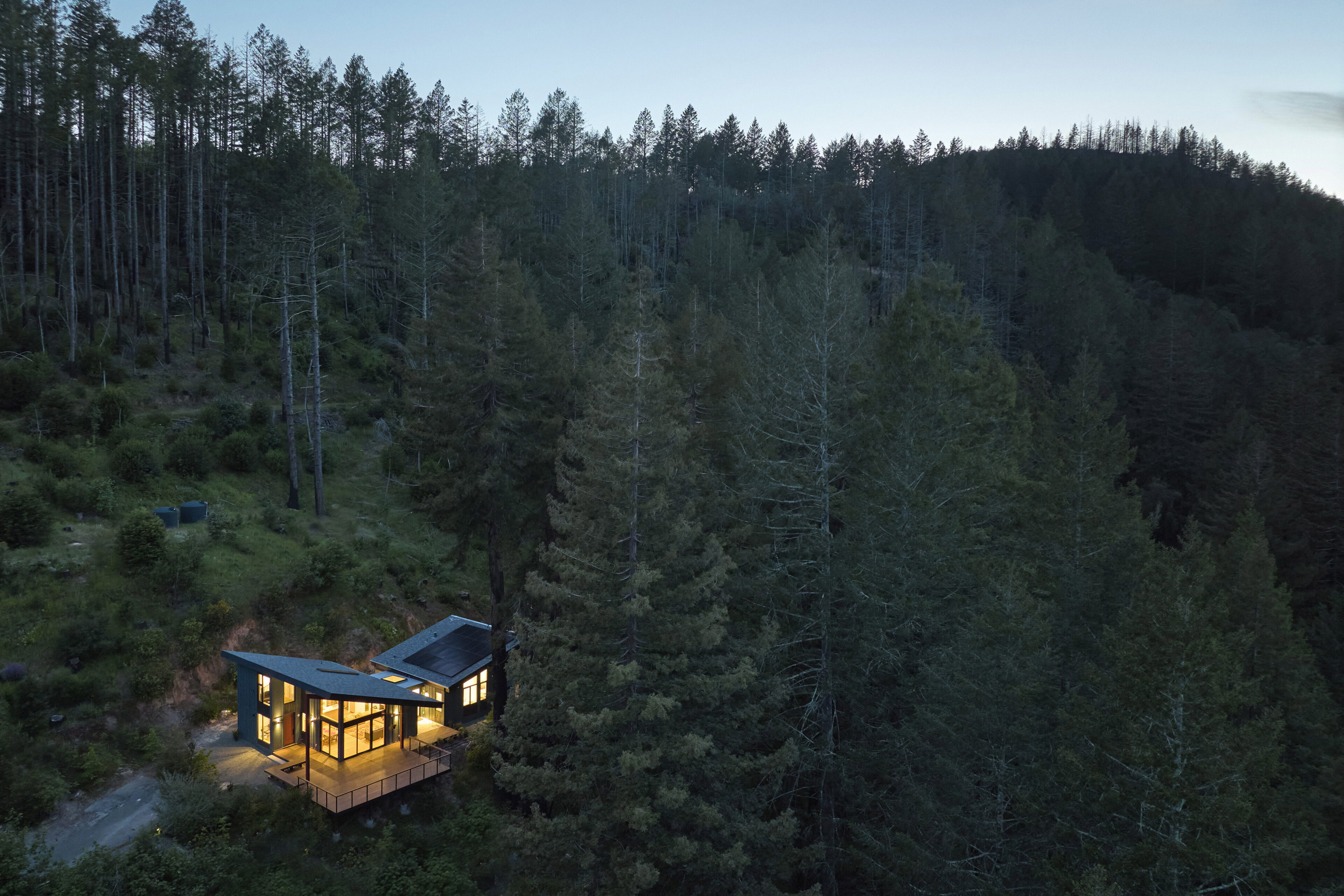
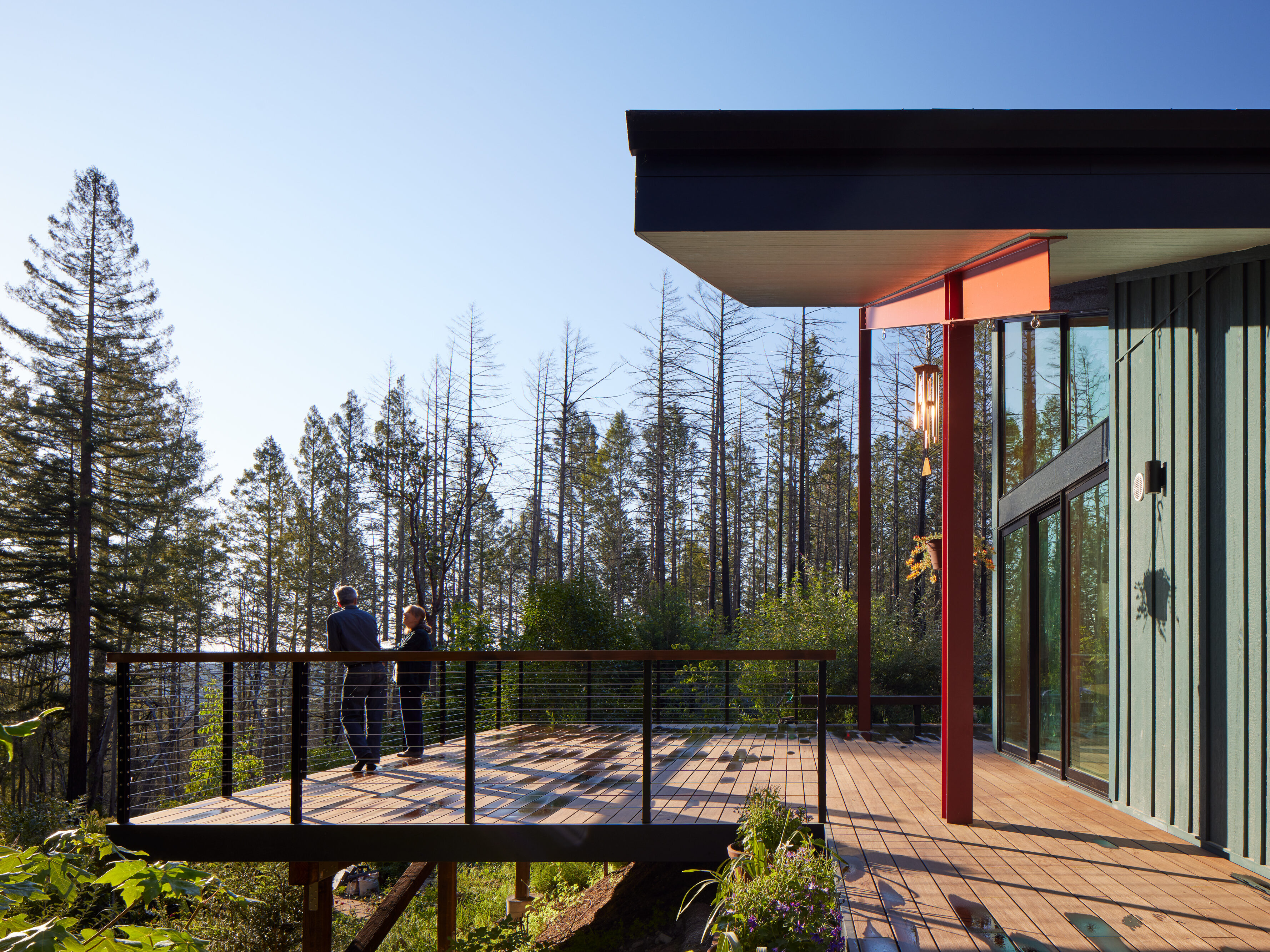
After the 2017 wildfire, the site underwent a comprehensive restoration process to bring back its ecosystems. As part of this effort, the owner introduced pollinator plants to attract native bees, butterflies, and hummingbirds. The site also features innovative water management practices such as stormwater collection for landscape irrigation. The semi-permeable hardscape and bio swale garden allow water to be effectively shed into the surrounding landscape areas, promoting healthy growth and diversity. These efforts have successfully restored the site to a thriving ecosystem, supporting a rich and diverse array of wildlife such as deer, squirrels, and even an occasional wildcats.
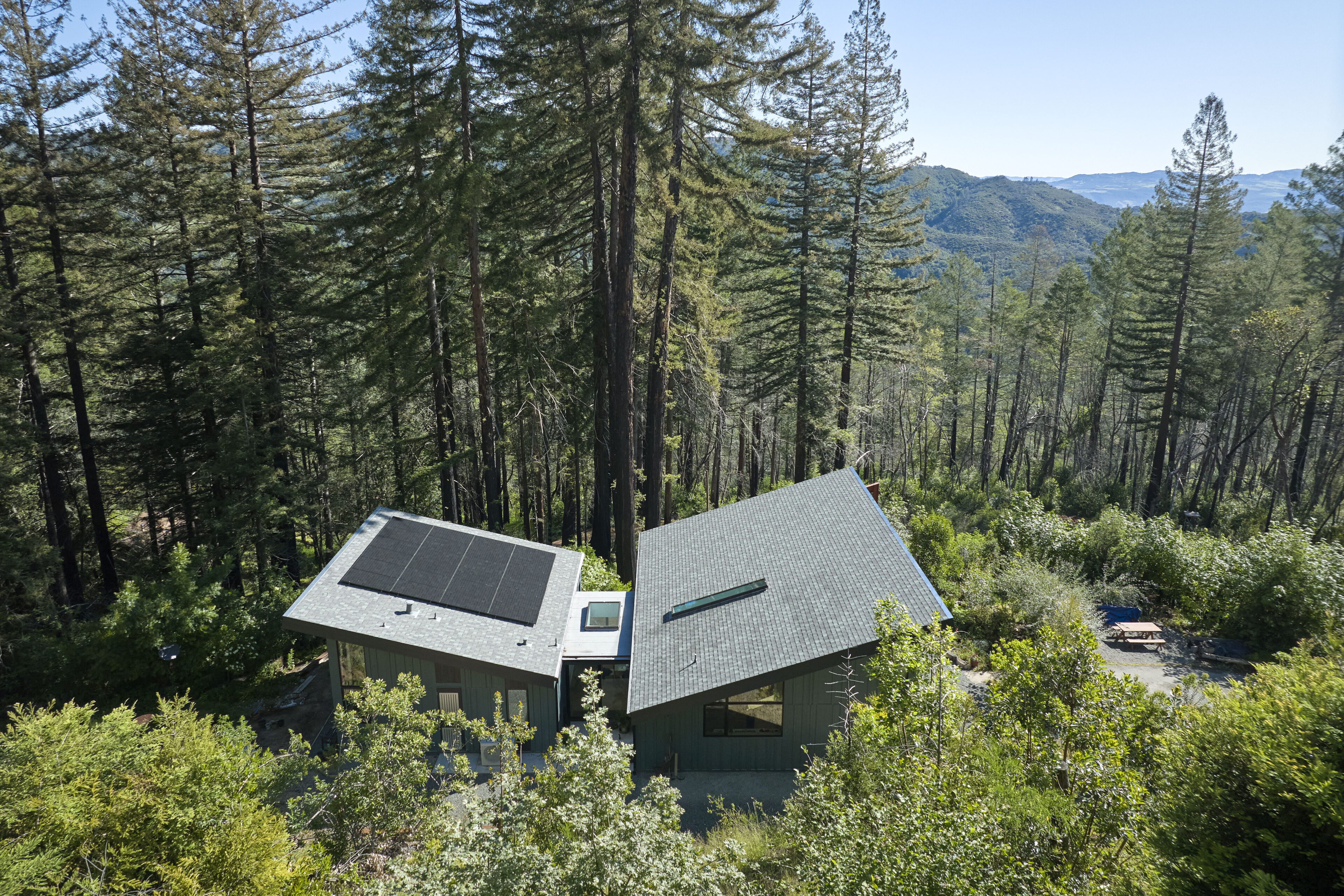
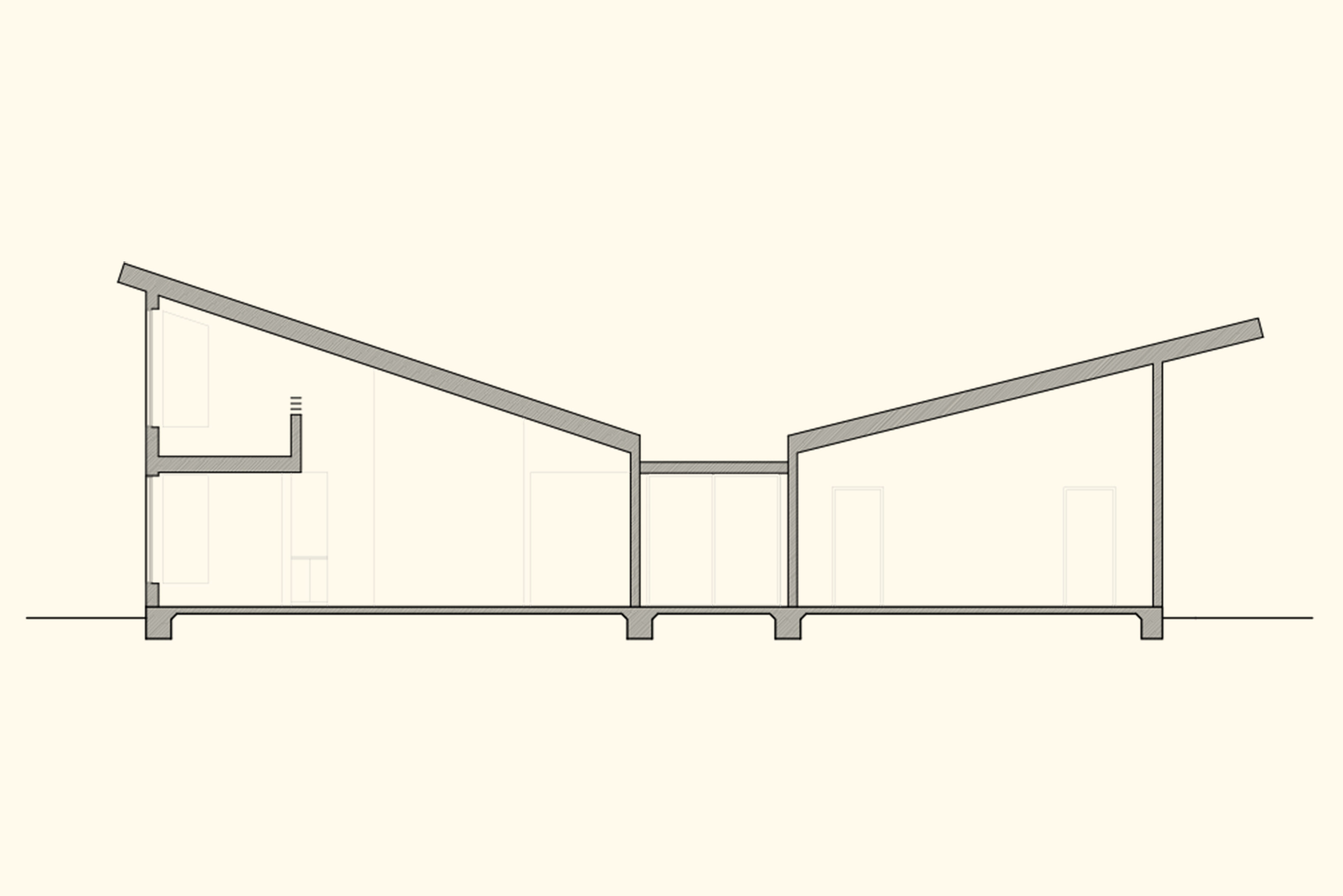
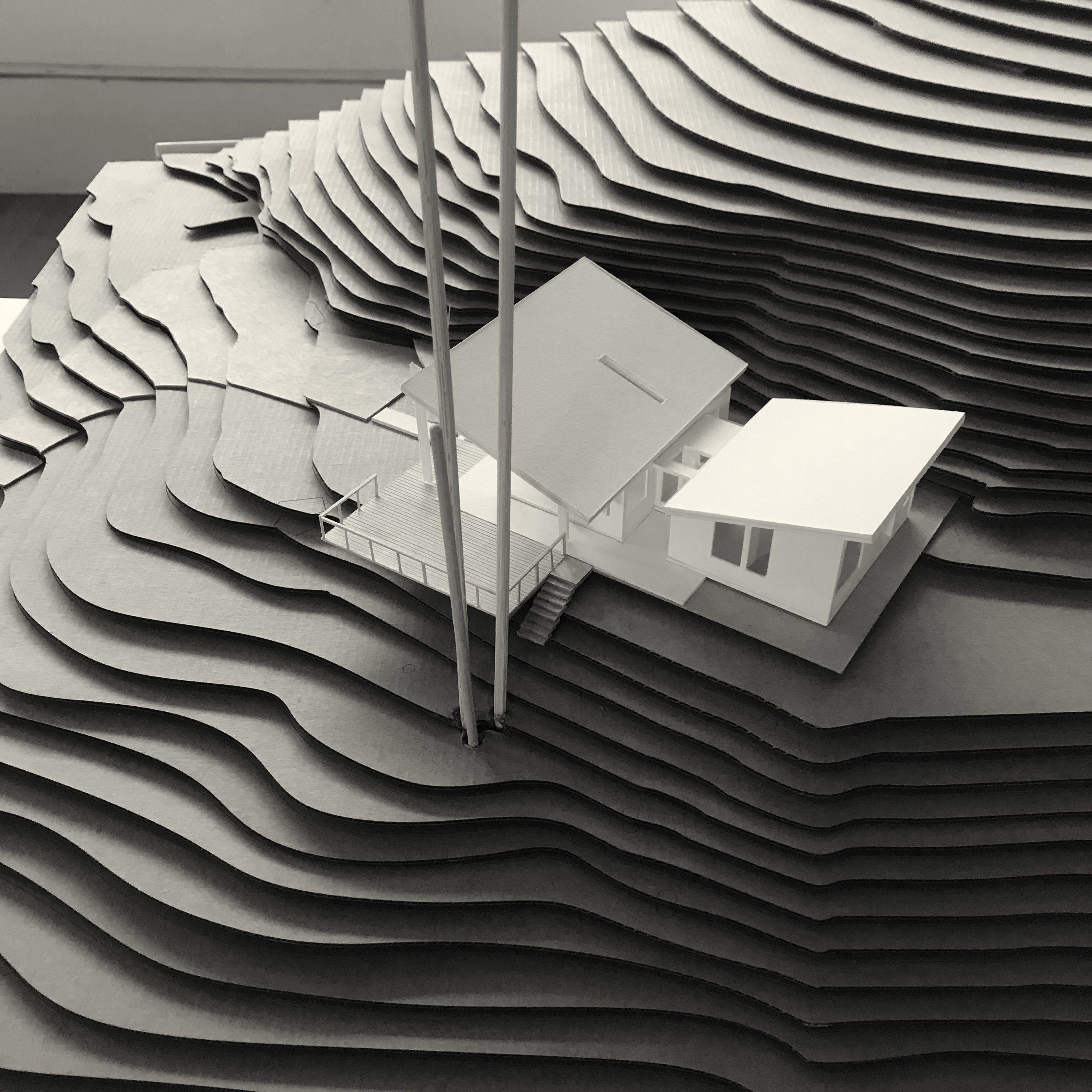
The red steel rises in a visual duet with the blackened redwood tree trunks. The shed roof is a mirror of the sloping ground plane below. Together, the full composition emerges from its site as an object in harmony, yet joyously apart, from the landscape.
